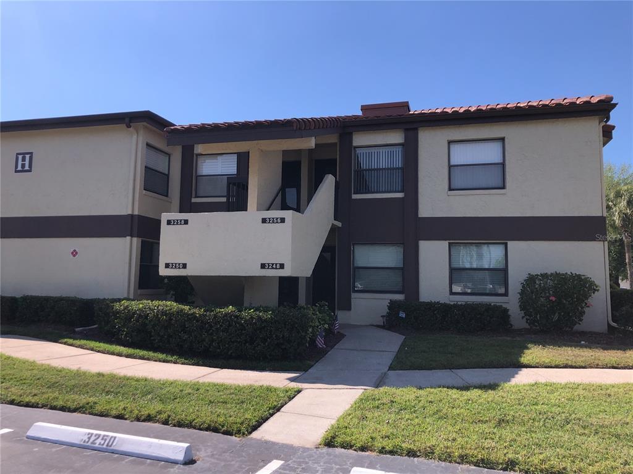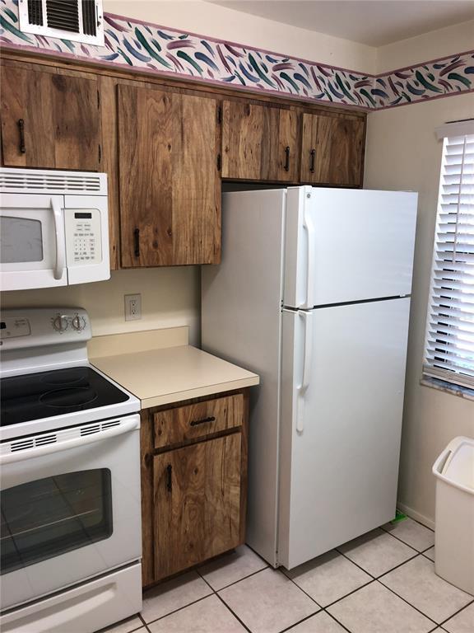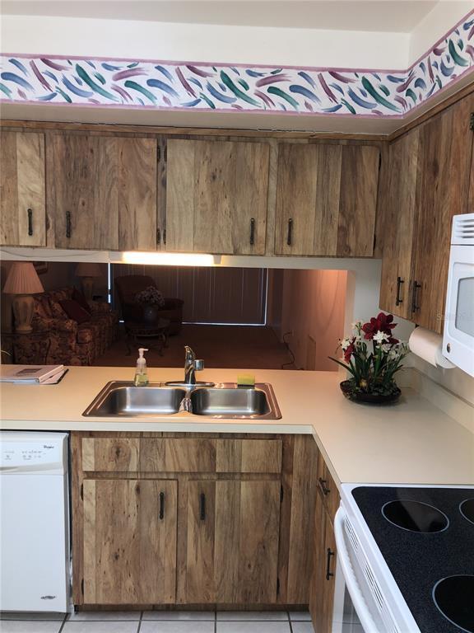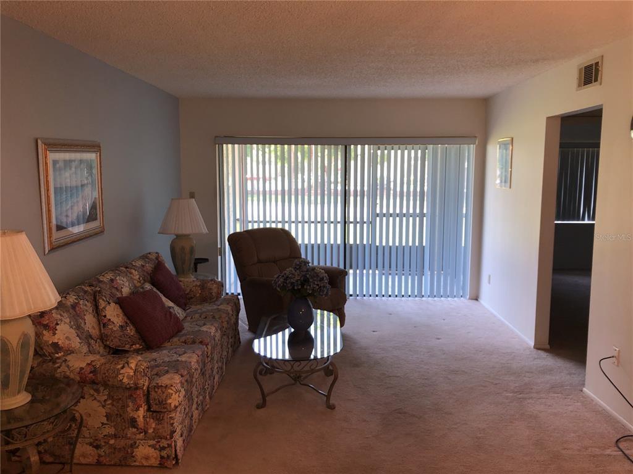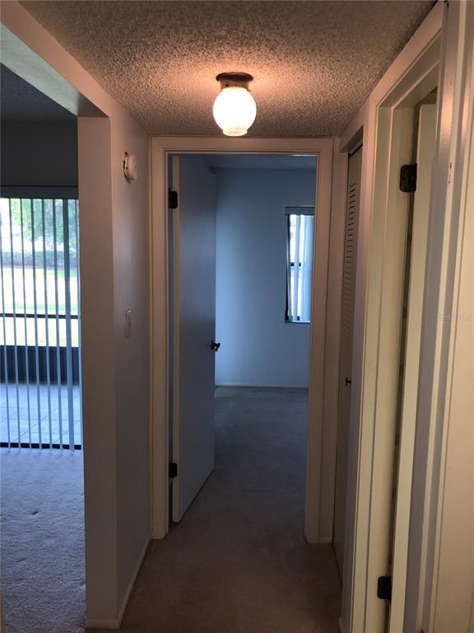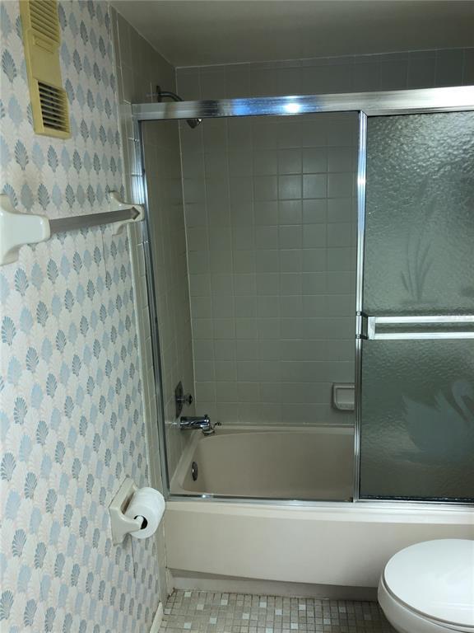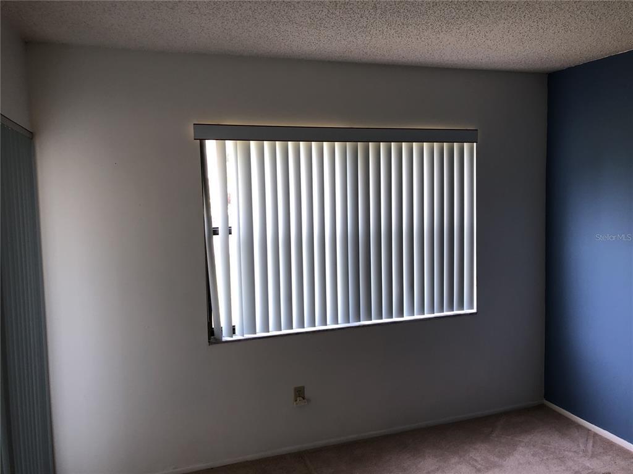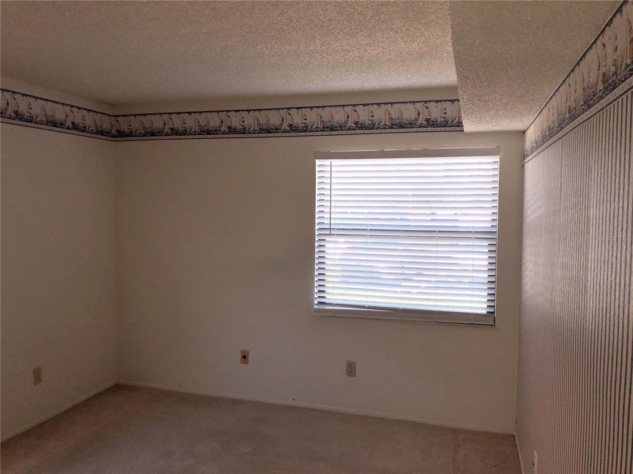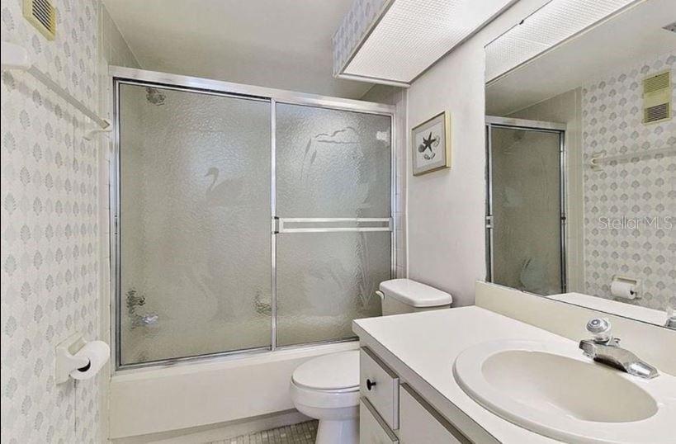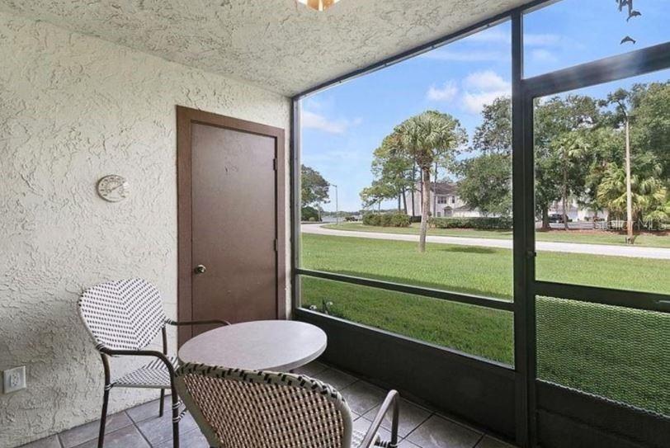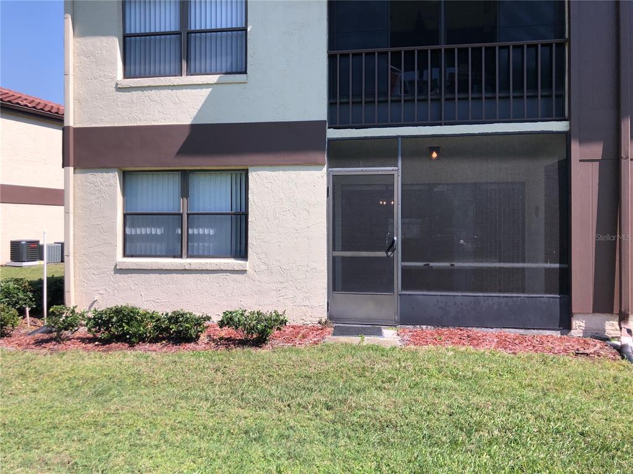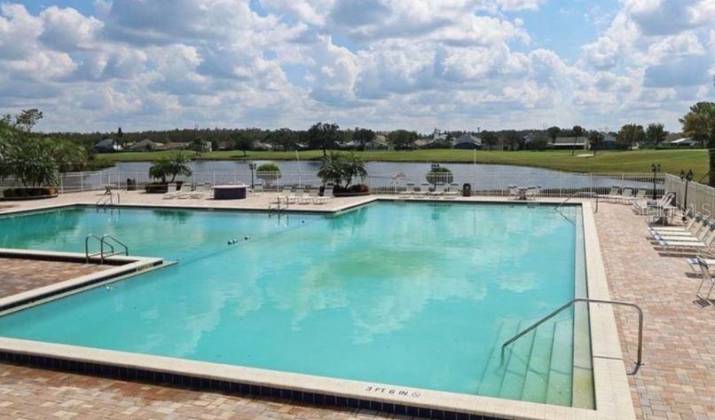3248 Candle Ridge Dr #104, ORLANDO, FL 32822
$190,000
Price2
Beds2
Baths914
Sq Ft.
Fantastic, ground level, 2/2 end unit in the sought-after Ventura Club community! The property is currently tenant-occupied until 3/31/2022 for $1225 per month, and you can continue to rent or move in once the lease is up, but the possibilities are endless. Carpeting throughout, with a living room/dining room combo, owner's suite with a private bathroom, and walk-in closet. You can view Lake Fredrica from the screened-in patio and bedroom. The community features 24-hour security, Golf, Tennis, Clubhouse, a full-service restaurant/bar that overlooks the pool, Fitness Center, Ballroom, Library, and a picnic area on the lake. This community is conveniently located near the Orlando airport, shopping, restaurants, and major highways. Property Description: End Unit
Property Details
Virtual Tour, Parking / Garage, Homeowners Association, Utilities
- Virtual Tour
- Virtual Tour
- Parking Information
- Parking Features: Assigned
- HOA Information
- Association Name: Sentry Management/Candace Harrison
- Has HOA
- Montly Maintenance Amount In Addition To HOA Dues: 0
- Association Fee Requirement: Required
- Association Approval Required Y/N: 1
- Monthly HOA Amount: 149.00
- Association Fee: $149
- Association Fee Frequency: Monthly
- Association Fee Includes: Pool, Escrow Reserves Fund, Maintenance Structure, Maintenance Grounds, Management, Pest Control, Pool, Recreational Facilities, Sewer, Trash, Water
- Utility Information
- Water Source: Public
- Sewer: Public Sewer
- Utilities: Cable Available, Electricity Connected, Street Lights, Water Connected
Interior Features
- Bedroom Information
- # of Bedrooms: 2
- Bathroom Information
- # of Full Baths (Total): 2
- Other Rooms Information
- # of Rooms: 2
- Heating & Cooling
- Heating Information: Central
- Cooling Information: Central Air
- Interior Features
- Interior Features: Living Room/Dining Room Combo, Split Bedroom, Thermostat
- Appliances: Dishwasher, Dryer, Microwave, Range, Refrigerator, Washer
- Flooring: Carpet, Ceramic Tile
Exterior Features
- Building Information
- Construction Materials: Concrete, Stucco
- Roof: Tile
- Exterior Features
- Patio And Porch Features: Patio, Screened
- Exterior Features: Sidewalk
Multi-Unit Information
- Multi-Family Financial Information
- Total Annual Fees: 4068.00
- Total Monthly Fees: 339.00
- Multi-Unit Information
- Unit Number YN: 0
Taxes / Assessments, Lease / Rent Details, Location Details, Misc. Information
- Tax Information
- Tax Annual Amount: $2,378.17
- Tax Year: 2021
- Lease / Rent Details
- Lease Restrictions YN: 1
- Location Information
- Directions: S Semoran Blvd, E on Curry Ford Rd. 2nd light turn R on Woodgate Blvd, continue to Guard house, stay on Woodgate Blvd, Turn R on Lake Pointe Dr, Turn L on Westridge Blvd, Turn R on Candle Ridge Ct.
- Miscellaneous Information
- Third Party YN: 1
Property / Lot Details
- Property Features
- Universal Property Id: US-12095-N-032330920604104-S-104
- Waterfront Information
- Waterfront Feet Total: 0
- Water View Y/N: 0
- Water Access Y/N: 1
- Water Access Description: Lake
- Water Extras Y/N: 0
- Property Information
- CDD Y/N: 0
- Homestead Y/N: 0
- Property Type: Residential
- Property Sub Type: Condominium
- Zoning: PD/AN
- Lot Information
- Lot Size Acres: 1.7
- Road Surface Type: Asphalt
- Lot Size Square Meters: 6882
Listing Information
- Listing Information
- Buyer Agency Compensation: 3
- Previous Status: Active
- Backups Requested YN: 0
- Listing Date Information
- Days to Contract: 36
- Status Contractual Search Date: 2022-03-03
- Listing Price Information
- Calculated List Price By Calculated Sq Ft: 207.88
Home Information
- Green Information
- Green Verification Count: 0
- Direction Faces: East
- Home Information
- Living Area: 914
- Living Area Units: Square Feet
- Living Area Source: Public Records
- Living Area Meters: 84.91
- Building Area Units: Square Feet
- Foundation Details: Slab
- Stories Total: 1
- Levels: One
Community Information
- Condo Information
- Floor Number: 1
- Monthly Condo Fee Amount: 190
- Condo Land Included Y/N: 0
- Condo Fees Term: Monthly
- Condo Fees: 190
- Community Information
- Community Features: Association Recreation - Owned, Buyer Approval Required, Deed Restrictions, Fitness Center, Gated, Golf, Park, Playground, Pool, Sidewalks, Special Community Restrictions, Tennis Courts, Water Access
- Pets Allowed: Size Limit Subdivision / Building, Agent & Office Information
- Building Information
- MFR_BuildingNameNumber: 3248
- Information For Agents
- Non Rep Compensation: 3%
Schools
Public Facts
Beds: 2
Baths: 2
Finished Sq. Ft.: 914
Unfinished Sq. Ft.: —
Total Sq. Ft.: 914
Stories: —
Lot Size: —
Style: Condo/Co-op
Year Built: 1981
Year Renovated: 1985
County: Orange County
APN: 302303920604104
