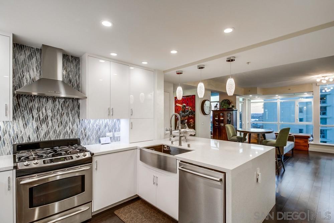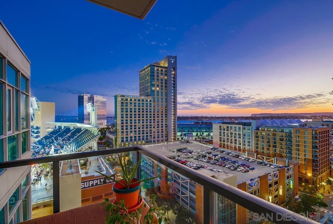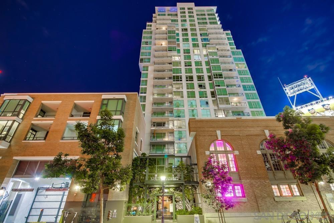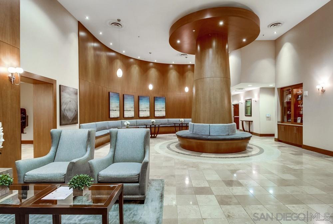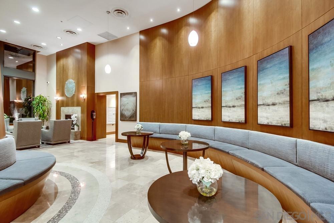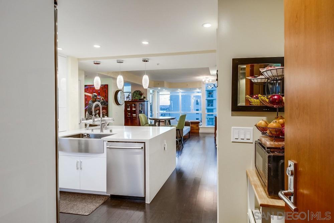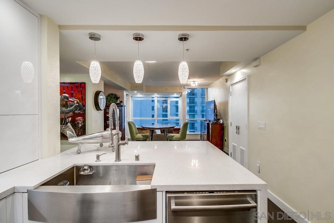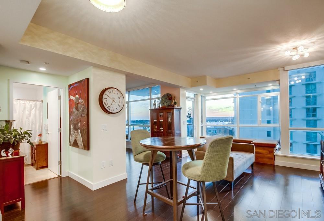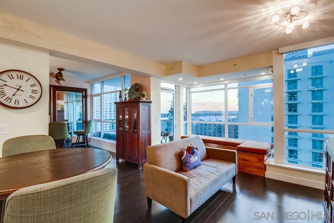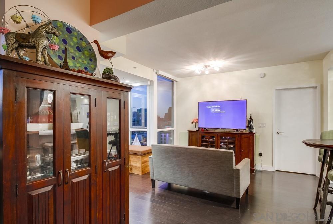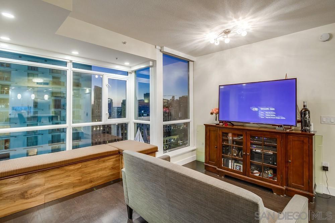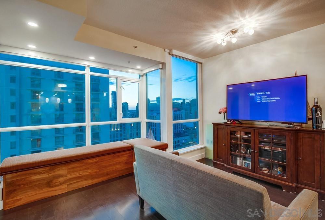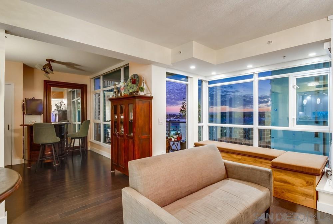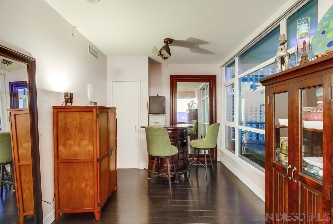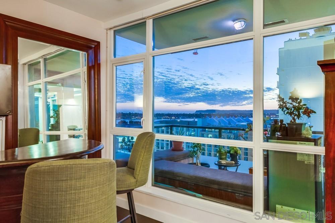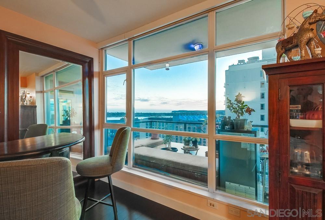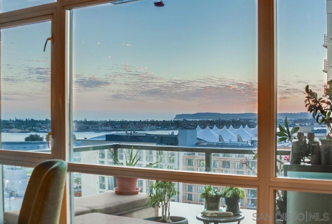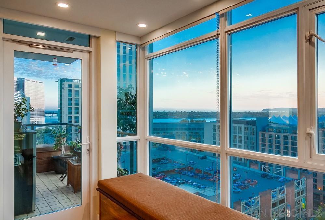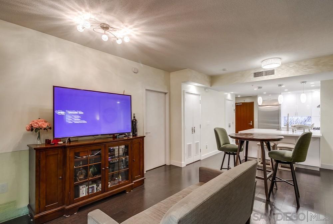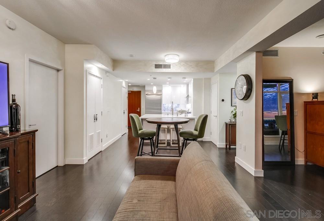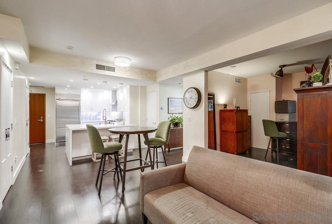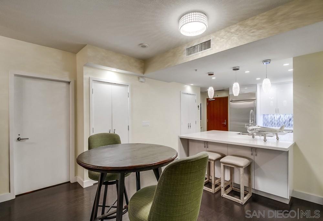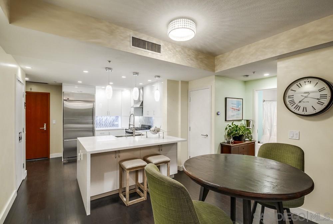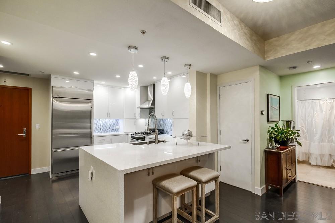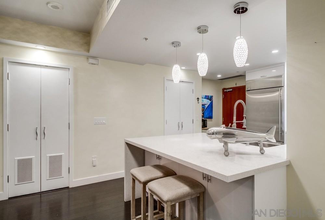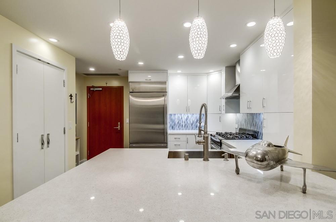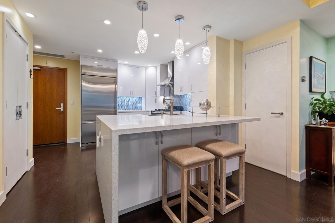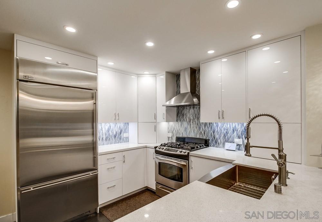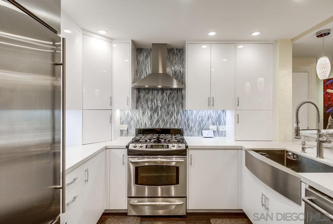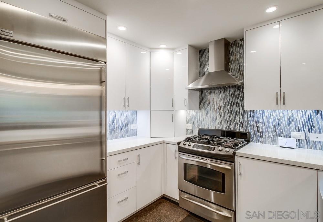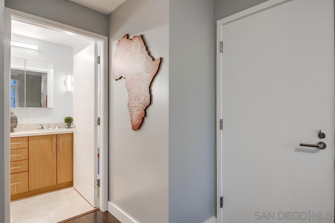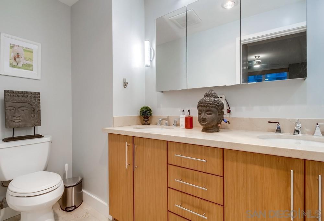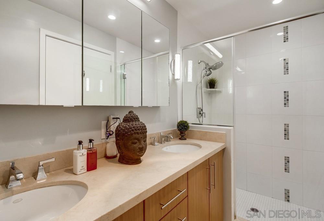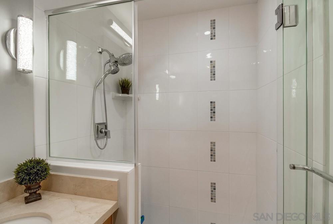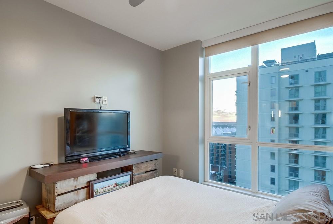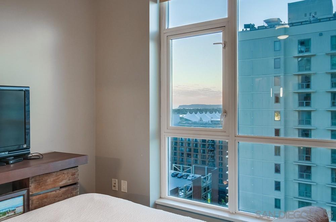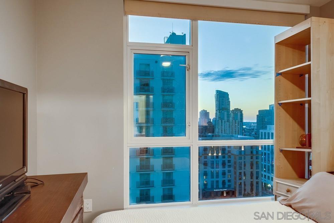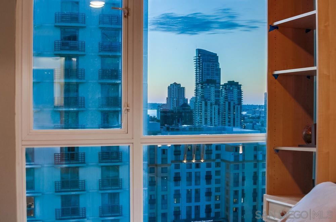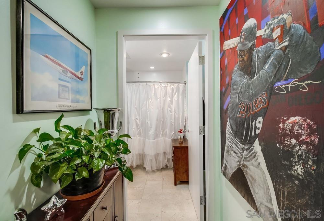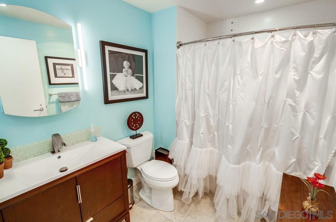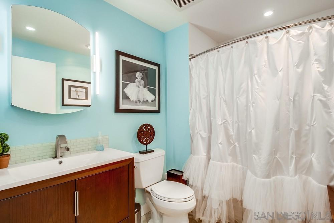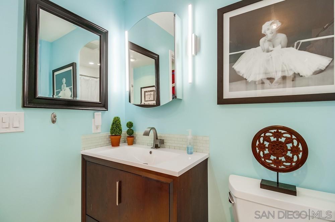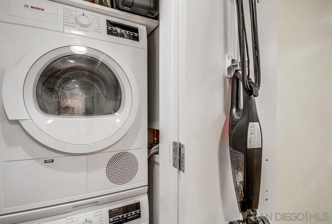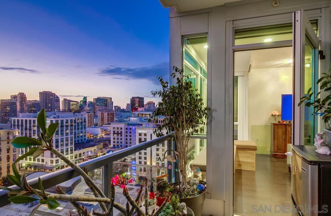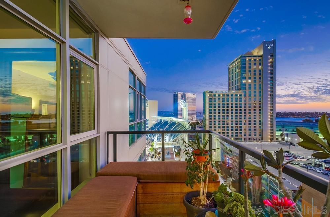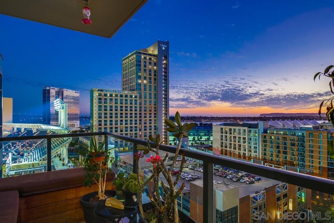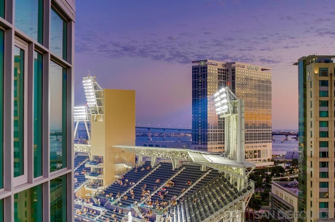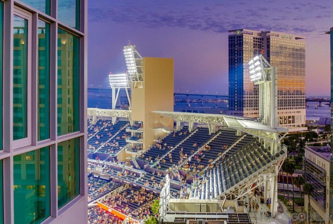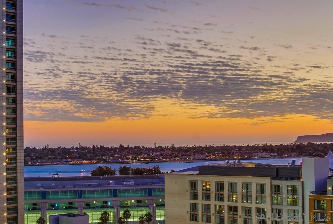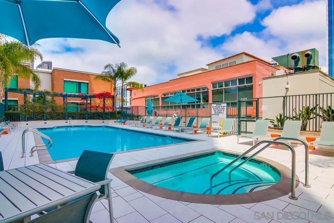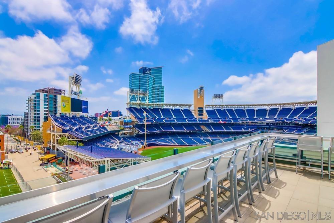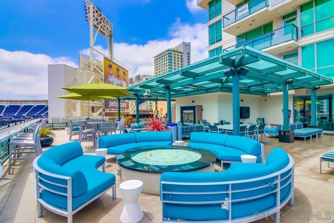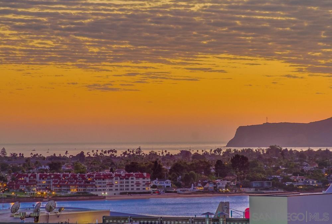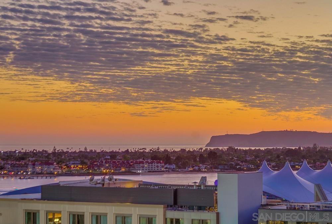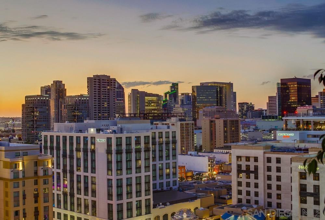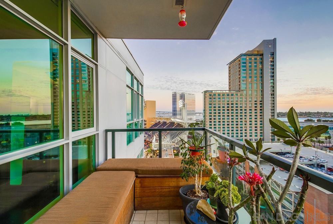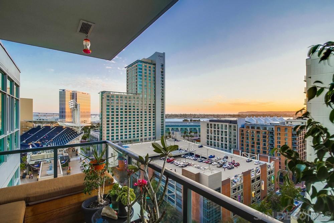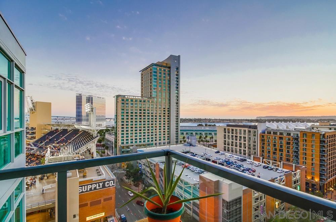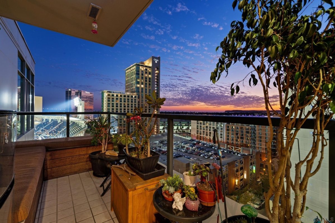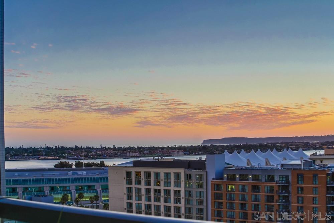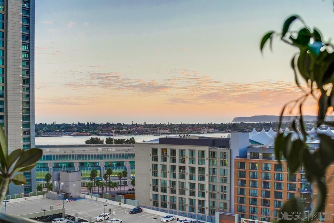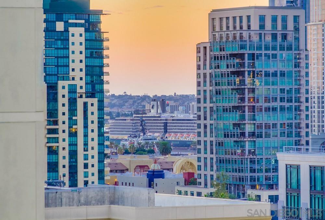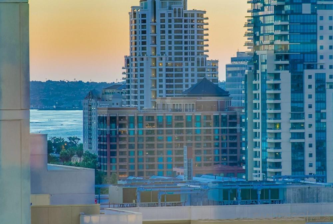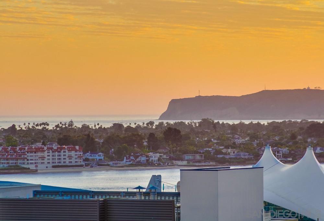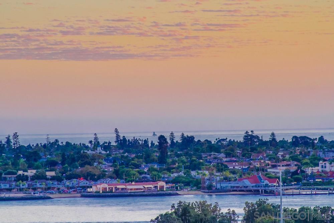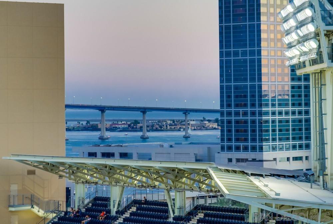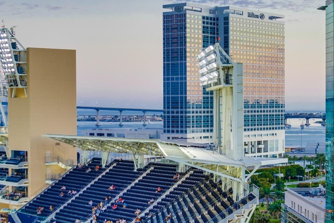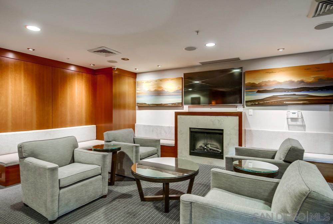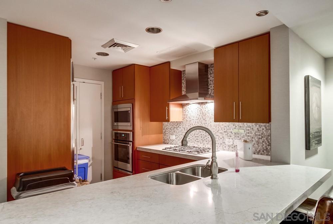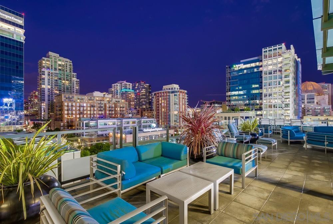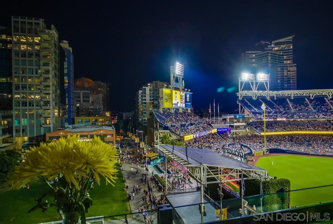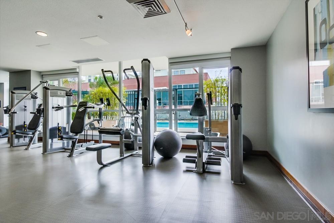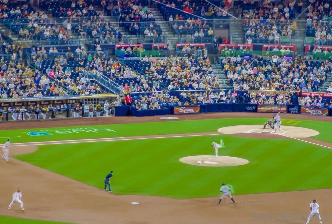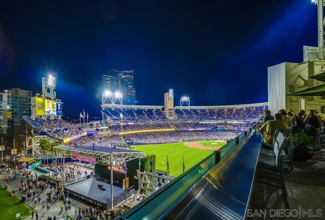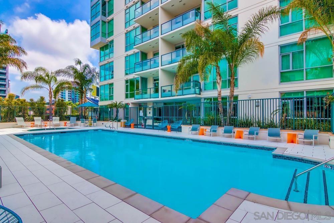325 7th Ave #1406, San Diego, CA 92101
$845,000
Price2
Beds2
Baths887
Sq Ft.
Beautifully updated southwest facing unit in sought-after complex The Legend! Enjoy incredible sunset and firework views directly into Petco Park, Coronado, downtown, and the bay from the heart of East Village! Remodeled kitchen with waterfall quartz counters, designer backsplash, high end cabinets, farm sink, gas range, stainless steel appliances, wood flooring and abundance of storage! Complex has security, gym, pool, rooftop deck plus one assigned underground parking space, 1 motorcycle spot and storage locker!
Property Details
Virtual Tour, Parking / Garage, Lease / Rent Details, Listing Information
- Virtual Tour
- Virtual Tour
- Virtual Tour
- Virtual Tour
- Parking Information
- # of Garage Parking Spaces: 1
- Garage Type: Assigned, Gated, Underground
- Lease / Rental Information
- Allowed w/Restrictions
- Listing Date Information
- LVT Date: 2022-02-22
Interior Features
- Bedroom Information
- # of Bedrooms: 2
- Master Bedroom Dimensions: 12x11
- Bedroom 2 Dimensions: 10 x 10
- Bathroom Information
- # of Baths (Full): 2
- Interior Features
- Equipment: Dishwasher, Disposal, Range/Oven
- Heating & Cooling
- Cooling: Central Forced Air
- Heat Source: Electric
- Heat Equipment: Forced Air Unit
- Laundry Information
- Laundry Location: Closet(Stacked)
- Laundry Utilities: Electric
- Room Information
- Square Feet (Estimated): 887
- Dining Room Dimensions: combo
- Family Room Dimensions: combo
- Kitchen Dimensions: 11 x 8
- Living Room Dimensions: 13 x 10
- Dining Area, Kitchen, Living Room, Master Bedroom, Master Bathroom
Exterior Features
- Exterior Features
- Construction: Stucco
- Fencing: Partial
- Patio: Balcony, Patio
- Building Information
- Year Built: 2007
- Assessor
- # of Stories: 23
- Total Stories: 1
- Has Elevator
- Roof: Common Roof
- Pool Information
- Pool Type: Community/Common
Multi-Unit Information
- Multi-Unit Information
- # of Units in Complex: 178
- # of Units in Building: 178
- Community Information
- Features: BBQ, Clubhouse/Recreation Room, Exercise Room, Gated Community, Pet Restrictions, Pool
Homeowners Association
- HOA Information
- Fee Payment Frequency: Monthly
- HOA Fees Reflect: Per Month
- HOA Name: Prescott
- HOA Phone: 619-501-0978
- HOA Fees: $1,223
- HOA Fees (Total): $14,676
- HOA Fees Include: Common Area Maintenance, Exterior (Landscaping), Exterior Building Maintenance, Gated Community
- Other Fee Information
- Monthly Fees (Total): $1,223
Utilities
- Utility Information
- Sewer Connected
- Water Information
- Meter on Property
Property / Lot Details
- Property Information
- # of Units in Building: 178
- # of Stories: 23
- Residential Sub-Category: Attached
- Residential Sub-Category: Attached
- Approximate Living Space: 500 to 999 Sq. Ft.
- Entry Level Unit: 7
- Sq. Ft. Source: Assessor Record
- Pets Subject to Restrictions
- Known Restrictions: CC&R's
- Property Features
- Security: On-Site Guard
- Lot Information
- Lot Size: 0 (Common Interest)
- Lot Size Source: Assessor Record
- View: Bay, City, Evening Lights, Panoramic, Water, Coastline, City Lights
- Land Information
- Topography: Level
Schools
Public Facts
Beds: 2
Baths: 2
Finished Sq. Ft.: 887
Unfinished Sq. Ft.: —
Total Sq. Ft.: 887
Stories: —
Lot Size: —
Style: Condo/Co-op
Year Built: 2007
Year Renovated: 2007
County: San Diego County
APN: 5355633730
