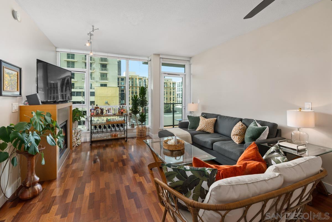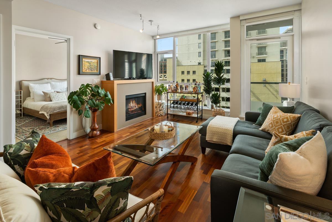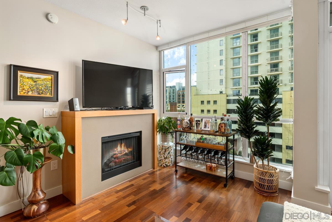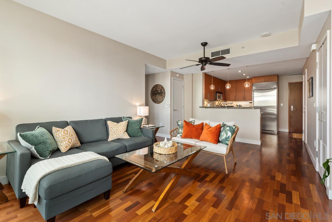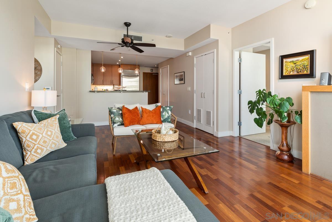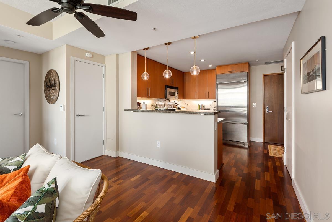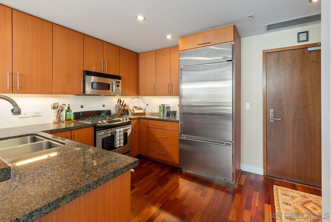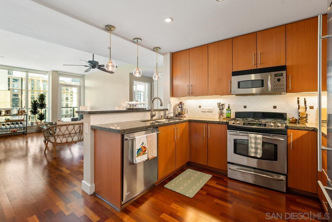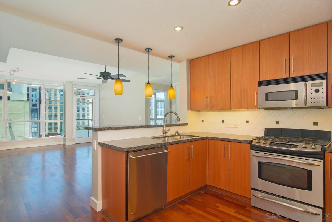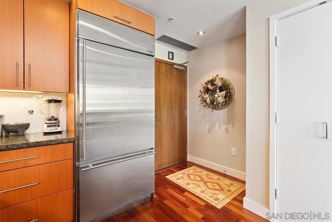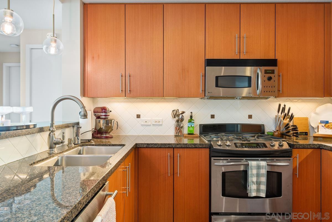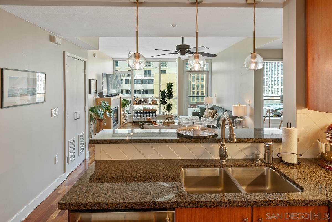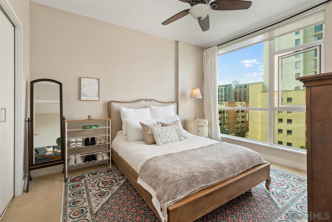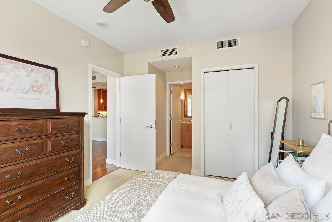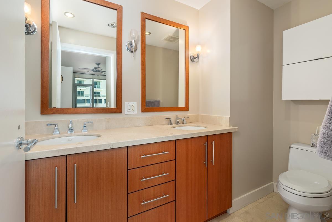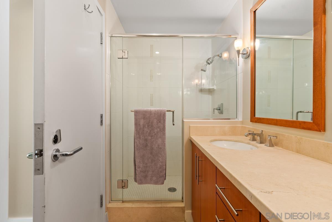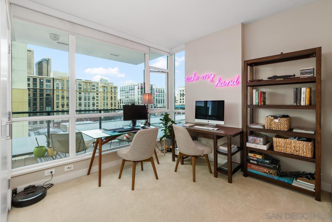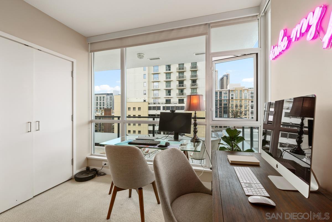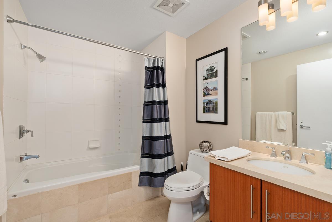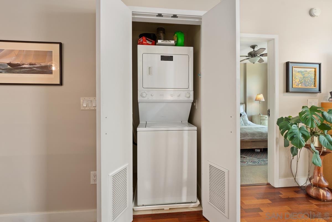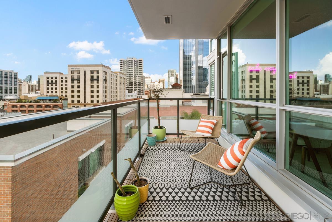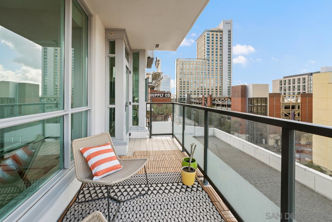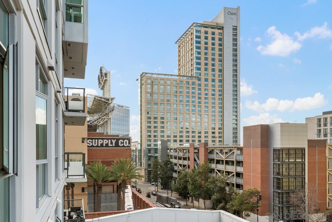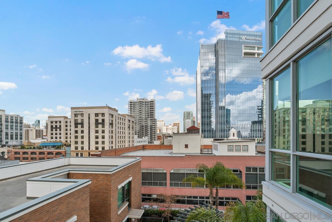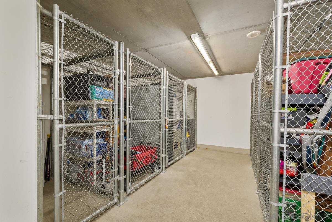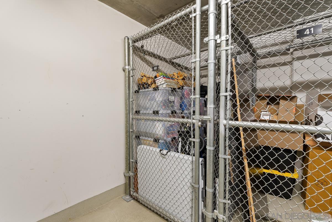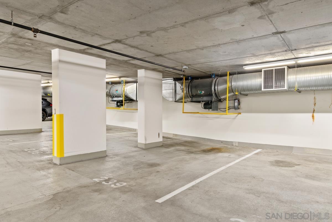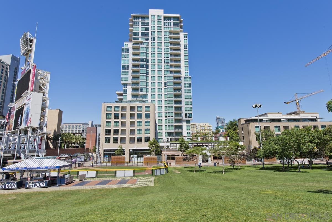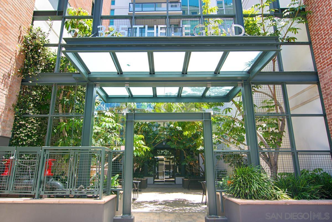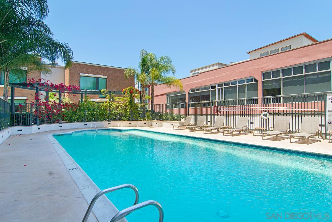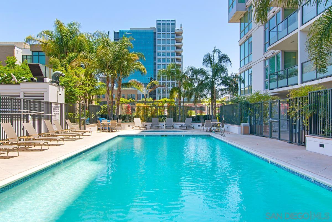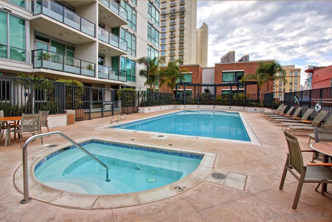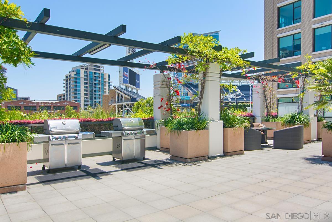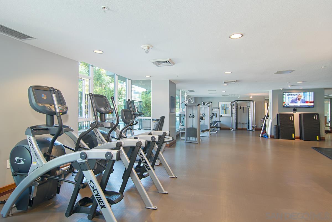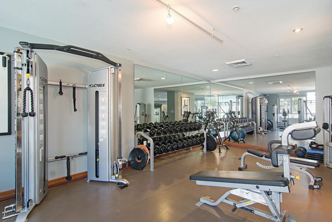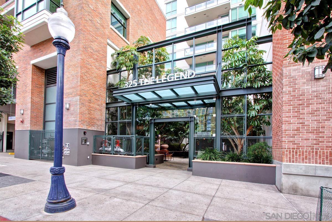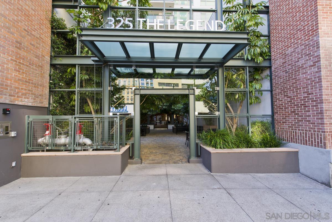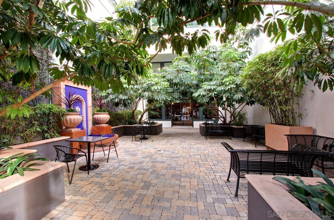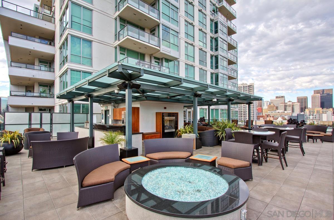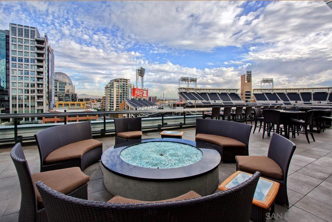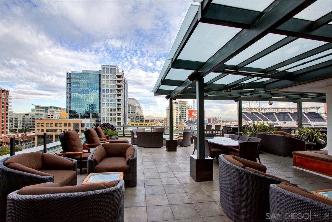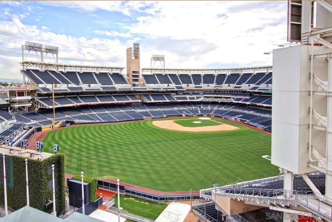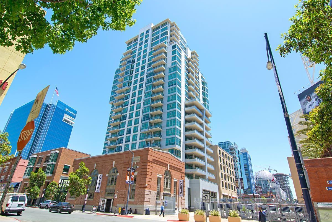325 7Th Ave #510, San Diego, CA 92101
$725,000
Price2
Beds2
Baths853
Sq Ft.
Rarely available unit at The Legend - with 2 parking spaces! Enjoy all that Downtown/East Village living can offer. Restaurants, Petco Park, the waterfront. .. This beautiful 2 bed, 2 bath west facing condo is filled with light & has incredible amenities. Lg 7th floor deck overlooking the ball park that has to be seen to believed & includes bbqs, seating, firepits, TVs and refrigerators. Also a pool, spa, gym, sauna, concierge, & security. Storage locker in the garage. Split bedroom floorplan, washer & dryer in unit, gas cooking, balcony, beautiful flooring and kitchen. Comparable units may be listed with builder's brochure square footage which has been corrected at the Assessor's office. This listing reflects the square footage shown by the Assessor.
Property Details
Virtual Tour, Parking / Garage, Lease / Rent Details, Listing Information
- Virtual Tour
- Virtual Tour
- Parking Information
- # of Garage Parking Spaces: 2
- Garage Type: Assigned, Gated, Underground, Community Garage, Garage Door Opener
- Lease / Rental Information
- Allowed w/Restrictions
- Listing Date Information
- LVT Date: 2022-03-03
Interior Features
- Bedroom Information
- # of Bedrooms: 2
- Master Bedroom Dimensions: 12x12
- Bedroom 2 Dimensions: 10 x 11
- Bathroom Information
- # of Baths (Full): 2
- Fireplace Information
- # of Fireplaces(s): 1
- Fireplace Information: Fireplace in Living Room
- Interior Features
- Balcony, Bathtub, Ceiling Fan, Granite Counters, Living Room Balcony, Low Flow Toilet(s), Shower, Shower in Tub, Storage Space, Unfurnished
- Equipment: Dishwasher, Disposal, Dryer, Fire Sprinklers, Garage Door Opener, Microwave, Range/Oven, Refrigerator, Washer, Gas Oven, Self Cleaning Oven, Water Line to Refr, Gas Range, Gas Cooking
- Flooring: Carpet, Tile, Wood
- Heating & Cooling
- Cooling: Central Forced Air
- Heat Source: Natural Gas
- Heat Equipment: Forced Air Unit
- Laundry Information
- Laundry Location: Closet(Stacked)
- Laundry Utilities: Electric
- Room Information
- Square Feet (Estimated): 853
- Dining Room Dimensions:
- Family Room Dimensions:
- Kitchen Dimensions: 8 x 8
- Living Room Dimensions: 16 x 14
- Bedroom on Entry Level, Master Bedroom on Entry Level, Living Room, Master Bedroom, Laundry, Master Bathroom
Exterior Features
- Exterior Features
- Construction: Other (See Remarks)
- Fencing: Other (See Remarks)
- Patio: Balcony
- Building Information
- Year Built: 2007
- Assessor
- # of Stories: 23
- Total Stories: 1
- Has Elevator
- Building Entrance Level: 1
- Roof: Other (See Remarks)
- Pool Information
- Pool Type: Below Ground, Community/Common
- Spa: Community/Common, Yes, Heated
Multi-Unit Information
- Multi-Unit Information
- # of Units in Complex: 178
- # of Units in Building: 178
- Community Information
- Features: BBQ, Clubhouse/Recreation Room, Concierge, Exercise Room, Gated Community, On-Site Guard, Pet Restrictions, Pool, Sauna, Spa/Hot Tub
Homeowners Association
- HOA Information
- Guard, Gym/Ex Room, Hot Water, Outdoor Cooking Area, Pet Rules, Spa, Barbecue, Fire Pit, Pool, Security, Rec Multipurpose Room
- Fee Payment Frequency: Monthly
- HOA Fees Reflect: Per Month
- HOA Name: The Legend Condo Assoc
- HOA Phone: 619-501-0978
- HOA Fees: $1,213
- HOA Fees (Total): $14,556
- HOA Fees Include: Common Area Maintenance, Exterior (Landscaping), Exterior Building Maintenance, Gated Community, Hot Water, Limited Insurance, Roof Maintenance, Sewer, Termite Control, Trash Pickup, Water, Security, Concierge
- Other Fee Information
- Monthly Fees (Total): $1,213
Utilities
- Utility Information
- Electricity Connected, Natural Gas Connected, Sewer Connected, Water Connected
- Sewer Connected, Public Sewer
- Water Information
- Public
- Water Heater Type: Other (See Remarks)
Property / Lot Details
- Property Information
- # of Units in Building: 178
- # of Stories: 23
- Residential Sub-Category: Attached
- Residential Sub-Category: Attached
- Entry Level Unit: 5
- Sq. Ft. Source: Assessor Record
- Pets Subject to Restrictions
- Known Restrictions: Animals, CC&R's
- Sign on Property: No
- Property Features
- Elevators/Stairclimber, Urban
- Security: Gated Community, On-Site Guard, Fire Sprinklers, 24 Hour Security, Smoke Detector, Carbon Monoxide Detectors
- Lot Information
- # of Acres (Approximate): 1.08
- Lot Size: 0 (Common Interest)
- Lot Size Source: Assessor Record
- View: City, Evening Lights, City Lights
- Land Information
- Topography: Level
Schools
Public Facts
Beds: 2
Baths: 2
Finished Sq. Ft.: 853
Unfinished Sq. Ft.: —
Total Sq. Ft.: 853
Stories: —
Lot Size: —
Style: Condo/Co-op
Year Built: 2007
Year Renovated: 2007
County: San Diego County
APN: 5355633647
