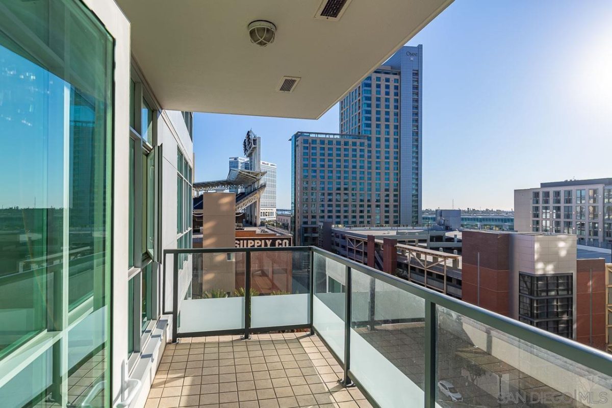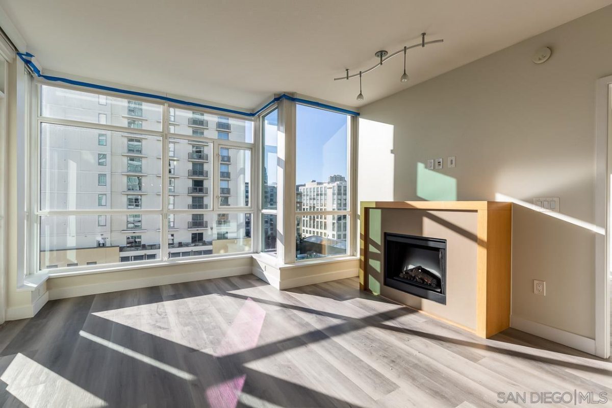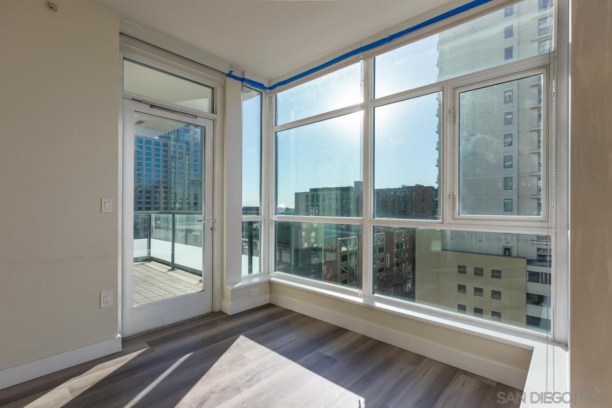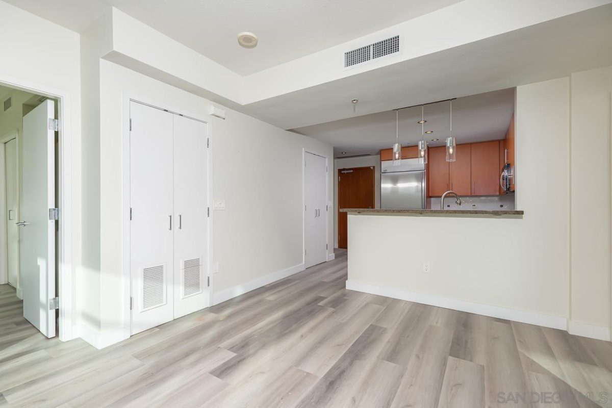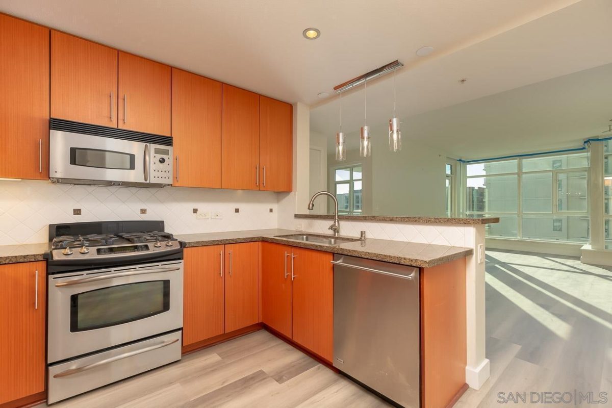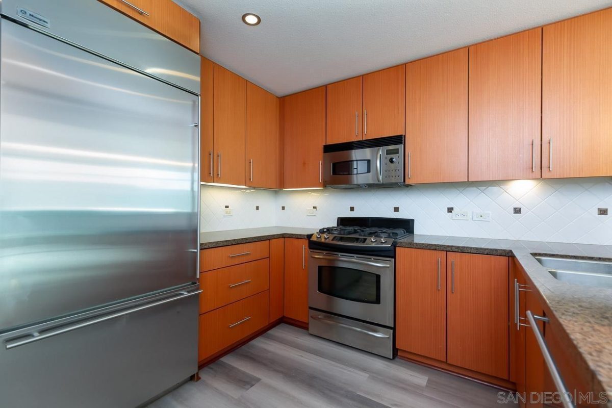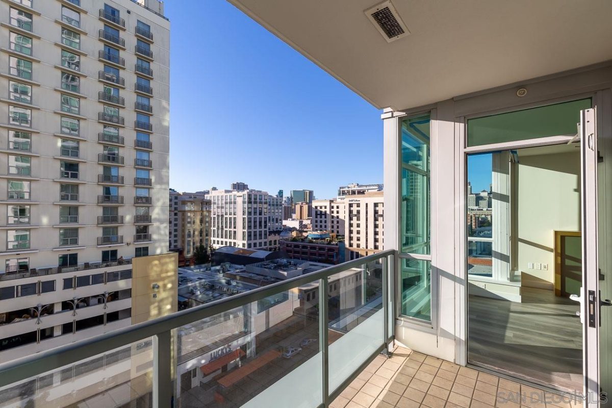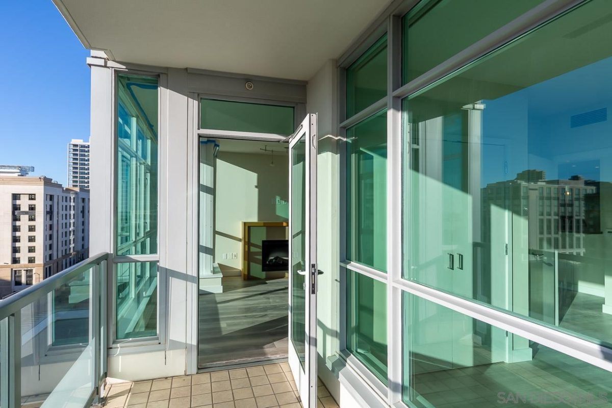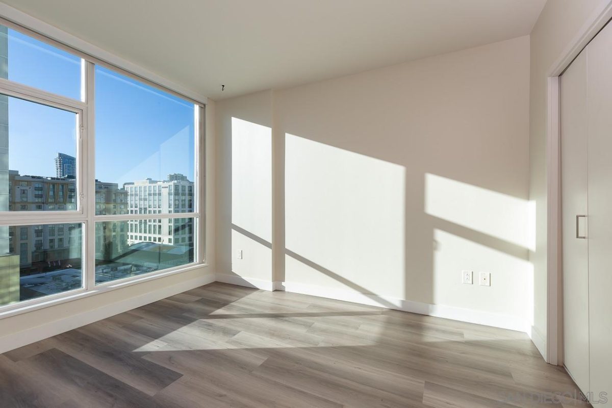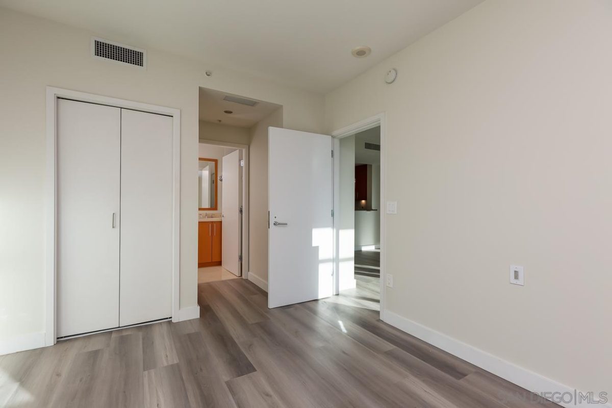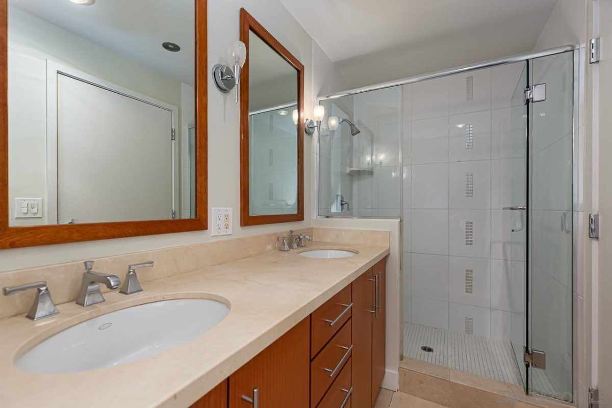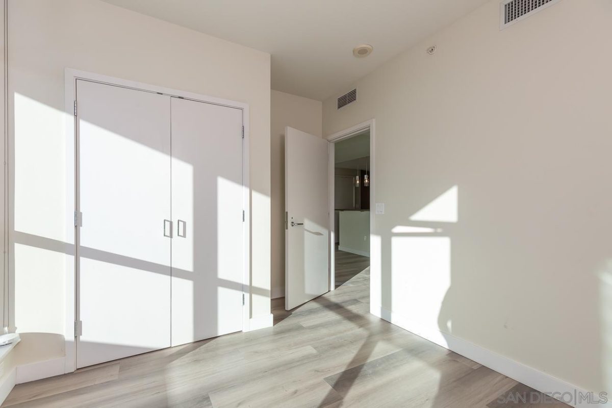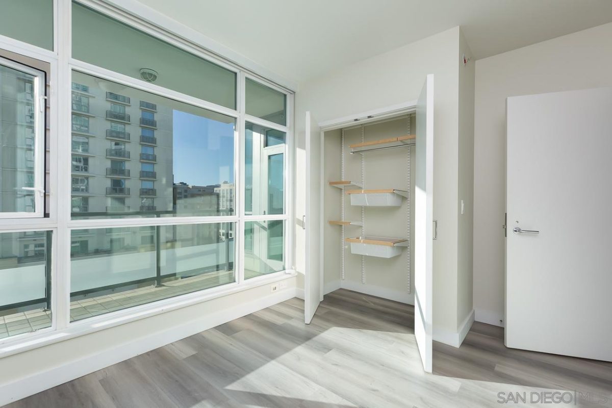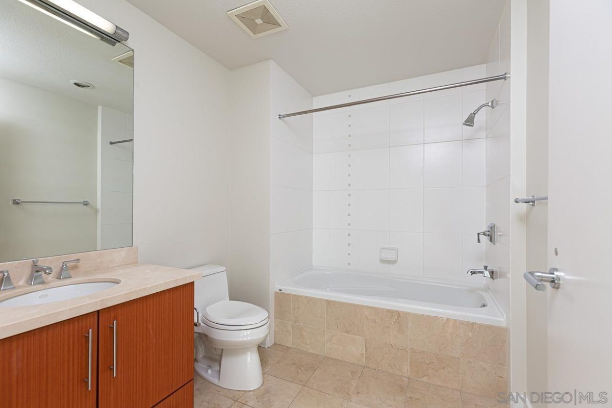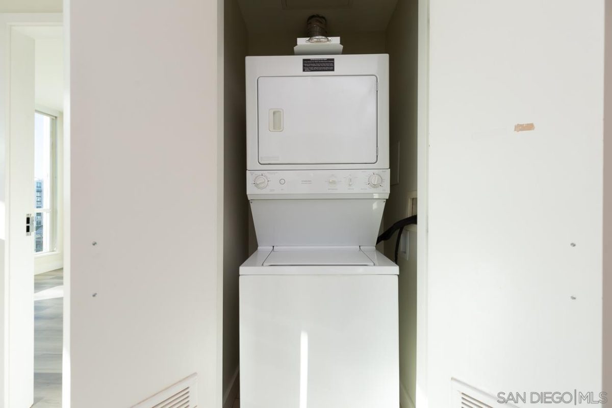325 7Th Ave #806, San Diego, CA 92101
$725,000
Price2
Beds2
Baths972
Sq Ft.
West Facing 10th floor Location with City Skyline views in the highly desirable Legend Complex of Downtown San Diego. This home features new flooring throughout, stainless steel appliances, dark espresso colored cabinetry, granite counters and a split floor plan separating bedrooms on either side of the living space. The Legend is an iconic building overlooking the Padres Ballpark. Second to none the building amenities include: a 3200 sq ft amenity deck overlooking Petco Park, conversation fire pits, barbecue area while on the second floor amenities include pool, sauna/steam, large fitness room, rooftop garden, barbecue area (additional) and onsite property management.
Property Details
Virtual Tour, Parking / Garage, Listing Information
- Virtual Tour
- Virtual Tour
- Virtual Tour
- Parking Information
- # of Garage Parking Spaces: 1
- Garage Type: Assigned, Underground
- Listing Date Information
- LVT Date: 2022-02-12
Interior Features
- Bedroom Information
- # of Bedrooms: 2
- Master Bedroom Dimensions: 13x12
- Bedroom 2 Dimensions: 10 x 10
- Bathroom Information
- # of Baths (Full): 2
- Fireplace Information
- # of Fireplaces(s): 1
- Fireplace Information: Fireplace in Living Room, Electric
- Interior Features
- Balcony
- Equipment: Dishwasher, Disposal, Dryer, Microwave, Range/Oven, Refrigerator, Other (See Remarks), Gas Stove, Ice Maker, Gas Cooking
- Flooring: Linoleum/Vinyl, Tile
- Heating & Cooling
- Cooling: Central Forced Air
- Heat Source: Electric
- Heat Equipment: Forced Air Unit
- Laundry Information
- Laundry Location: Closet(Stacked)
- Laundry Utilities: Electric
- Room Information
- Square Feet (Estimated): 972
- Dining Room Dimensions: Combo
- Family Room Dimensions: N/A
- Kitchen Dimensions: 12 x 10
- Living Room Dimensions: 20 x 12
- Bedroom on Entry Level, Dining Area, 2nd Master Bedroom, Storage Room, Other (See Remarks), Master Bedroom, Master Bathroom
Exterior Features
- Exterior Features
- Construction: Other (See Remarks)
- Patio: Balcony
- Building Information
- Year Built: 2007
- Turnkey
- # of Stories: 23
- Total Stories: 1
- Building Entrance Level: 1
- Entry Only
- Roof: Other (See Remarks)
- Pool Information
- Pool Type: Community/Common
- Spa: Community/Common
Multi-Unit Information
- Multi-Unit Information
- # of Units in Complex: 178
- # of Units in Building: 178
- Community Information
- Features: BBQ, Clubhouse/Recreation Room, Concierge, Exercise Room, Gated Community, On-Site Guard, Pet Restrictions, Pool, Recreation Area, Sauna, Spa/Hot Tub, Other (See Remarks)
Homeowners Association
- HOA Information
- Club House, Pet Rules, Spa, Barbecue, Fire Pit, Pool, Security, Onsite Property Mgmt
- Fee Payment Frequency: Monthly
- HOA Fees Reflect: Per Month
- HOA Name: The Legend COA
- HOA Phone: 619-501-0978
- HOA Fees: $1,223
- HOA Fees (Total): $14,676
- HOA Fees Include: Common Area Maintenance, Exterior (Landscaping), Gas, Gated Community, Hot Water, Limited Insurance, Sewer, Trash Pickup, Water
- Other Fee Information
- Monthly Fees (Total): $1,223
Utilities
- Utility Information
- Cable Available, Electricity Available, Natural Gas Available, Sewer Available, Water Available
- Sewer Available
- Water Information
- Water Available
Property / Lot Details
- Property Information
- # of Units in Building: 178
- # of Stories: 23
- Residential Sub-Category: Attached
- Residential Sub-Category: Attached
- Entry Level Unit: 8
- Sq. Ft. Source: Other (See Remarks)
- Known Restrictions: CC&R's
- Unit Location: Middle
- Property Features
- Security: Gated Community, On-Site Guard
- Telecommunications: Cable (Coaxial), Wired High-Speed Internet
- Lot Information
- # of Acres (Approximate): 1.08
- Frontage: Other (See Remarks)
- Lot Size: 0 (Common Interest)
- Lot Size Source: Assessor Record
- View: City, Evening Lights
- Land Information
- Topography: Level
Schools
Public Facts
Beds: 2
Baths: 2
Finished Sq. Ft.: 887
Unfinished Sq. Ft.: —
Total Sq. Ft.: 887
Stories: —
Lot Size: —
Style: Condo/Co-op
Year Built: 2007
Year Renovated: 2007
County: San Diego County
APN: 5355633672
