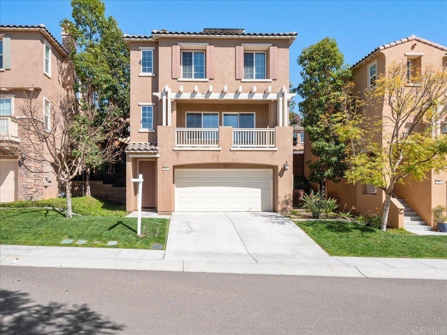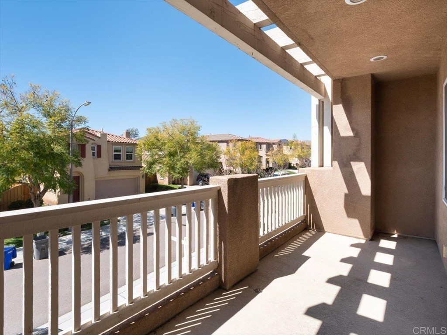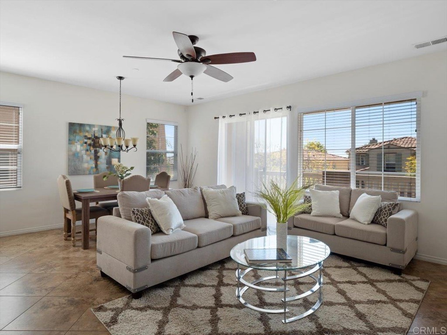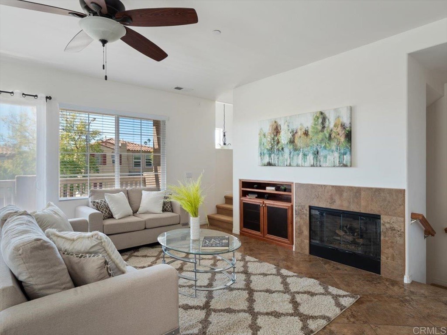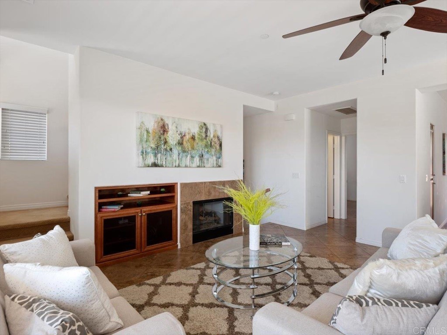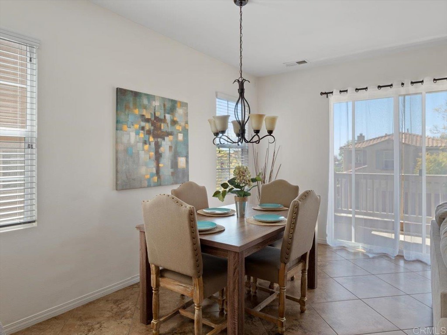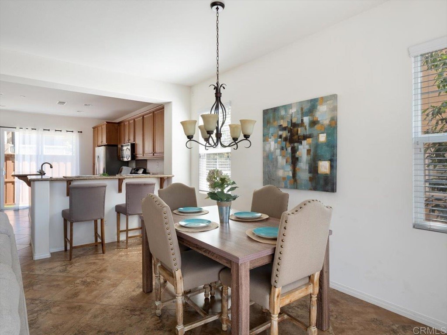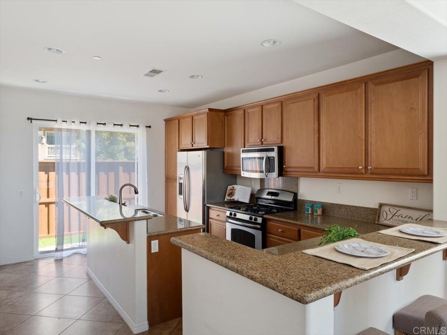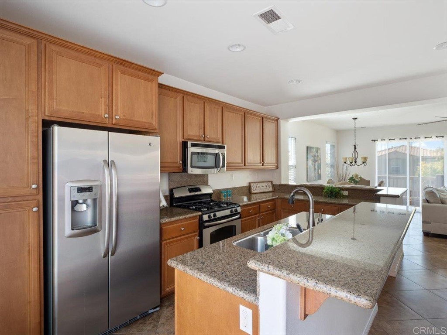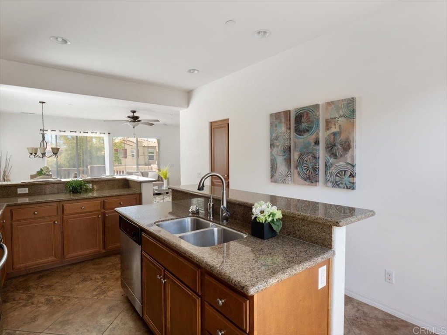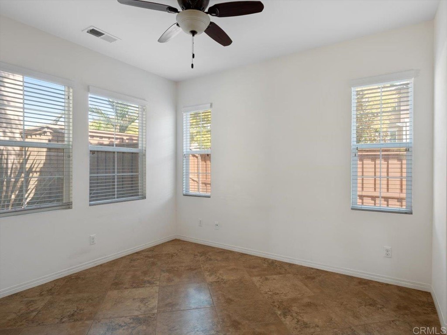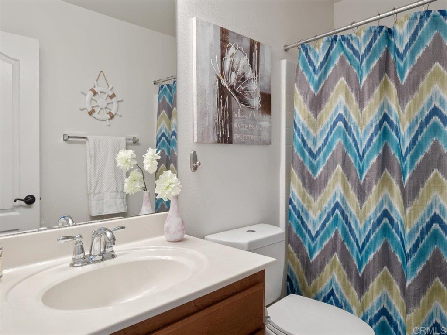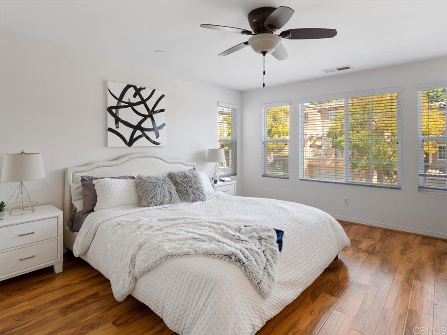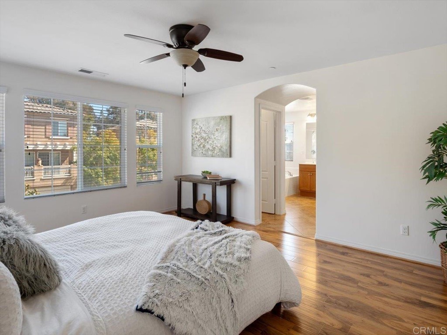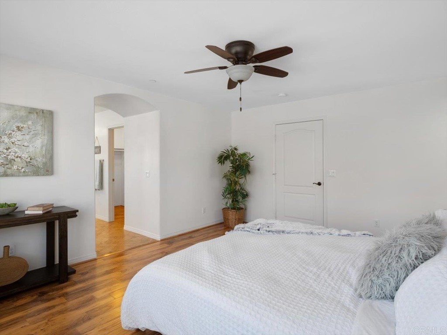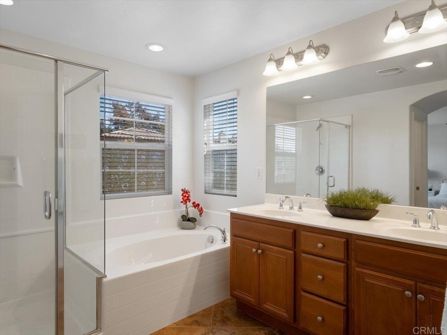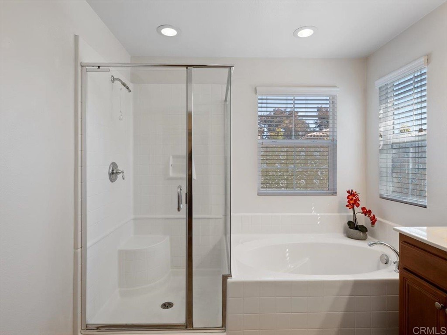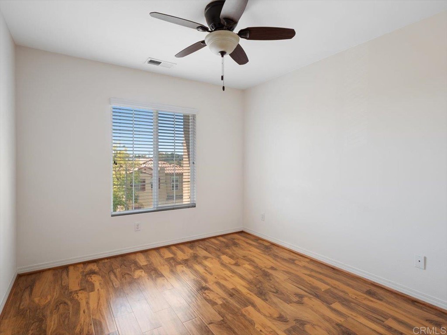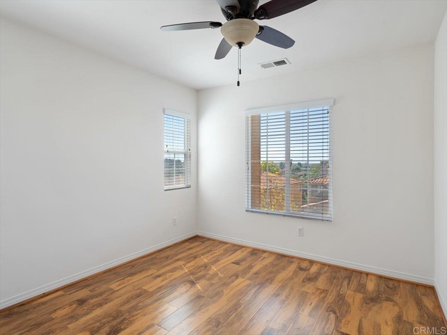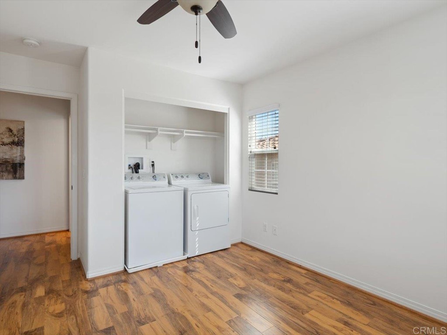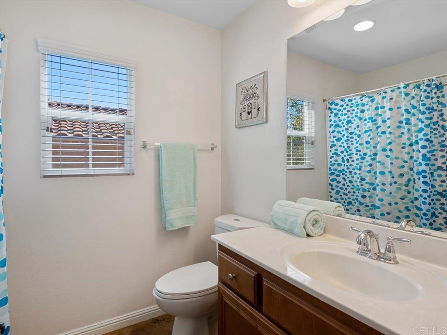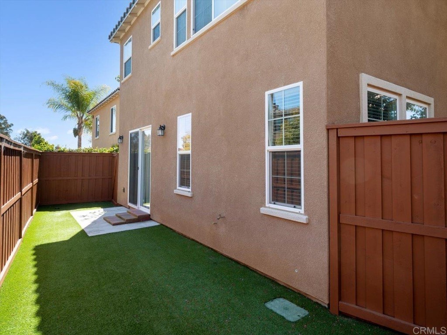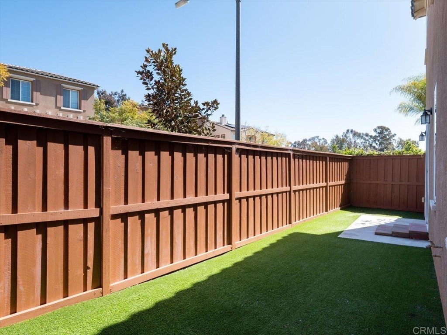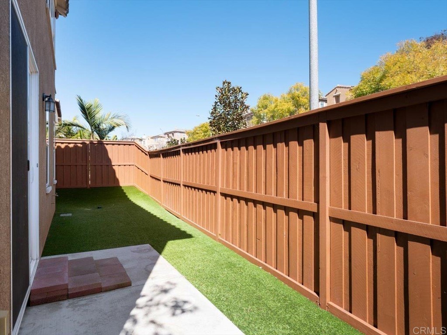329 Cobalt Dr, Vista, CA 92083
$799,000
Price4
Beds3
Baths1,847
Sq Ft.
Beautiful, Spacious, Light and Airy! Paid Solar! Large Living room has a fireplace and a west facing balcony to enjoy additional outdoor space. The separate dining area is open to the kitchen and living room for easy entertaining. Kitchen has two breakfast bars/counters, stainless steel appliances and easy access to the backyard for those outdoor BBQ's. The top floor has the spacious main bedroom/bathroom plus two more bedrooms and a bathroom. The 4th bedroom is on the 2nd floor along with a Full Bathroom. Tile and Wood-Like High Quality Laminate floor throughout. Over sized four car garage (twin tandem) that provides lots of space/storage. Washer/Dryer hook- ups are in the garage laundry room but there is also a 2nd hook-up in the top floor bedroom closet. The Fenced Backyard has artificial grass and is low maintenance. Location is close to Vista Village, restaurants, shops and freeway.
Property Details
Virtual Tour, Parking / Garage, Multi-Unit Information, Homeowners Association
- Virtual Tour
- Virtual Tour
- Virtual Tour
- Virtual Tour
- Parking / Garage Information
- Attached Garage
- # of Garage Spaces: 4
- Direct Garage Access, Garage
- Has Parking
- # of Parking Spaces: 4
- Multi-Unit Information
- # of Units In Community: 55
- Homeowners Association
- Is Part of Association
- Association Name: Tesoro HOA
- Association Fee: $190
- Association Fee Frequency: Monthly
- Association Amenities: Picnic Area
Interior Features
- Laundry Information
- Has Laundry
- Dryer Included, In Closet, In Garage, Inside, On Upper Level, Washer Included
- Kitchen Information
- Appliances: Dishwasher, Free Standing Range, Gas Stove, Microwave, Refrigerator
- Has Appliances
- Breakfast Counter / Bar
- Granite Counters, Kitchen Island
- Bathroom Information
- # of Baths (Full): 3
- Double Sinks In Master Bath, Bathtub
- Cooling Information
- Central
- Has Cooling
- Room Information
- All Bedrooms Up, Kitchen, Living Room
- Fireplace Information
- Living Room
- Has Fireplace
- Flooring Information
- Tile, Wood
- Heating Information
- Fireplace
- Has Heating
- Interior Features
- Sliding Glass Door(s)
- 2 Staircases, Granite Counters, Living Room Balcony, Open Floor Plan
- Levels: Three Or More
- Main Level Bathrooms: 0
- Main Level Bedrooms: 0
- Security Features: Carbon Monoxide Detector(s), Smoke Detector
- Window Features: Blinds
Exterior Features
- Exterior Information
- Roof: Tile
- Fencing: Partial
- Has Fence
- Construction Materials: Stucco
- Foundation Information
- Foundation Details: Concrete Perimeter
- Exterior Features
- Pool Features: None
School / Neighborhood
- Neighborhood Information
- Community Features: Gutters
- School Information
- High School District: Vista Unified
Utilities, Location Details, Listing Information
- Utilities Information
- Sewer: Public Sewer
- Water Source: District/Public
- Location Information
- Latitude: 33.19941300
- Longitude: -117.25917500
- Directions: Hwy 15 to Melrose. Go North on Melrose. Left on Copper, Right on Cobalt. House is on the right hand side, just past Steelhead. Look for sign in balcony window.
- Road Surface Type: Paved
- Zoning: Single Family Residence ### Buyer's Agent Commission
- 2%
Property / Lot Details
- Lot Information
- Lot Size Source: Assessor's Data
- Lot Features: Back Yard
- Property Information
- Common Walls: No Common Walls
- Living Area Source: Assessor's Data
- Parcel Number: 1640810534
- Property Condition: Turnkey
- Has View
- Year Built Source: Assessor Agent & Office Information
- Listing Agent Information
- List Agent First Name: Jennifer
- List Agent Last Name: Hill
- Co-List Agent First Name: Kathryn
- Co-List Agent Last Name: Moore
- Listing Office Information
- List Office Name: HomeSmart Realty West
- Co-List Office Name: HomeSmart Realty West
Schools
Public Facts
Beds: 3
Baths: 3
Finished Sq. Ft.: 1,847
Unfinished Sq. Ft.: —
Total Sq. Ft.: 1,847
Stories: —
Lot Size: 6.40 Acres
Style: Single Family Residential
Year Built: 2012
Year Renovated: 2012
County: San Diego County
APN: 1640810534
