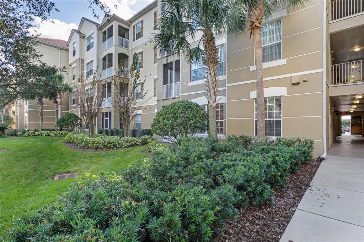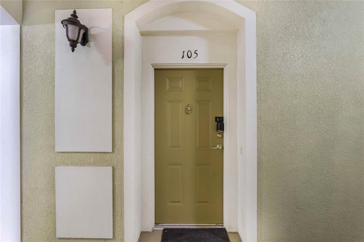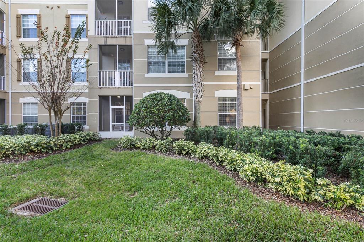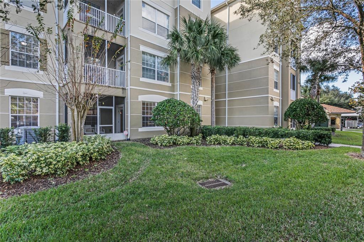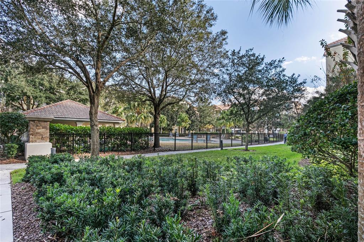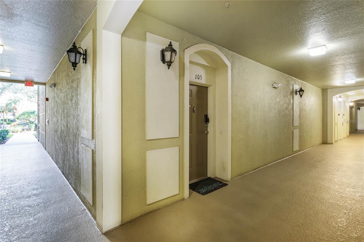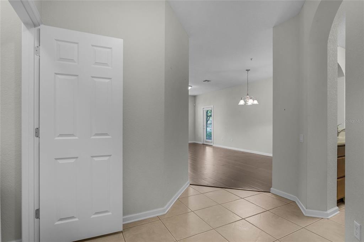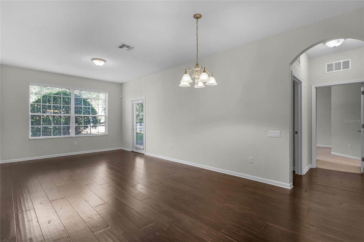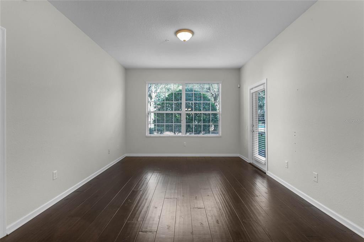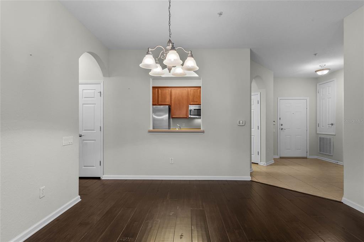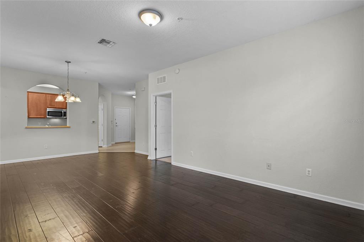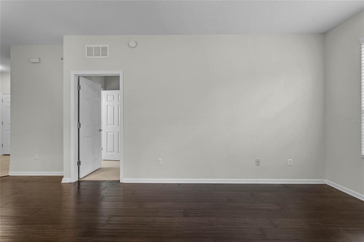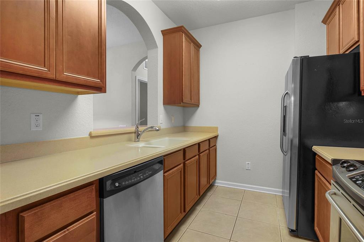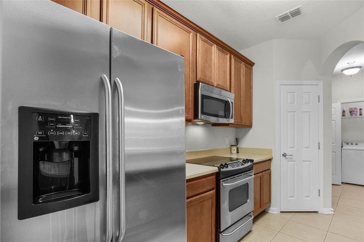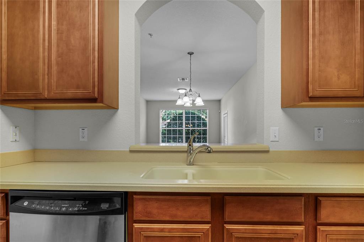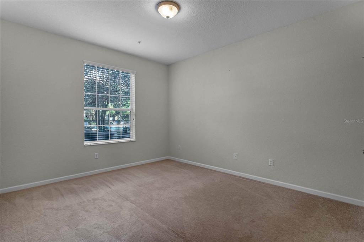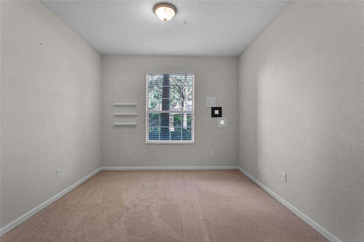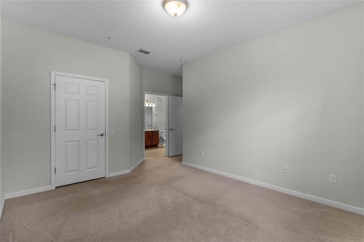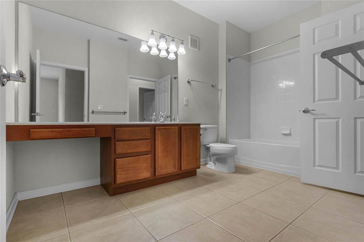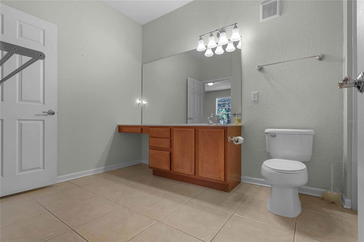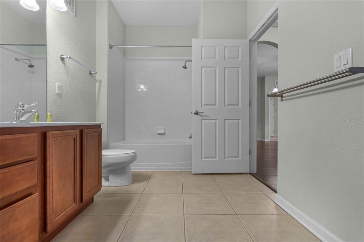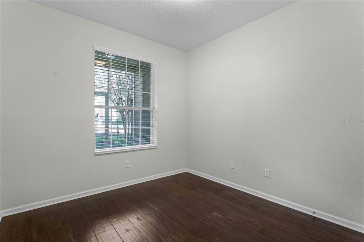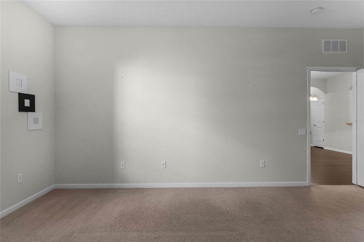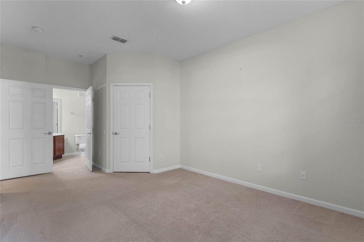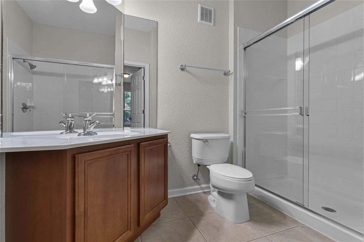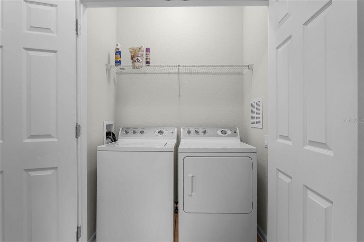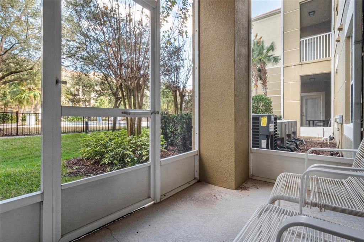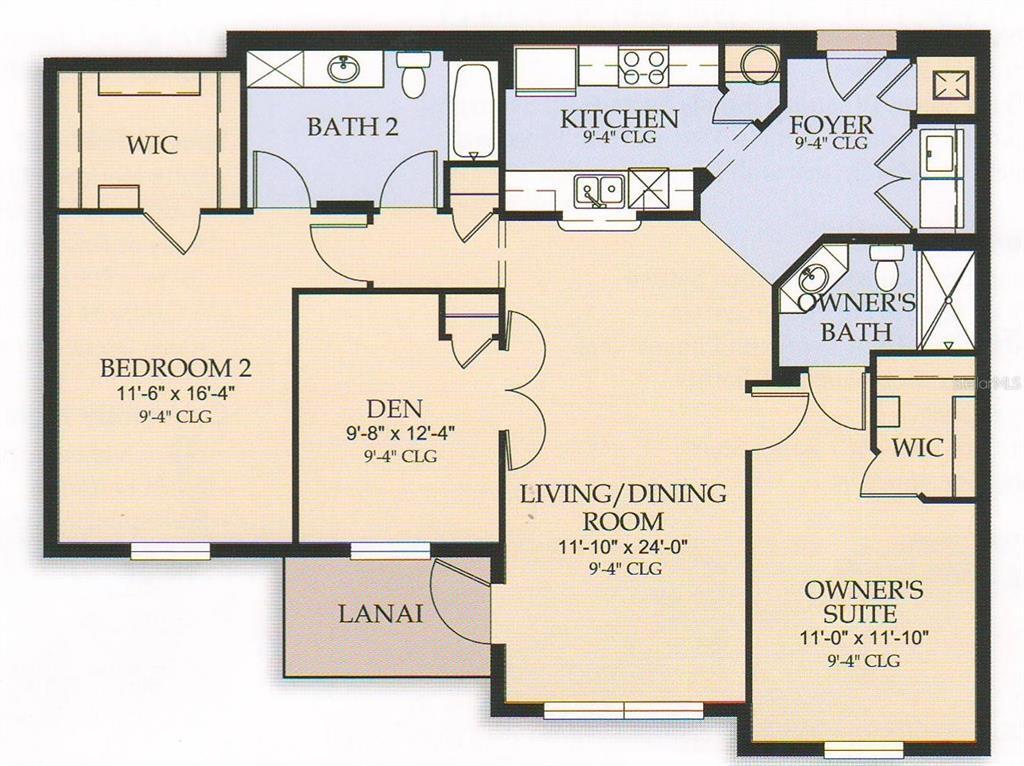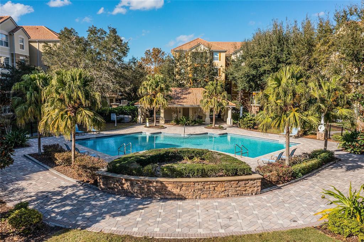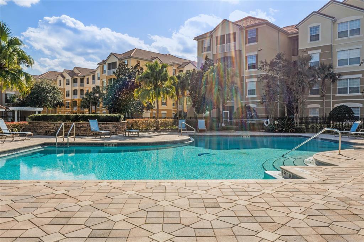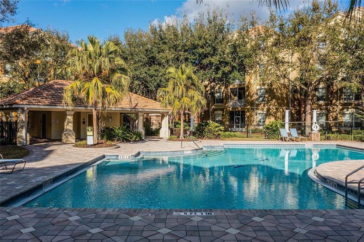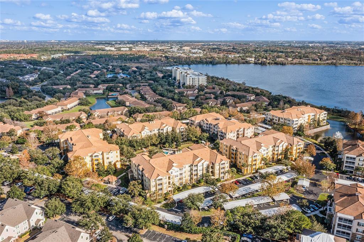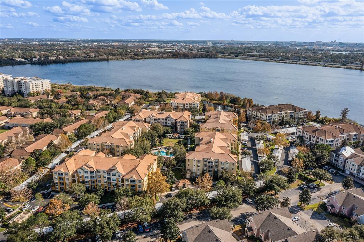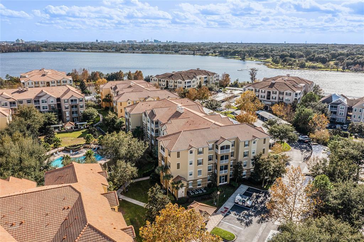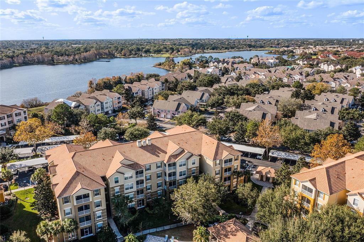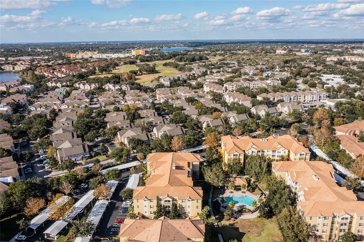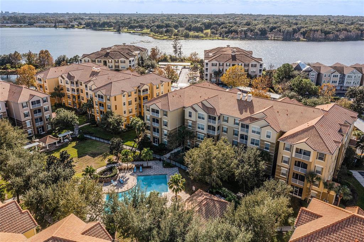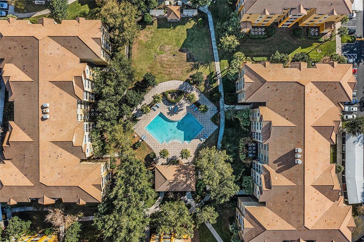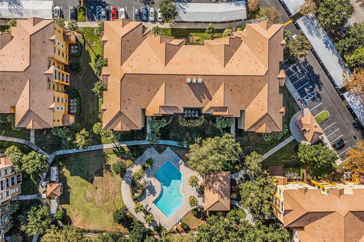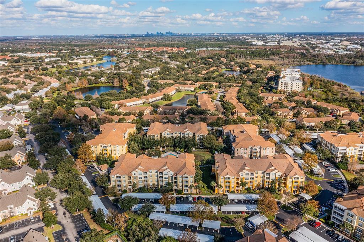3344 Robert Trent Jones Dr #10505, ORLANDO, FL 32835
$260,000
Price3
Beds2
Baths1,412
Sq Ft.
Send your High and best offer before Sunday, Feb 27 - 6 pm - Welcome to 3344 ROBERT TRENT JONES DR unit 10505 - Amazing ground floor condo with easy access to the community pool. 3 bedrooms, 2 bathrooms, and over 1400 square feet. Split bedroom plan and screen lanai to enjoy the wonderful Florida weather. Each unit includes a covered carport. Situated in the highly sought after community of Stonebridge Reserve, conveniently located to restaurants, shopping, I4, and central Florida attractions. This condo has been lightly used. The HOA fees include water, maintenance, buildings insurance, and much more. Truly maintenance free living at its best. Call today for a showing!
Property Details
Virtual Tour, Parking / Garage, Homeowners Association, Utilities
- Virtual Tour
- Virtual Tour
- Parking Information
- Parking Features: Open
- Has Carport
- Carport Spaces: 1
- HOA Information
- Association Name: Sentry Management/ Jessie Hicks
- Has HOA
- Montly Maintenance Amount In Addition To HOA Dues: 0
- Association Fee Requirement: Required
- Association Approval Required Y/N: 1
- Monthly HOA Amount: 366.67
- Association Fee: $1,100
- Association Fee Frequency: Quarterly
- Association Fee Includes: Pool, Maintenance Grounds, Trash
- Utility Information
- Water Source: Public
- Sewer: Public Sewer
- Utilities: Cable Available, Electricity Available
Interior Features
- Bedroom Information
- # of Bedrooms: 3
- Bathroom Information
- # of Full Baths (Total): 2
- Laundry Room Information
- Laundry Features: Laundry Closet
- Other Rooms Information
- # of Rooms: 5
- Heating & Cooling
- Heating Information: Central
- Cooling Information: Central Air
- Interior Features
- Interior Features: Solid Surface Counters, Solid Wood Cabinets, Split Bedroom, Walk-in Closet(s)
- Window Features: Blinds
- Appliances: Dishwasher, Microwave, Range, Refrigerator
- Flooring: Carpet, Laminate
- Building Elevator YN: 1
Exterior Features
- Building Information
- Construction Materials: Block, Stucco
- Roof: Tile
- Exterior Features
- Exterior Features: Irrigation System, Sidewalk
Multi-Unit Information
- Multi-Family Financial Information
- Total Annual Fees: 4700.00
- Total Monthly Fees: 391.67
- Multi-Unit Information
- Unit Number YN: 0
- Furnished: Unfurnished
Taxes / Assessments, Lease / Rent Details, Location Details, Misc. Information
- Tax Information
- Tax Annual Amount: $2,909.09
- Tax Year: 2021
- Lease / Rent Details
- Lease Restrictions YN: 1
- Location Information
- Directions: From Dr. Phillips, North on Hiawassee Rd. R Metrowest Blvd, 1st R Robert Trent Jones Dr. 4th Subdivision on Right. Drive all the way back of community, first building on L) after you pass mailboxes/pool. Unit located on left side of building.
- Miscellaneous Information
- Third Party YN: 1
Property / Lot Details
- Property Features
- Universal Property Id: US-12095-N-122328818210505-S-10505
- Waterfront Information
- Waterfront Feet Total: 0
- Water View Y/N: 0
- Water Access Y/N: 0
- Water Extras Y/N: 0
- Property Information
- CDD Y/N: 0
- Homestead Y/N: 0
- Property Type: Residential
- Property Sub Type: Condominium
- Zoning: PD
- Lot Information
- Lot Size Acres: 0.37
- Road Surface Type: Asphalt
- Lot Size Square Meters: 1517
Listing Information
- Listing Information
- Previous Status: Temporarily Off-Market
- Backups Requested YN: 0
- Listing Date Information
- Days to Contract: 5
- Status Contractual Search Date: 2022-03-02
- Listing Price Information
- Calculated List Price By Calculated Sq Ft: 184.14
Home Information
- Green Information
- Direction Faces: West
- Home Information
- Living Area: 1412
- Living Area Units: Square Feet
- Living Area Source: Public Records
- Living Area Meters: 131.18
- Building Area Units: Square Feet
- Foundation Details: Slab
- Stories Total: 4
- Levels: One
Community Information
- Condo Information
- Floor Number: 1
- Monthly Condo Fee Amount: 25
- Condo Land Included Y/N: 0
- Condo Fees Term: Monthly
- Condo Fees: 25
- Community Information
- Community Features: Deed Restrictions, Gated, Pool, Sidewalks
- Pets Allowed: Breed Restrictions
- Max Pet Weight: 40 Subdivision / Building, Agent & Office Information
- Building Information
- MFR_BuildingNameNumber: 10505
- Information For Agents
- Non Rep Compensation: 1%-$399
Schools
Public Facts
Beds: 3
Baths: 2
Finished Sq. Ft.: 1,412
Unfinished Sq. Ft.: —
Total Sq. Ft.: 1,412
Stories: —
Lot Size: —
Style: Condo/Co-op
Year Built: 2008
Year Renovated: 2008
County: Orange County
APN: 282312818210505
