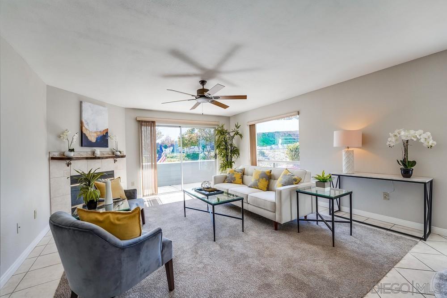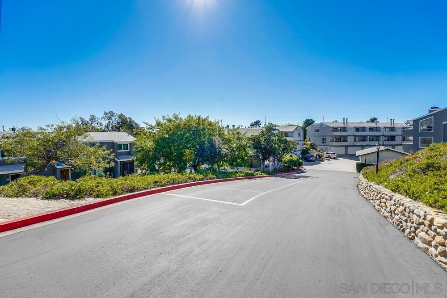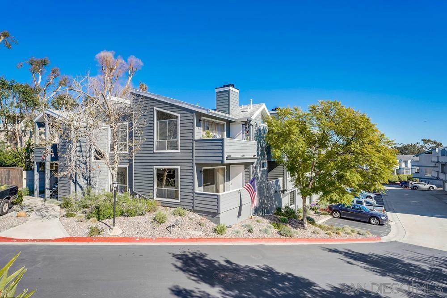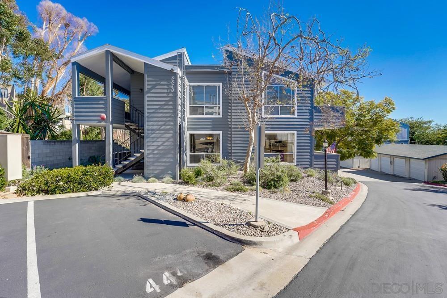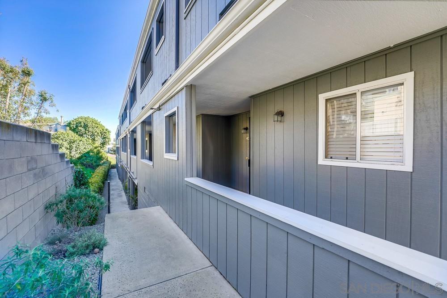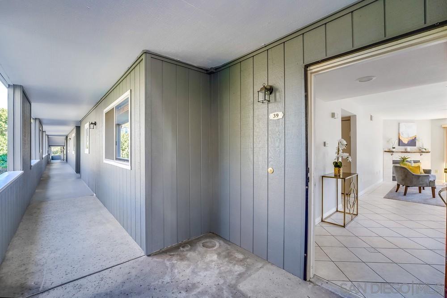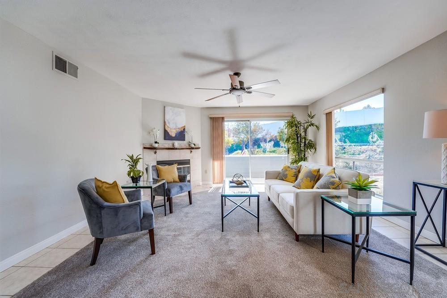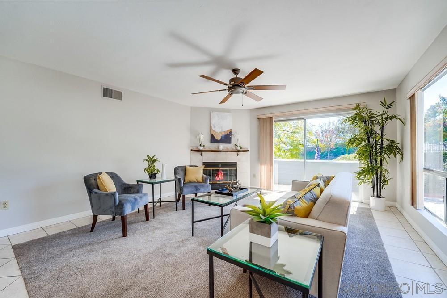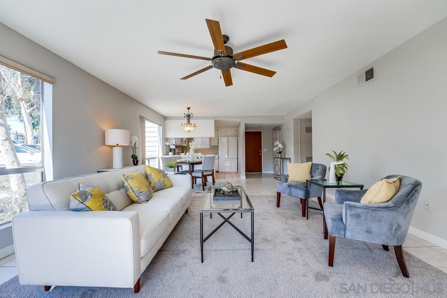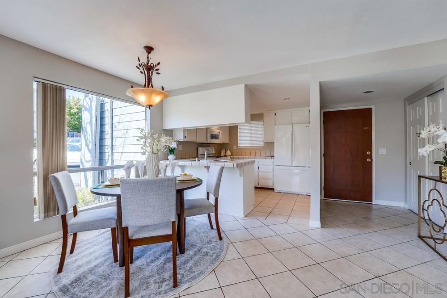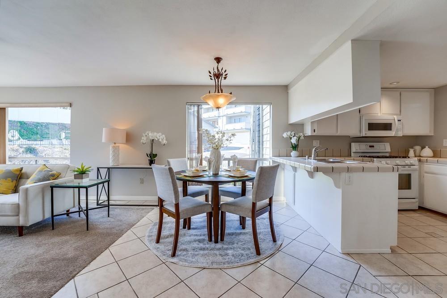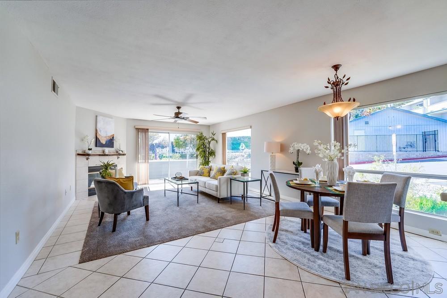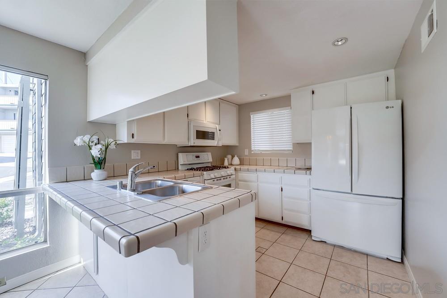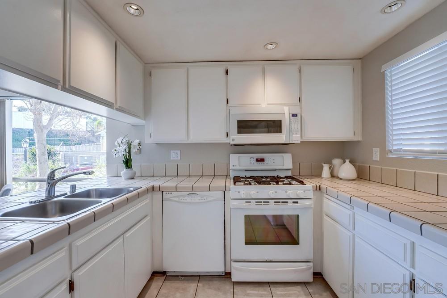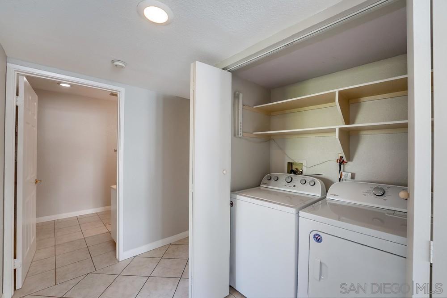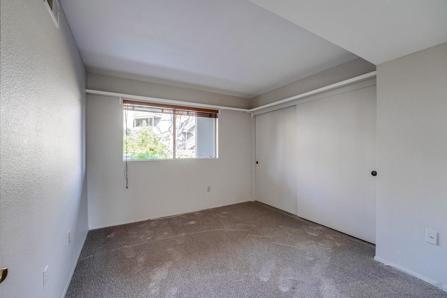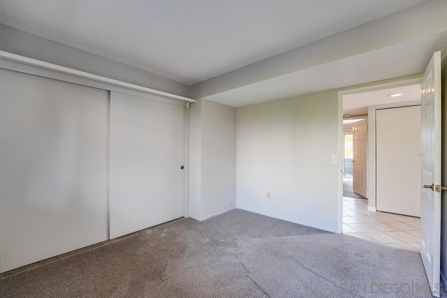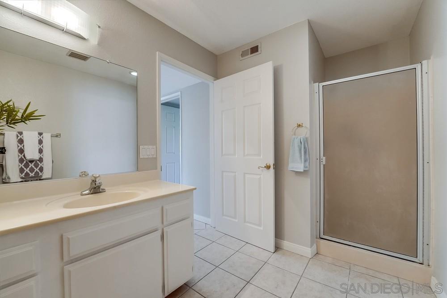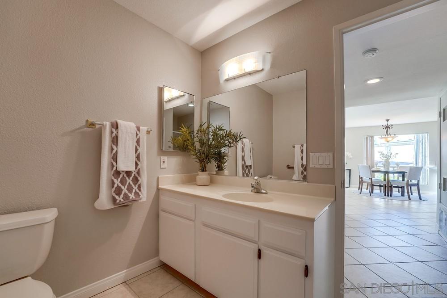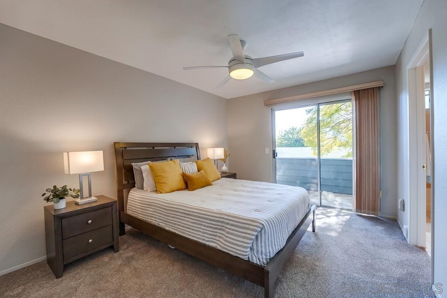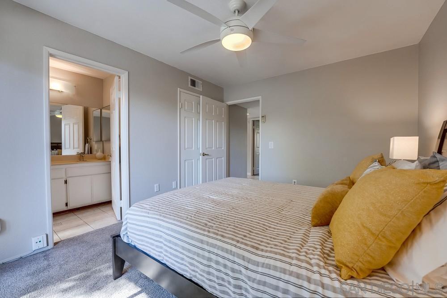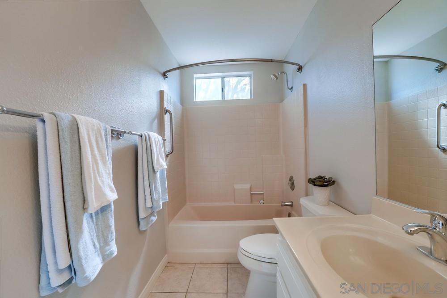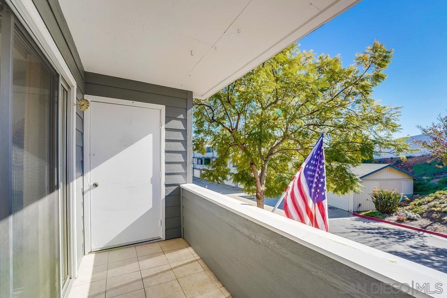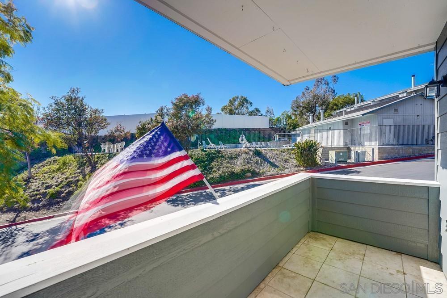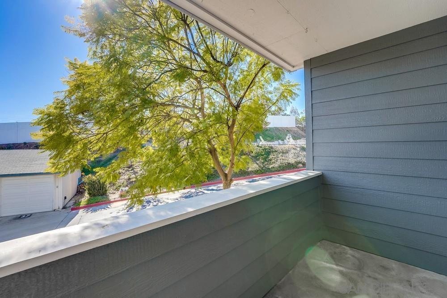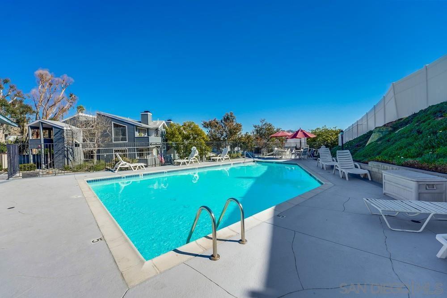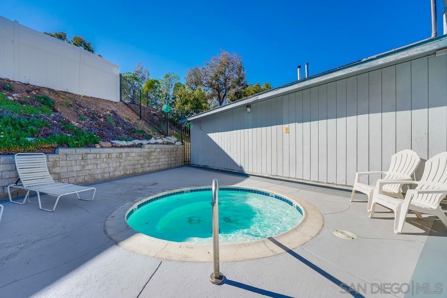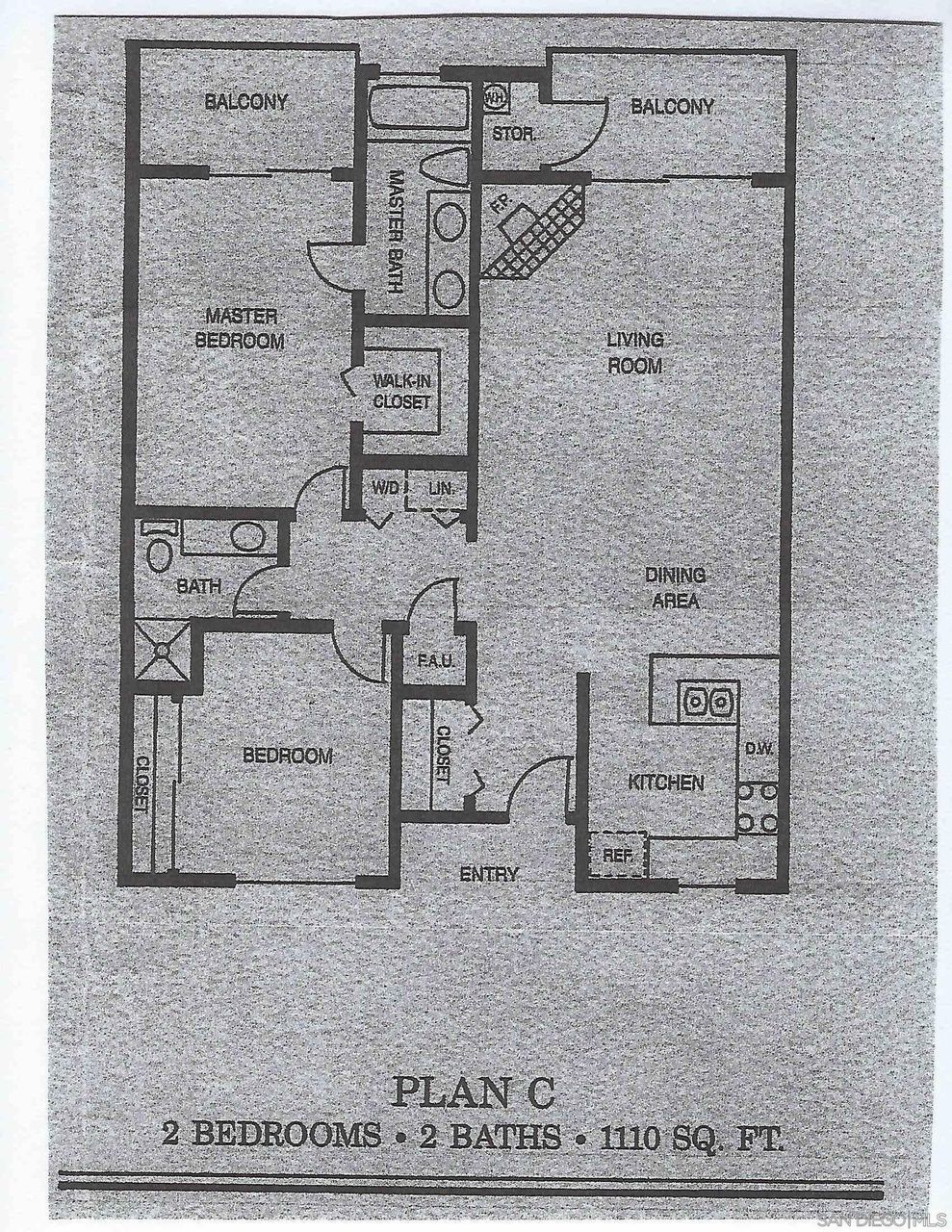3370 Cherokee Ave #39, San Diego, CA 92104
$559,000
Price2
Beds2
Baths1,069
Sq Ft.
Centrally located in North Park, in the quiet and gated enclave of the Cherokee Canyon condominiums. This 2-bedroom, 2 full bath unit is single entry level with no stairs. It is an end unit that is light and bright with a view of the pool and spa from the living room and balcony. Included are a new side by side Washer/Dryer, newer HVAC, single car garage and a designated handicapped size parking spot. The spacious open concept designed unit boasts porcelain tile floors, fresh paint, wood burning fireplace, large primary ensuite bedroom and walk-closet and private balcony. The second bath is quite large with a big walk-in shower. Convenient to the hip North Park entertainment and dining scene and has close freeway access.
Property Details
Virtual Tour, Parking / Garage, Multi-Unit Information, Lease / Rent Details
- Virtual Tour
- Virtual Tour
- Parking Information
- # of Garage Parking Spaces: 1
- # of Non-Garage Parking Spaces: 1
- Garage Type: Assigned, Attached, Garage, Garage Door Opener
- Non-Garage Parking: Assigned, Uncovered
- Multi-Unit Information
- # of Units in Complex: 49
- # of Units in Building: 14
- Lease / Rental Information
- Allowed w/Restrictions
Interior Features
- Bedroom Information
- # of Bedrooms: 2
- Master Bedroom Dimensions: 15x11
- Bedroom 2 Dimensions: 11 x 10
- Bathroom Information
- # of Baths (Full): 2
- Fireplace Information
- # of Fireplaces(s): 1
- Fireplace Information: Fireplace in Living Room
- Interior Features
- Ceiling Fan, Ceramic Counters
- Equipment: Dishwasher, Disposal, Dryer, Garage Door Opener, Microwave, Pool/Spa/Equipment, Refrigerator, Washer, Gas Oven, Gas Stove, Gas Range, Gas Cooking
- Heating & Cooling
- Cooling: Central Forced Air
- Heat Source: Natural Gas
- Heat Equipment: Forced Air Unit
- Laundry Information
- Laundry Location: Closet(Full Sized), Inside
- Laundry Utilities: Electric, Gas
- Room Information
- Square Feet (Estimated): 1,069
- Dining Room Dimensions: combo
- Family Room Dimensions:
- Kitchen Dimensions: 10 x 10
- Living Room Dimensions: 23 x 14
- Bedroom on Entry Level, Dining Area, Master Bedroom on Entry Level, Kitchen, Master Bedroom, Master Bathroom, Walk-In Closet
Exterior Features
- Exterior Features
- Construction: Wood/Stucco
- Fencing: Full, Gate, Masonry, Blockwall
- Building Information
- Cape Cod, Contemporary
- Year Built: 1987
- Repairs Cosmetic
- # of Stories: 3
- Total Stories: 1
- Building Entrance Level: 1
- Entry Only
- Roof: Composition
- Pool Information
- Pool Type: Below Ground, Community/Common, Association, Gunite, Heated, Fenced, Filtered
Homeowners Association
- HOA Information
- Pet Rules, Spa, Barbecue, Pool
- Fee Payment Frequency: Monthly
- HOA Fees Reflect: Per Month
- HOA Name: Cherokee Canyon
- HOA Phone: 619-477-3133
- HOA Fees: $440
- HOA Fees (Total): $5,280
- HOA Fees Include: Common Area Maintenance, Exterior (Landscaping), Exterior Building Maintenance, Gated Community, Limited Insurance, Roof Maintenance, Sewer, Trash Pickup, Water
- Other Fee Information
- Monthly Fees (Total): $440
Utilities
- Utility Information
- Cable Connected, Natural Gas Connected, Phone Connected, Sewer Connected, Water Connected
- Sewer Connected
- Water Information
- Public
- Water Heater Type: Gas
Property / Lot Details
- Property Information
- # of Units in Building: 14
- # of Stories: 3
- Residential Sub-Category: Attached
- Residential Sub-Category: Attached
- Entry Level Unit: 1
- Sq. Ft. Source: Assessor Record
- Pets Subject to Restrictions
- Known Restrictions: CC&R's
- Sign on Property: Yes
- Property Features
- Parking
- Lot Information
- # of Acres (Approximate): 2.79
- Lot Size: 2+ to 4 Acres
- Lot Size Source: Assessor Record
- Land Information
- Topography: Canyon/Valley
Listing Information
- Listing Date Information
- LVT Date: 2022-03-09
Schools
Public Facts
Beds: 2
Baths: 2
Finished Sq. Ft.: 1,069
Unfinished Sq. Ft.: —
Total Sq. Ft.: 1,069
Stories: —
Lot Size: —
Style: Condo/Co-op
Year Built: 1987
Year Renovated: 1987
County: San Diego County
APN: 4477030839
