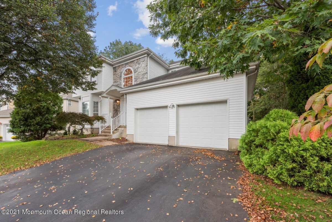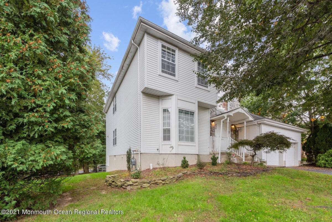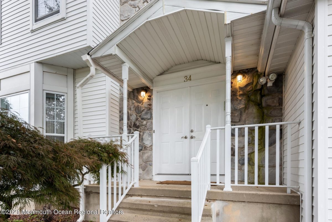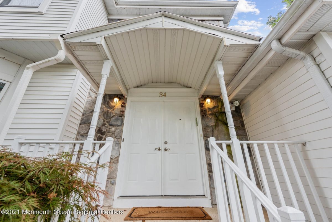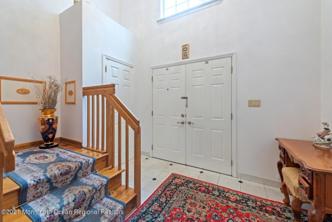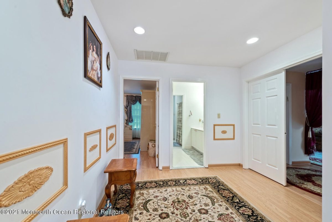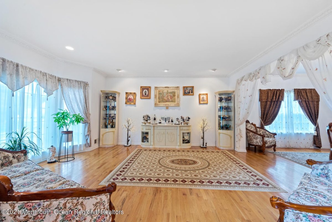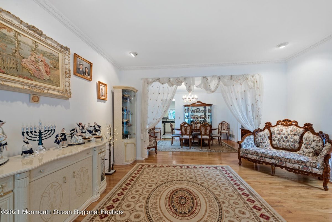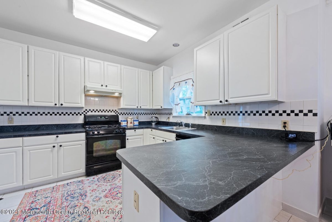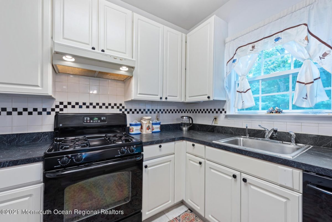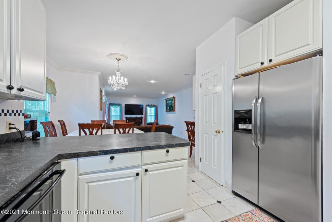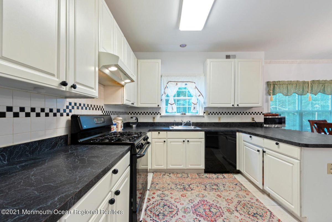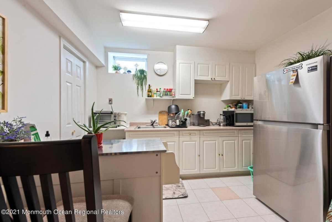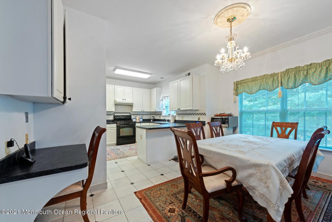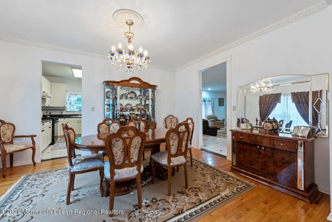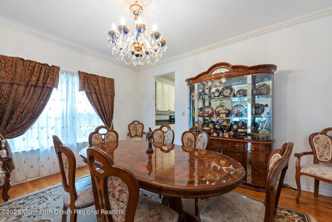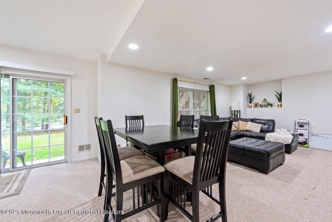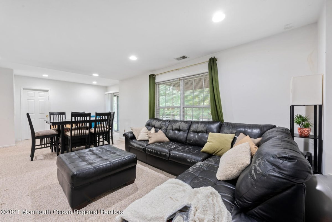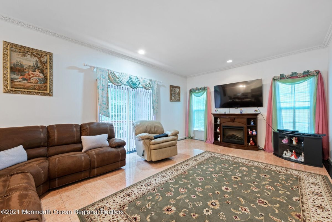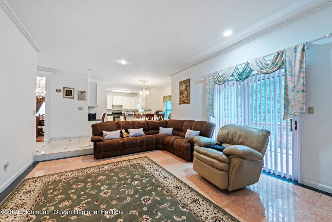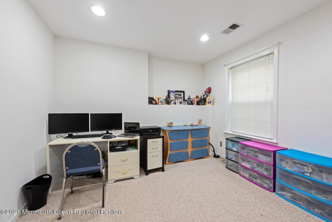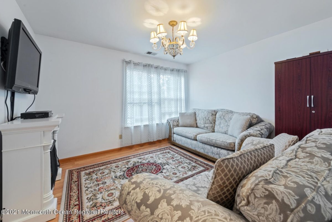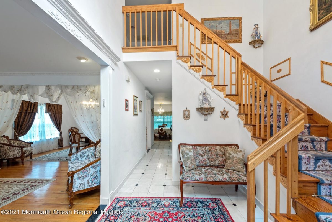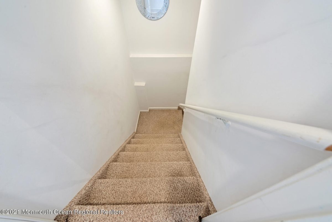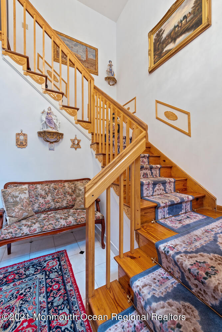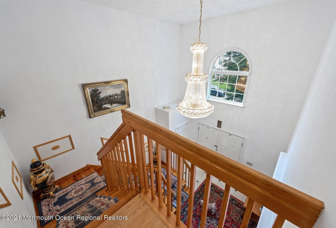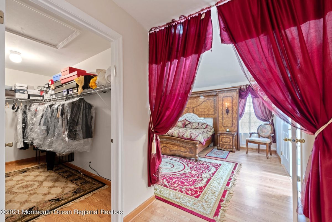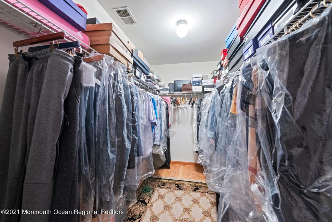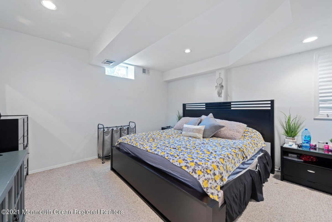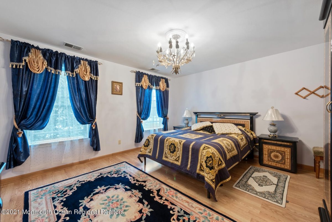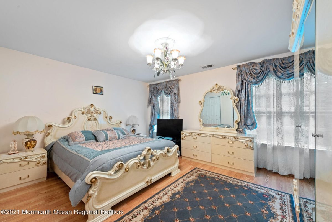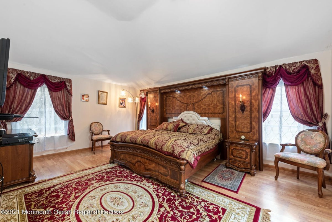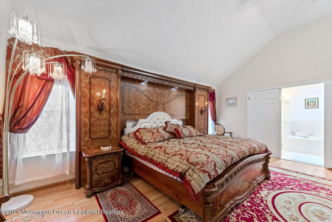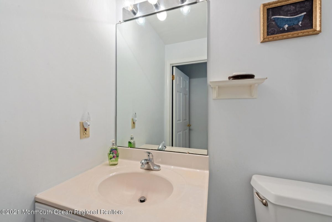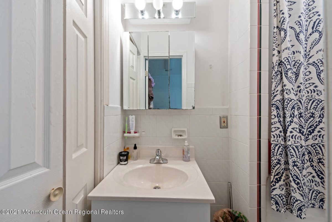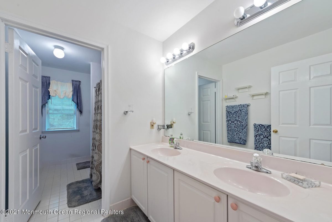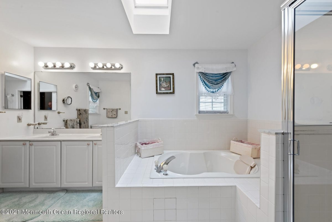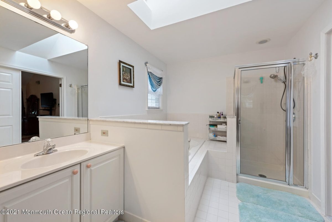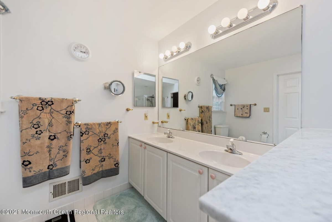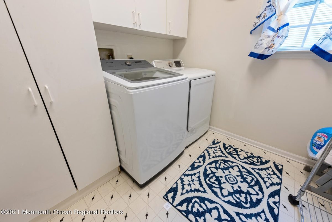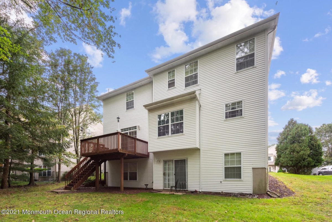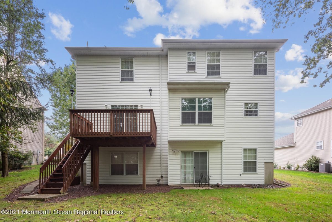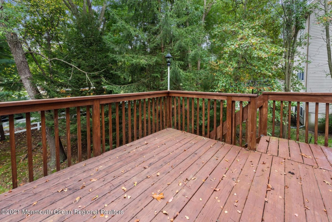34 Alpine Dr, Morganville, NJ 07751
$900,000
Price4
Beds3.5
Baths2,914
Sq Ft.
Beautiful 4 bedrooms 3 and a half baths Colonial; 2-story entry foyer, open floor plan. walk-out finished basement with 2 additional bedrooms, full bath and large entertainment room. marble heated floors in foyer, kitchen and family room, hardwood floors throoughout the rest of the home . Master bedroom suite has full bath with soaking tub and shower, + ample closet space. 2-zone central a/c and furnace. Newer 75 gal water heater. multi-generational possibilities. All appliances are included in sale. close to RT 9 and 18. House will be sold ONLY with furniture. All chandeliers, 2 electric fire place, 2 refrigerators, 3 TV sets are included in sale. Great for extended family!
Property Details
Virtual Tour, Parking / Garage, School / Neighborhood, Utilities
- Virtual Tour
- Virtual Tour
- Parking Information
- # of Car Garage: 2
- Parking: Asphalt, Driveway, Paved Drv
- Garage: Attached, Oversized
- Has Garage
- School Information
- Elementary School: Robertsville
- High School: Marlboro
- Utility Information
- Heat Fuel: 2 Zoned Heat, Forced Air, Natural Gas, See Remarks
- Water Heater: Natural Gas, Tank
- Water/Sewer: Public Sewer, Public Water
Interior Features
- Bedroom Information
- Master Bedroom Features: Marble Flooring, Wood Flooring, Full Bath, Walk-In Closet
- Bathroom Information
- # of Baths (Total): 3.1
- # of Baths (Full): 3
- Bath (Full) Level: Basement, 1, 2
- # of Baths (1/2): 1
- Master Bath Features: Ceramic Tile, Shower Stall, Skylight, Tub
- # of Level 1 Baths: 1
- # of Level 2 Baths: 2
- Room Information
- # of Rooms: 10
- Rooms: Basement Room, Bath (Full), Bedroom, Bonus Room, Dining Room, Family Room, Foyer, Kitchen, Laundry, Living Room, Master Bath, Master Bedroom, Rec Room
- Bonus Room Level: Basement
- Dining Room Features: Dec Molding, Wood Flooring
- Foyer Features: Dec Molding, Marble, Two Story
- Great/Family Room Features: Dec Molding, Electric Fireplace, Marble Flooring, Marble, Sliding Door
- Kitchen Features: Breakfast Cntr, Dec Molding, Eat-In, Marble Flooring, Pantry
- Living Room Features: Bay/Bow Window, Wood Flooring
- Interior Features
- Insulated Doors, Insulated Windows, Storm Doors, Storm Windows
- # of Levels: 3
- # of Fireplaces: 2
- Has Fireplace
- Flooring: Ceramic, Other (See Remarks), See Remarks
- Attic, Ceilings (9+ Ft. 1st Floor), Dec Molding, Laundry Tub, Recessed Light, Skylight, Sliding Door
- Awnings, Blinds/Shades, Dishwasher, Dryer, Garage Door Opener, Garbage Disposal, Gas Cooking, Light Fixtures, Refrigerator, Stove, Washer, Window Treatments
- Heating & Cooling: 2 Zoned AC, Central Air
- Basement Information
- # of Basement Baths: 1
- Finished, Full, Heated, Sliding Glass Door, Walk-Out, Workshop
- Has Basement
- Basement Room Level: Basement
- Accessibility Information
- Special Needs: Stall Shower
Exterior Features
- Building Information
- Model: SEQUOIA 11
- Exterior Features
- Deck, Fence, Outdoor Lighting, Palladium Window, Patio, Sprinkler Under, Thermal Window
- Roof: Shingled
- Siding: Shingle, Stone, Vinyl
Taxes / Assessments
- Tax Information
- Tax ID: 30-00268-05-00013
- Tax Year: 2020
- Taxes: $11,536
- Assessment Information
- Total Assessment: $498,300
Property / Lot Details
- Property Information
- Deed Restricted: No
- Allowable: Rentals
- New Construction: No
- Minimum Age: 27
- Lot Information
- Lot Dimensions: 80 x 128
- Lot: 13
- Zoning: Neighborhood, Residential, Single Family
- Farm Information
- Farm Assessed: No
- Water Information
- Waterview: No
- Waterfront: No
Location Details
- Location Information
- Directions: Tennent Rd to Angelique to Alpine Dr
Listing Information
- Listing Information
- Ownership Type: Fee Simple ### Buyer's Agent Commission
- 2%
Schools
Public Facts
Beds: —
Baths: —
Finished Sq. Ft.: 2,914
Unfinished Sq. Ft.: —
Total Sq. Ft.: 2,914
Stories: —
Lot Size: 10,241 Sq. Ft.
Style: Single Family Residential
Year Built: 1994
Year Renovated: —
County: Monmouth County
APN: 3000268 0500013
