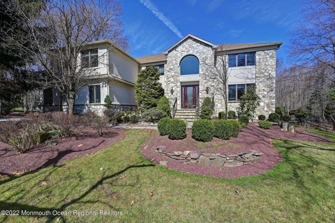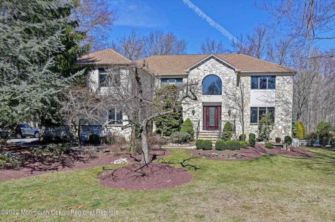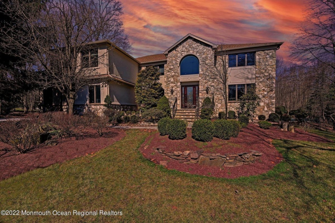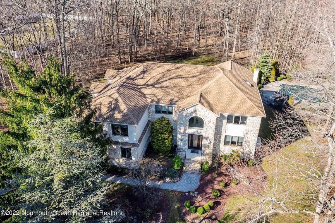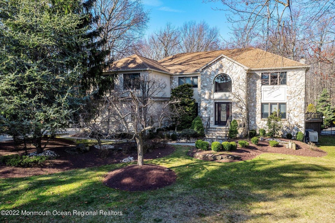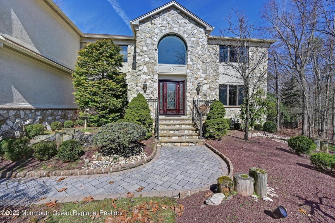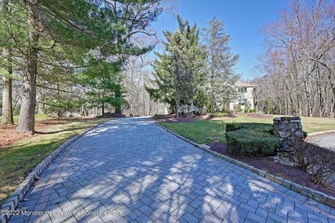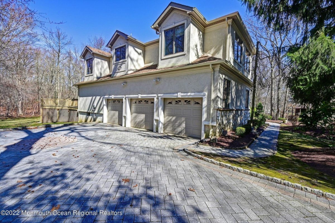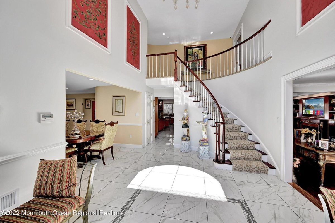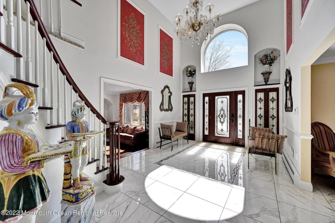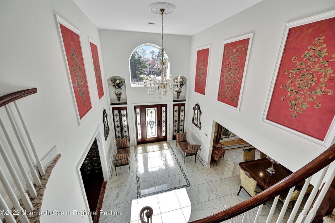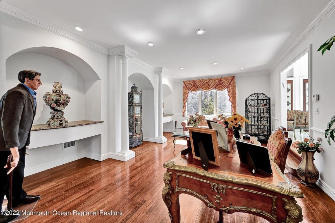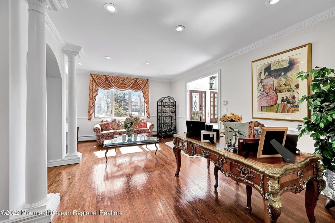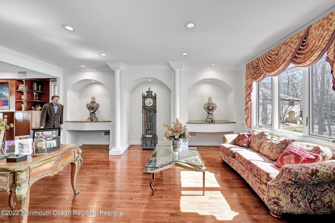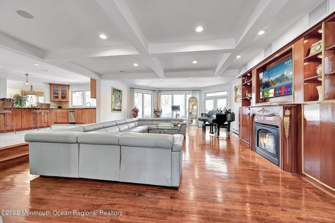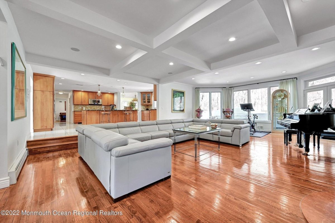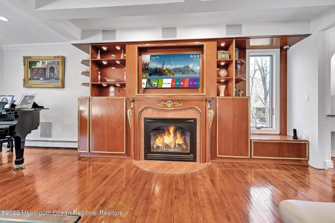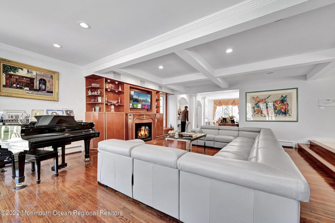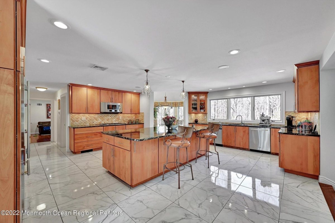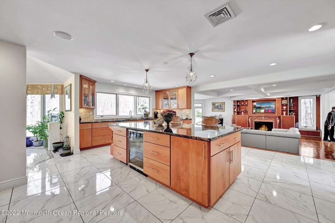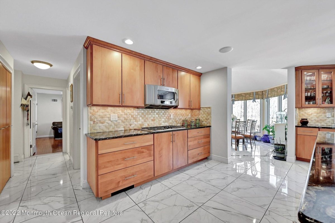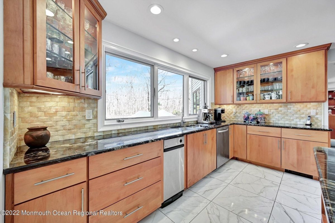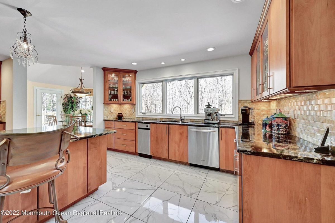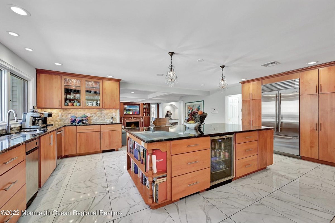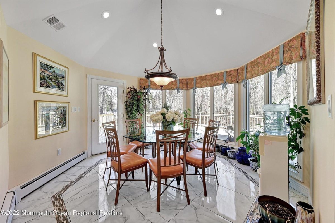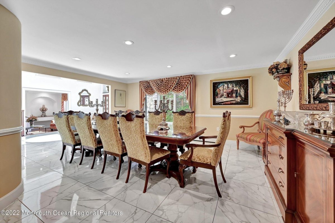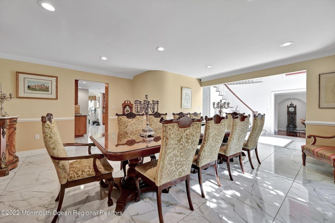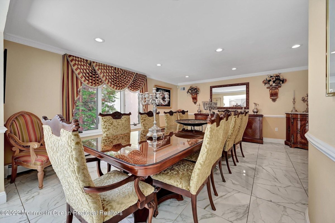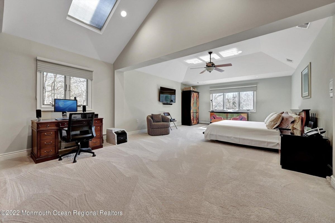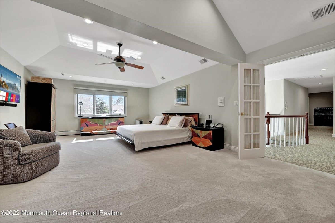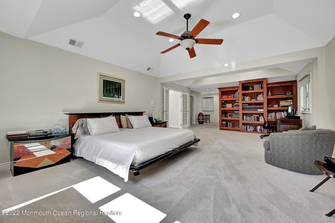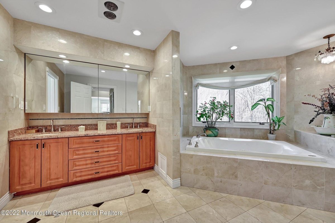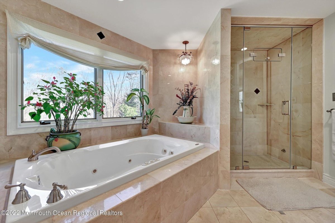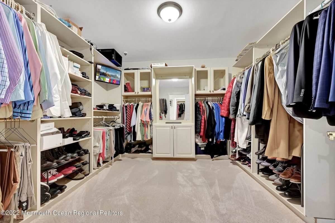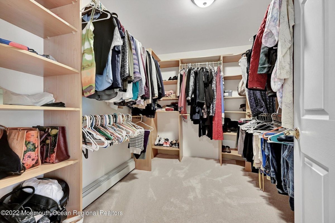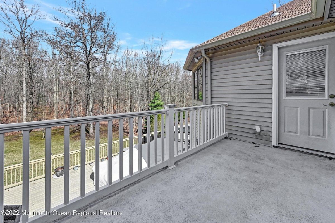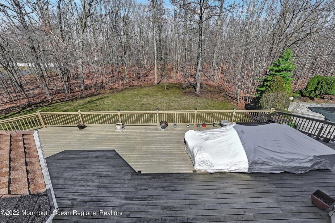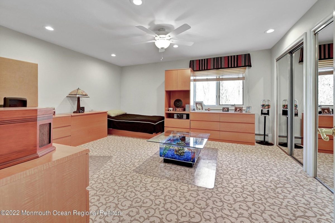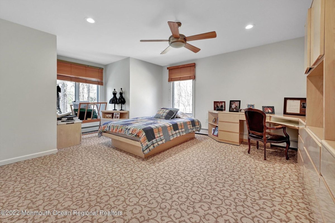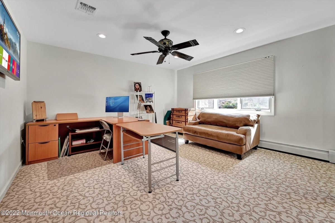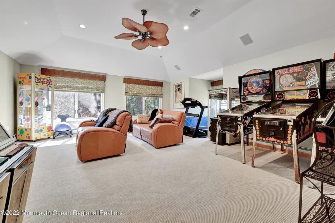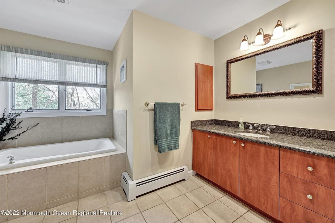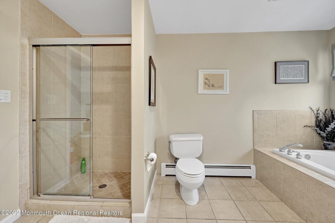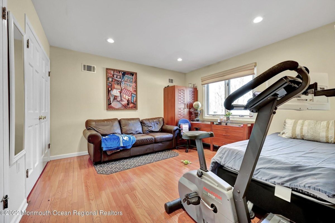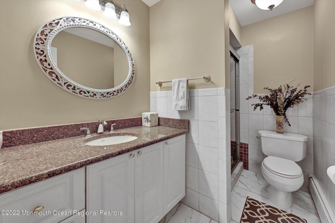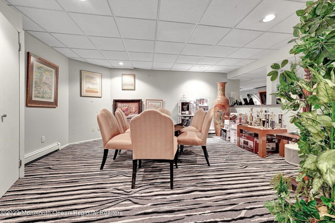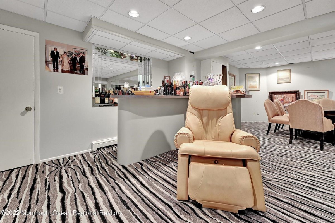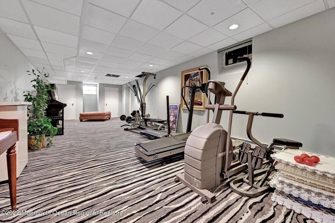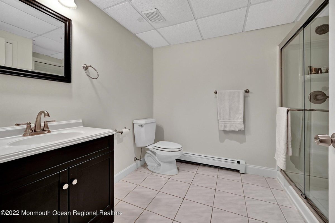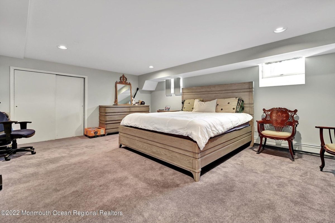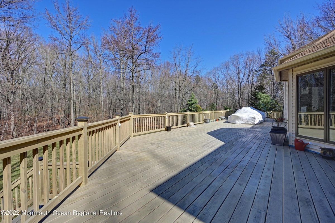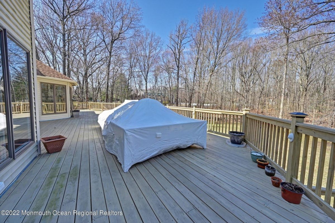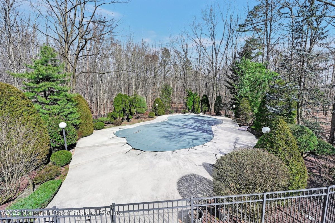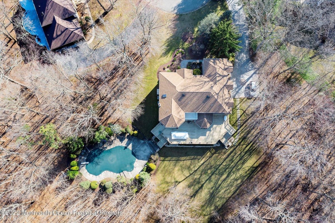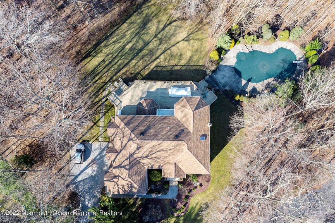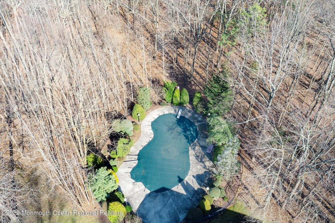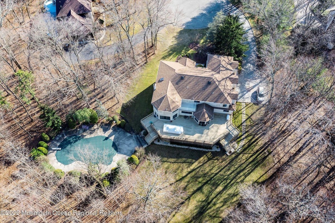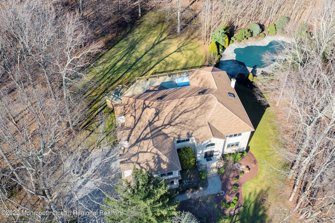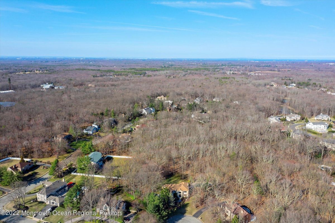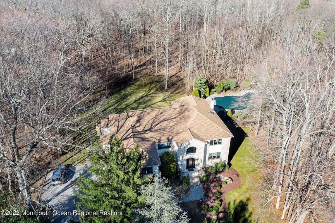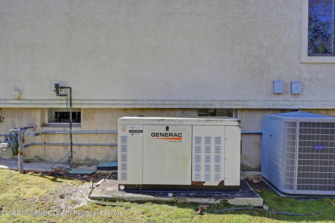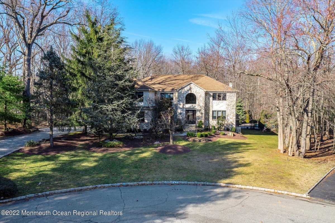35 Eric Ct, Morganville, NJ 07751
$1,300,000
Price6
Beds4.5
Baths5,300
Sq Ft.
COMING SOON SHOWINGS START 3/18. Outstanding home in Triangle Estates. Custom Home on Private cul-de-sac, Paver Driveway and Walkway, 49' Sylvan Concrete Pool and 3 car Garage on a Magnificent Wooded Lot. Soaring Ceiling in Entry with a Bridal Staircase and Moldings. Expanded Gourmet Newer Kitchen w/ Sub- Zero frig, Stainless Steel Appliances, Exotic Granite Tops and Huge Center Island. . Also has separate Breakfast Room with Umbrella ceilings & surrounded by Windows for a beautiful view of the Backyard. Hardwood in Most Rooms. Huge Game Room upstairs has carpet. Other 4 bedrooms are wood. Master bedroom has skylight. Master Bath has Marble floor & whirlpool tub & Bidet. 7 zn HWBB Heat and 2 zn Overhead A/C. Full Finished Basement w/ Full Bath & b/r and access to yard.
Property Details
Interior Features
- Bedroom Information
- Master Bedroom Features: Full Bath, Skylight, Walk-In Closet
- Bathroom Information
- # of Baths (Total): 4.1
- # of Baths (Full): 4
- # of Baths (1/2): 1
- Master Bath Features: Bidet, Double Sinks, Marble Flooring, Marble, Shower Stall, Whirlpool
- # of Level 1 Baths: 2
- # of Level 2 Baths: 2
- Room Information
- # of Rooms: 12
- Foyer Features: Closet(s), Dec Molding, Ceramic Flooring, Two Story
- Great/Family Room Features: Gas Fireplace, French Doors, Sunken
- Kitchen Features: Center Island, Dinette, Eat-In, Ceramic Flooring, French Doors, Granite Counter, Newer, Pantry
- Living Room Features: Wood Flooring
- Interior Features
- # of Levels: 2
- # of Fireplaces: 1
- Has Fireplace
- Flooring: Ceramic, Marble, Other (See Remarks), Wood
- Attic (Pull Down Stairs), Balcony, Bonus Room, Built-Ins, Center Hall, Dec Molding, French Doors, Housekeeper Quarters, In-Law Suite, Laundry Tub, Recessed Light, Security System, Skylight
- Blinds/Shades, Counter Top Range, Dishwasher, Double Oven, Dryer, Garage Door Opener, Garbage Disposal, Gas Cooking, Generator, Intercom, Light Fixtures, Microwave, Outdoor Lighting, Refrigerator, Security System, Self/Con Clean, Stove Hood, Wall Oven, Washer, Window Treatments
- Heating & Cooling: 2 Zoned AC, Central Air
- Basement Information
- # of Basement Baths: 1
- Finished, Full, Heated, Walk-Out
- Has Basement
Parking / Garage, School / Neighborhood, Utilities, Location Details
- Parking Information
- # of Car Garage: 3
- Parking: Driveway, Paved Drv
- Garage: Attached, Direct Entry
- Has Garage
- School Information
- Elementary School: Asher Holmes
- Middle School: Marlboro
- High School: Marlboro
- Utility Information
- Heat Fuel: 3+ Zoned Heat, Baseboard, Hot Water, Natural Gas, See Remarks
- Water Heater: Natural Gas
- Water/Sewer: Public Sewer, Public Water
- Location Information
- Directions: Rt 520 (Newman Springs Road) East to Evan Drive - Right onto Eric. Last home on left (No Sign)
Exterior Features
- Building Information
- Model: Custom
- Exterior Features
- Balcony, Deck, Fence, Outdoor Lighting, Palladium Window, Patio, Security System, Sprinkler Under, Terrace, Thermal Window
- Has Pool
- Pool: Fenced, Gunite, Heated, In Ground, With Spa
- Roof: Timberline
- Siding: Stone, Stucco, Vinyl
Taxes / Assessments
- Tax Information
- Tax ID: 30-00180-0000-00047
- Tax Year: 2021
- Taxes: $19,723
- Assessment Information
- Total Assessment: $842,500
Property / Lot Details
- Property Information
- New Construction: No
- Lot Information
- Lot Description: Back to Woods, Cul-de-Sac, Treed Lots
- Lot: 47
- Zoning: Planned Residential
- Water Information
- Waterview: No
- Waterfront: No
Listing Information
- Listing Information
- Ownership Type: Fee Simple ### Buyer's Agent Commission
- 2%
Schools
Public Facts
Beds: —
Baths: —
Finished Sq. Ft.: 5,321
Unfinished Sq. Ft.: —
Total Sq. Ft.: 5,321
Stories: 2
Lot Size: 0.92 Acres
Style: Single Family Residential
Year Built: 1988
Year Renovated: —
County: Monmouth County
APN: 3000180 00047
