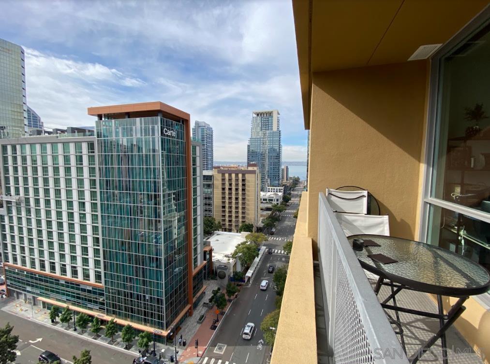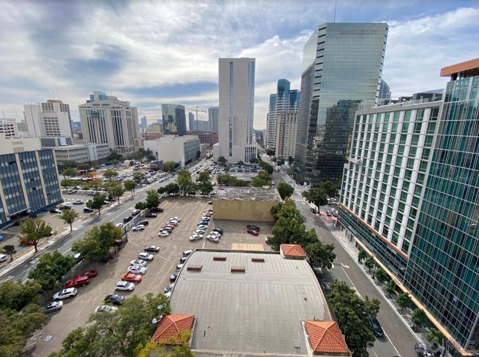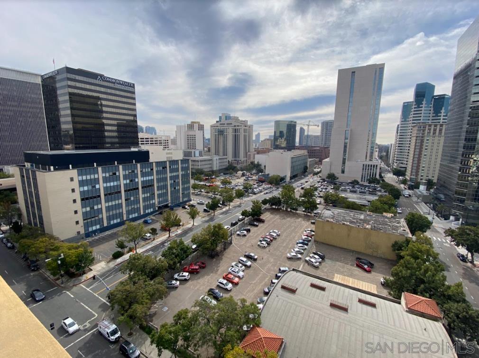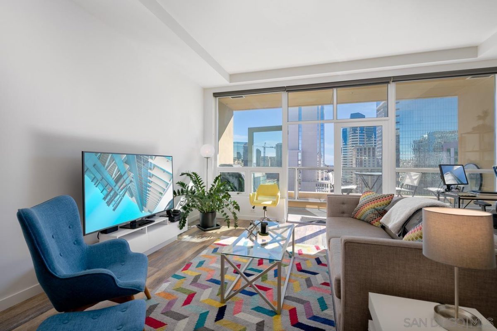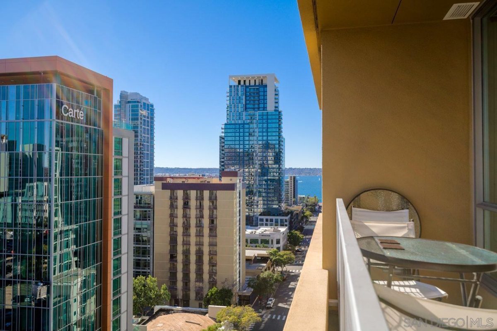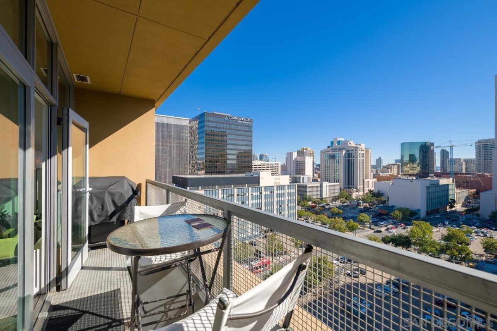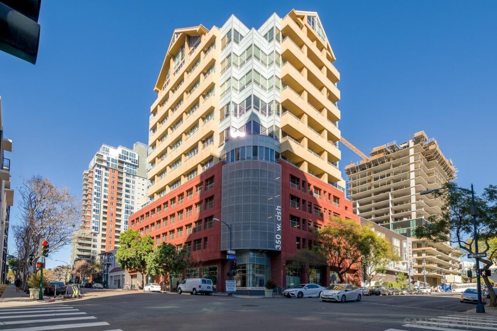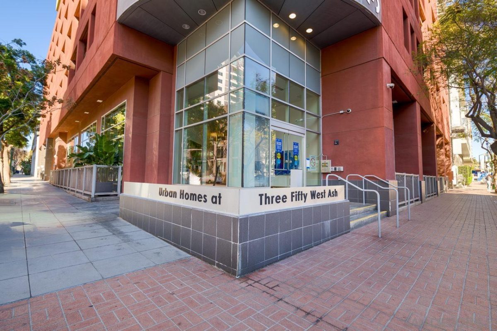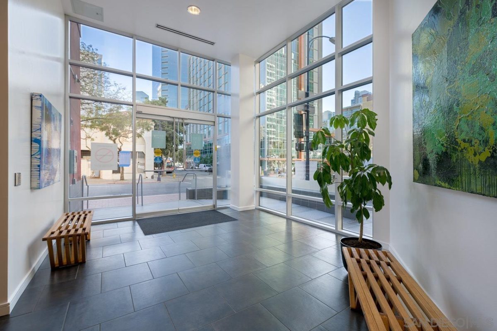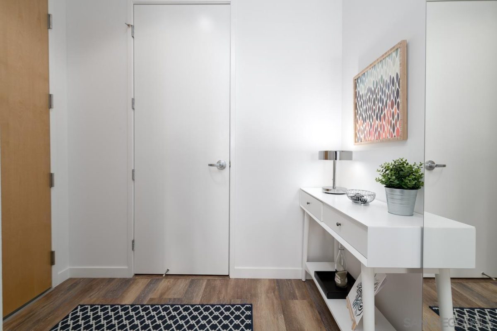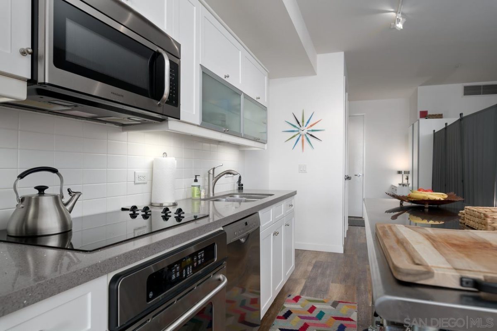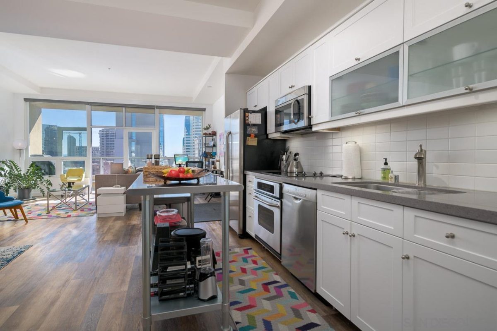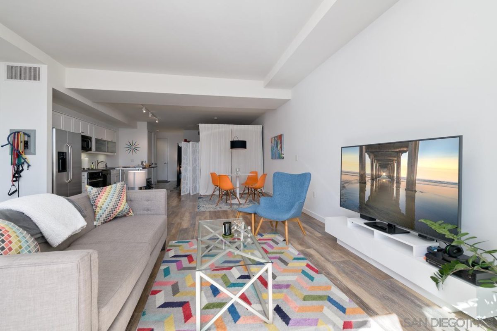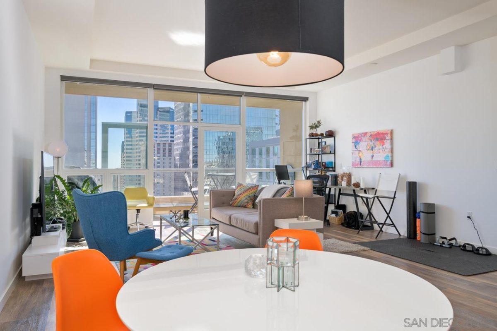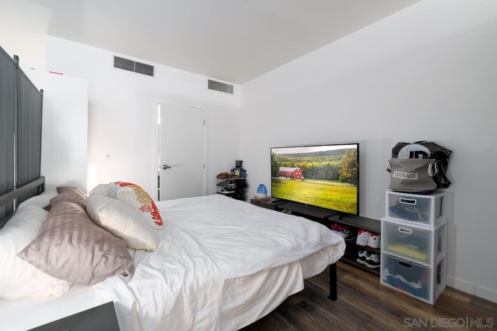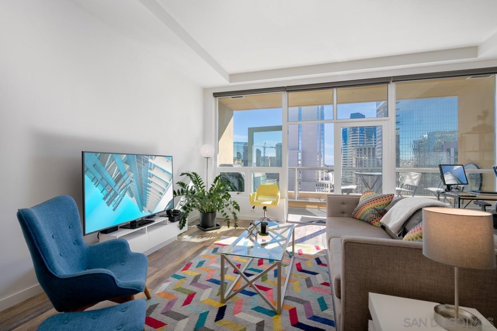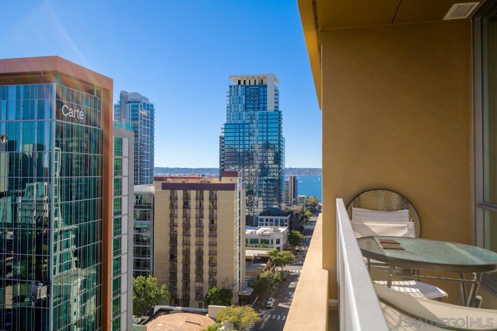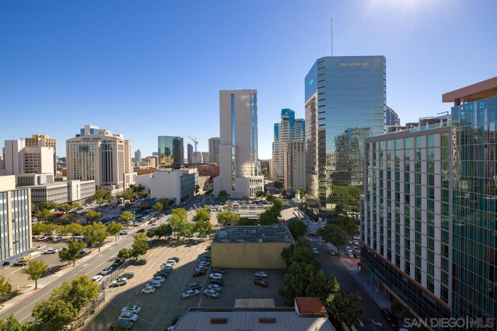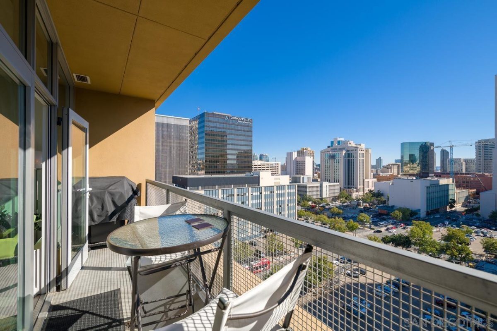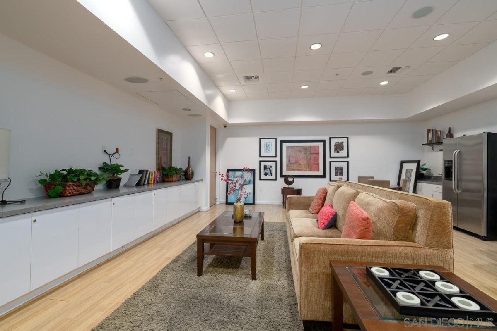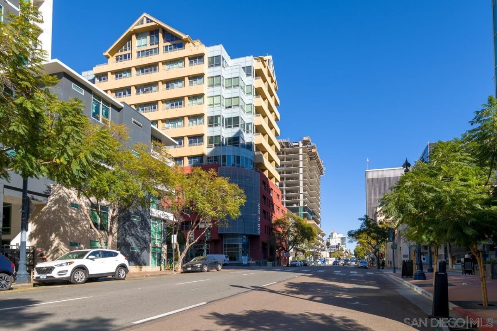350 W Ash St #1108, San Diego, CA 92101
$588,800
Price
Beds
1.5
Baths877
Sq Ft.
CITY LIVING AT ITS FINEST! Take in all this area has to offer with Little Italy’s restaurants, shops, courtyard and nightlife just steps from your door, as well as local gyms, wine bars and more! Relax and enjoy sunsets on your private balcony, offering a peek-a-boo bay views of harbor! Step Inside this bright & airy space offering beautiful wood floors, high ceilings (9ft ceiling/ 11 ft. ceilings) and sleek quartz counter tops with white shaker cabinets. Enjoy floor plan flexibility with plenty of open space to create your very own retreat and ideal functional floorplan to your liking! 350 W Ash offers secure entry access, keycode elevator pad, gated parking, and a community lounge + recreation room, perfect for entertaining family and friends! Don’t miss your chance at Downtown Living in one of America’s Best Cities!! .. .Inside this bright, spacious studio you will find beautiful wooden flooring, high ceilings and sleek granite counter tops throughout as well as an open concept layout, allowing you to create a space that is your own! This secure building also features a community lounge and recreation room, perfect for entertainment! Don’t miss your chance at Downtown Living in one of America’s Best Cities!!
Property Details
Virtual Tour, Parking / Garage, Lease / Rent Details, Listing Information
- Virtual Tour
- Virtual Tour
- Virtual Tour
- Parking Information
- # of Garage Parking Spaces: 1
- Garage Type: Assigned, Gated
- Lease / Rental Information
- Allowed w/Restrictions
- Listing Date Information
- LVT Date: 2022-02-08
Interior Features
- Bedroom Information
- Master Bedroom Dimensions: 0
- Bathroom Information
- # of Baths (Full): 1
- # of Baths (1/2): 1
- Interior Features
- Equipment: Dishwasher, Disposal, Dryer, Fire Sprinklers, Garage Door Opener, Microwave, Range/Oven, Refrigerator, Washer
- Wood Other Story
- Heating & Cooling
- Cooling: Central Forced Air
- Heat Source: Electric, Natural Gas
- Heat Equipment: Forced Air Unit
- Laundry Information
- Laundry Location: Closet(Stacked)
- Laundry Utilities: Electric
- Room Information
- Square Feet (Estimated): 877
- Dining Room Dimensions:
- Family Room Dimensions:
- Kitchen Dimensions:
- Living Room Dimensions:
Exterior Features
- Exterior Features
- Construction: Stucco
- Building Information
- Modern
- Year Built: 2006
- Assessor
- # of Stories: 11
- Total Stories: 1
- Has Elevator
- Building Entrance Level: 1
- 3+ Steps to Entry
- Roof: Concrete
Multi-Unit Information
- Multi-Unit Information
- # of Units in Complex: 76
- # of Units in Building: 76
- Community Information
- Features: Clubhouse/Recreation Room
Homeowners Association
- HOA Information
- Fee Payment Frequency: Monthly
- HOA Fees Reflect: Per Month
- HOA Name: SeaBreeze
- HOA Phone: 800-527-3914
- HOA Fees: $596.86
- HOA Fees (Total): $7,162.32
- HOA Fees Include: Common Area Maintenance, Exterior Building Maintenance, Gated Community
- Other Fee Information
- Monthly Fees (Total): $597
Utilities
- Utility Information
- Sewer Connected
- Water Information
- Public
Property / Lot Details
- Property Information
- # of Units in Building: 76
- # of Stories: 11
- Residential Sub-Category: Attached
- Residential Sub-Category: Attached
- Approximate Living Space: 500 to 999 Sq. Ft.
- Entry Level Unit: 12
- Sq. Ft. Source: Assessor Record
- Pets Subject to Restrictions
- Known Restrictions: Animals
- Sign on Property: No
- Lot Information
- # of Acres (Approximate): 0.35
- Lot Size: 0 (Common Interest)
- Lot Size Source: Assessor Record
- View: City, Ocean, Peek-A-Boo
- Land Information
- Topography: Level
Schools
Public Facts
Beds: —
Baths: 2
Finished Sq. Ft.: 877
Unfinished Sq. Ft.: —
Total Sq. Ft.: 877
Stories: —
Lot Size: —
Style: Condo/Co-op
Year Built: 2006
Year Renovated: 2006
County: San Diego County
APN: 5333440466
