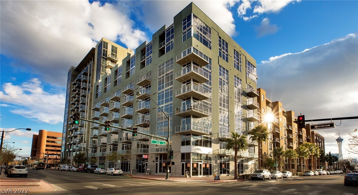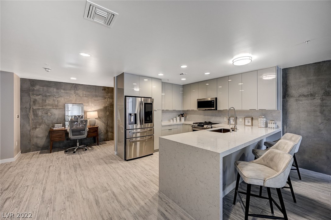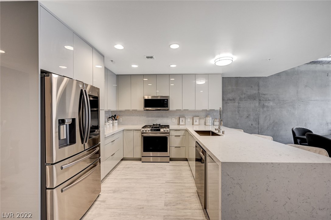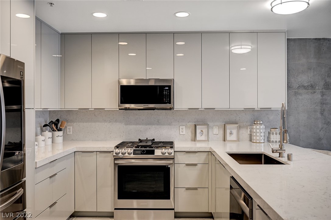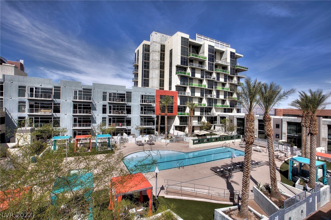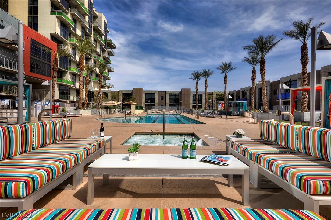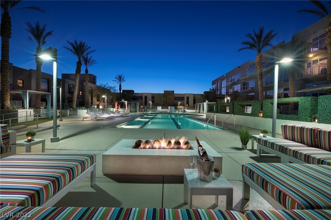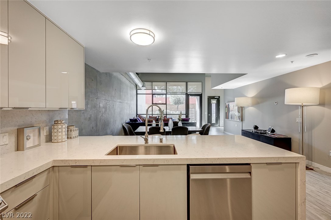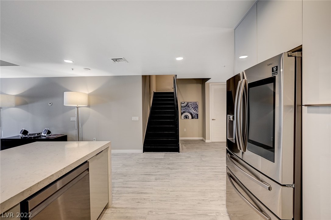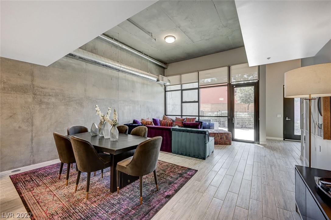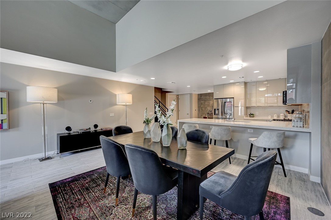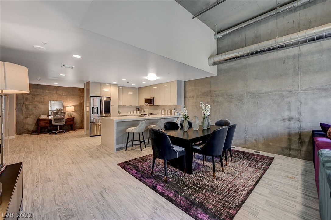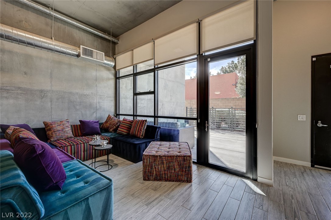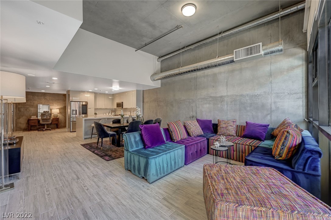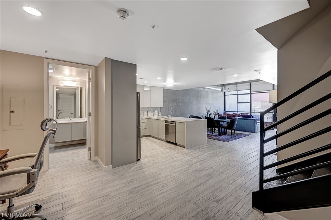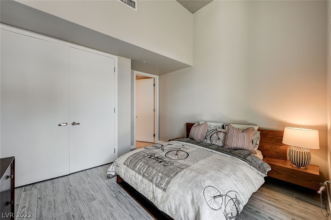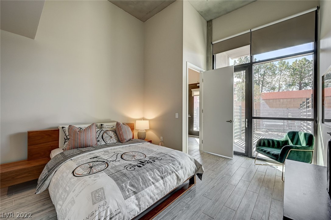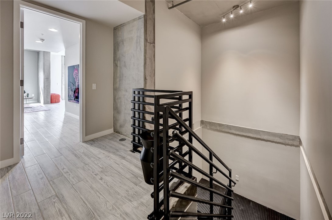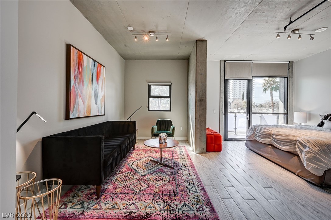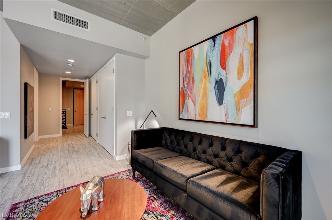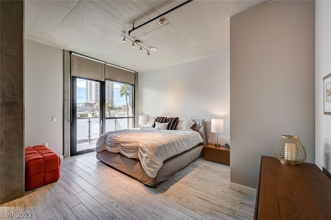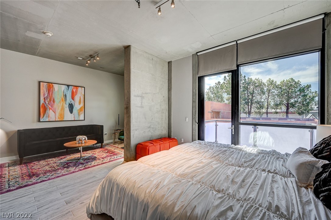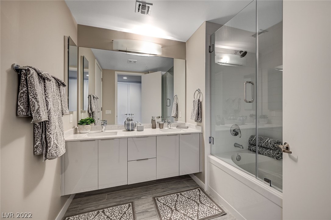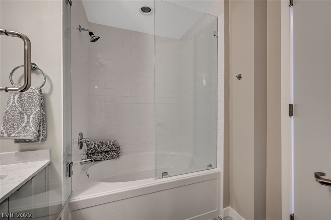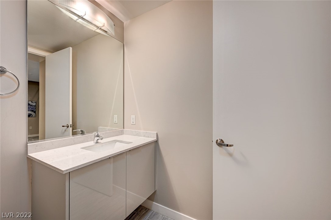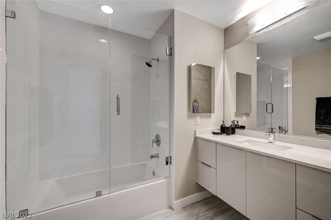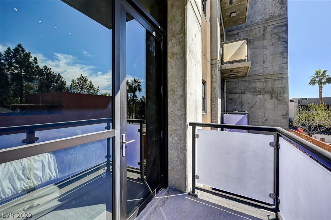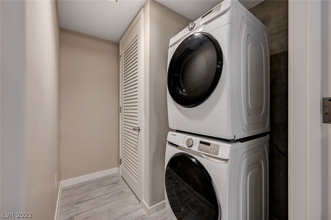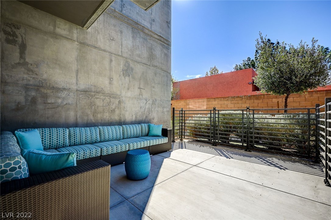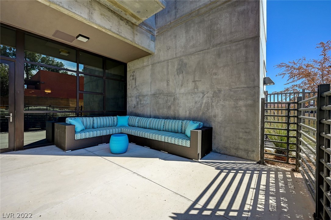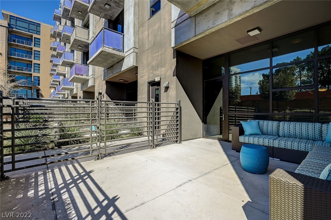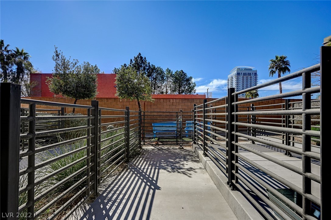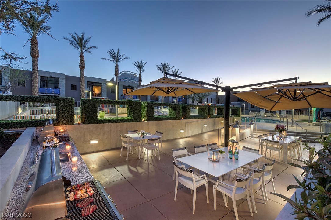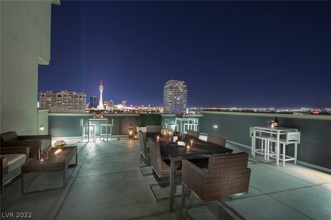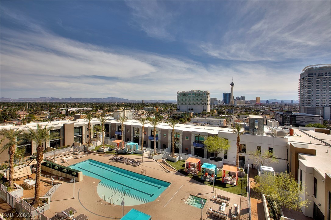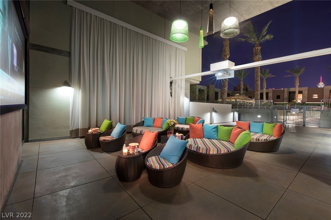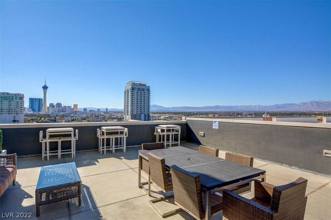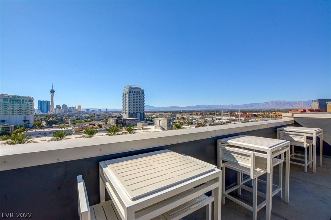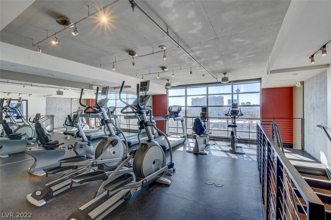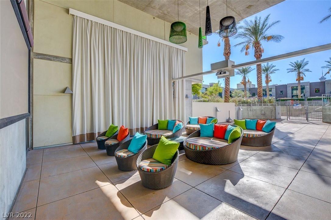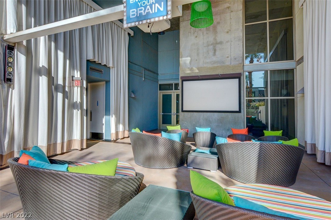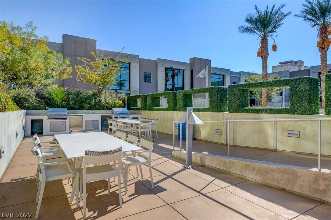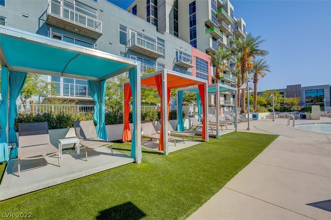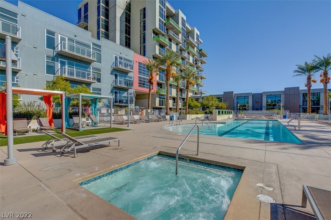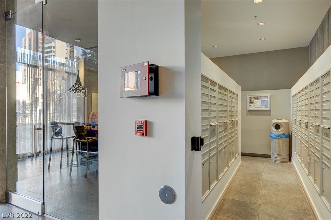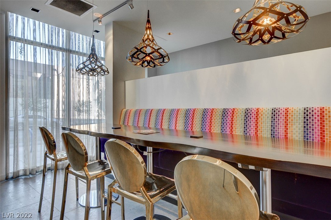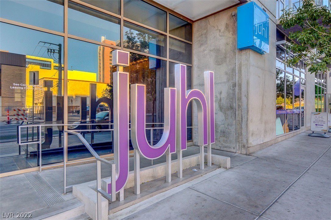353 E Bonneville Ave #167, Las Vegas, NV 89101
$693,900
Price1
Beds1.5
Baths1,895
Sq Ft.
The feel and finishes of a luxury penthouse, our 2 bed/ 2.5 bath with den Penterrace home is a two-story residence featuring a large, private terrace that extends the home’s living space, creating a seamless indoor/ outdoor ambiance. Interior features include 10-foot ceilings, floor to ceiling windows, generous closet space, striking primary suites, dramatic great rooms, airy dining spaces and open kitchen with stainless steel appliances, custom cabinetry and quartz countertops. Largest home in the community. Enjoy an array of amenities - dedicated concierge, two story fitness center w/ outdoor or kitchen w/ gas grills, seating area, large fireplace, cabanas, spa & outdoor movie theater. Juhl promenade w/ retail & restaurants located on street level. Walk to dining and entertainment!
Property Details
Virtual Tour, Parking / Garage, Multi-Unit Information, Homeowners Association
- Virtual Tour
- Virtual Tour
- Parking
- Features: Assigned, Covered, Electric Vehicle Charging Station(s)
- Multi Unit Information
- Pets Allowed: Number Limit, Yes
- HOA Information
- Has Home Owners Association
- Association Name: First Service Reside
- Association Fee: $669
- Monthly
- Association Fee Includes: Association Management, Gas, Insurance, Maintenance Grounds, Security
- Association Amenities: Business Center, Dog Park, Fitness Center, Media Room, Barbecue, Pool, Spa/Hot Tub, Security, Concierge
Interior Features
- Bedroom Information
- # of Bedrooms Possible: 2
- Bathroom Information
- # of Full Bathrooms: 1
- # of Half Bathrooms: 1
- Room Information
- # of Rooms (Total): 3
- Laundry Information
- Features: Laundry Closet, Upper Level
- Equipment
- Appliances: Dryer, Dishwasher, ENERGY STAR Qualified Appliances, Disposal, Gas Range, Microwave, Refrigerator, Stainless Steel Appliance(s), Washer
- Interior Features
- Window Features: Insulated Windows
- Flooring: Ceramic Tile, Tile
- Other Features: Window Treatments, Programmable Thermostat
Exterior Features
- Building Information
- Stories (Total): 14
- Building Name: JUHL
- Year Built Details: DECORATOR READY
- Builder Name: FLOFT1996
- Builder Model: FLOFT1996
- Exterior Features
- Exterior Features: Fire Pit, Outdoor Living Area
- Patio And Porch Features: Terrace
- Security Features: Closed Circuit Camera(s), Security Guard, Fire Sprinkler System
- Green Features
- Green Energy Efficient: Windows
- Pool Information
- Pool Features: Community
School / Neighborhood, Taxes / Assessments, Property / Lot Details, Location Details
- School
- Elementary School: Hollingsworth Howard,Hollingswoth Howard
- Middle Or Junior School: Fremont John C.
- High School: Rancho
- Tax Information
- Annual Amount: $1,655
- Property Information
- Has View
- Has Home Warranty
- Entry Level: 1
- Community Information
- Community Features: Pool
Utilities
- Utility Information
- Utilities: Cable Available
- Heating & Cooling
- Has Cooling
- Cooling: Electric
- Has Heating
- Heating: Central, Electric
Schools
Public Facts
Beds: 2
Baths: 2
Finished Sq. Ft.: 1,990
Unfinished Sq. Ft.: —
Total Sq. Ft.: 1,990
Stories: 2
Lot Size: —
Style: Condo/Co-op
Year Built: 2008
Year Renovated: 2008
County: Clark County
APN: 13934312024
