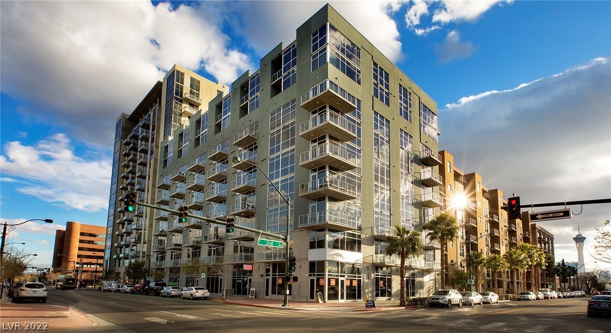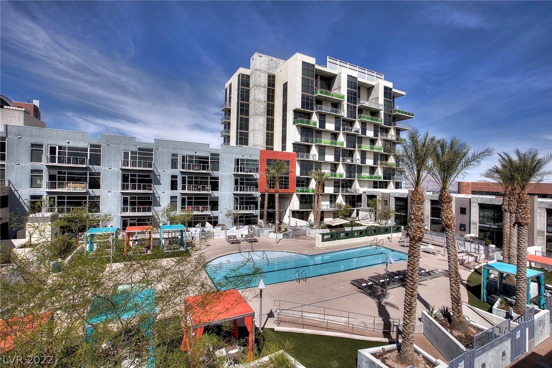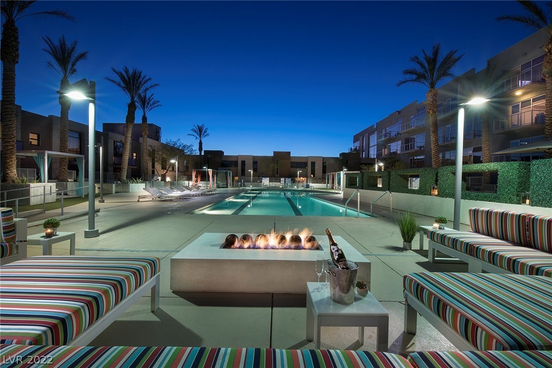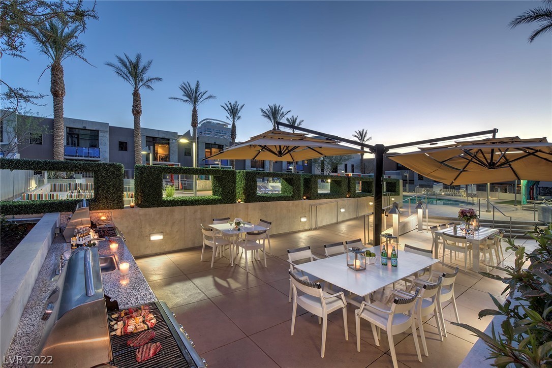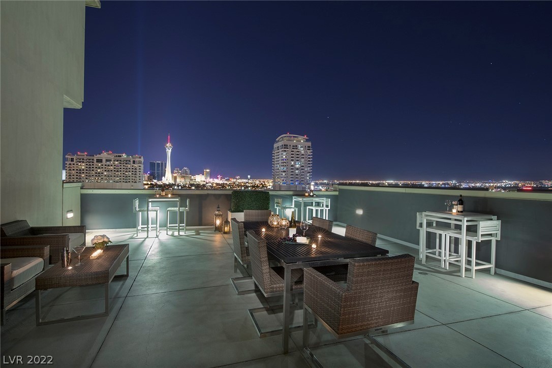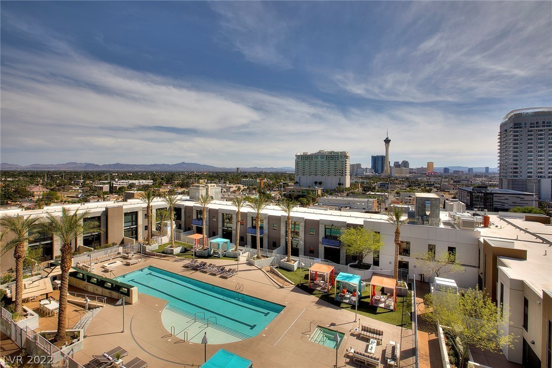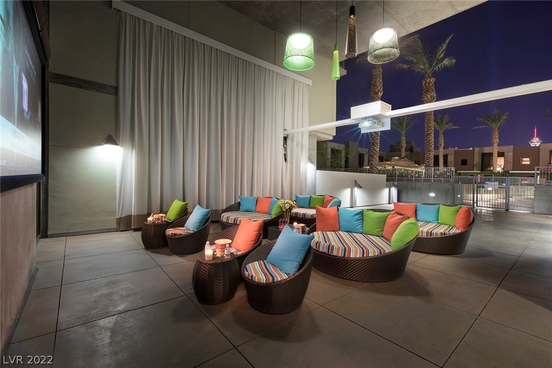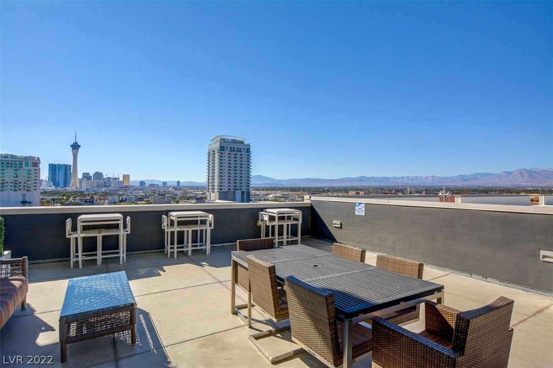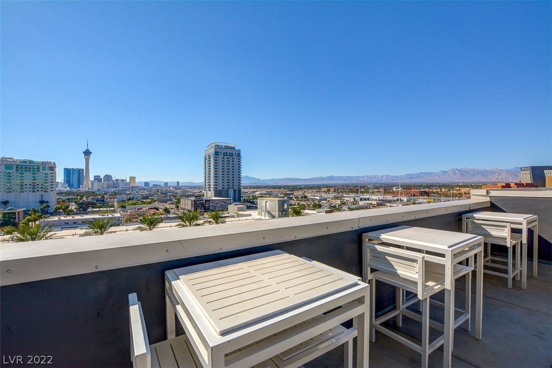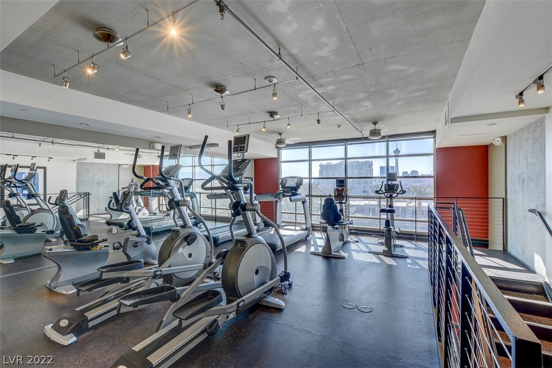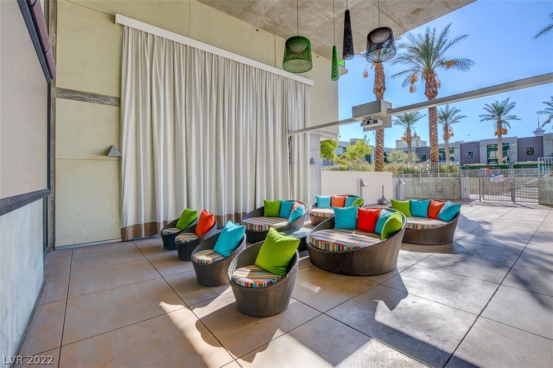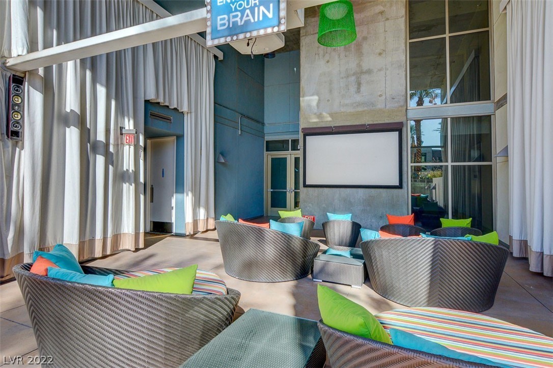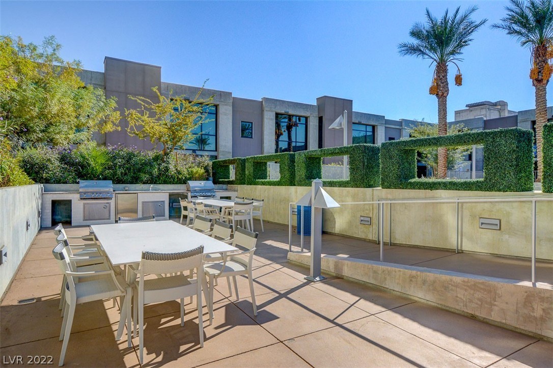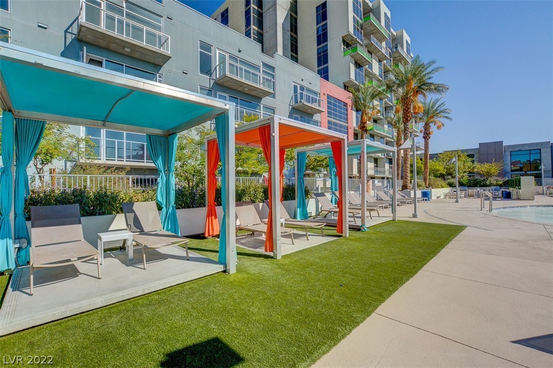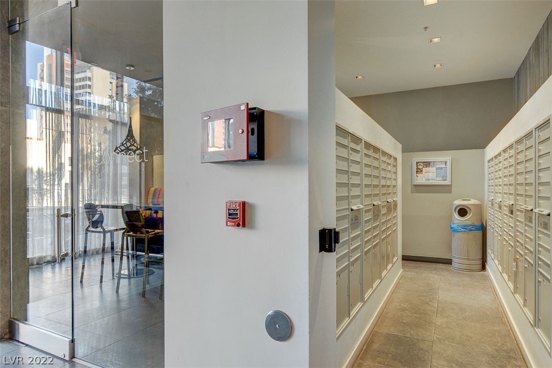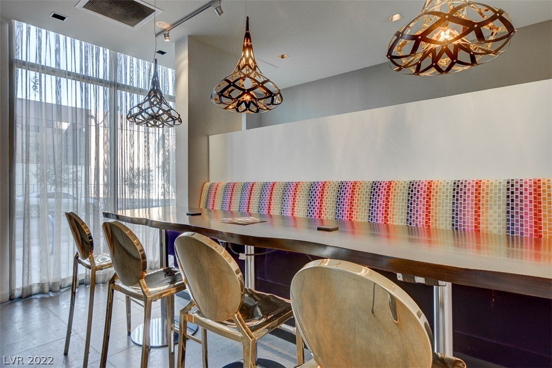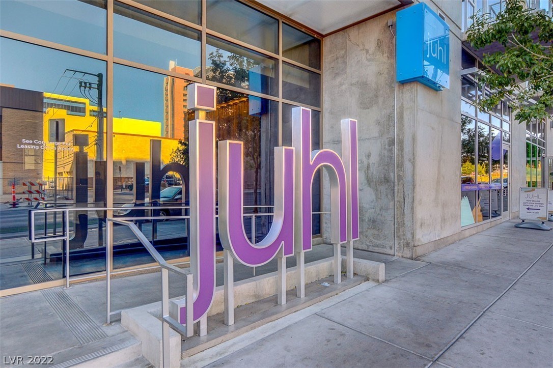353 E Bonneville Ave #459, Las Vegas, NV 89101
$459,900
Price2
Beds2
Baths1,278
Sq Ft.
Juhl - Las Vegas' fastest selling condominium community! Spacious opn flr plan- an entertainer’s dream! 2BR/2BTH, corner home w/ flr to ceiling windows perfect for taking in the iconic LV strip & mount views, priv balc, 10’ ceilings, porcelain tile thruout, new W/ D, upgraded lighting. New open kitc feats. bright quartz counters, SS GE appl, bcksplsh, wine rack, & plenty of space for entertaining w/ oversize brkfst bar. Lrg BR w/ Juhl signature 5-piece BTH, w/ double vanity, priv WC, walkin closet, sep shower & tub. Enjoy the life you’ve always dreamed of at Juhl w/ our abundance of amenities. Concierge, 2 story fit cntr overlooking pool & the iconic LV strip. Juhl’s resort pool complete w/ outdoor kitch & grills, cabanas, frplce, gorgeous new landscaping & spa. Take in a movie at our outdoor movie theater.
Property Details
Virtual Tour, Parking / Garage, Multi-Unit Information, Homeowners Association
- Virtual Tour
- Virtual Tour
- Parking
- Features: Assigned, Covered, Electric Vehicle Charging Station(s)
- Multi Unit Information
- Pets Allowed: Number Limit, Yes
- HOA Information
- Has Home Owners Association
- Association Name: Juhl HOA
- Association Fee: $579
- Monthly
- Association Fee Includes: Association Management, Insurance, Maintenance Grounds, Security
- Association Amenities: Business Center, Dog Park, Fitness Center, Gated, Media Room, Barbecue, Pool, Security, Concierge, Elevator(s)
Interior Features
- Bedroom Information
- # of Bedrooms Possible: 2
- Bathroom Information
- # of Full Bathrooms: 2
- Room Information
- # of Rooms (Total): 3
- Laundry Information
- Features: Laundry Closet
- Equipment
- Appliances: Built-In Electric Oven, Dryer, Dishwasher, Gas Cooktop, Disposal, Microwave, Refrigerator, Stainless Steel Appliance(s), Washer
- Interior Features
- Window Features: Low Emissivity Windows
- Flooring: Tile
- Other Features: Programmable Thermostat
Exterior Features
- Building Information
- Stories (Total): 14
- Building Name: JUHL
- Year Built Details: DECORATOR READY
- Construction Details: Drywall
- Builder Name: 4F1304
- Builder Model: 4F1304
- Exterior Features
- Exterior Features: Fire Pit, Outdoor Living Area
- Security Features: Closed Circuit Camera(s), Security Guard
- Green Features
- Green Energy Efficient: Windows
- Pool Information
- Pool Features: Association, Community
School / Neighborhood, Taxes / Assessments, Property / Lot Details, Location Details
- School
- Elementary School: Hollingsworth Howard,Hollingswoth Howard
- Middle Or Junior School: Fremont John C.
- High School: Rancho
- Tax Information
- Annual Amount: $828
- Property Information
- Has View
- Has Home Warranty
- Entry Level: 4
- Community Information
- Community Features: Pool
Utilities
- Utility Information
- Utilities: Cable Available, High Speed Internet Available
- Heating & Cooling
- Has Cooling
- Cooling: Electric
- Has Heating
- Heating: Central, Electric
Schools
Public Facts
Beds: 2
Baths: 2
Finished Sq. Ft.: 1,270
Unfinished Sq. Ft.: —
Total Sq. Ft.: 1,270
Stories: 1
Lot Size: —
Style: Condo/Co-op
Year Built: 2008
Year Renovated: 2008
County: Clark County
APN: 13934312130
