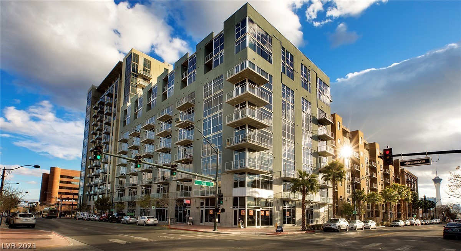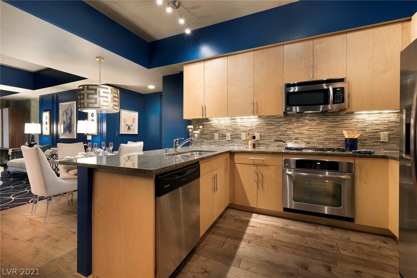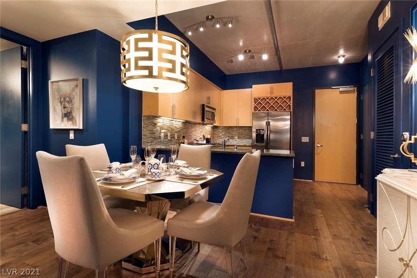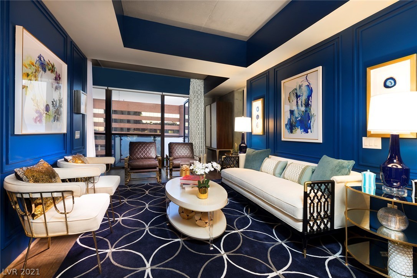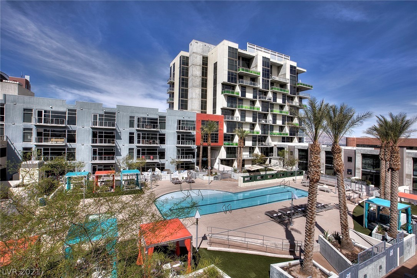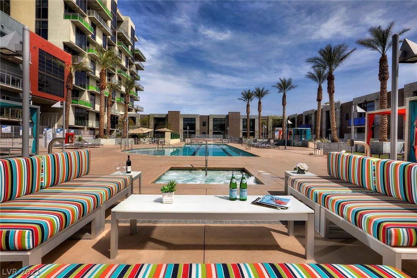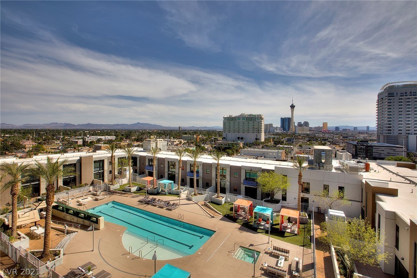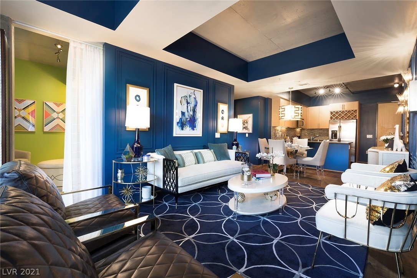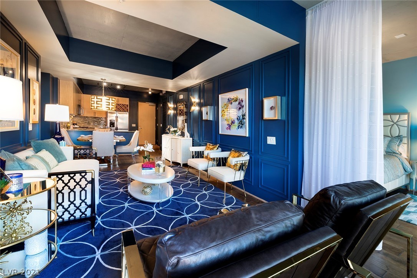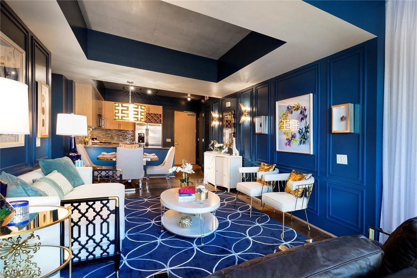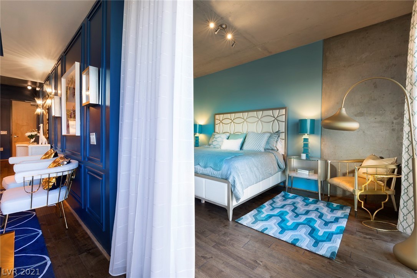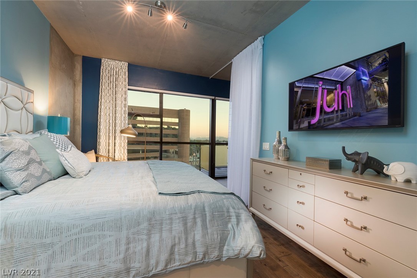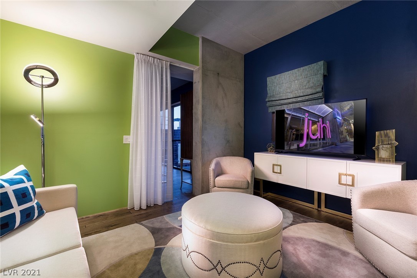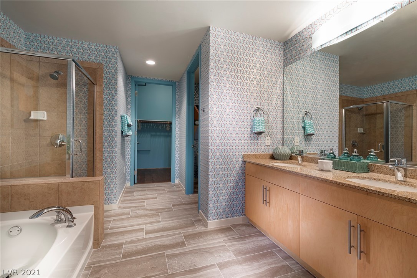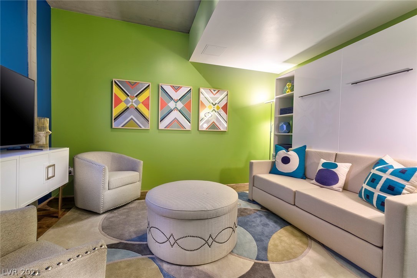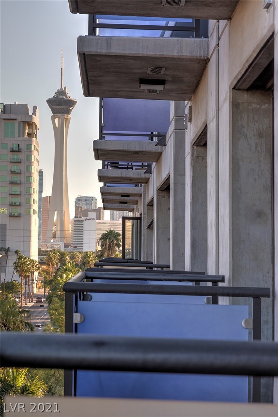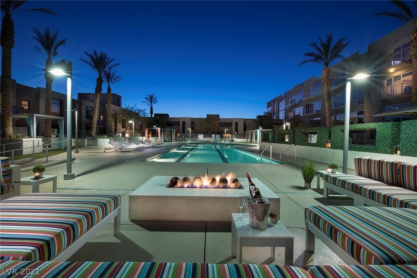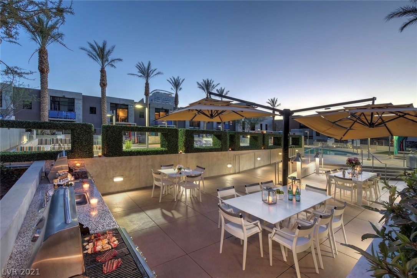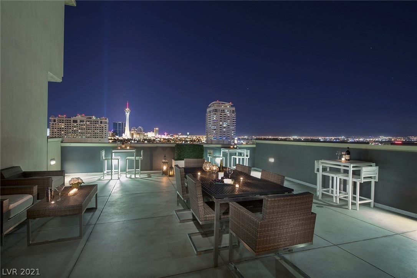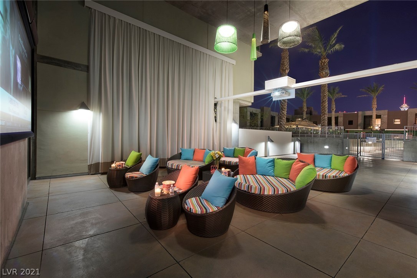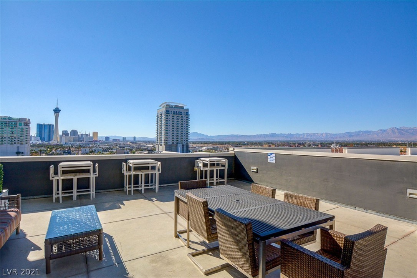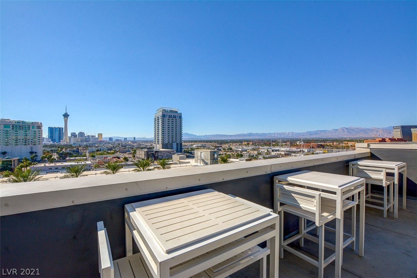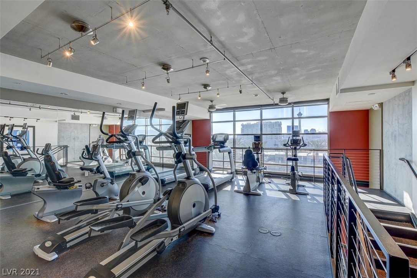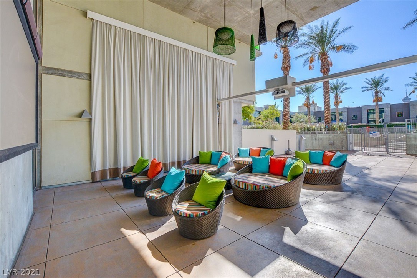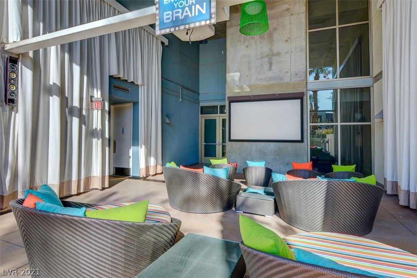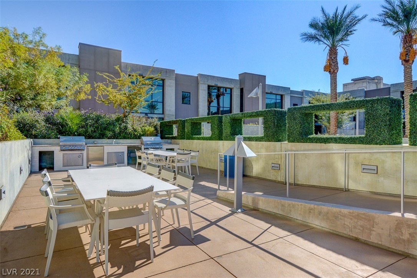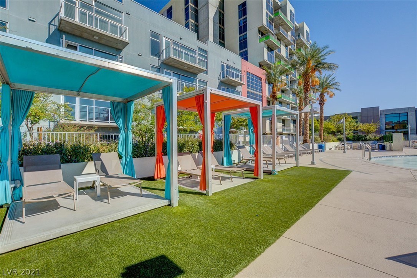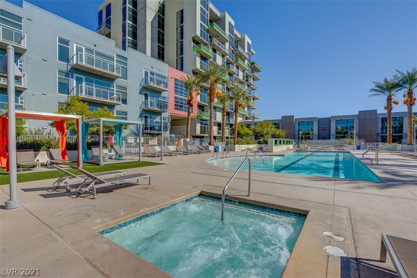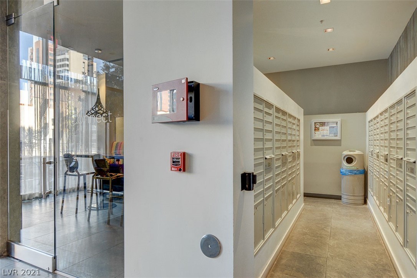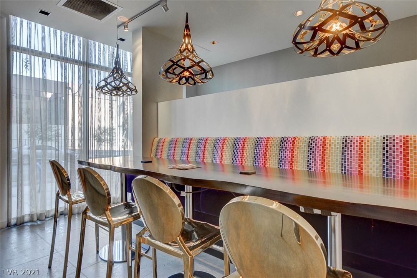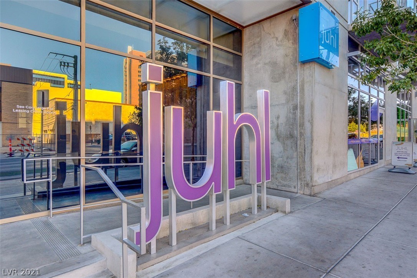353 E Bonneville Ave #571, Las Vegas, NV 89101
$425,900
Price2
Beds2
Baths1,183
Sq Ft.
Juhl - Las Vegas' fastest selling condominium community! Large open 1BR/ 2BA + den MODEL HOME w/ custom finishes & 10ft ceilings! The large kitchen w/ granite countertops, stainless steel appliances, contemporary backsplash & custom wine rack opens to great room w/ balcony. Den provides additional space to relax & entertain. Juhl Signature 5-piece bath with double vanity, private water closet, large soaking tub w/ sep shower & spacious walk-in closet. Downtown & sunrise views from the floor-to-ceiling windows. Enjoy concierge, 2-story fitness center, pet walk, newly reimagined resort pool & vino deck w/ Strip views. Poolside outdoor kitchen w/ gas grills & seating area, fire pit, cabanas, spa & outdoor movie theater. Juhl promenade w/ retail & restaurants located on street level.
Property Details
Virtual Tour, Parking / Garage, Multi-Unit Information, Homeowners Association
- Virtual Tour
- Virtual Tour
- Parking
- Features: Assigned, Covered, Electric Vehicle Charging Station(s), Indoor
- Multi Unit Information
- Pets Allowed: Number Limit, Yes
- HOA Information
- Has Home Owners Association
- Association Name: Juhl Homeowners
- Association Fee: $564
- Monthly
- Association Fee Includes: Association Management, Gas, Insurance, Maintenance Grounds, Security, Trash
- Association Amenities: Dog Park, Fitness Center, Media Room, Pool, Spa/Hot Tub, Concierge, Elevator(s)
Interior Features
- Bedroom Information
- # of Bedrooms Possible: 2
- Bathroom Information
- # of Full Bathrooms: 2
- Room Information
- # of Rooms (Total): 3
- Laundry Information
- Features: Laundry Closet
- Equipment
- Appliances: Built-In Electric Oven, Dryer, Dishwasher, ENERGY STAR Qualified Appliances, Gas Cooktop, Disposal, Microwave, Refrigerator, Washer
- Interior Features
- Window Features: Insulated Windows
- Flooring: Carpet, Hardwood, Tile
- Other Features: Programmable Thermostat
Exterior Features
- Building Information
- Stories (Total): 14
- Building Name: JUHL
- Year Built Details: DECORATOR READY
- Construction Details: Drywall
- Builder Name: 4F1187
- Builder Model: 4F1187
- Exterior Features
- Exterior Features: Outdoor Kitchen, Fire Pit
- Security Features: Security Guard, Fire Sprinkler System
- Green Features
- Green Energy Efficient: Windows
- Pool Information
- Pool Features: Association, Community
School / Neighborhood, Taxes / Assessments, Property / Lot Details, Location Details
- School
- Elementary School: Hollingsworth Howard,Hollingswoth Howard
- Middle Or Junior School: Fremont John C.
- High School: Rancho
- Tax Information
- Annual Amount: $780
- Property Information
- Has View
- Has Home Warranty
- Entry Level: 5
- Community Information
- Community Features: Pool
Utilities
- Utility Information
- Utilities: Cable Available, High Speed Internet Available
- Heating & Cooling
- Has Cooling
- Cooling: Electric
- Has Heating
- Heating: Central, Electric
Schools
Public Facts
Beds: 2
Baths: 2
Finished Sq. Ft.: 1,126
Unfinished Sq. Ft.: —
Total Sq. Ft.: 1,126
Stories: 1
Lot Size: —
Style: Condo/Co-op
Year Built: 2008
Year Renovated: 2008
County: Clark County
APN: 13934312177
