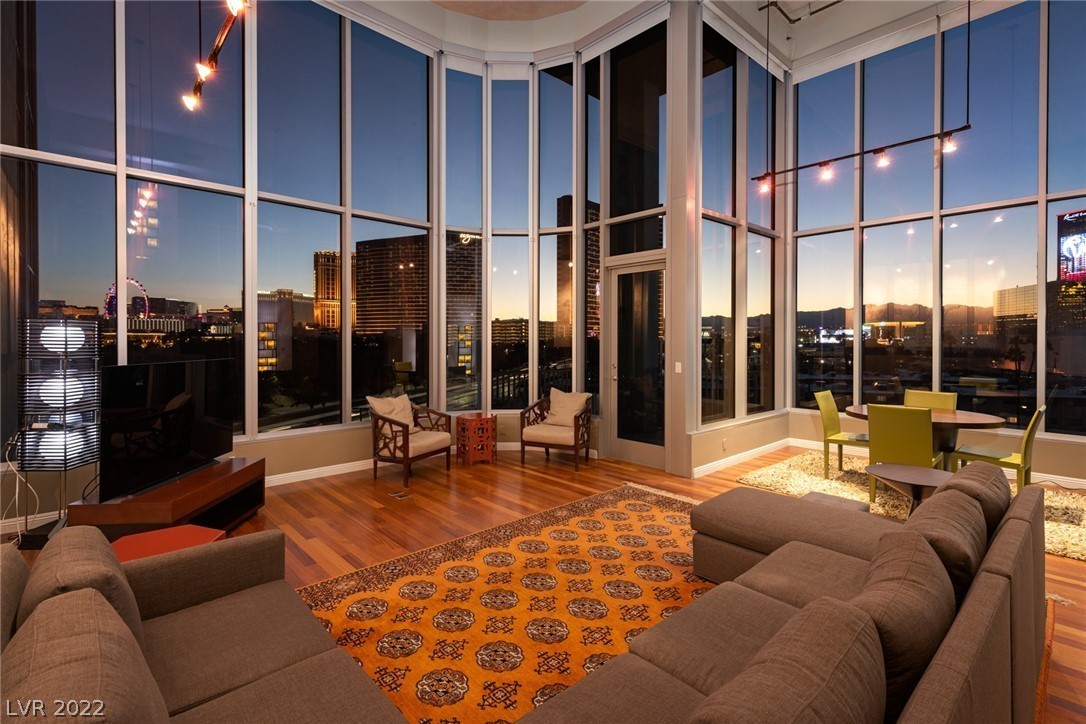360 E Desert Inn Rd #608, Las Vegas, NV 89109
$799,000
Price3
Beds2.5
Baths2,911
Sq Ft.
What an opportunity! This is your chance to own a stunningly beautiful highrise condo at Metropolis! Great location just off The Strip with incredible views! Relax on your sofa and take in the views of The Fabulous Las Vegas Strip and Encore Golf Course! This 2 story unit boasts just under 3000 sq ft of living space, 3 bedrooms and 3 baths, the primary bedroom is conveniently located downstairs with great views also! Beds 2 and 3 are ideally sized on the second floor with walk in closets and a view. The kitchen includes all stainless steel appliances including a sub zero refrigerator. The floor to ceiling picturesque windows captivate you as you enter the condo. Rich and tasteful Brazilian Mahogany wood flooring covers the entire lower level of the condo. Step out onto the terrace off the main living area to take in the unobstructed views! An upstairs loft offers additional living space. Unit includes a storage room and 2 parking spaces. * Furniture is negotiable.
Property Details
Virtual Tour, Parking / Garage, Multi-Unit Information, Homeowners Association
- Virtual Tour
- Virtual Tour
- Virtual Tour
- Parking
- Features: Guest
- Multi Unit Information
- Pets Allowed: Number Limit, Size Limit, Yes
- HOA Information
- Has Home Owners Association
- Association Name: Metropolis
- Association Fee: $1,140
- Monthly
- Association Fee Includes: Association Management, Clubhouse, Gas, Trash, Water
- Association Amenities: Dog Park, Fitness Center, Barbecue, Pool, Pet Restrictions, Spa/Hot Tub
Interior Features
- Bedroom Information
- # of Bedrooms Possible: 4
- Bathroom Information
- # of Full Bathrooms: 2
- # of Half Bathrooms: 1
- Room Information
- # of Rooms (Total): 7
- Laundry Information
- Features: Main Level
- Equipment
- Appliances: Built-In Electric Oven, Dryer, Dishwasher, Gas Cooktop, Disposal, Microwave, Refrigerator, Washer
- Interior Features
- Window Features: Blinds, Tinted Windows
- Other Features: Ceiling Fan(s), Window Treatments, Programmable Thermostat
Exterior Features
- Building Information
- Building Name: METROPOLIS
- Year Built Details: RESALE
- Exterior Features
- Patio And Porch Features: Terrace
- Security Features: Closed Circuit Camera(s), 24 Hour Security, Fire Sprinkler System
- Green Features
- Green Energy Efficient: Windows
- Pool Information
- Pool Features: Community
School / Neighborhood, Taxes / Assessments, Property / Lot Details, Location Details
- School
- Elementary School: Park John S,Park John S
- Middle Or Junior School: Fremont John C.
- High School: Valley
- Tax Information
- Annual Amount: $4,807
- Property Information
- Has View
- Entry Level: 6
- Resale
- Community Information
- Community Features: Pool
Utilities
- Utility Information
- Utilities: Cable Available
- Heating & Cooling
- Has Cooling
- Cooling: Electric
- Has Heating
- Heating: Central, Electric
Schools
Public Facts
Beds: 3
Baths: 2
Finished Sq. Ft.: 2,911
Unfinished Sq. Ft.: —
Total Sq. Ft.: 2,911
Stories: 2
Lot Size: —
Style: Condo/Co-op
Year Built: 2005
Year Renovated: 2005
County: Clark County
APN: 16209813024
