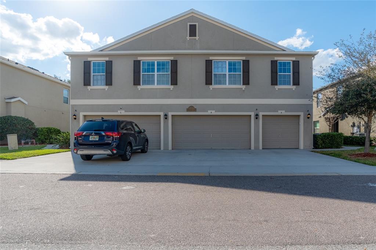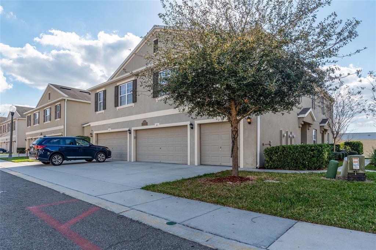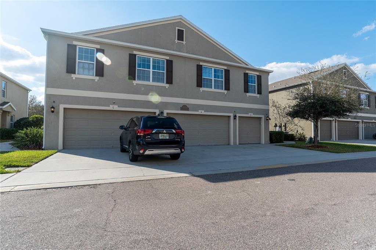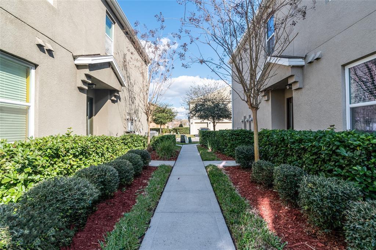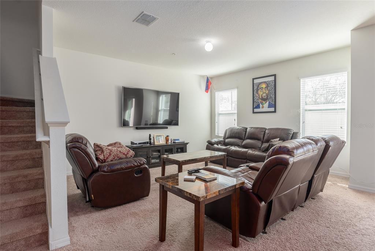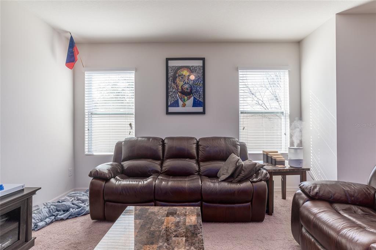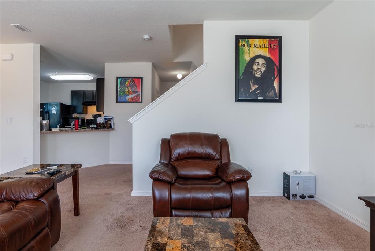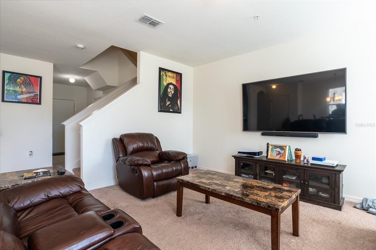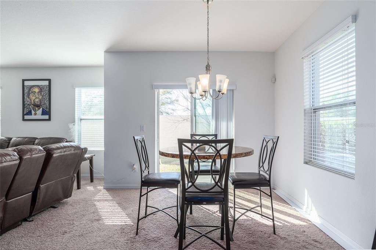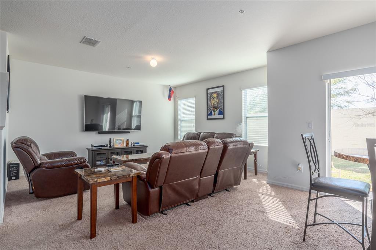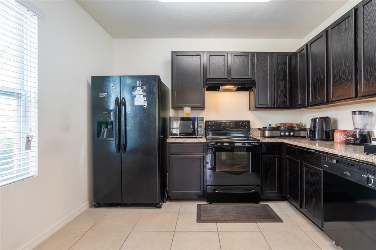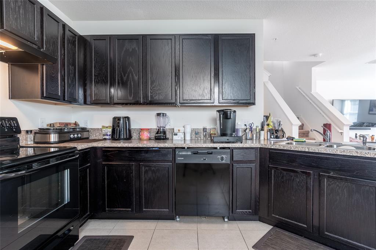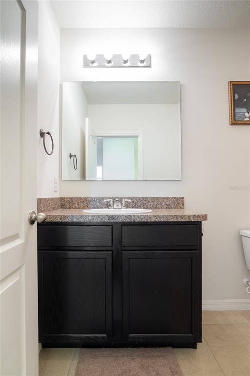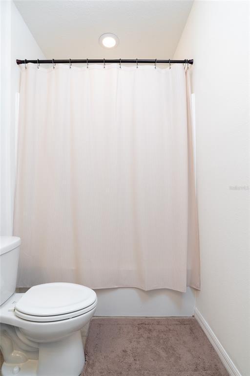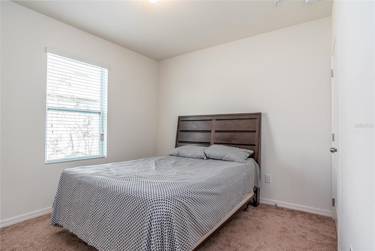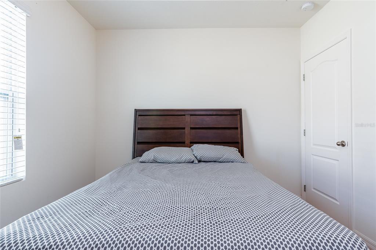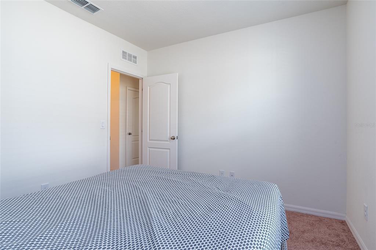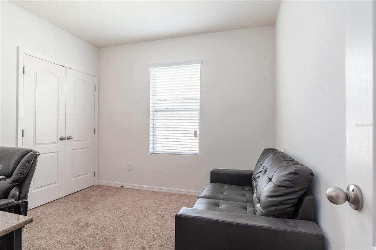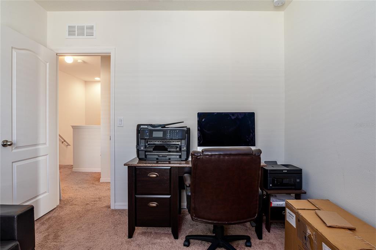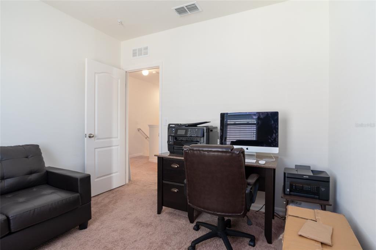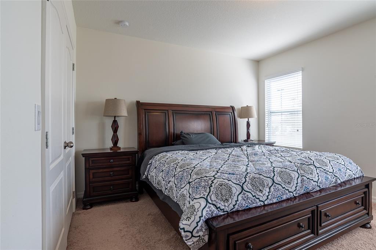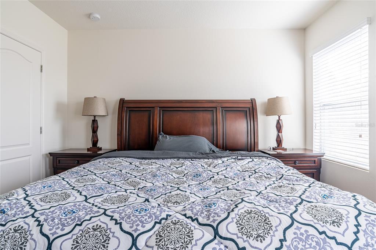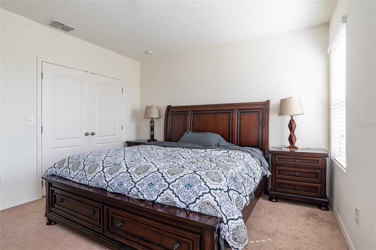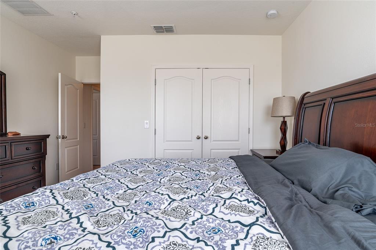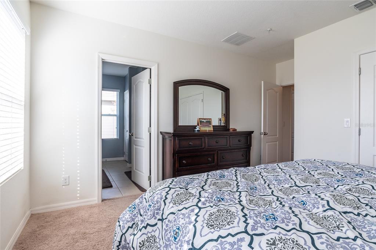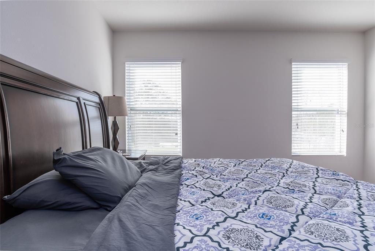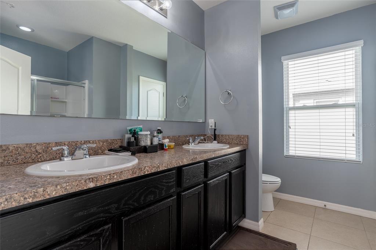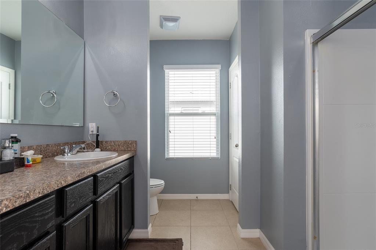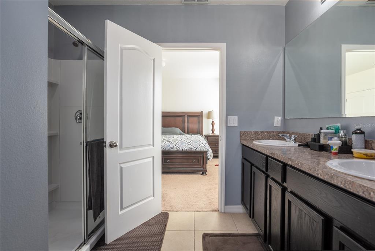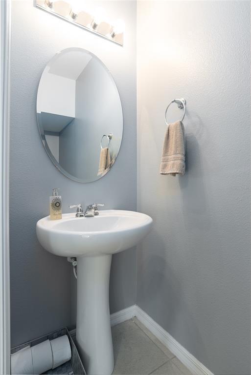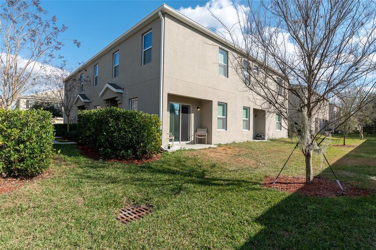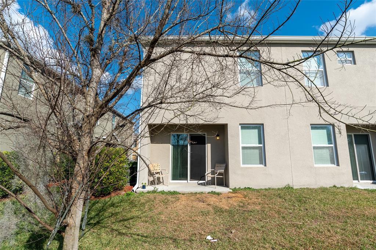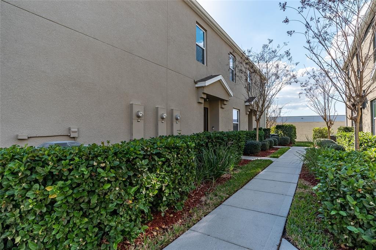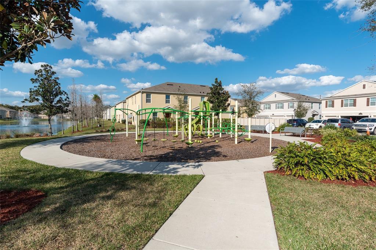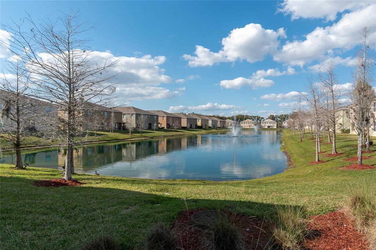3633 Seneca Club Loop #5, ORLANDO, FL 32808
$265,000
Price3
Beds2.5
Baths1,461
Sq Ft.Listed By
Jamal MurphyMLSB THE BUREAU POWERED BY CAROM REALTY MLSB THE BUREAU POWERED BY CAROM REALTY
n.a.
Contact Agent
Multiple Offers Please submit Highest and Best by 5:00 PM Saturday 3/5/2022. Beautiful 3/2.5 townhome style condo located in the desirable Westwood Community in North Orlando! As you walk into this meticulously maintained Condo you'll notice a huge kitchen with tons of counter-space, 42in cabinets and bar seating. Downstairs sports a large open-space perfect for entertaining, a half bath and beautiful lanai. The community is kid-friendly with a playground and the HOA is very affordable at $202 per month. Downtown is just a short drive away and you have easy access to all of Central Florida's great attractions! Bring your Buyers before it's too late!
Property Details
Virtual Tour, Parking / Garage, Homeowners Association, School / Neighborhood
- Virtual Tour
- Virtual Tour
- Parking Information
- Garage Spaces: 2
- Has Attached Garage
- Has Garage
- HOA Information
- Association Name: Westwood of Orange County
- Has HOA
- Montly Maintenance Amount In Addition To HOA Dues: 0
- Association Fee Requirement: Required
- Association Approval Required Y/N: 1
- Association Fee Frequency: Monthly
- Association Fee Includes: None
- School Information
- Elementary School: Killarney Elem
- Middle Or Junior High School: College Park Middle
- High School: Edgewater High
Interior Features
- Bedroom Information
- # of Bedrooms: 3
- Bathroom Information
- # of Full Baths (Total): 2
- # of Half Baths (Total): 1
- Other Rooms Information
- # of Rooms: 5
- Heating & Cooling
- Heating Information: Heat Pump
- Cooling Information: Central Air
- Interior Features
- Interior Features: High Ceilings, Living Room/Dining Room Combo, Dormitorio Principal Arriba, Open Floorplan, Thermostat
- Appliances: Convection Oven, Dishwasher, Disposal, Microwave, Range, Refrigerator
- Flooring: Carpet, Ceramic Tile
- Building Elevator YN: 0
Exterior Features
- Building Information
- Construction Materials: Block, Stucco
- Roof: Shingle
- Exterior Features
- Exterior Features: Balcony, Sidewalk, Sliding Doors
Multi-Unit Information
- Multi-Family Financial Information
- Total Annual Fees: 2424.00
- Total Monthly Fees: 202.00
- Multi-Unit Information
- Unit Number YN: 0
Utilities, Taxes / Assessments, Lease / Rent Details, Location Details
- Utility Information
- Water Source: Public
- Sewer: Public Sewer
- Utilities: BB/HS Internet Available, Cable Available, Public, Street Lights
- Tax Information
- Tax Annual Amount: $2,656.65
- Tax Year: 2021
- Lease / Rent Details
- Lease Restrictions YN: 1
- Location Information
- Directions: From 441 west on Shader Road, Westwood Condominium will be on the right.
Property / Lot Details
- Property Features
- Universal Property Id: US-12095-N-092229923605102-S-5
- Waterfront Information
- Waterfront Feet Total: 0
- Water View Y/N: 0
- Water Access Y/N: 0
- Water Extras Y/N: 0
- Property Information
- CDD Y/N: 0
- Homestead Y/N: 1
- Property Type: Residential
- Property Sub Type: Condominium
- Zoning: R1
- Lot Information
- Lot Size Acres: 0.02
- Road Surface Type: Asphalt
- Lot Size Square Meters: 71 Misc. Information, Subdivision / Building, Agent & Office Information
- Miscellaneous Information
- Third Party YN: 1
- Building Information
- MFR_BuildingNameNumber: 5-102
- Information For Agents
- Non Rep Compensation: 2%
Listing Information
- Listing Information
- Buyer Agency Compensation: 2
- Previous Status: Active
- Backups Requested YN: 0
- Home Warranty YN: No
- Listing Date Information
- Days to Contract: 7
- Status Contractual Search Date: 2022-03-07
- Listing Price Information
- Calculated List Price By Calculated Sq Ft: 181.38
Home Information
- Green Information
- Green Verification Count: 0
- Direction Faces: East
- Home Information
- Living Area: 1461
- Living Area Units: Square Feet
- Living Area Source: Public Records
- Living Area Meters: 135.73
- Building Area Units: Square Feet
- Foundation Details: Slab
- Stories Total: 2
- Levels: Two
Community Information
- Condo Information
- Floor Number: 1
- Monthly Condo Fee Amount: 202
- Condo Land Included Y/N: 0
- Condo Fees Term: Monthly
- Condo Fees: 202
- Community Information
- Community Features: Playground
- Pets Allowed: Yes
- Max Pet Weight: 100
Schools
Public Facts
Beds: 3
Baths: 3
Finished Sq. Ft.: 1,639
Unfinished Sq. Ft.: —
Total Sq. Ft.: 1,639
Stories: —
Lot Size: —
Style: Condo/Co-op
Year Built: 2017
Year Renovated: —
County: Orange County
APN: 292209923605103
Listed By
Jamal MurphyMLSB THE BUREAU POWERED BY CAROM REALTY MLSB THE BUREAU POWERED BY CAROM REALTY
n.a.
