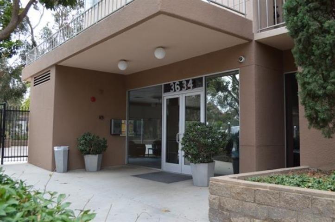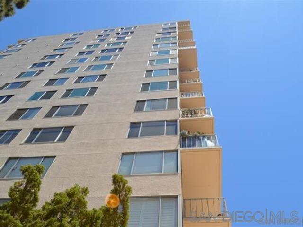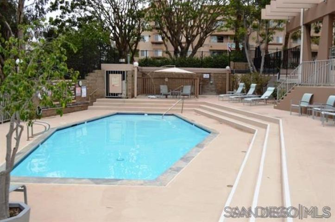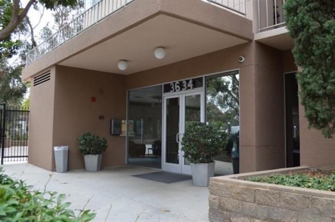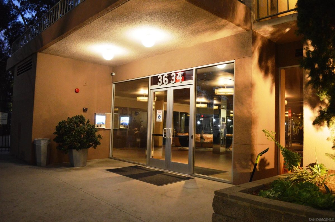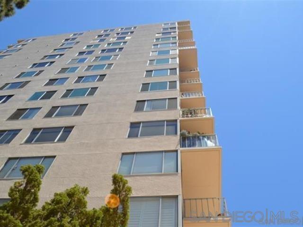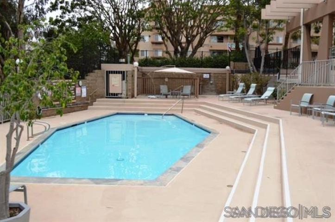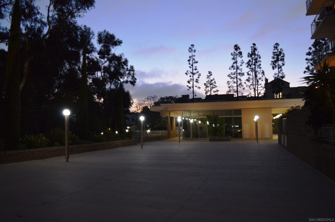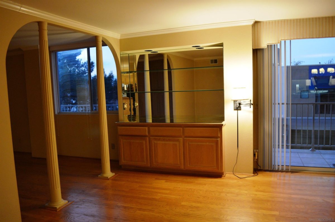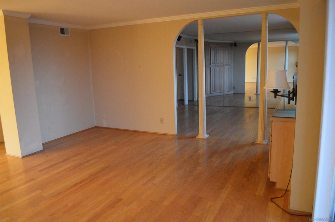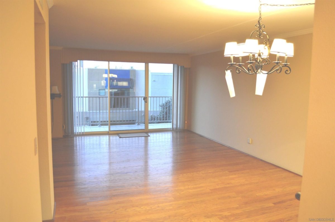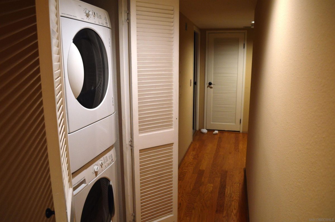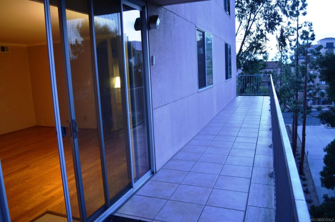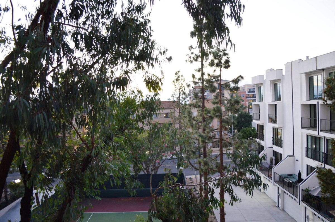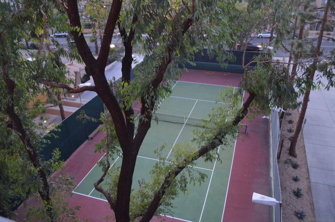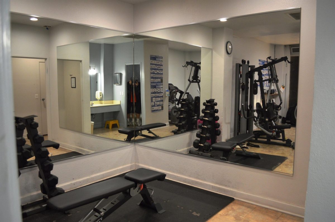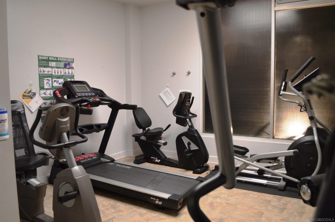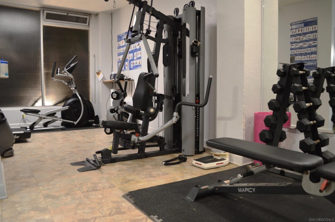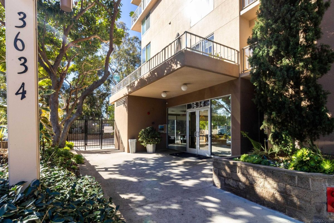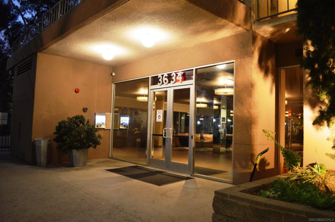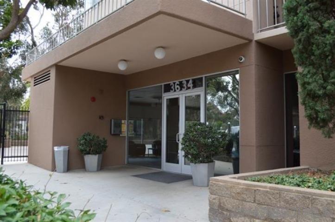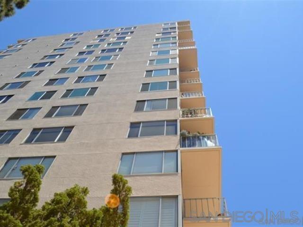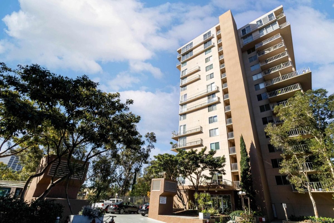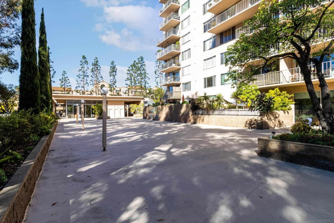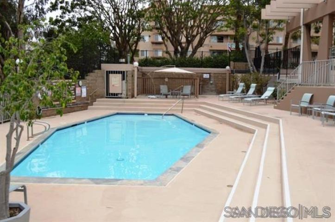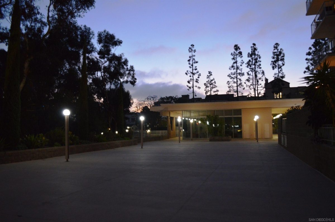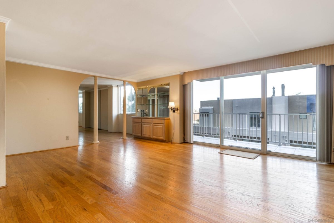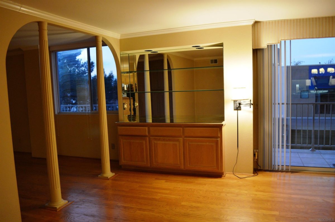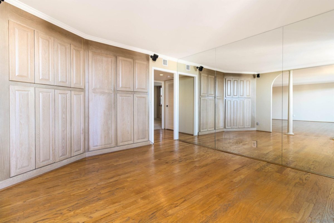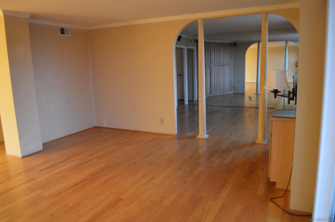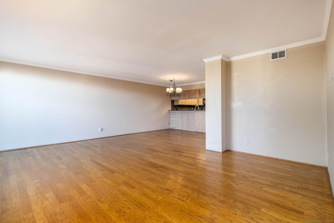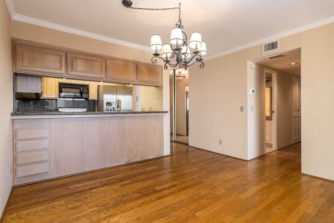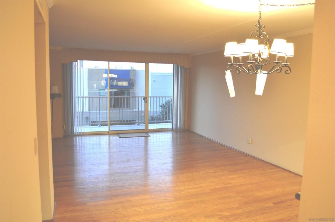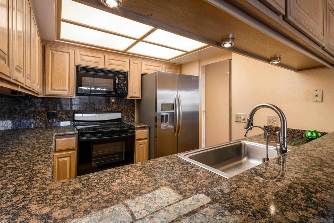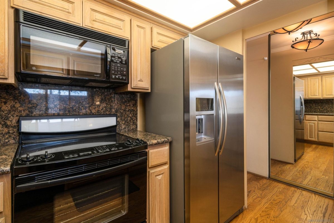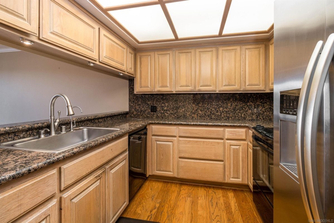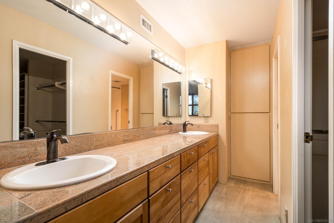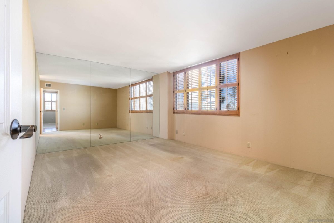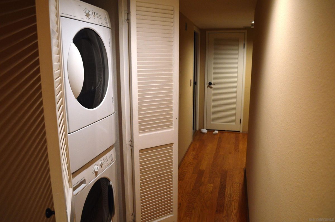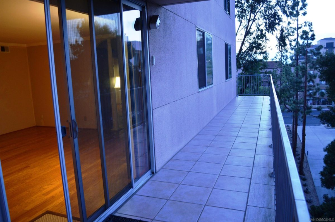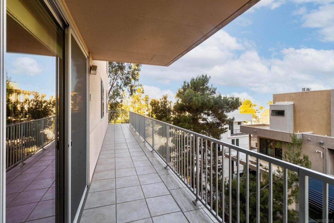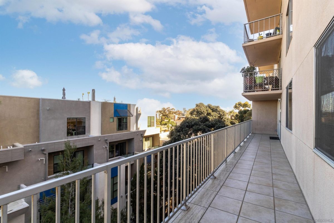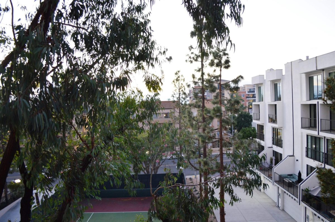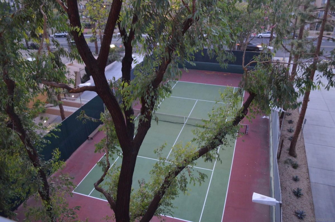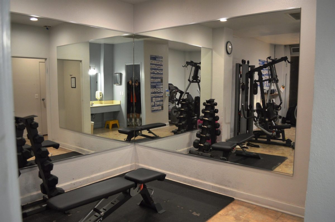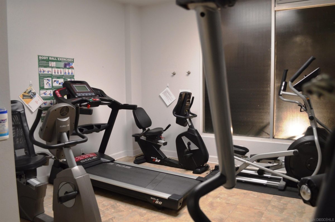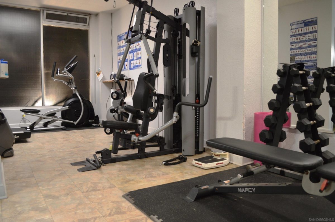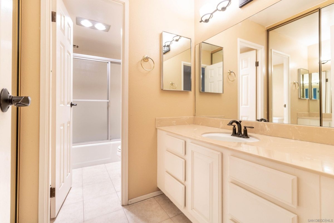3634 7Th Ave Unit 6E, San Diego, CA 92103
$850,000
Price3
Beds2
Baths1,517
Sq Ft.
New interior Paint! Seize this Rare opportunity to own in Coral Tree Plaza! Close to Balboa Park with a gate on 6th Ave Neighborhood is very walkable and very bike-able. So many amenities! Tennis, Heated Pool, Jacuzzi, pool table & ping pong in large Clubhouse with a full kitchen and 2 bathrooms. There's a fenced dog-walk area onsite, Gated property, underground assigned 2 parking spaces, 3 Guest Rooms on ground floor for out of town guests! guest parking lot and additional guest parking in garage. Car Hand Washing bay in garage, bike storage area, work shop room, storage cage in garage, Full length balcony! Well Managed HOA! New interior paint on walls & ceilings! CORAL TREE PLAZA IS The PLACE YOU'D BE PROUD TO CALL HOME!!! For entertaining or relaxing at home inside or outside on your full length balcony, on the promenade deck, by the pool, jacuzzi, or in the Club House! OUR HOA BOARD MEETS REGULARLY AND MAINTAINS THE PROPERTY WITH ATTENTION TO VALUE AND QUALITY! OUR ON SITE MANAGER GIVES US A FRIDAY AFTERNOON UPDATES WITH NEWS YOU CAN USE! WE HAVE 10 SPACES IN FRONT FOR CONTRACTORS AND DAY VISITORS. WE ALSO HAVE GUEST SPACES IN THE 3 LEVEL UNDERGROUND PARKING WITH ELEVATORS FOR EACH BUILDING TO THE LOBBY AND TWO TOWER ELEVATORS FOR EACH BUILDING. AN ONSITE GENERATOR ACTIVATES AUTOMATICALLY IF POWER FAILS! Come & see it before it's gone!
Property Details
Virtual Tour, Parking / Garage, Multi-Unit Information, Lease / Rent Details
- Virtual Tour
- Virtual Tour
- Virtual Tour
- Parking Information
- # of Garage Parking Spaces: 2
- Garage Type: Assigned, Attached, Community Garage, Direct Garage Access, Garage Door Opener
- Multi-Unit Information
- # of Units in Complex: 126
- # of Units in Building: 64
- Lease / Rental Information
- Allowed w/Restrictions
Interior Features
- Bedroom Information
- # of Bedrooms: 3
- Master Bedroom Dimensions: 16x12
- Bedroom 2 Dimensions: 13 x 12
- Bedroom 3 Dimensions: 12 x 12
- Bathroom Information
- # of Baths (Full): 2
- Interior Features
- Equipment: Dishwasher, Dryer, Garage Door Opener, Microwave, Refrigerator, Water Filtration, Convection Oven, Electric Oven, Electric Range, Self Cleaning Oven, Electric Cooking
- Slab Other Story
- Heating & Cooling
- Cooling: Central Forced Air
- Heat Source: Electric
- Heat Equipment: Forced Air Unit
- Laundry Information
- Laundry Location: Closet(Stacked)
- Laundry Utilities: Electric
- Room Information
- Square Feet (Estimated): 1,517
- Dining Room Dimensions: 12 x 9
- Family Room Dimensions:
- Kitchen Dimensions: 9 x 9
- Living Room Dimensions: 15 x 12
- Bedroom on Entry Level, Dining Area, Exercise Room, Master Bedroom on Entry Level, Office, Sauna/Steam, Workshop, Kitchen, Living Room, Master Bedroom, Laundry, Master Bathroom, Walk-In Closet
Exterior Features
- Exterior Features
- Construction: Concrete
- Fencing: Full, Gate
- Building Information
- Contemporary
- Year Built: 1976
- Assessor
- # of Stories: 15
- Total Stories: 1
- Has Elevator
- Building Entrance Level: 1
- Roof: Rock/Gravel, Common Roof
- Pool Information
- Pool Type: Below Ground, Community/Common, Association, Heated
Homeowners Association
- HOA Information
- Fee Payment Frequency: Monthly
- HOA Fees Reflect: Per Month
- HOA Name: Coral Tree Plaza
- HOA Phone: 800-400-2284
- HOA Fees: $1,002.89
- HOA Fees (Total): $12,034.68
- HOA Fees Include: Common Area Maintenance, Exterior (Landscaping), Exterior Building Maintenance, Gated Community, Hot Water, Limited Insurance, Roof Maintenance, Sewer, Trash Pickup, Water, Other (See Remarks)
- Other Fee Information
- Monthly Fees (Total): $1,003
Utilities
- Utility Information
- Sewer Connected, Public Sewer
- Water Information
- Public
- Water District: CITY OF SAN DIEGO
- Virtual Tour
Property / Lot Details
- Property Information
- # of Units in Building: 64
- # of Stories: 15
- Residential Sub-Category: Attached
- Residential Sub-Category: Attached
- Approximate Living Space: 1,500 to 1,999 Sq. Ft.
- Entry Level Unit: 6
- Sq. Ft. Source: Assessor Record
- Pets Subject to Restrictions
- Known Restrictions: CC&R's
- Sign on Property: No
- Lot Information
- # of Acres (Approximate): 2.87
- Lot Size: 0 (Common Interest)
- Lot Size Source: Assessor Record
- Land Information
- Topography: Level
Listing Information
- Listing Date Information
- LVT Date: 2022-02-16
- Off Market Status Date: 2022-03-05
Schools
Public Facts
Beds: 3
Baths: 2
Finished Sq. Ft.: 1,517
Unfinished Sq. Ft.: —
Total Sq. Ft.: 1,517
Stories: 1
Lot Size: —
Style: Condo/Co-op
Year Built: 1976
Year Renovated: 1976
County: San Diego County
APN: 4522913127
