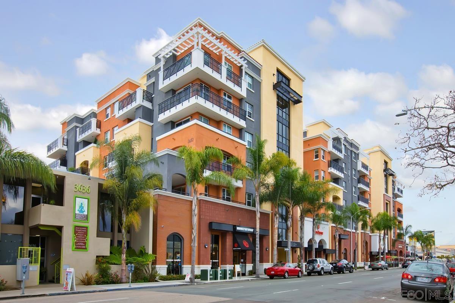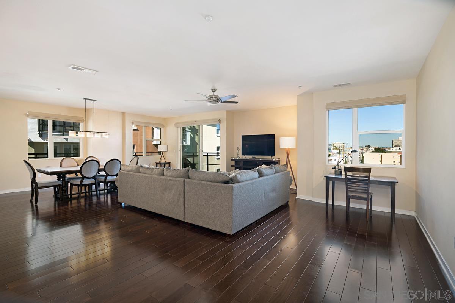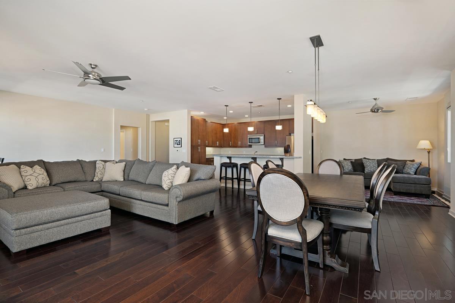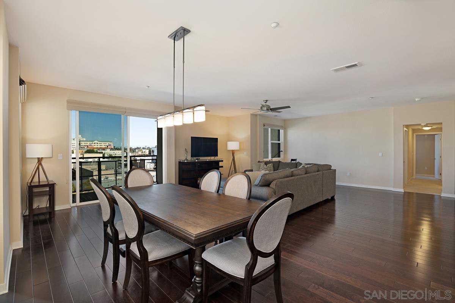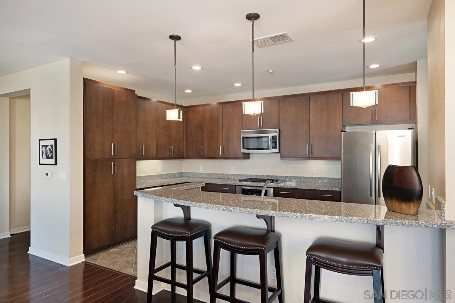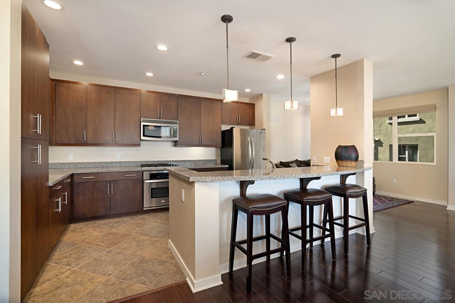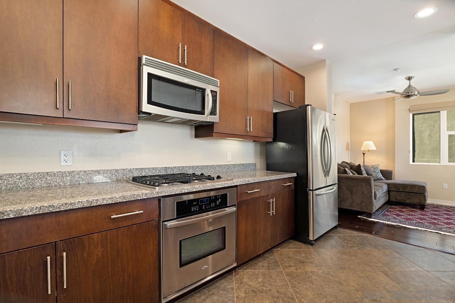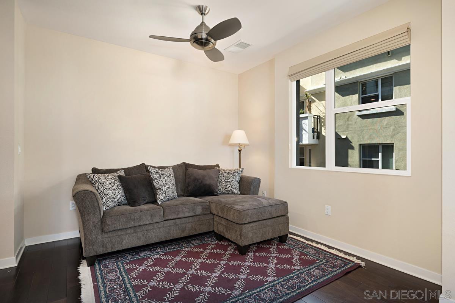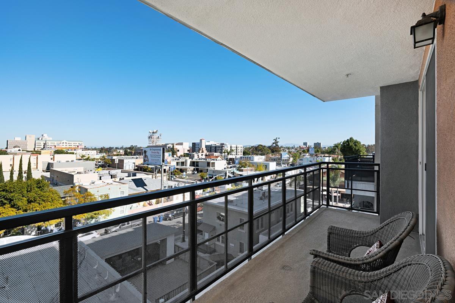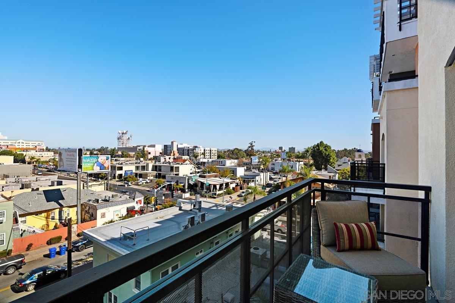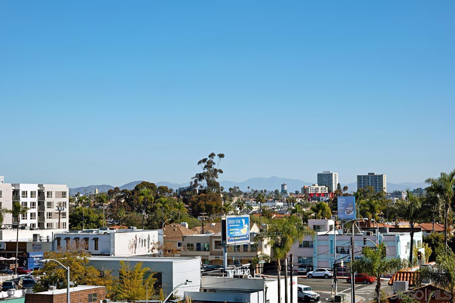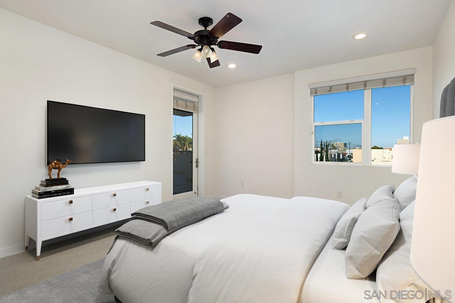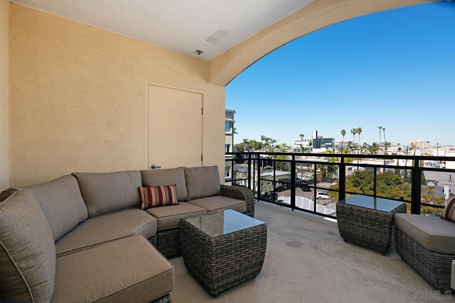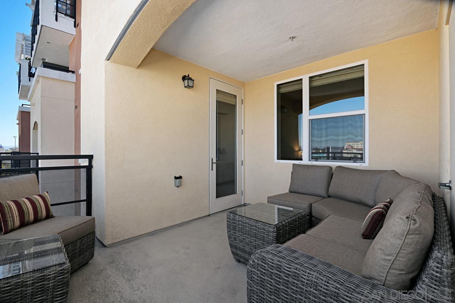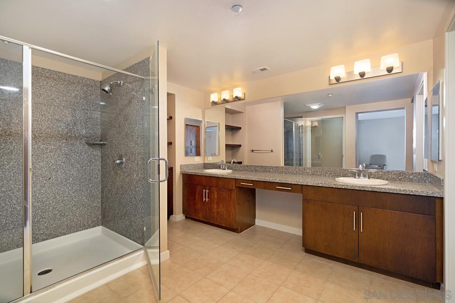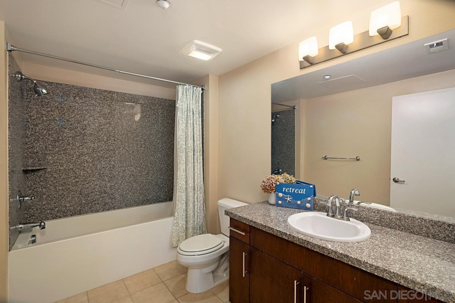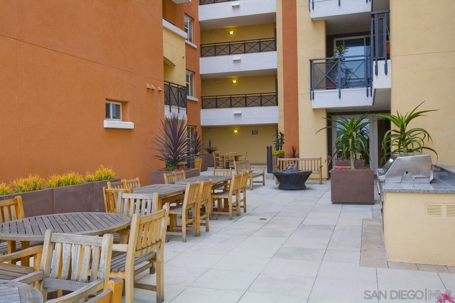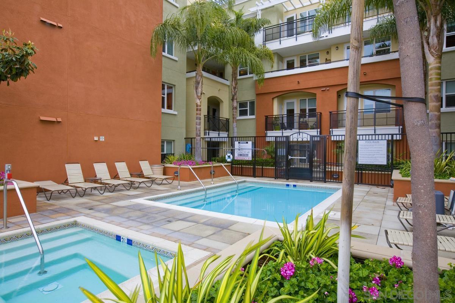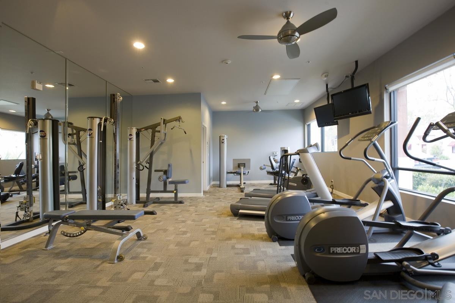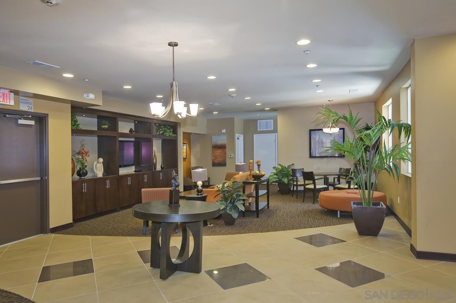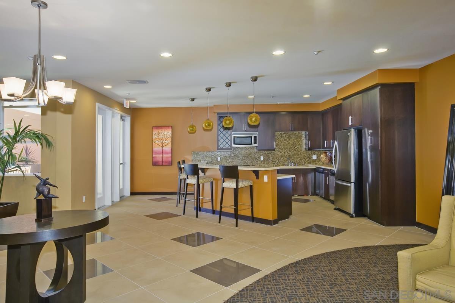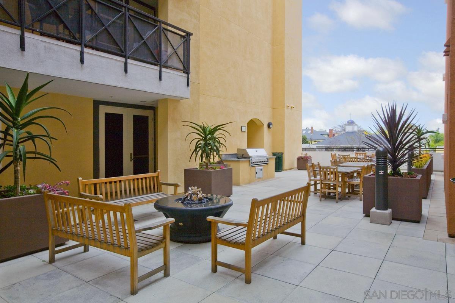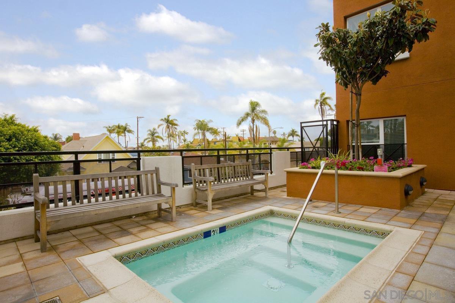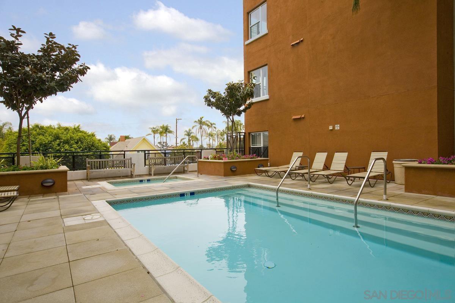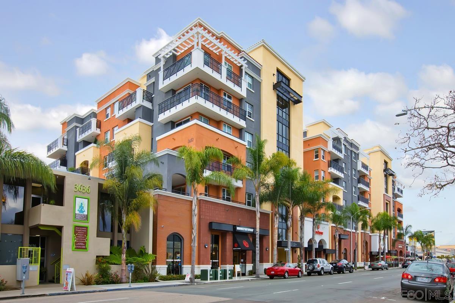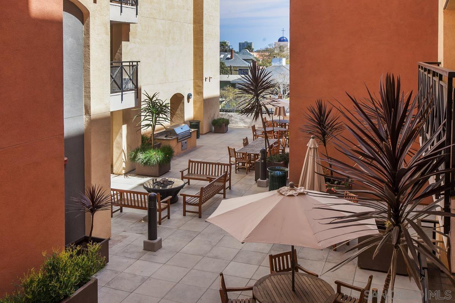3650 5Th Ave #414, San Diego, CA 92103
$1,029,000
Price2
Beds2
Baths1,771
Sq Ft.
Atlas condominium's most coveted floor plan. Corner unit with the rarity of having 2 balconies is almost unheard of. One wraps around the condo and the other a private balcony off the master suite. This condo is currently used as a 2nd home and the pristine condition reflects that. Steps from Balboa Park and Hillcrests' best restaurants and entertainment. This masterpiece has a massive open entertaining space and huge open kitchen which includes granite counters, stainless steel appliances. The interior also features engineered flooring, custom lighting. EV Car Chargers, pool, hot tub, gym and social lounge and even guest parking. The interior also features engineered flooring, custom lighting. EV Car Chargers, pool, hot tub, gym and social lounge and even guest parking.
Property Details
Virtual Tour, Parking / Garage, Lease / Rent Details, Listing Information
- Virtual Tour
- Virtual Tour
- Virtual Tour
- Parking Information
- # of Garage Parking Spaces: 2
- Garage Type: Assigned, Attached, Gated, Underground, Community Garage, Garage Door Opener
- Non-Garage Parking: Guest Parking
- Lease / Rental Information
- Allowed w/Restrictions
- Listing Date Information
- LVT Date: 2022-02-04
Interior Features
- Bedroom Information
- # of Bedrooms: 2
- Master Bedroom Dimensions: 15x14
- Bedroom 2 Dimensions: 11 x 12
- Bathroom Information
- # of Baths (Full): 2
- Fireplace Information
- Fireplace Information: Unknown
- Interior Features
- Balcony, Bathtub, Ceiling Fan, Granite Counters, Living Room Balcony
- Equipment: Dishwasher, Disposal, Dryer, Microwave, Refrigerator, Washer, Electric Oven, Ice Maker, Gas Range, Counter Top, Gas Cooking
- Flooring: Carpet, Tile, Other (See Remarks)
- Heating & Cooling
- Cooling: Central Forced Air, Heat Pump(s)
- Heat Source: Electric
- Heat Equipment: Forced Air Unit
- Laundry Information
- Laundry Location: Closet(Full Sized), Laundry Room
- Laundry Utilities: Electric
- Room Information
- Square Feet (Estimated): 1,771
- Dining Room Dimensions: 11 x 11
- Family Room Dimensions: 27 x 20
- Kitchen Dimensions: 10 x 8
- Living Room Dimensions: n/a
- Breakfast Area, Dining Area, Dining Room/Separate, Family Room, Great Room
Exterior Features
- Exterior Features
- Construction: Stucco
- Fencing: Gate
- Patio: Balcony
- Building Information
- Contemporary
- Year Built: 2009
- Assessor
- Updated/Remodeled
- # of Stories: 6
- Total Stories: 1
- Building Entrance Level: 1
- Roof: Rolled/Hot Mop
- Pool Information
- Pool Type: Community/Common
- Pool Heat: Gas
- Spa: Community/Common
- Spa Heat: Gas
Multi-Unit Information
- Multi-Unit Information
- # of Units in Complex: 140
- # of Units in Building: 77
- % of Owner Occupancy: 78
- Community Information
- Features: BBQ, Clubhouse/Recreation Room, Gated Community, On-Site Guard, Pet Restrictions, Pool, Spa/Hot Tub
Homeowners Association
- HOA Information
- Card Room, Guard, Gym/Ex Room, Hot Water, Meeting Room, Pet Rules, Pets Permitted, Barbecue, Fire Pit, Pool, Security
- Fee Payment Frequency: Monthly
- HOA Fees Reflect: Per Month
- HOA Name: Atlas HOA
- HOA Phone: 619-501-1994
- HOA Fees: $720.48
- HOA Fees (Total): $8,645.76
- HOA Fees Include: Common Area Maintenance, Exterior (Landscaping), Exterior Building Maintenance, Gas, Gated Community, Hot Water, Limited Insurance, Roof Maintenance, Sewer, Trash Pickup, Pest Control, Security
- Other Fee Information
- Monthly Fees (Total): $720
Utilities
- Utility Information
- Sewer Connected
- Water Information
- Meter Paid/Not Included
- Water Heater Type: Gas
Property / Lot Details
- Property Information
- # of Units in Building: 77
- # of Stories: 6
- Residential Sub-Category: Attached
- Residential Sub-Category: Attached
- Entry Level Unit: 4
- Sq. Ft. Source: Assessor Record
- Pets Subject to Restrictions
- Known Restrictions: Animals, CC&R's
- Unit Location: End Unit
- Sign on Property: No
- Property Features
- Security: Gated Community, On-Site Guard
- Telecommunications: Wired High-Speed Internet
- Lot Information
- Lot Size: 0 (Common Interest)
- Lot Size Source: Assessor Record
- Land Information
- Topography: Level
Schools
Public Facts
Beds: 2
Baths: 2
Finished Sq. Ft.: 1,771
Unfinished Sq. Ft.: —
Total Sq. Ft.: 1,771
Stories: —
Lot Size: —
Style: Condo/Co-op
Year Built: 2009
Year Renovated: 2009
County: San Diego County
APN: 4522812949
