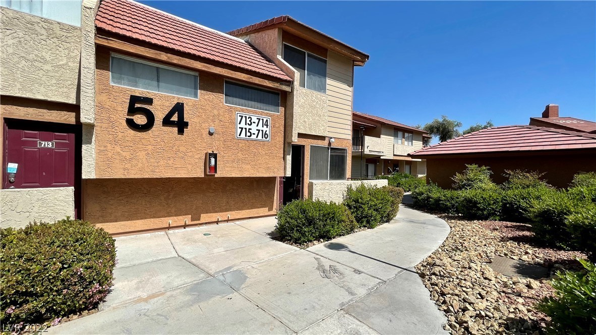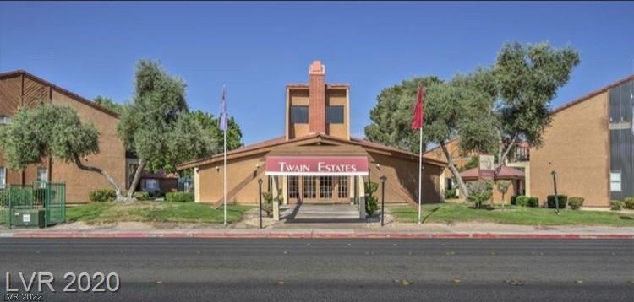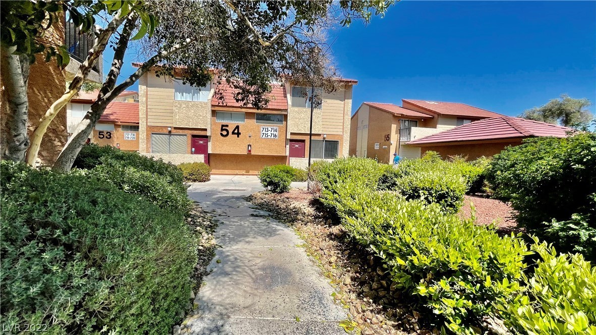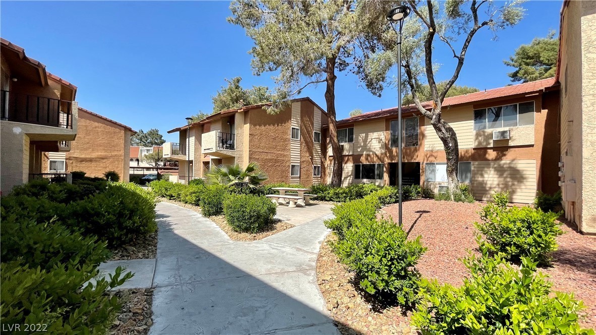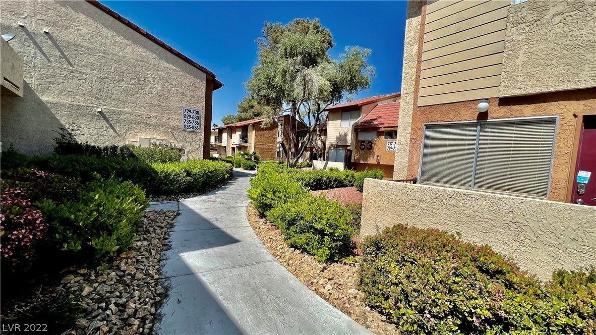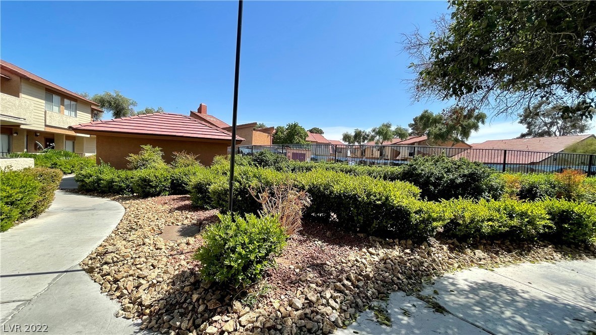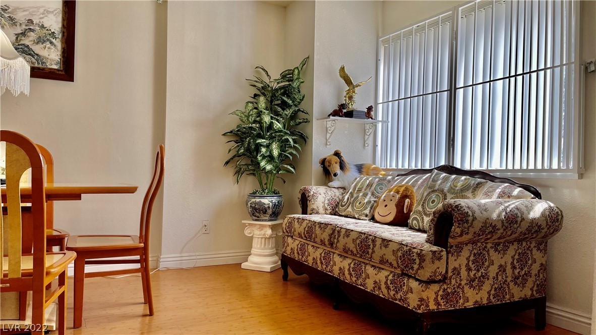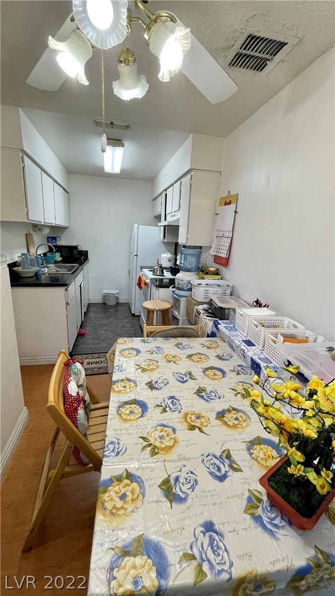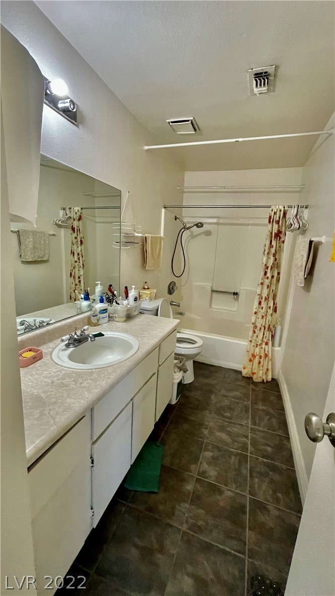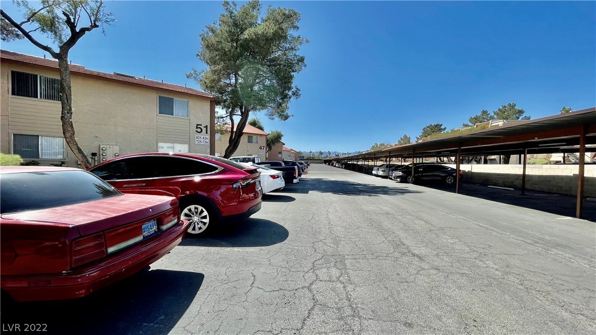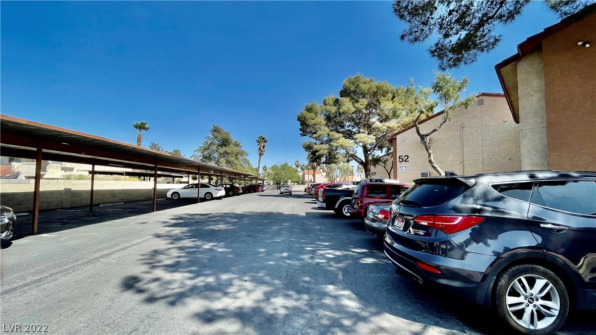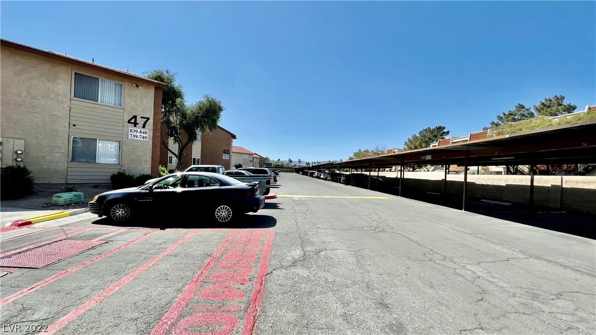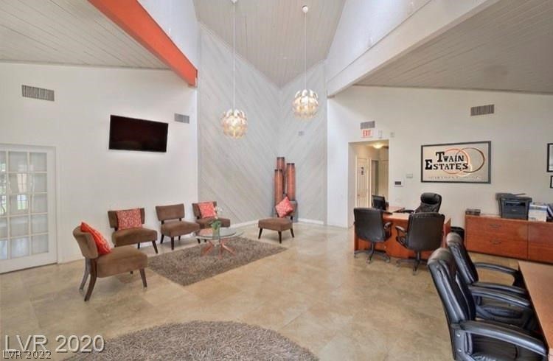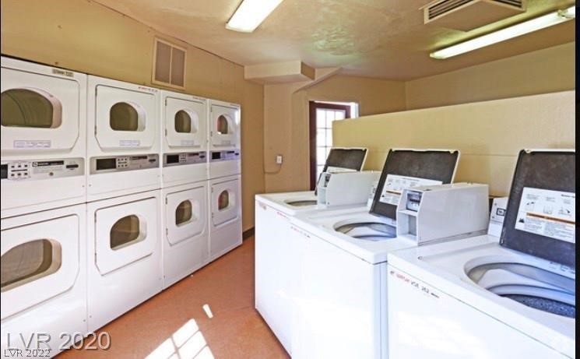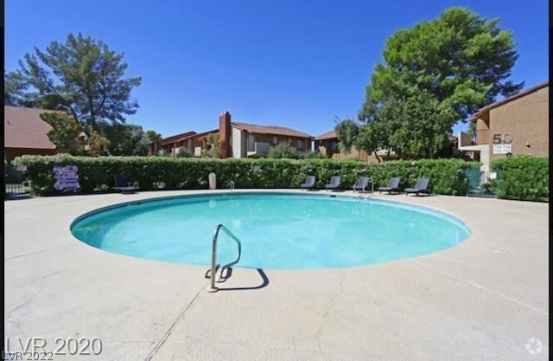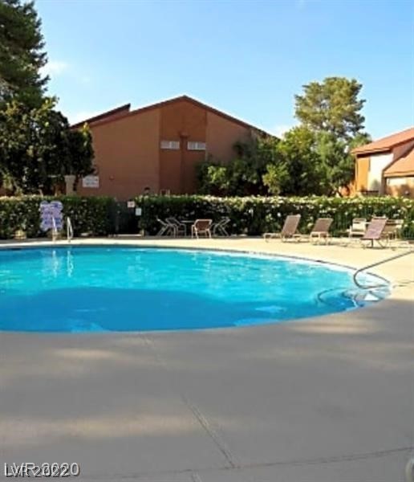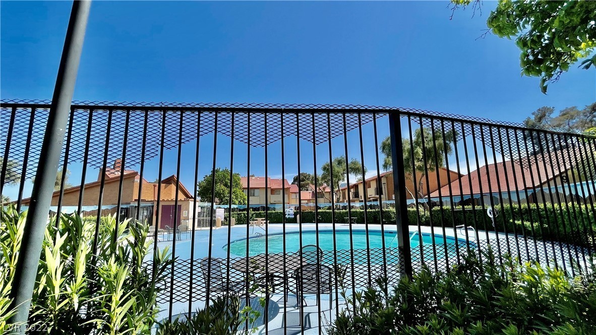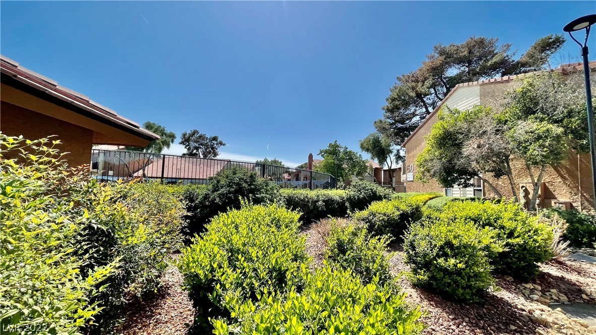3651 Arville St #714, Las Vegas, NV 89103
$129,990
Price1
Beds1.5
Baths737
Sq Ft.
Unique 2 story condo near China town, mins away to strip, fashion show mall, Raider Stadium, T-mobile Arena, restaurants, supermarkets, bus stops, convention centers. community has pool, onsite HOA office, unit near community pool, tile and wood floor, oversize bed room @2nd floor w/ mirror closet door, master bathroom w/ full bath, first floor bath rm with washer/dryer. unit with security bar. community has many open guest parking surrounding buildings. replaced with brand new 2 ton heat pump HVAC in 5/2018, 10 year warranty on parts from Goodman manufacturing, installed by USA air conditioning & heating.
Property Details
Virtual Tour, Homeowners Association, School / Neighborhood, Taxes / Assessments
- Virtual Tour
- Virtual Tour
- HOA Information
- Has Home Owners Association
- Association Name: TWAIN ESTATE HOA
- Association Fee: $510
- Monthly
- Association Fee Includes: Association Management, Maintenance Grounds, Recreation Facilities, Sewer, Trash, Water
- Association Amenities: Pool, Spa/Hot Tub
- School
- Elementary School: Decker CH,Decker CH
- Middle Or Junior School: Cashman James
- High School: Clark Ed. W.
- Tax Information
- Annual Amount: $422
Interior Features
- Bedroom Information
- # of Bedrooms Possible: 1
- Bathroom Information
- # of Full Bathrooms: 1
- # of Half Bathrooms: 1
- Room Information
- # of Rooms (Total): 7
- Laundry Information
- Features: Main Level
- Equipment
- Appliances: Dryer, Dishwasher, Electric Range, Electric Water Heater, Disposal, Washer
- Interior Features
- Window Features: Blinds, Drapes
- Flooring: Ceramic Tile, Laminate
- Other Features: Ceiling Fan(s)
Parking / Garage
- Garage/Carport Information
- Has Carport
- # of Carport Spaces: 1
- Parking
- Features: Detached Carport, Open
- Has Open Parking
Exterior Features
- Building Information
- Stories: 2
- Year Built Details: RESALE
- Roof Details: Tile
- Construction Details: Frame, Stucco
- Exterior Features
- Exterior Features: Courtyard
- Fencing: Partial
- Pool Information
- Pool Features: Community
Utilities
- Utility Information
- Utilities: Underground Utilities
- Electric: Photovoltaics None
- Sewer: Public Sewer
- Water Source: Public
- Heating & Cooling
- Has Cooling
- Cooling: Central Air, Electric
- Has Heating
- Heating: Central, Electric
Property / Lot Details
- Lot Information
- Lot Features: Desert Landscaping, Landscaped, < 1/4 Acre
- Property Information
- Direction Faces: South
- Resale
- Zoning Description: Multi-Family
Location Details
- Community Information
- Community Features: Pool
- Location Information
- Distance To Sewer Comments: Public
- Distance To Water Comments: Public
Schools
Public Facts
Beds: 1
Baths: 1.5
Finished Sq. Ft.: 737
Unfinished Sq. Ft.: —
Total Sq. Ft.: 737
Stories: 2
Lot Size: —
Style: Condo/Co-op
Year Built: 1983
Year Renovated: 1983
County: Clark County
APN: 16218215240
