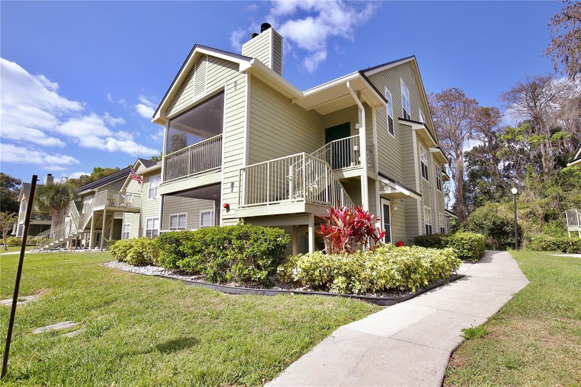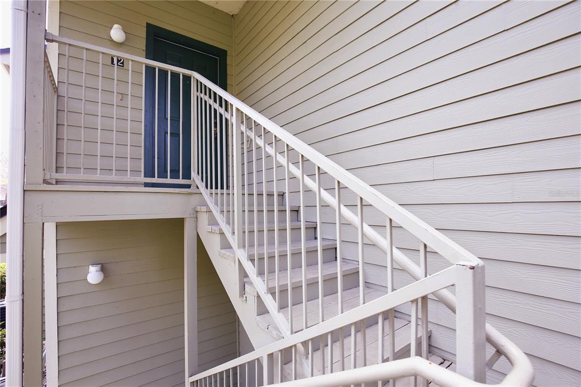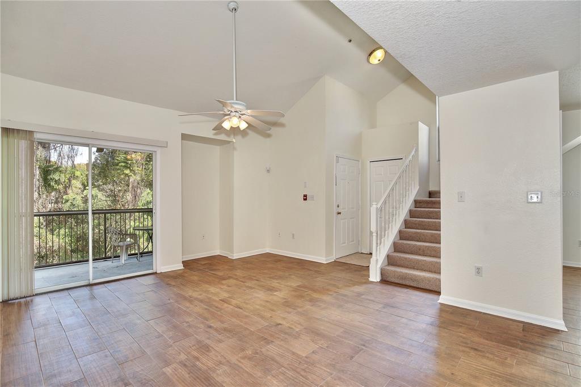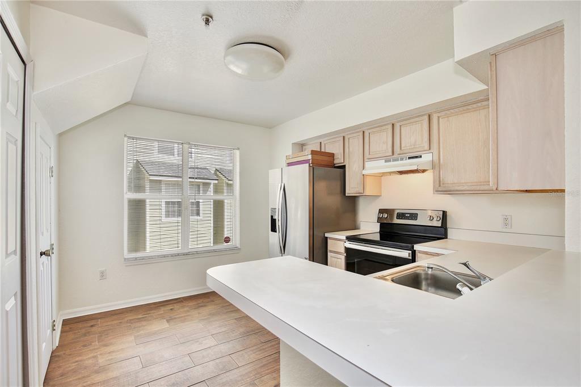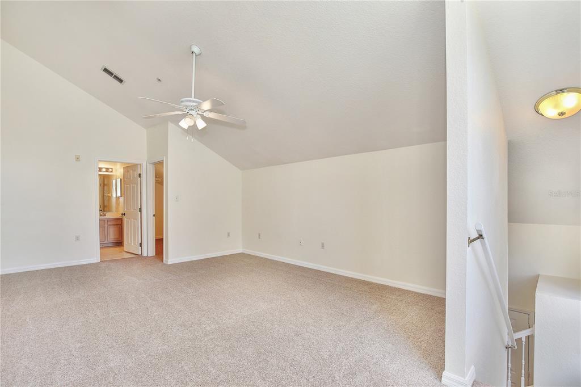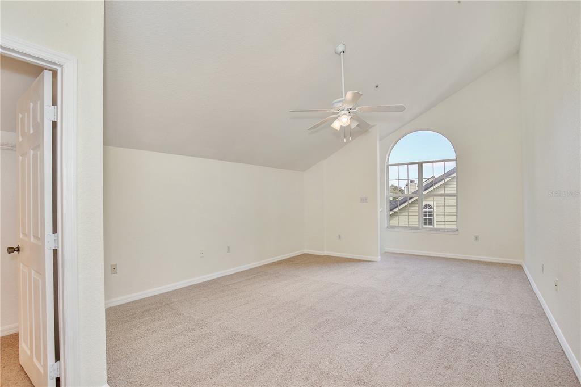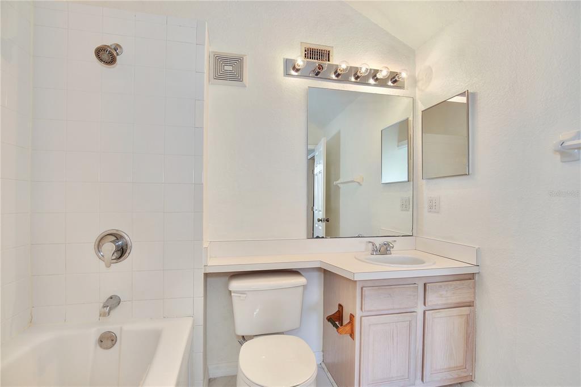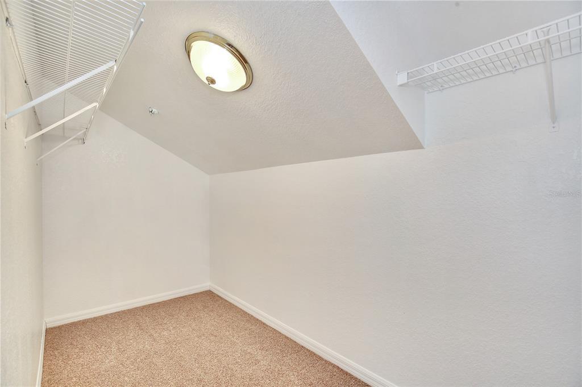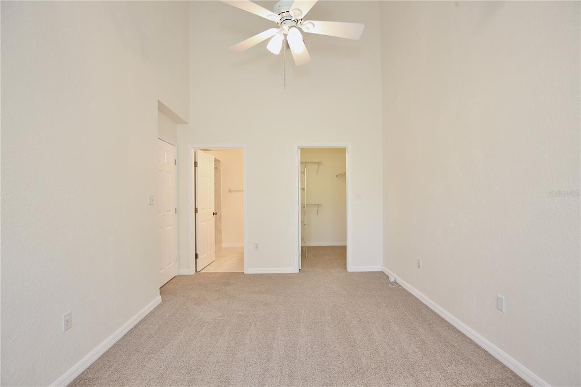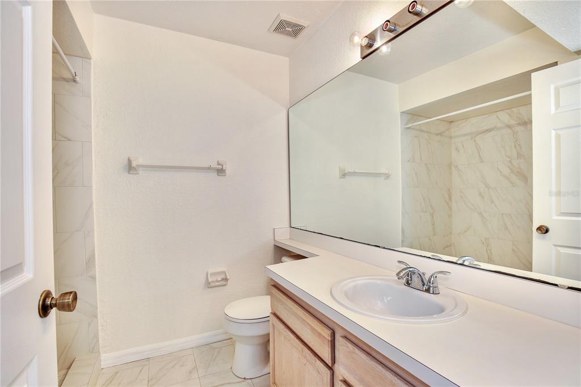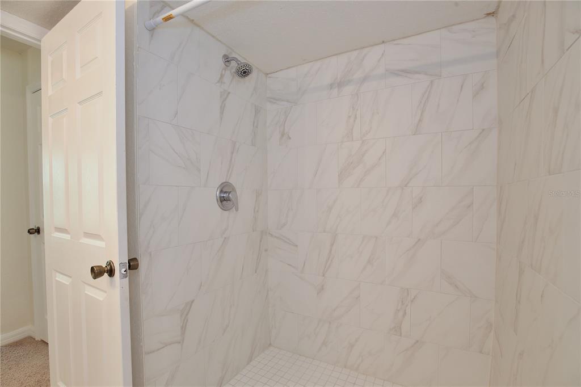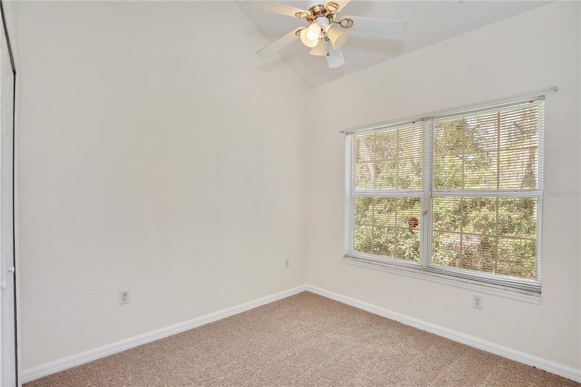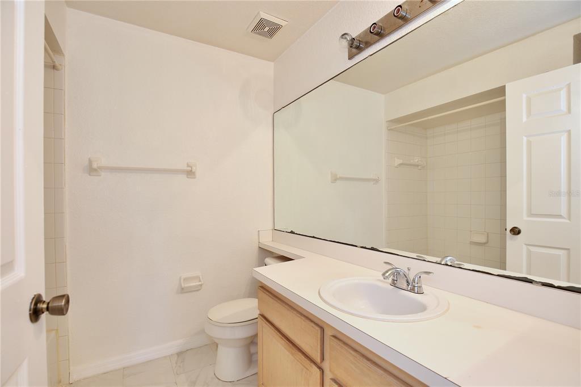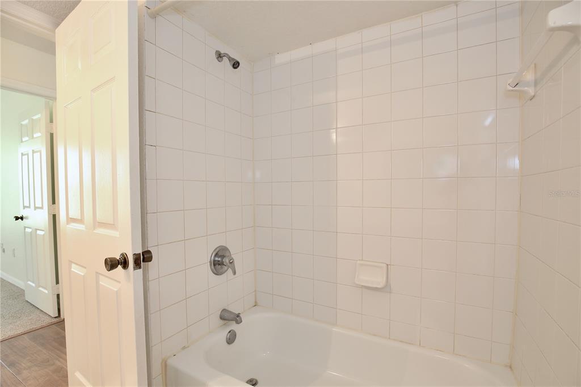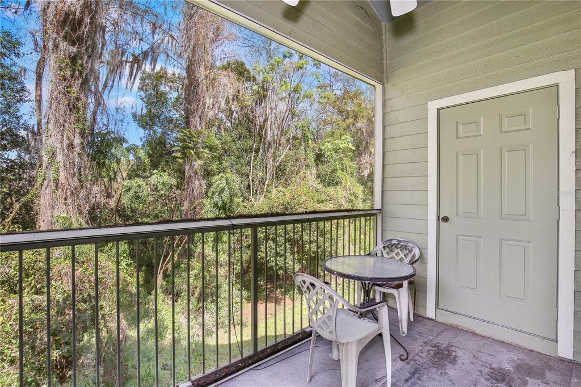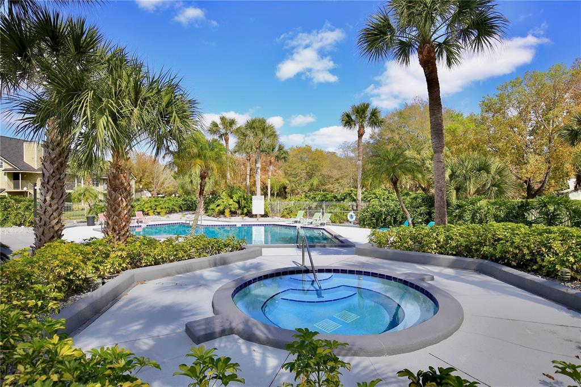3707 S Lake Orlando Pkwy #12, ORLANDO, FL 32808
$166,500
Price3
Beds2.5
Baths1,270
Sq Ft.
Welcome home! This relaxing two-bedroom three-bathroom home off of John Young Parkway is a pleasant space surrounded by greenery, where you’ll enjoy living in the heart of Orlando. A condo in this great location will allow access to nearby streets like Lee Road conveniently located with quick access to I4 and local attractions including the Orlando Science Center, Trotters Park, and Lake Fairview Park. Experience this corner unit with the privacy of a screened-in back patio overlooking a tranquil nature view. Upon entering you will see that this open floor plan provides sufficient living and dining space with beautiful upgraded wood-style flooring, spacious rooms filled with natural light, and soaring ceilings. The kitchen offers stainless steel appliances (fridge and range) and cabinetry complimented by a pantry, a discreet laundry closet, and breakfast nook space. Upstairs you’ll find a large bonus room that provides a full bathroom and closet, allowing you to create a home office, theatre, gym or recreational space. This space could also be converted into a third bedroom with an on-suite bath. The primary bedroom in this beautiful condo has everything you will need with an updated bathroom, tall ceilings, and a spacious walk-in closet. The standing shower in the primary bath features updated floor-to-ceiling tile, the guest bath provides a tub/shower combo, and all three bathrooms feature extra counter space. The gorgeous community pool and spa will allow you to enjoy the sunny Florida weather and relax in the comfort of your own home. Call today to schedule a tour!
Property Details
Virtual Tour, Parking / Garage, Homeowners Association, Utilities
- Virtual Tour
- Virtual Tour
- Parking Information
- Parking Features: Common
- HOA Information
- Association Name: Pat Nelson
- Has HOA
- Montly Maintenance Amount In Addition To HOA Dues: 0
- Association Fee Requirement: Required
- Association Approval Required Y/N: 1
- Association Fee Frequency: Monthly
- Association Fee Includes: Pool, Maintenance Structure, Maintenance Grounds, Pool
- Utility Information
- Water Source: Public
- Sewer: Public Sewer
- Utilities: BB/HS Internet Available, Cable Available, Electricity Available, Public
Interior Features
- Bedroom Information
- # of Bedrooms: 3
- Bathroom Information
- # of Full Baths (Total): 2
- # of Half Baths (Total): 1
- Other Rooms Information
- # of Rooms: 3
- Heating & Cooling
- Heating Information: Central
- Cooling Information: Central Air
- Interior Features
- Interior Features: Ceiling Fans(s), Living Room/Dining Room Combo, Thermostat, Walk-in Closet(s)
- Appliances: Dishwasher, Dryer, Exhaust Fan, Range, Range Hood, Refrigerator, Washer
- Flooring: Carpet, Ceramic Tile
- Building Elevator YN: 0
Exterior Features
- Building Information
- Construction Materials: Block, Vinyl Siding
- Roof: Other
- Exterior Features
- Patio And Porch Features: Covered, Enclosed, Porch
- Exterior Features: Balcony
Multi-Unit Information
- Multi-Family Financial Information
- Total Annual Fees: 3660.00
- Total Monthly Fees: 305.00
- Multi-Unit Information
- Unit Number YN: 0
Taxes / Assessments, Lease / Rent Details, Location Details, Misc. Information
- Tax Information
- Tax Annual Amount: $1,815.45
- Tax Year: 2021
- Lease / Rent Details
- Lease Restrictions YN: 1
- Location Information
- Directions: From Lee Road turn Right onto Lake Breeze. At the Roundabout, take a 3rd exit onto S Lake Orlando Parkway. Turn Right into Ashley Court then take your first right. The building is straight ahead.
- Miscellaneous Information
- Third Party YN: 1
Property / Lot Details
- Property Features
- Universal Property Id: US-12095-N-092229031007120-S-12
- Waterfront Information
- Waterfront Feet Total: 0
- Water View Y/N: 0
- Water Access Y/N: 0
- Water Extras Y/N: 0
- Property Information
- CDD Y/N: 0
- Homestead Y/N: 0
- Property Type: Residential
- Property Sub Type: Condominium
- Zoning: R-3B/W
- Lot Information
- Lot Size Acres: 9.69
- Road Surface Type: Asphalt
- Lot Size Square Meters: 39220
Listing Information
- Listing Information
- Buyer Agency Compensation: 3
- Previous Status: Pending
- Listing Date Information
- Status Contractual Search Date: 2022-02-23
- Listing Price Information
- Calculated List Price By Calculated Sq Ft: 131.10
Home Information
- Green Information
- Direction Faces: Northeast
- Home Information
- Living Area: 1270
- Living Area Units: Square Feet
- Living Area Source: Public Records
- Living Area Meters: 117.99
- Building Area Units: Square Feet
- Foundation Details: Slab
- Stories Total: 2
- Levels: Two
Community Information
- Condo Information
- Floor Number: 2
- Monthly Condo Fee Amount: 305
- Condo Land Included Y/N: 0
- Condo Fees Term: Monthly
- Condo Fees: 305
- Community Information
- Community Features: Pool, Sidewalks
- Pets Allowed: Yes
- Max Pet Weight: 25 Subdivision / Building, Agent & Office Information
- Building Information
- MFR_BuildingNameNumber: 3707
- Information For Agents
- Non Rep Compensation: 3%
Schools
Public Facts
Beds: —
Baths: —
Finished Sq. Ft.: —
Unfinished Sq. Ft.: —
Total Sq. Ft.: —
Stories: —
Lot Size: —
Style: Condo/Co-op
Year Built: —
Year Renovated: —
County: Orange County
APN: 09-22-29-0310-07-120
