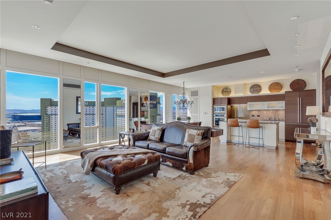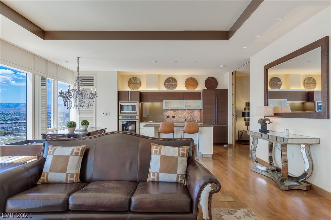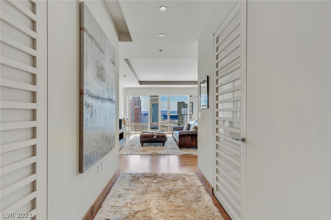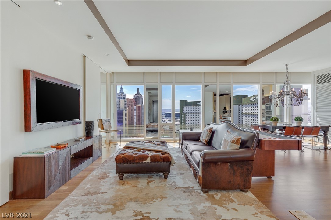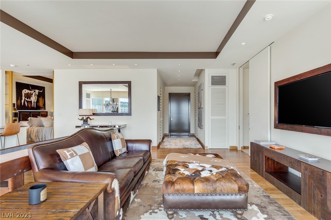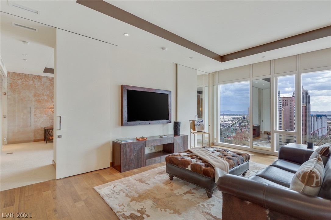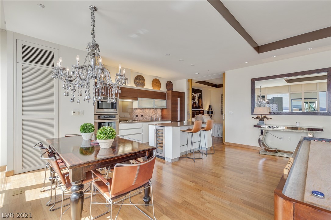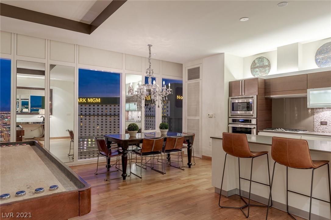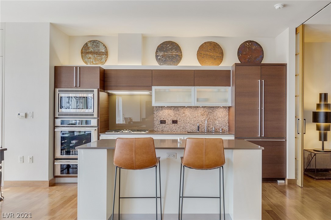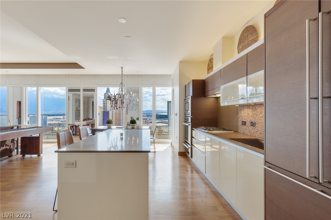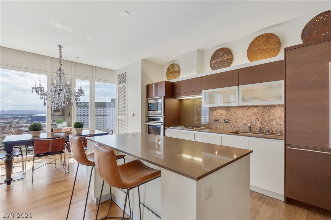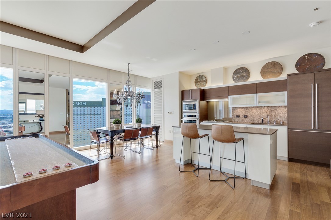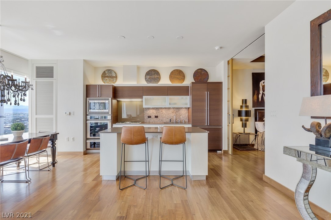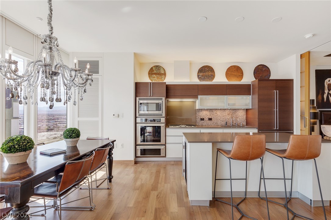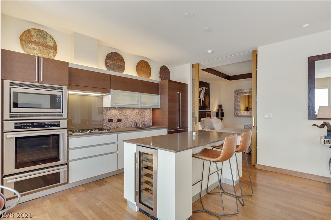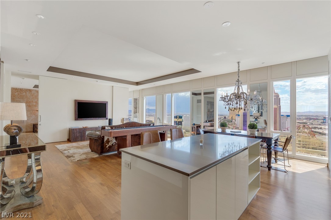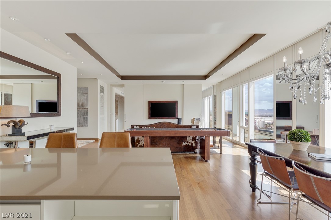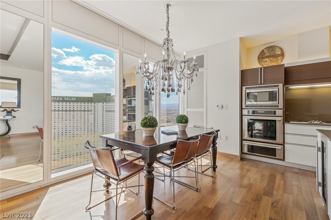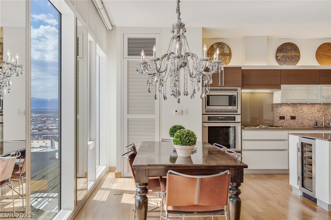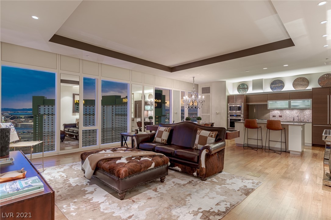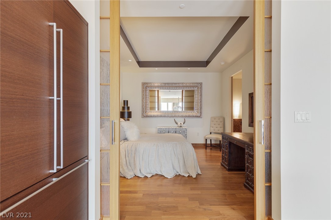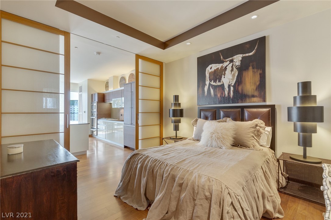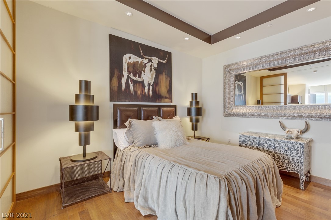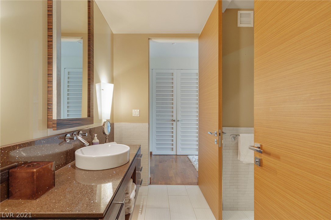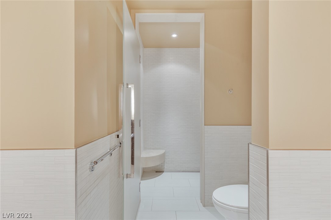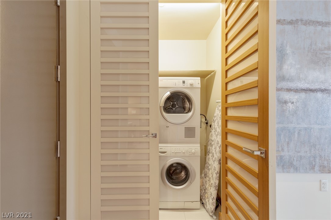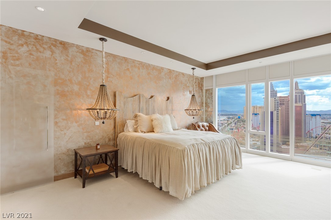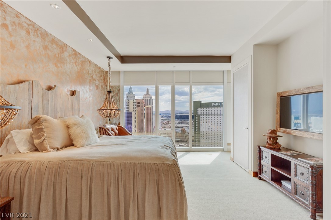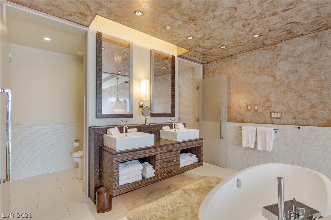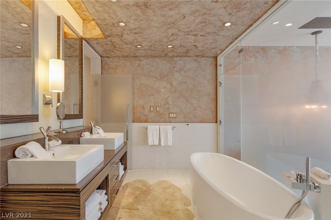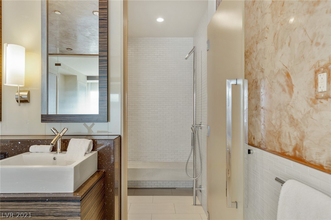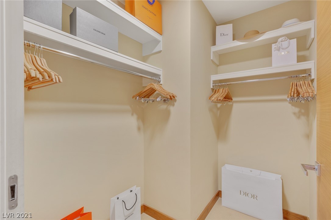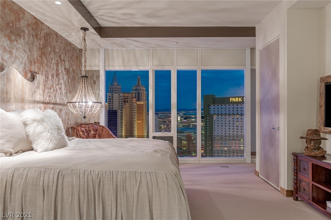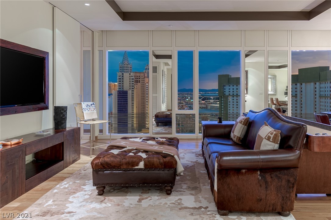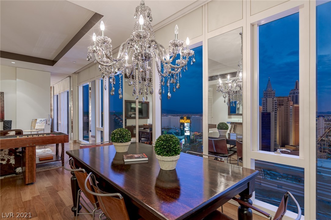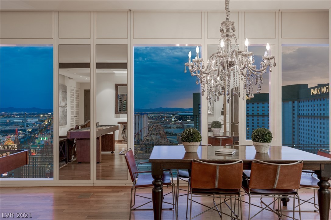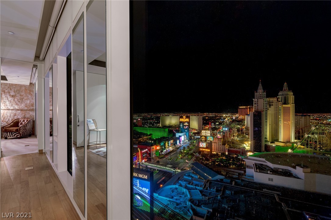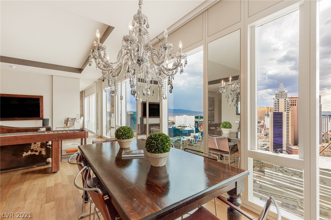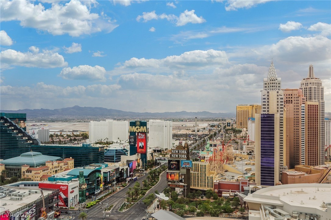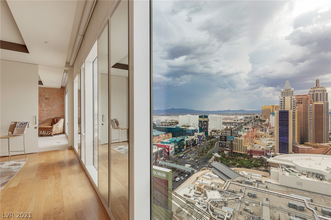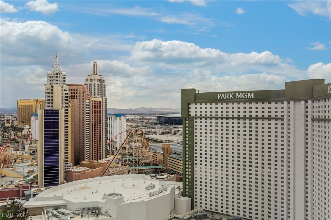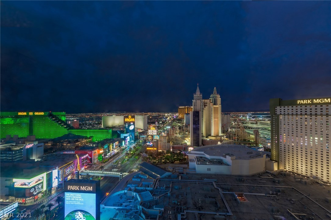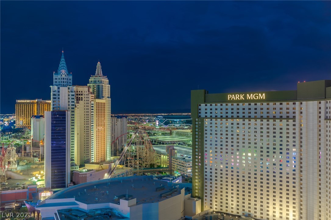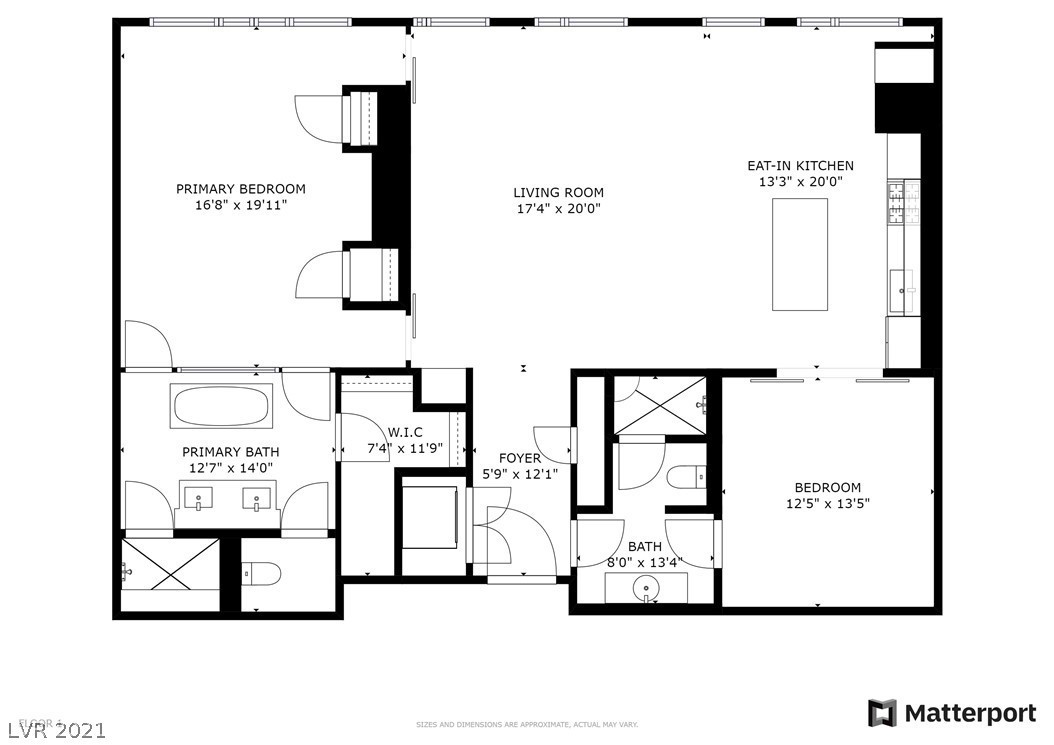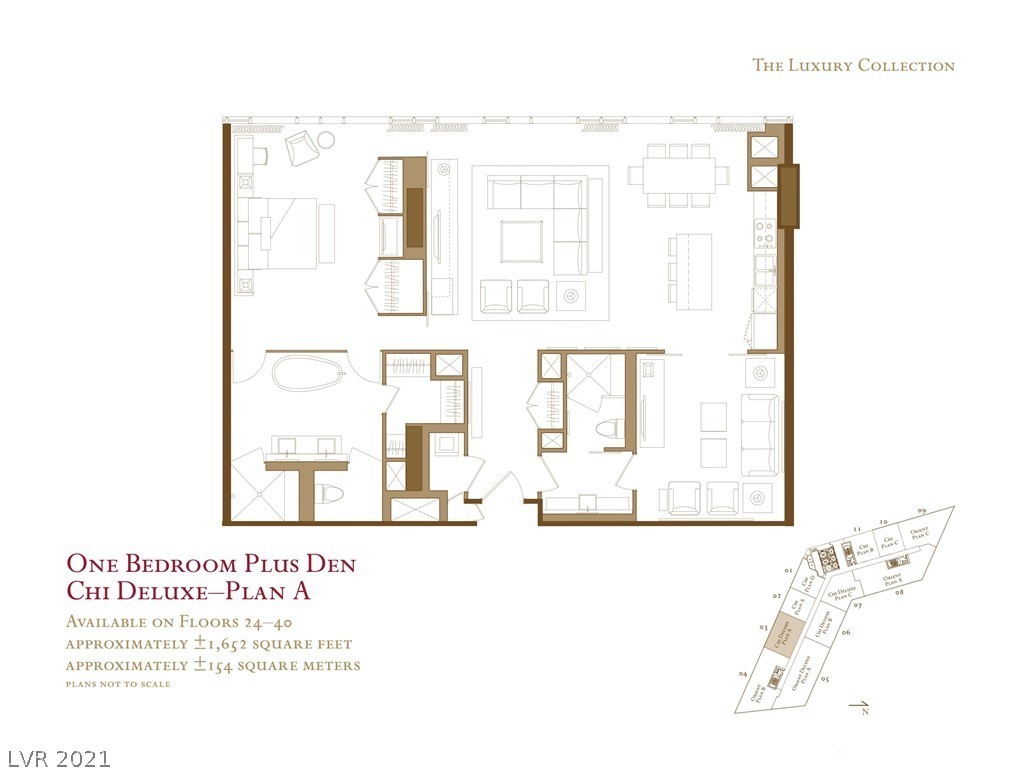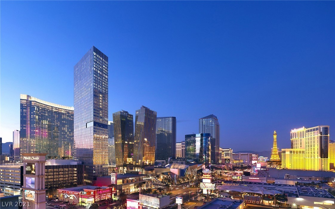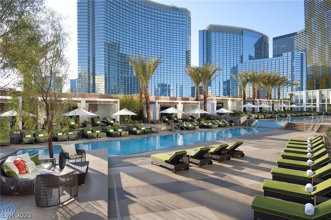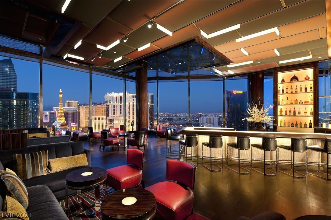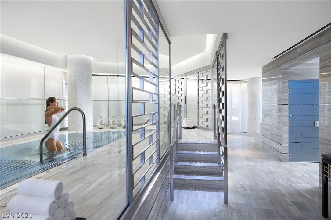3750 Las Vegas Blvd #2401, Las Vegas, NV 89158
$1,795,000
Price1
Beds2
Baths1,656
Sq Ft.
Luxurious living await you in this most sought after turn-key residence at the Waldorf Astoria Las Vegas. This unit features an open floor plan and breathtaking views of the Vegas Strip and new Allegiant Stadium. Features include wood flooring, venetian plaster accent wall, kitchen with island, top- of-the-line Thermador appliances and more! Master bedroom comes complete with a standalone tub, separate shower and walk-in closet. Den can be used as a 2nd bedroom with adjacent bathroom and shower. Located in CityCenter, you’re within walking distance to world-class shopping, fine dining, broadway-caliber entertainment and the event-filled T-Mobile Arena. Residents enjoy their own elevators, lobby, concierge and valet parking while benefiting from access to the hotel spa, restaurants, in-room dining and fitness center.
Property Details
Virtual Tour, Parking / Garage, Multi-Unit Information, Homeowners Association
- Virtual Tour
- Virtual Tour
- Parking
- Features: Valet
- Multi Unit Information
- Pets Allowed: Number Limit, Size Limit, Yes
- HOA Information
- Has Home Owners Association
- Association Name: Waldorf Astoria
- Association Fee: $2,093
- Monthly
- Association Fee Includes: Association Management, Reserve Fund, Security
- Association Amenities: Business Center, Dog Park, Fitness Center, Pool, Pet Restrictions, Spa/Hot Tub, Security, Concierge, Elevator(s)
Interior Features
- Bedroom Information
- # of Bedrooms Possible: 2
- Bathroom Information
- # of Full Bathrooms: 1
- # of Three Quarter Bathrooms: 1
- Room Information
- # of Rooms (Total): 6
- Laundry Information
- Features: Laundry Closet, Laundry Room
- Equipment
- Appliances: Built-In Electric Oven, Convection Oven, Dryer, Dishwasher, Gas Cooktop, Disposal, Microwave, Refrigerator, Warming Drawer, Wine Refrigerator, Washer
- Interior Features
- Window Features: Low Emissivity Windows
- Other Features: Window Treatments, Programmable Thermostat
Exterior Features
- Building Information
- Building Name: WALDORF ASTORIA
- Year Built Details: RESALE
- Exterior Features
- Security Features: Closed Circuit Camera(s), Floor Access Control, 24 Hour Security
- Green Features
- Green Energy Efficient: Windows
- Pool Information
- Pool Features: Association
School / Neighborhood, Taxes / Assessments, Property / Lot Details
- School
- Elementary School: Paradise,Paradise
- Middle Or Junior School: Orr William E.
- High School: Clark Ed. W.
- Tax Information
- Annual Amount: $10,385
- Property Information
- Has View
- Entry Level: 24
- Resale
Utilities
- Utility Information
- Utilities: Cable Available
- Heating & Cooling
- Has Cooling
- Cooling: Electric
- Has Heating
- Heating: Central, Electric
Schools
Public Facts
Beds: 1
Baths: 2
Finished Sq. Ft.: 1,656
Unfinished Sq. Ft.: —
Total Sq. Ft.: 1,656
Stories: 1
Lot Size: —
Style: Condo/Co-op
Year Built: 2007
Year Renovated: 2007
County: Clark County
APN: 16220712001
