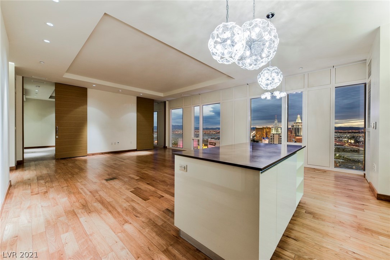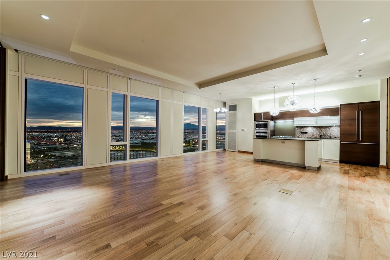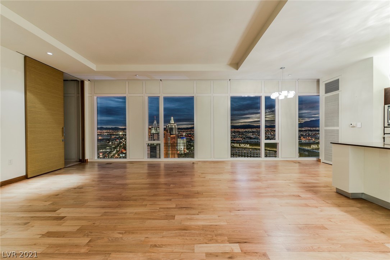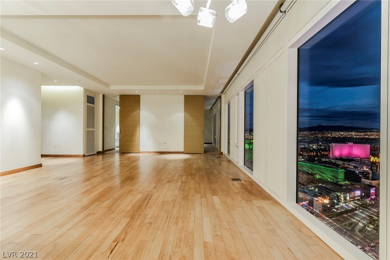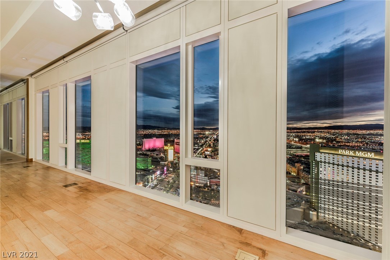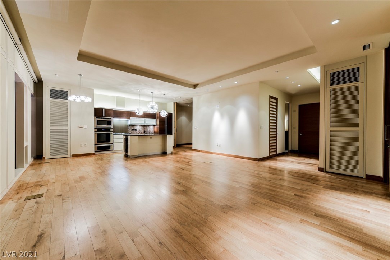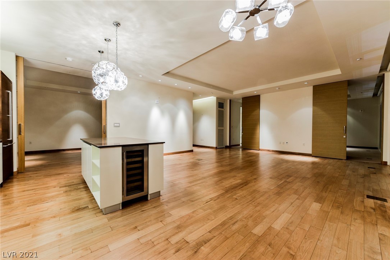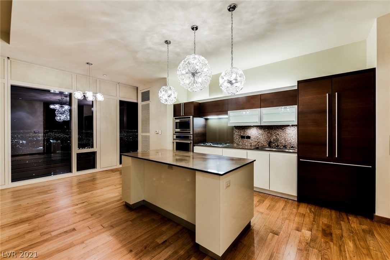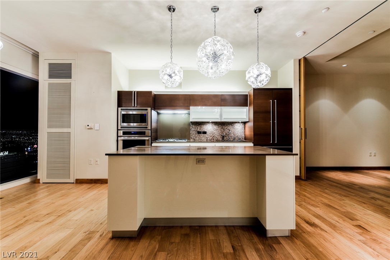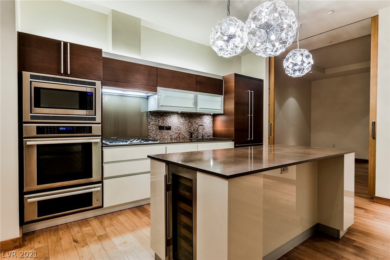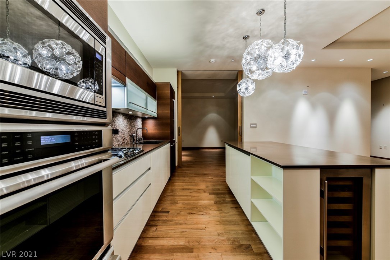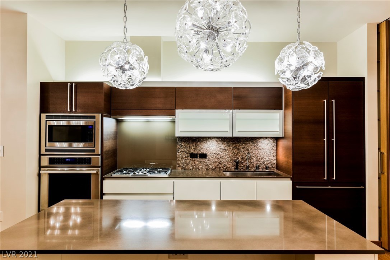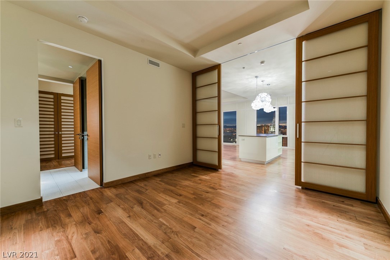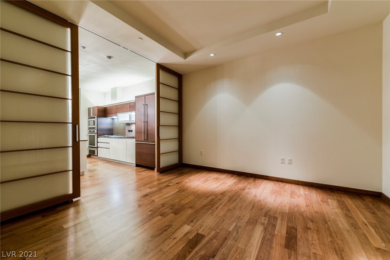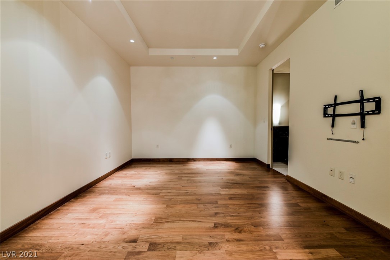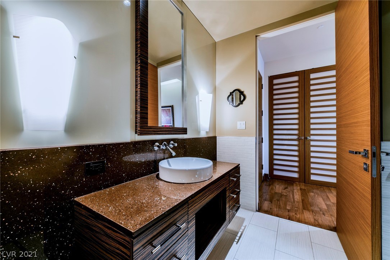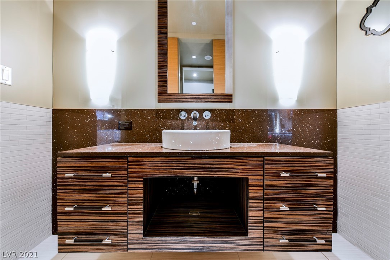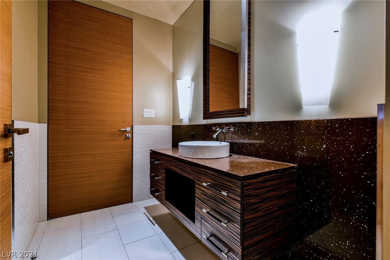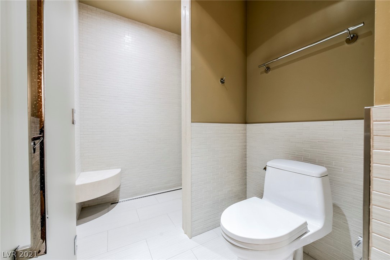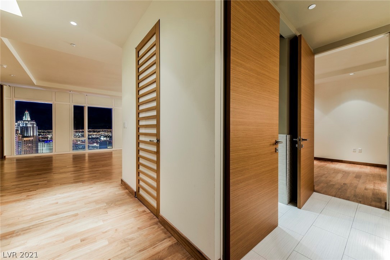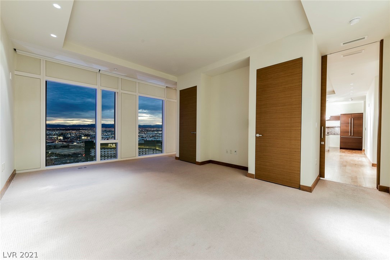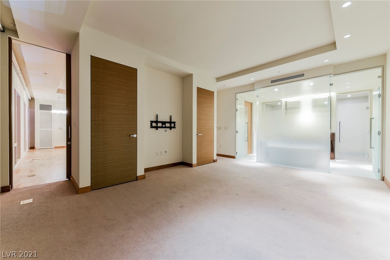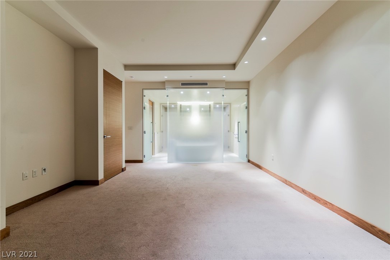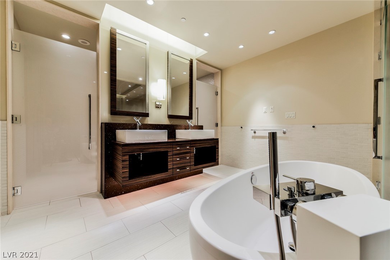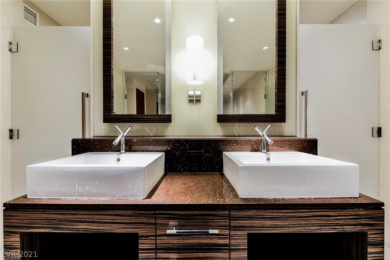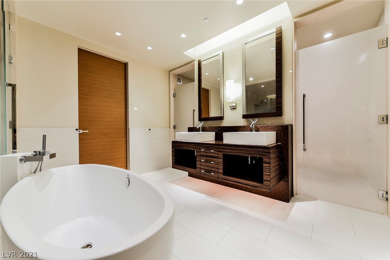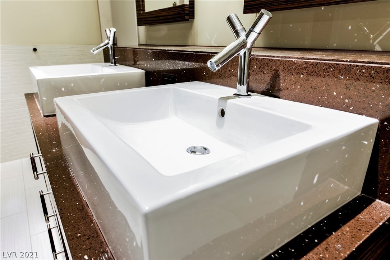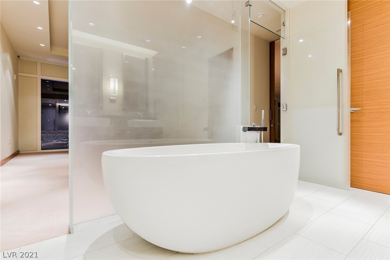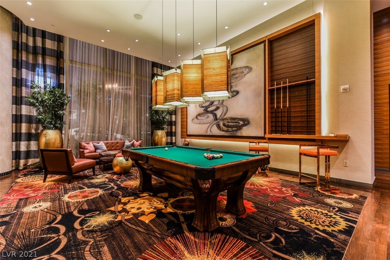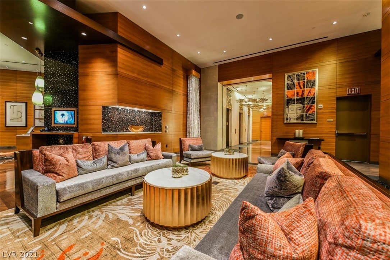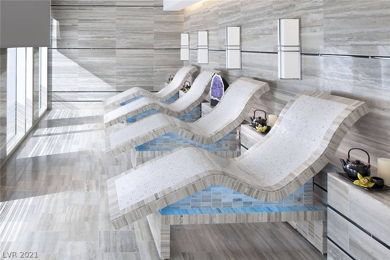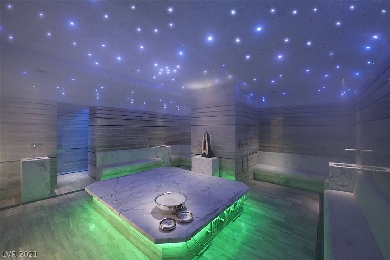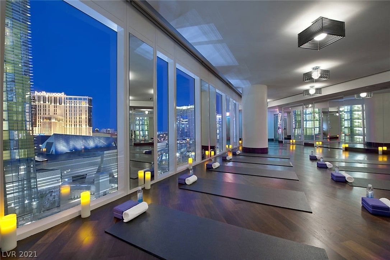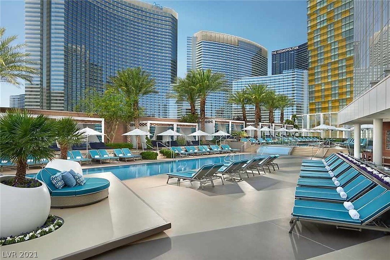3750 S Las Vegas Blvd #3503, Las Vegas, NV 89158
$2,450,000
Price1
Beds2
Baths1,652
Sq Ft.
One of the most desirable floor-plans in a World Class location with 5 Star amenities and service. Featuring an open great room living area with hardwood flooring, contemporary kitchen finishes and floating bathroom vanities. Den can be utilized as a 2nd bedroom with access to bathroom with separate shower. Spectacular views of the Southern Strip & City, mesmerizing sunsets and the new Allegiant Stadium.
Property Details
Virtual Tour, Parking / Garage, Multi-Unit Information, Homeowners Association
- Virtual Tour
- Virtual Tour
- Parking
- Features: Valet, Guest
- Multi Unit Information
- Pets Allowed: Breed Restrictions, Number Limit, Size Limit, Yes
- HOA Information
- Has Home Owners Association
- Association Name: CCLRUOA
- Association Fee: $2,089
- Monthly
- Association Fee Includes: Association Management, Security, Trash, Water
- Association Amenities: Business Center, Dog Park, Fitness Center, Pool, Spa/Hot Tub, Security, Concierge, Elevator(s)
Interior Features
- Bedroom Information
- # of Bedrooms Possible: 2
- Bathroom Information
- # of Full Bathrooms: 1
- # of Three Quarter Bathrooms: 1
- Room Information
- # of Rooms (Total): 5
- Laundry Information
- Features: Laundry Closet, Laundry Room
- Equipment
- Appliances: Built-In Electric Oven, Dryer, Dishwasher, ENERGY STAR Qualified Appliances, Gas Cooktop, Disposal, Microwave, Refrigerator, Stainless Steel Appliance(s), Wine Refrigerator, Washer
- Interior Features
- Window Features: Low Emissivity Windows, Tinted Windows
- Other Features: Window Treatments, Programmable Thermostat
Exterior Features
- Building Information
- Stories (Total): 47
- Building Name: WALDORF ASTORIA
- Year Built Details: RESALE
- Exterior Features
- Security Features: Closed Circuit Camera(s), Floor Access Control, 24 Hour Security, Fire Sprinkler System
- Green Features
- Green Energy Efficient: Windows
- Pool Information
- Pool Features: Association
School / Neighborhood, Taxes / Assessments, Lease / Rent Details, Property / Lot Details
- School
- Elementary School: Paradise,Paradise
- Middle Or Junior School: Orr William E.
- High School: Clark Ed. W.
- Tax Information
- Annual Amount: $10,162
- Lease Information
- Lease Expiration: 1900-01-01
- Property Information
- Has View
- Entry Level: 35
- Resale
Utilities
- Utility Information
- Utilities: Electricity Available
- Heating & Cooling
- Has Cooling
- Cooling: Electric
- Has Heating
- Heating: Central, Electric
Schools
Public Facts
Beds: 1
Baths: 2
Finished Sq. Ft.: 1,652
Unfinished Sq. Ft.: —
Total Sq. Ft.: 1,652
Stories: 1
Lot Size: —
Style: Condo/Co-op
Year Built: 2007
Year Renovated: 2007
County: Clark County
APN: 16220712122

