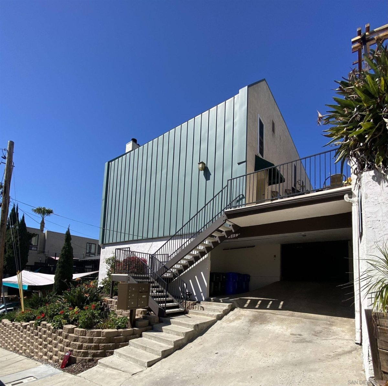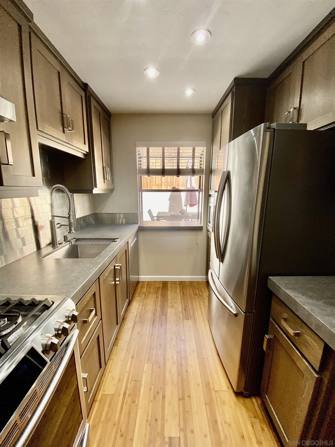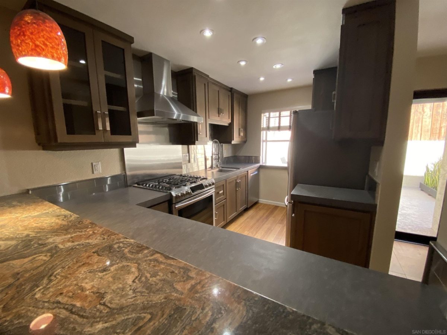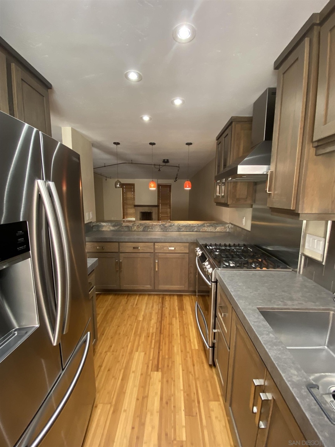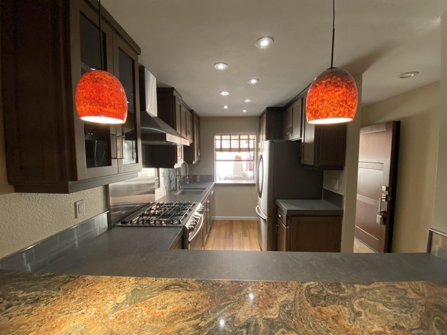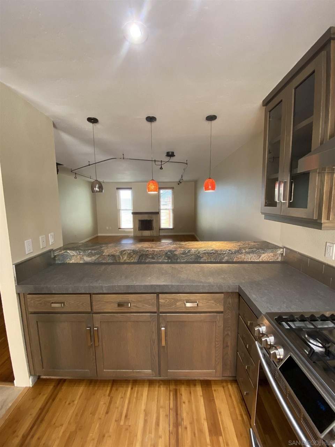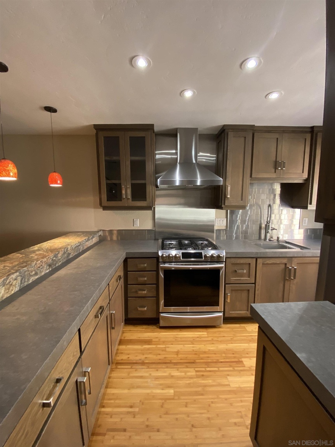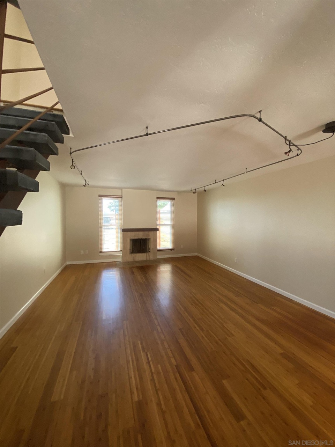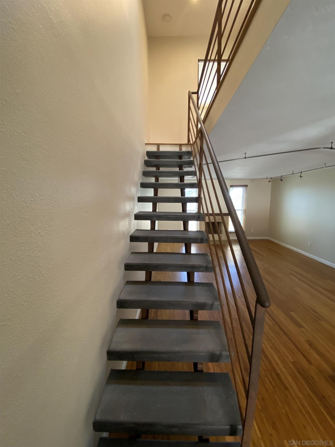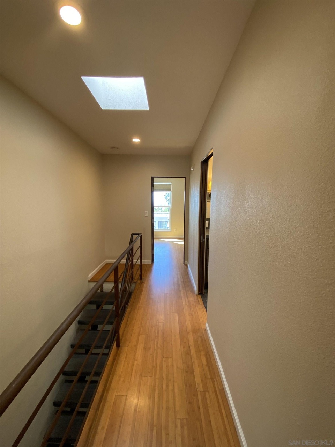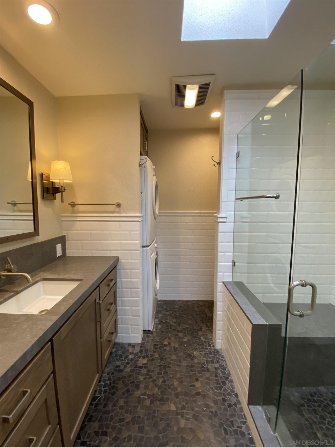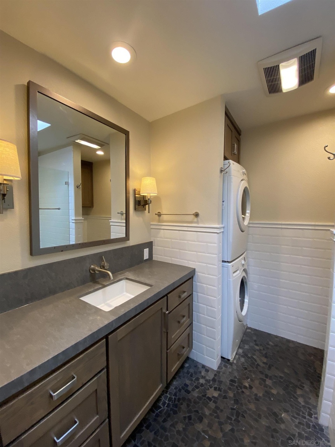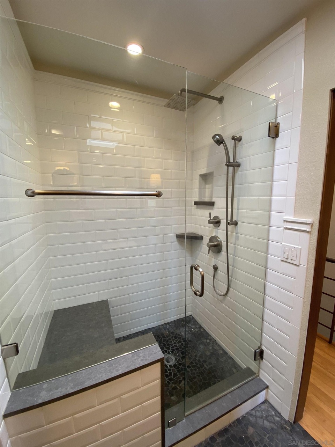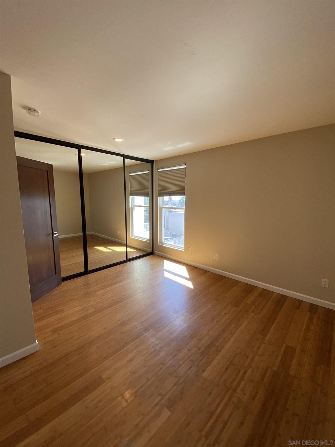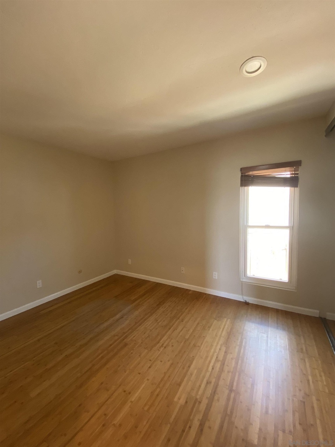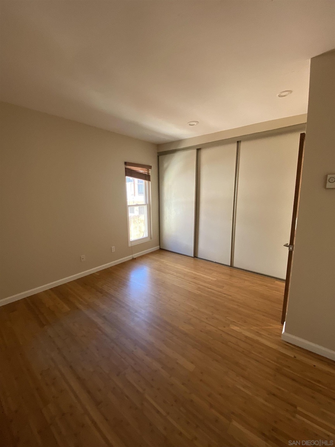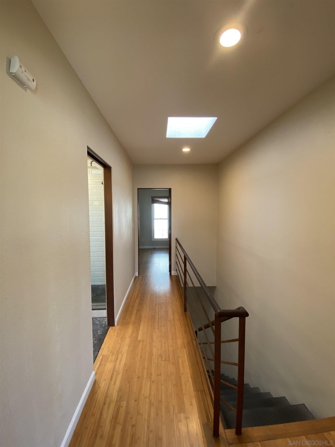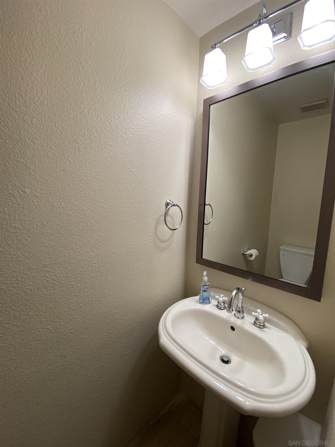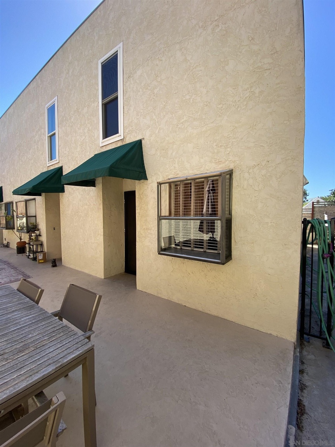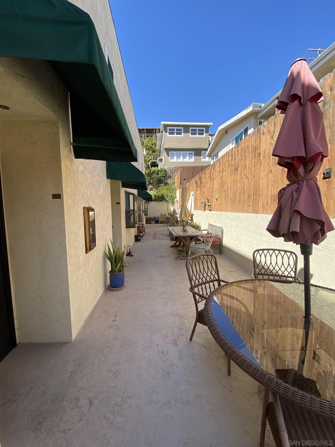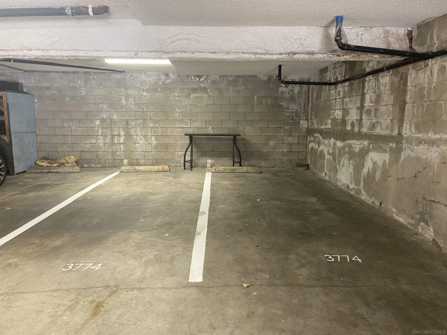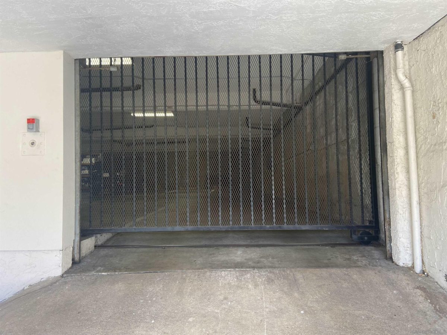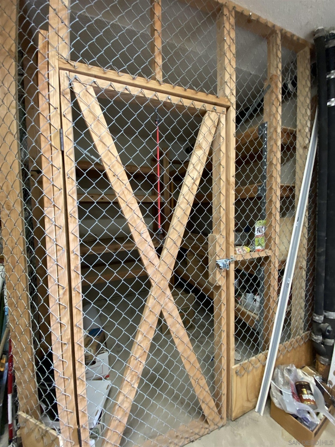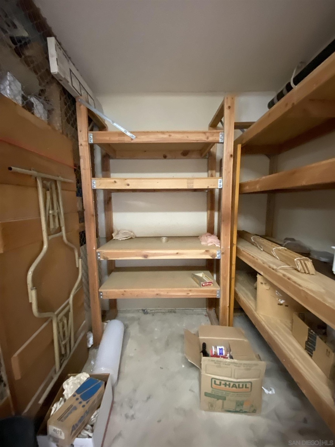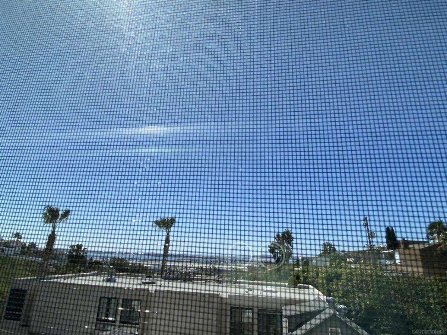3774 Keating St, San Diego, CA 92110
$729,000
Price2
Beds1.5
Baths1,050
Sq Ft.
Welcome home to this Modern Condo in the heart of the desirable Mission Hills neighborhood. The corner end unit home features an updated modern kitchen with custom kitchen cabinets with recess lighting. Stainless steel appliances with a Gas & Electric range with fully vented hood, Refrigerator and microwave. The perfect kitchen for the gourmet cook. The 2 story level home offers a spacious open living room with fireplace. The second level features 2 bedrooms with large closets. Home features half bathroom downstairs and 1 full bathroom upstairs with walking in shower. One of the bedrooms has a view of the Bay and airport. Bamboo flooring in the bedrooms and living room. Indoor laundry. 2 parking spaces with gated underground parking. Storage unit. Home is situated in proximity to Old town, Mission hills shopping district. Walking distance to Pioneer park, trolley station and minutes too Little Italy, Downtown and the airport. A great home to live in and enjoy the Southern California lifestyle.
Property Details
Virtual Tour, Parking / Garage, Multi-Unit Information, Listing Information
- Virtual Tour
- Virtual Tour
- Parking Information
- # of Garage Parking Spaces: 2
- Garage Type: Underground
- Multi-Unit Information
- # of Units in Complex: 5
- # of Units in Building: 5
- Listing Date Information
- LVT Date: 2022-03-09
Interior Features
- Bedroom Information
- # of Bedrooms: 2
- Master Bedroom Dimensions: 12x11
- Bedroom 2 Dimensions: 12 x 11
- Bathroom Information
- # of Baths (Full): 1
- # of Baths (1/2): 1
- Interior Features
- Equipment: Dryer, Microwave, Refrigerator, Washer, 6 Burner Stove, Range/Stove Hood, Gas Cooking
- Heating & Cooling
- Heat Source: Electric
- Heat Equipment: Radiant
- Laundry Information
- Laundry Location: Closet(Stacked)
- Laundry Utilities: Other (See Remarks)
- Room Information
- Square Feet (Estimated): 1,050
- Dining Room Dimensions: combo
- Family Room Dimensions:
- Kitchen Dimensions: 8 x 4
- Living Room Dimensions: 21 x 14
- All Bedrooms Up
Exterior Features
- Exterior Features
- Construction: Stucco
- Fencing: Partial
- Building Information
- Year Built: 1981
- # of Stories: 2
- Total Stories: 2
- 3+ Steps to Entry
- Roof: Flat
Homeowners Association
- HOA Information
- Fee Payment Frequency: Monthly
- HOA Fees Reflect: Per Month
- HOA Name: Terrance Garden Homeowner
- HOA Phone: 619-299-6546
- HOA Fees: $250
- HOA Fees (Total): $3,000
- HOA Fees Include: Hot Water
- Other Fee Information
- Monthly Fees (Total): $250
Utilities
- Utility Information
- Sewer Connected
- Water Information
- Water Available
Property / Lot Details
- Property Information
- # of Units in Building: 5
- # of Stories: 2
- Residential Sub-Category: Attached
- Residential Sub-Category: Attached
- Entry Level Unit: 1
- Sq. Ft. Source: Public Records
- Known Restrictions: CC&R's
- Sign on Property: No
- Lot Information
- # of Acres (Approximate): 0.12
- Lot Size: 0 (Common Interest)
- Lot Size Source: Assessor Record
- Land Information
- Topography: Other (See Remarks)
Schools
Public Facts
Beds: 2
Baths: 2
Finished Sq. Ft.: 1,050
Unfinished Sq. Ft.: —
Total Sq. Ft.: 1,050
Stories: 3
Lot Size: —
Style: Condo/Co-op
Year Built: 1981
Year Renovated: 1981
County: San Diego County
APN: 4510150605
