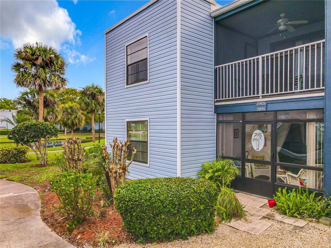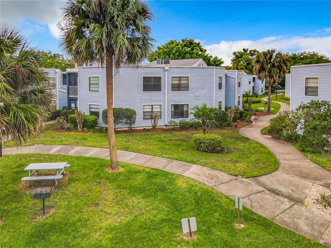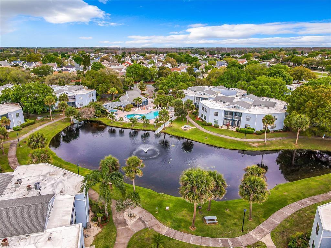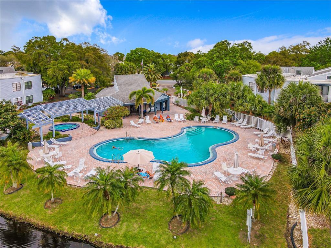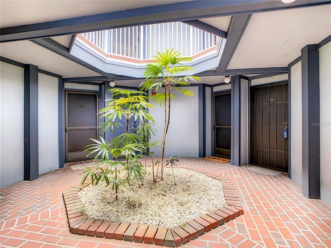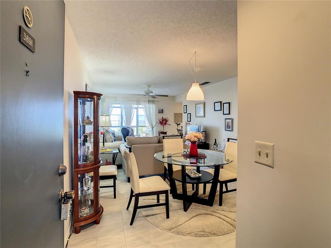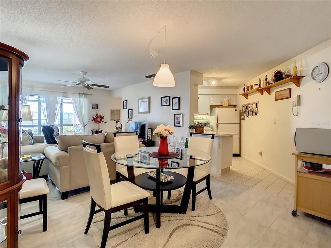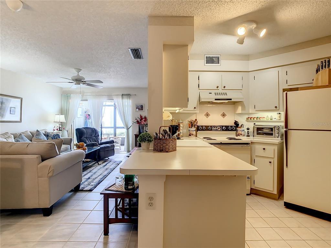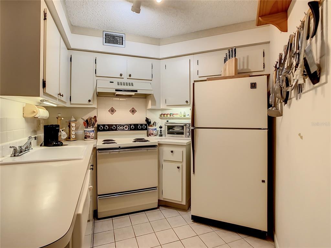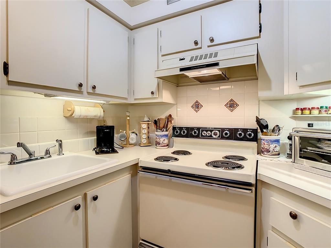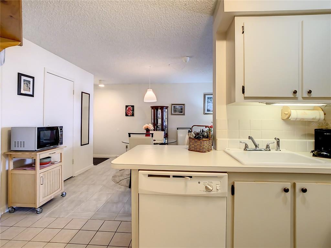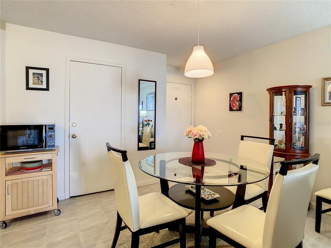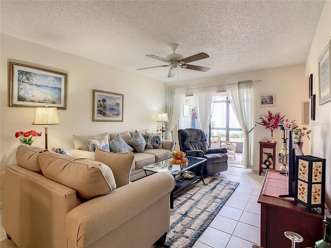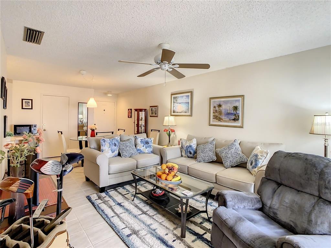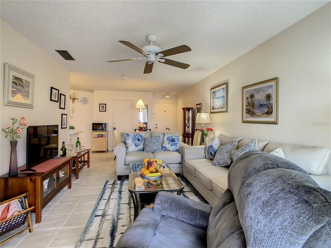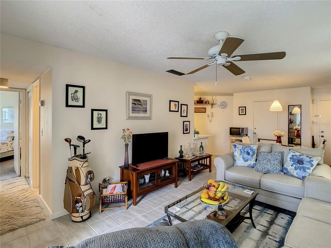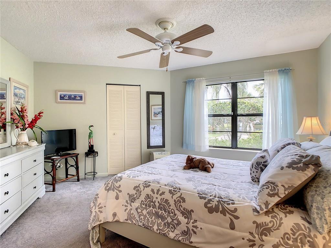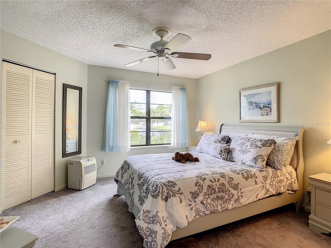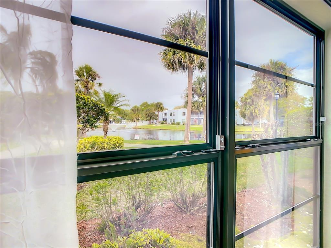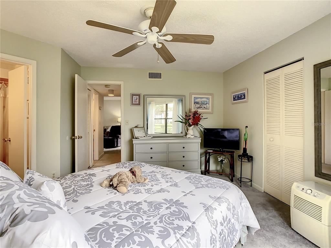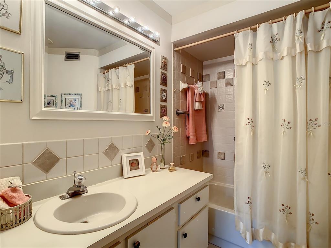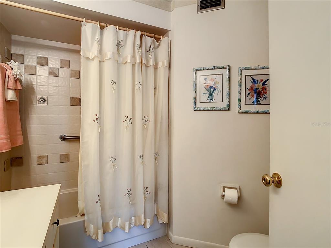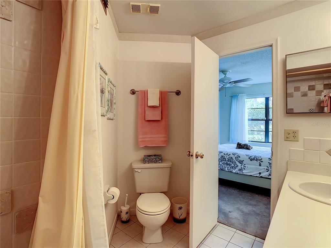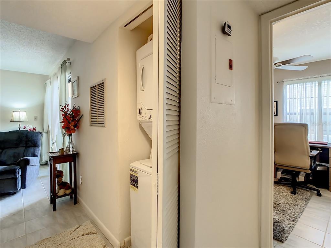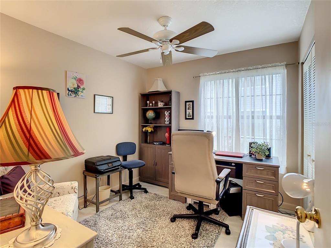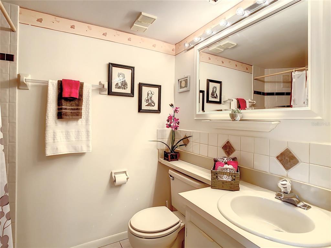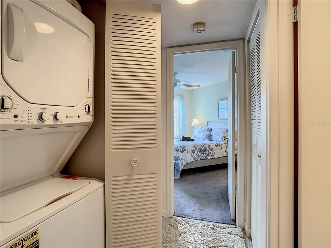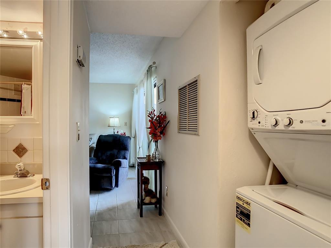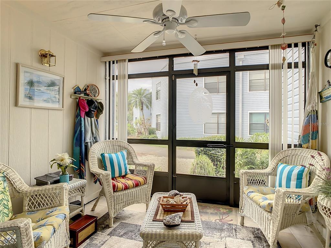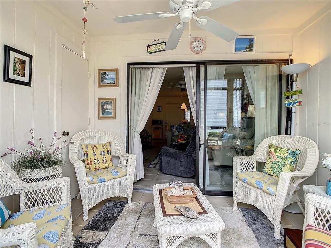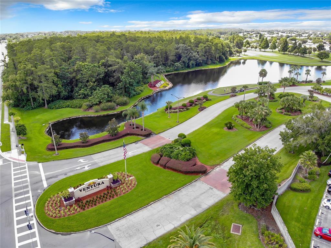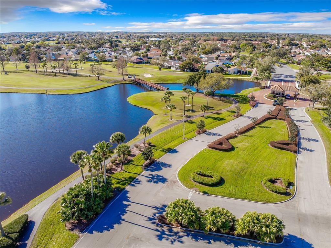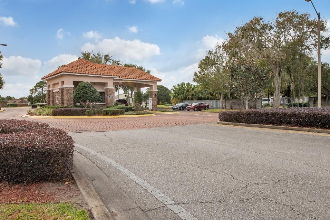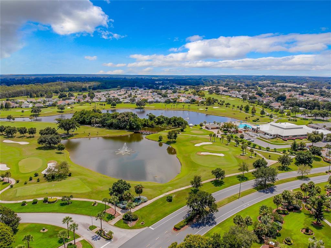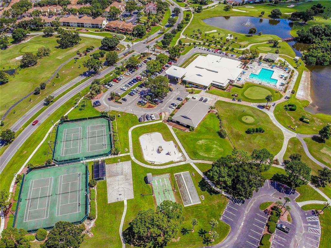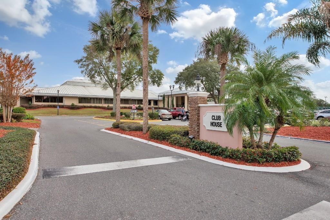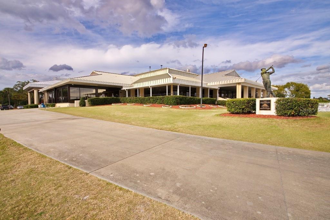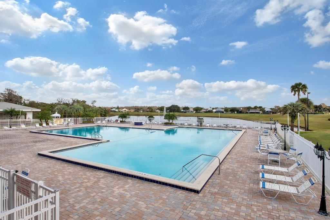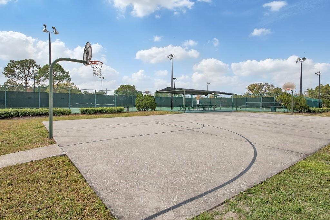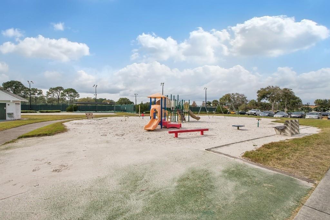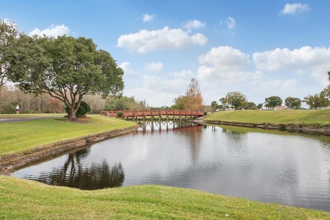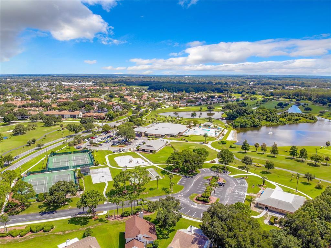3891 Atrium Dr #3891, ORLANDO, FL 32822
$170,000
Price2
Beds2
Baths820
Sq Ft.
CHECK OUT one of ORLANDO'S BEST KEPT SECRETS - VENTURA GOLF and COUNTRY CLUB. ENTER THROUGH the 24 HR GUARD GATED COMMUNITY into the SOUGHT AFTER FLORIDA LIFESTYLE. IT'S TIME to ENJOY that LIFESTYLE in this BEAUTIFUL FULLY FURNISHED & EQUIPPED 2 BED 2 BATH CONDO on 1ST FLOOR with ENCLOSED PATIO/SUNROOM. VERY WELL MAINTAINED UNIT by OWNER of 19 YEARS, ONLY LIVING there 6 MONTHS a YEAR & NOT USED as a RENTAL. IN 2019 - NEW TILE in LIVING AREAS, CARPET in MASTER BEDROOM, WASHER/DRYER & OWNER OPTED to have NEW WINDOWS INSTALLED in 2014 & NEW DISHWASHER 3/22. THERE is a LARGE WALK IN PANTRY for GREAT STORAGE. KITCHEN has TILE BACKSPLASH & UNDER CABINET LIGHTING. MASTER BEDROOM is SPACIOUS, has a WALK N CLOSET & VIEW OF POND. MASTER BATH has TUB/SHOWER COMBO & GUEST BATH has WALK N SHOWER. SOUTHPOINTE CONDO has a COMMUNITY POOL, HOT TUB & PICTURESQUE WALKWAYS around POND. VENTURA has a GOLF COURSE, CLUBHOUSE with 19TH HOLE RESTAURANT/BAR, LARGE EVENTS ROOM, FITNESS CENTER, ORGANIZED ACTIVITIES, OLYMPIC SIZE POOL, TENNIS & BASKETBALL COURTS, PLAYGROUND, BIKE PATHS & MUCH MORE. GREAT LOCATION - close access to Airport, Downtown, 417 to Theme Parks, Waterford Town Center Shopping & Restaurants. NOW YOU KNOW THIS BEST KEPT SECRET so HURRY AND SEE FOR YOURSELF! SORRY NO INVESTORS ON THIS ONE, MUST BE OWNER OCCUPIED BUYER.
Property Details
Virtual Tour, Parking / Garage, Homeowners Association, School / Neighborhood
- Virtual Tour
- Virtual Tour
- Parking Information
- Parking Features: Open
- HOA Information
- Association Name: SOUTHPOINTE / CHYNNA BENSON
- Has HOA
- Montly Maintenance Amount In Addition To HOA Dues: 0
- Association Fee Requirement: Required
- Association Approval Required Y/N: 0
- Monthly HOA Amount: 164.00
- Association Amenities: Basketball Court, Clubhouse, Fitness Center, Gated, Golf Course, Maintenance, Playground, Pool, Recreation Facilities, Shuffleboard Court, Spa/Hot Tub, Tennis Court(s)
- Association Fee: $164
- Association Fee Frequency: Monthly
- Association Fee Includes: Pool, Escrow Reserves Fund, Maintenance Structure, Maintenance Grounds, Management, Pest Control, Private Road, Recreational Facilities, Sewer, Trash, Water
- School Information
- Elementary School: Ventura Elem
- Middle Or Junior High School: Stonewall Jackson Middle
- High School: Colonial High
Interior Features
- Bedroom Information
- # of Bedrooms: 2
- Bathroom Information
- # of Full Baths (Total): 2
- Laundry Room Information
- Laundry Features: Inside, Laundry Closet
- Other Rooms Information
- Additional Rooms: Florida Room
- # of Rooms: 6
- Heating & Cooling
- Heating Information: Central, Electric
- Cooling Information: Central Air
- Interior Features
- Interior Features: Ceiling Fans(s), Living Room/Dining Room Combo, Thermostat, Walk-in Closet(s), Window Treatments
- Window Features: Blinds, Drapes
- Appliances: Dishwasher, Disposal, Dryer, Electric Water Heater, Microwave, Range, Range Hood, Refrigerator, Washer
- Flooring: Carpet, Tile
Exterior Features
- Building Information
- Construction Materials: Wood Frame
- Roof: Shingle
- Exterior Features
- Exterior Features: Irrigation System, Sidewalk
Multi-Unit Information
- Multi-Family Financial Information
- Total Annual Fees: 4956.00
- Total Monthly Fees: 413.00
- Multi-Unit Information
- Unit Number YN: 0
- Furnished: Yes
Utilities, Taxes / Assessments, Lease / Rent Details, Location Details
- Utility Information
- Water Source: Public
- Sewer: Public Sewer
- Utilities: BB/HS Internet Available, Cable Available, Electricity Available, Public
- Additional Water Information: GREAT WATER VIEW FROM MASTER BEDROOM
- Tax Information
- Tax Annual Amount: $1,693.10
- Tax Year: 2021
- Lease / Rent Details
- Lease Restrictions YN: 1
- Location Information
- Directions: FROM 408 to SOUTH on GOLDENROD RD. to RIGHT on CURRY FORD RD. to LEFT on WOODGATE BLVD into VENTURA towards guard gate. Continue on Woodgate to Southpoint on RIGHT ( ATRIUM DRIVE) BY POOL Go LEFT to OTHER ATRIUM DR go RIGHT to END go RIGHT & THEN FIRST RIGHT. OPEN PARKING. BUILDING is on LEFT in the MIDDLE - ENTER SIDEWALK TOWARDS ENTRANCE - LEFT DOWN HALLWAY TO 3891.
Property / Lot Details
- Property Features
- Universal Property Id: US-12095-N-102330819840106-S-3891
- Waterfront Information
- Waterfront Feet Total: 0
- Water View Y/N: 1
- Water View Description: Pond
- Water Access Y/N: 0
- Water Extras Y/N: 0
- Property Information
- CDD Y/N: 0
- Homestead Y/N: 0
- Property Type: Residential
- Property Sub Type: Condominium
- Zoning: PD/AN
- Lot Information
- Lot Size Acres: 0
- Road Surface Type: Paved
- Lot Size Square Meters: 0 Misc. Information, Subdivision / Building, Agent & Office Information
- Miscellaneous Information
- Third Party YN: 1
- Building Information
- MFR_BuildingNameNumber: 40
- Information For Agents
- Non Rep Compensation: 1%
Listing Information
- Listing Information
- Buyer Agency Compensation: 2.5
- Listing Date Information
- Status Contractual Search Date: 2022-03-15
- Listing Price Information
- Calculated List Price By Calculated Sq Ft: 207.32
Home Information
- Green Information
- Green Verification Count: 0
- Direction Faces: South
- Home Information
- Living Area: 820
- Living Area Units: Square Feet
- Living Area Source: Public Records
- Living Area Meters: 76.18
- Building Area Units: Square Feet
- Foundation Details: Slab
- Stories Total: 2
- Levels: One
Community Information
- Condo Information
- Floor Number: 1
- Monthly Condo Fee Amount: 249
- Condo Land Included Y/N: 0
- Condo Fees Term: Monthly
- Condo Fees: 249
- Community Information
- Community Features: Deed Restrictions, Fitness Center, Gated, Golf Carts OK, Golf, Playground, Pool, Sidewalks, Tennis Courts
- Pets Allowed: Size Limit, Yes
Schools
Public Facts
Beds: —
Baths: —
Finished Sq. Ft.: —
Unfinished Sq. Ft.: —
Total Sq. Ft.: —
Stories: —
Lot Size: —
Style: Condo/Co-op
Year Built: —
Year Renovated: —
County: Orange County
APN: 10-23-30-8198-40-106
