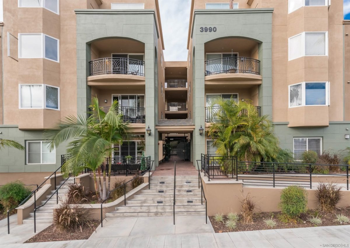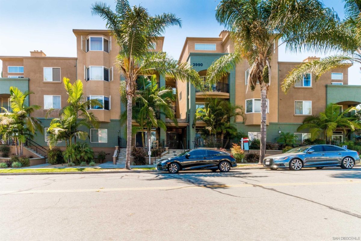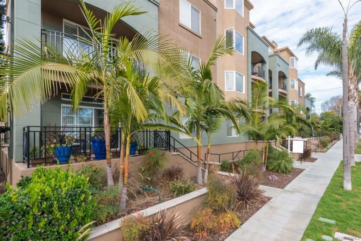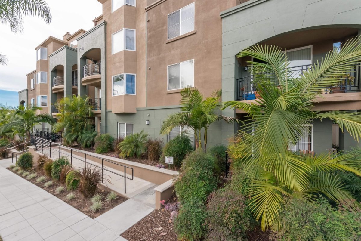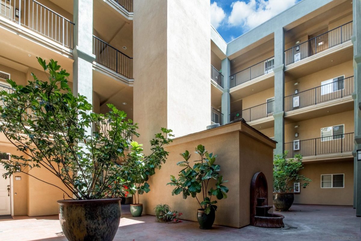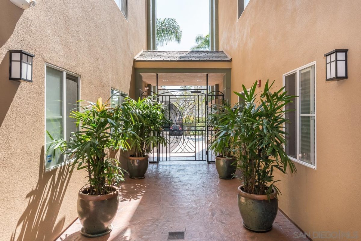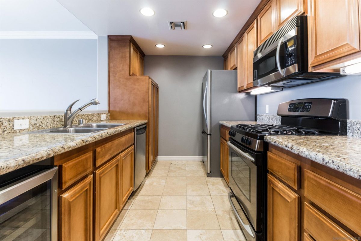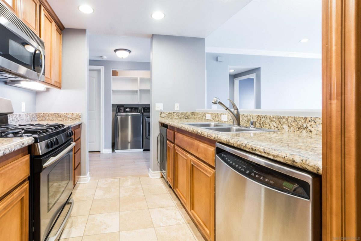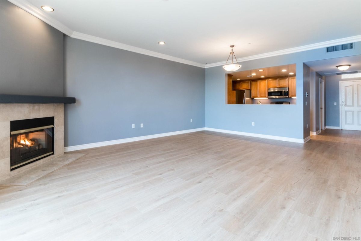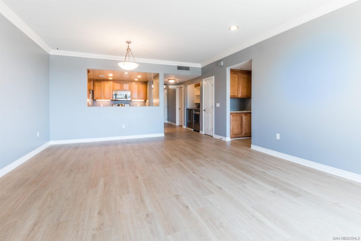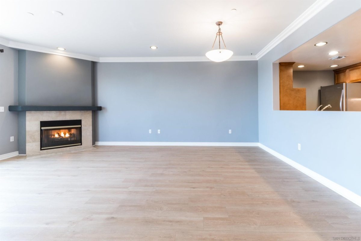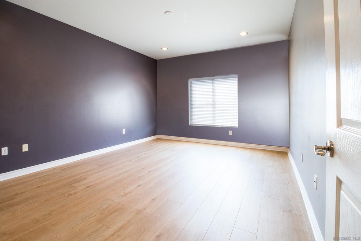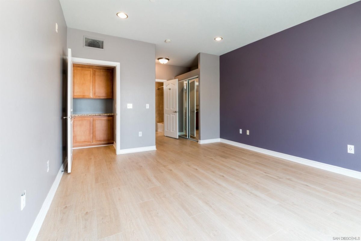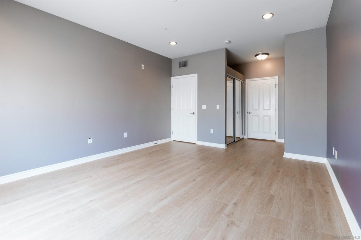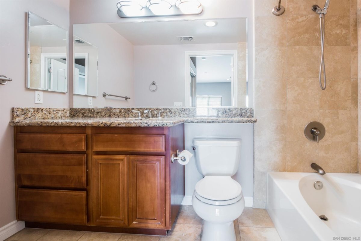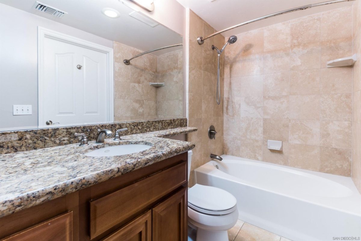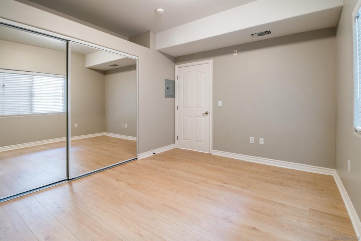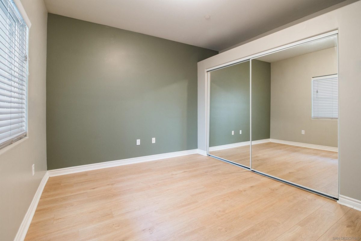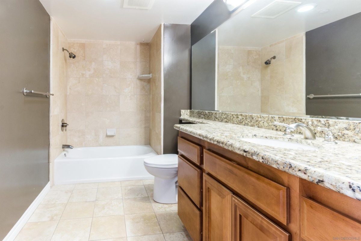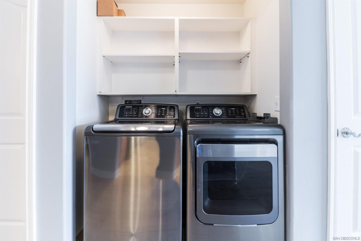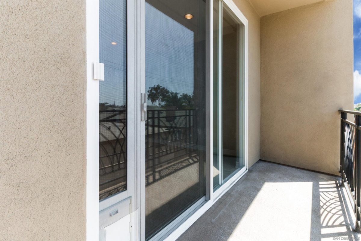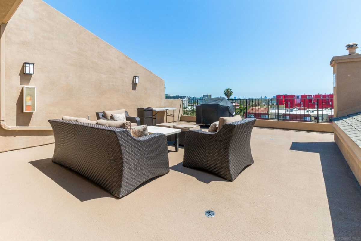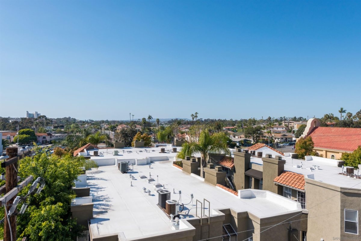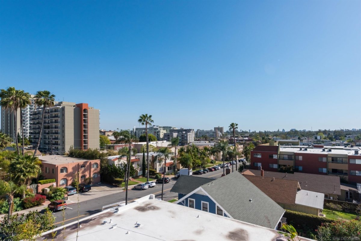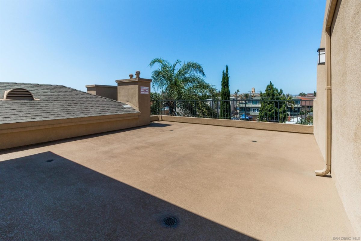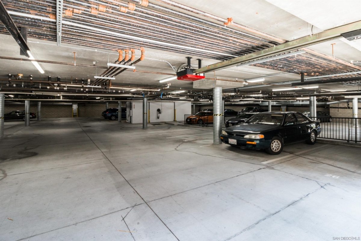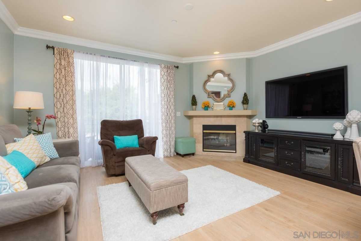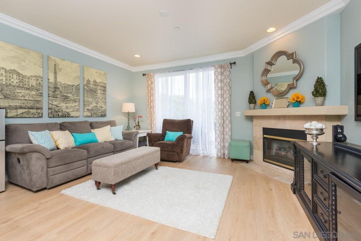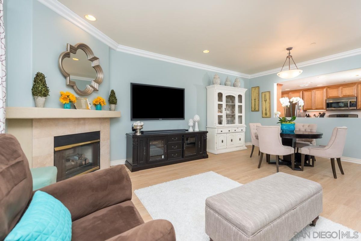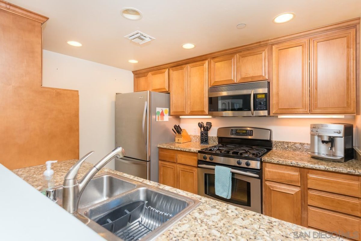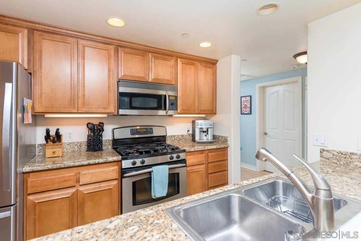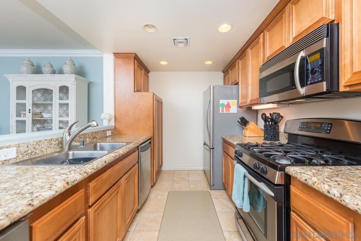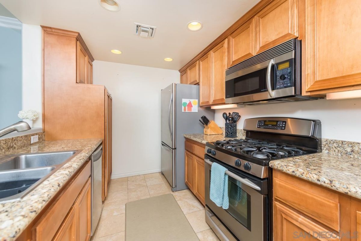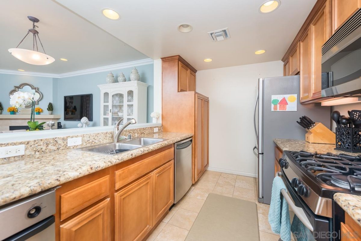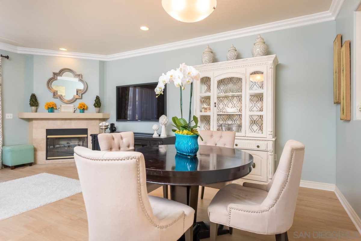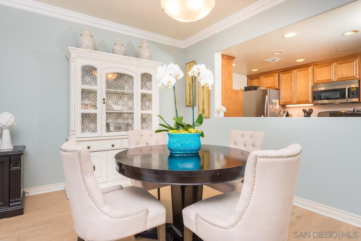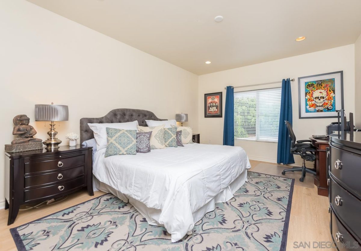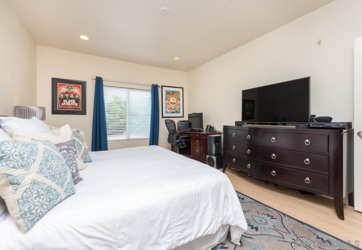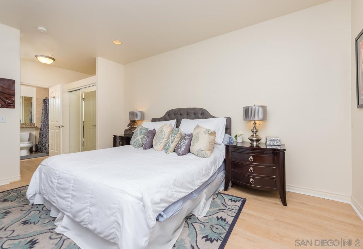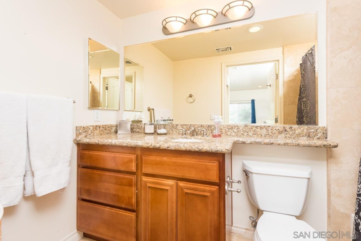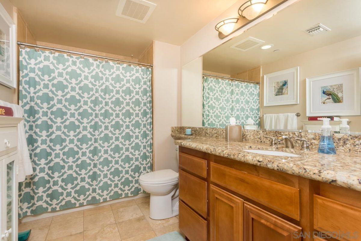3990 Centre St #205, San Diego, CA 92103
$675,000
Price2
Beds2
Baths1,106
Sq Ft.
FHA/VA APPROVED! Immaculate Hillcrest condo offers urban living at its finest! Amenities include granite counters, ample kitchen cabinet space, wine fridge, stainless steel appliances, 9ft ceilings, open floorplan, custom flooring throughout, crown molding, Nest thermostat, central AC, full-size washer/dryer, fireplace, balcony with storage, sizeable primary bedroom with two closets. Secured underground parking. Don't miss the TWO roof top decks on the 4th floor! South rooftop deck offers BBQ grill, meeting room and great sunset views. Tenant occupied until May 31, 2022. Floorplan, CC & R's and Rules & Regs attached in document section Centre Court offers WebPass by Google Fiber for high speed internet at low prices. Easy access to everything in Hillcrest! Just blocks to dining, wine bars/breweries, Uptown Shopping District. Hillcrest Farmers Market on Sunday is right around the corner! Secured bike storage available for rent (when space is available). Interior pictures are not current. Don't miss this great opportunity!
Property Details
Virtual Tour, Parking / Garage, Lease / Rent Details, Listing Information
- Virtual Tour
- Virtual Tour
- Virtual Tour
- Parking Information
- # of Garage Parking Spaces: 1
- Garage Type: Assigned
- Lease / Rental Information
- Allowed w/Restrictions
- Listing Date Information
- LVT Date: 2022-03-02
Interior Features
- Bedroom Information
- # of Bedrooms: 2
- Master Bedroom Dimensions: 16x13
- Bedroom 2 Dimensions: 13 x 10
- Bathroom Information
- # of Baths (Full): 2
- Fireplace Information
- # of Fireplaces(s): 1
- Fireplace Information: Fireplace in Living Room
- Interior Features
- Equipment: Dishwasher, Disposal, Dryer, Microwave, Refrigerator, Washer, Gas Oven, Gas Range
- Flooring: Laminate, Tile
- Heating & Cooling
- Cooling: Central Forced Air
- Heat Source: Electric
- Heat Equipment: Forced Air Unit
- Laundry Information
- Laundry Location: Closet(Full Sized), Inside
- Laundry Utilities: Gas
- Room Information
- Square Feet (Estimated): 1,106
- Dining Room Dimensions: Combo
- Family Room Dimensions:
- Kitchen Dimensions: 11 x 9
- Living Room Dimensions: 16 x 14
- Bedroom on Entry Level, Dining Area
Exterior Features
- Exterior Features
- Construction: Stucco
- Fencing: Partial
- Patio: Balcony, Covered
- Building Information
- Year Built: 2005
- # of Stories: 4
- Total Stories: 1
- Has Elevator
- Building Entrance Level: 1
- Roof: Rolled/Hot Mop, Membrane
Multi-Unit Information
- Multi-Unit Information
- # of Units in Complex: 34
- # of Units in Building: 34
- Community Information
- Features: BBQ, Clubhouse/Recreation Room, Gated Community
Homeowners Association
- HOA Information
- Fee Payment Frequency: Monthly
- HOA Fees Reflect: Per Month
- HOA Name: Centre Court Condominiums
- HOA Phone: 858-514-882
- HOA Fees: $392
- HOA Fees (Total): $4,704
- HOA Fees Include: Common Area Maintenance, Exterior (Landscaping), Exterior Building Maintenance, Gated Community, Hot Water, Limited Insurance, Roof Maintenance, Sewer, Termite Control, Trash Pickup, Water, Pest Control
- Other Fee Information
- Monthly Fees (Total): $392
Utilities
- Utility Information
- Sewer Connected
- Water Information
- Meter on Property
Property / Lot Details
- Property Information
- # of Units in Building: 34
- # of Stories: 4
- Residential Sub-Category: Attached
- Residential Sub-Category: Attached
- Entry Level Unit: 2
- Sq. Ft. Source: Assessor Record
- Pets Subject to Restrictions
- Known Restrictions: CC&R's
- Sign on Property: Yes
- Property Features
- Ramp - Main Level
- Security: Gated Community
- Lot Information
- # of Acres (Approximate): 0.48
- Lot Size: 0 (Common Interest)
- Lot Size Source: Assessor Record
- Land Information
- Irrigation: Drip
- Topography: Level
Schools
Public Facts
Beds: 2
Baths: 2
Finished Sq. Ft.: 1,106
Unfinished Sq. Ft.: —
Total Sq. Ft.: 1,106
Stories: —
Lot Size: —
Style: Condo/Co-op
Year Built: 2005
Year Renovated: 2005
County: San Diego County
APN: 4456414215
