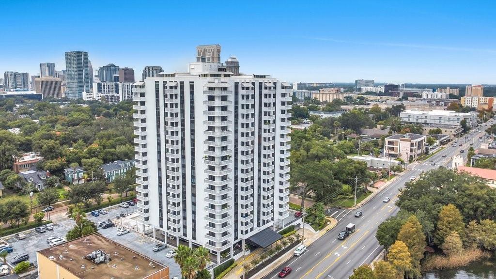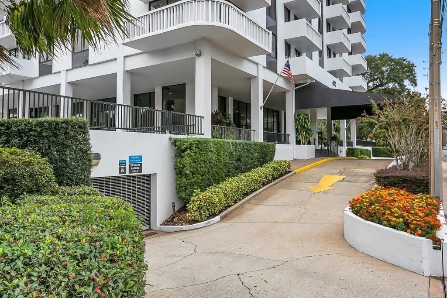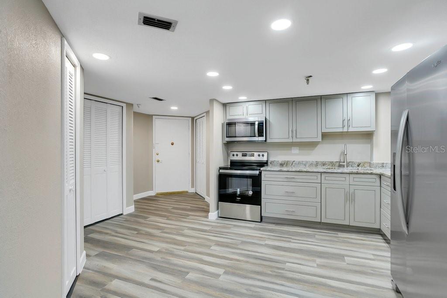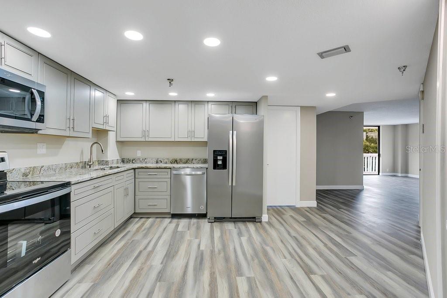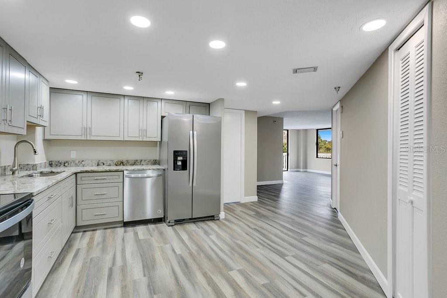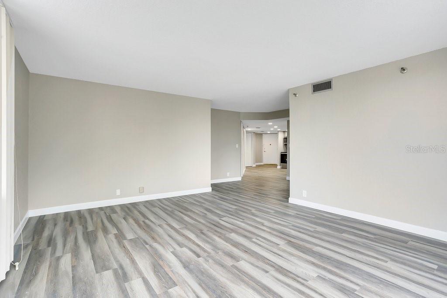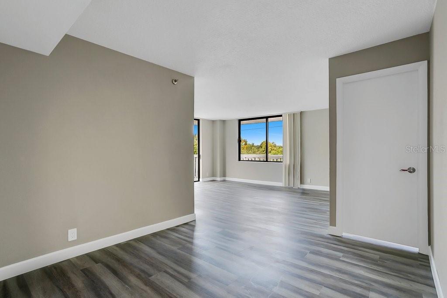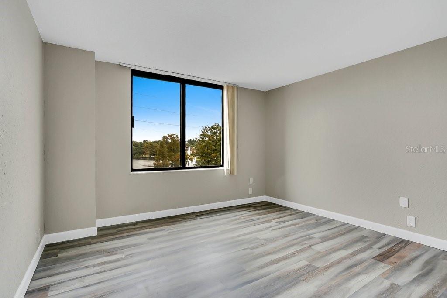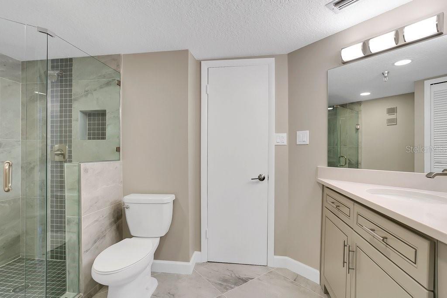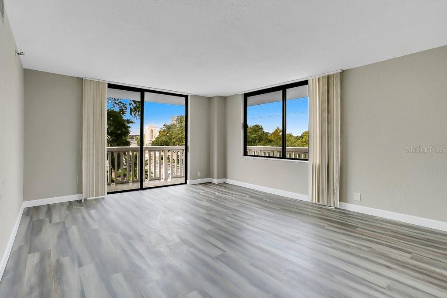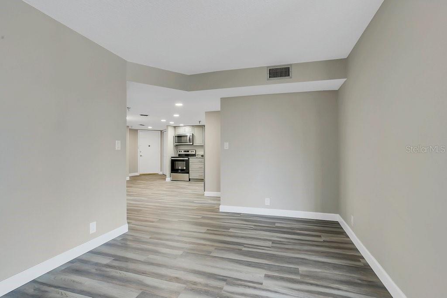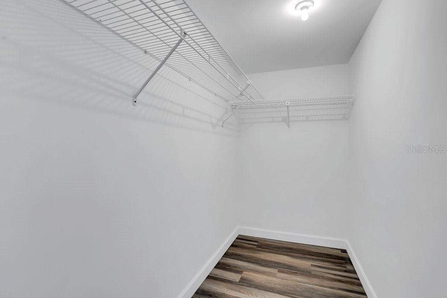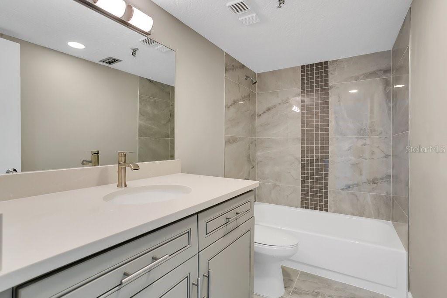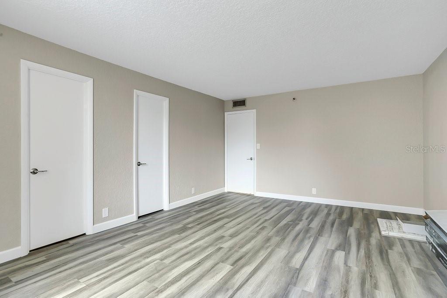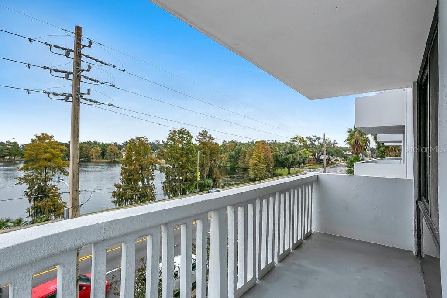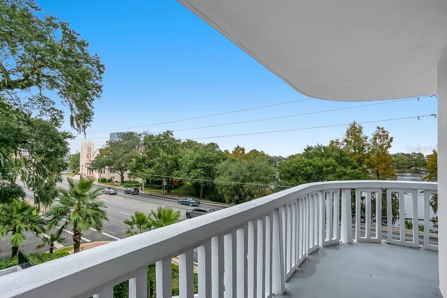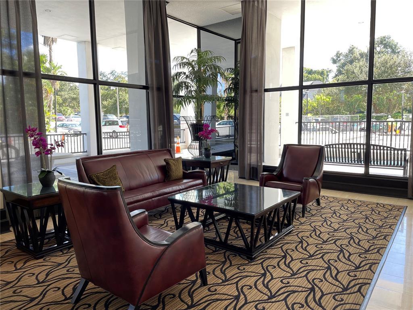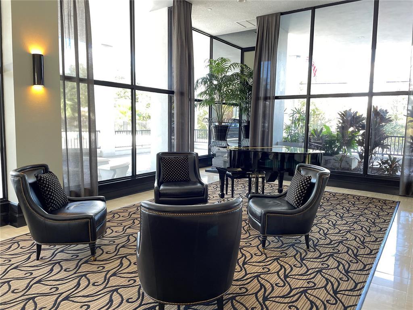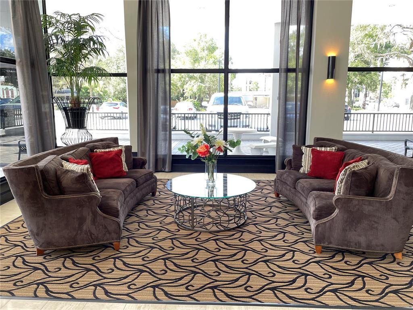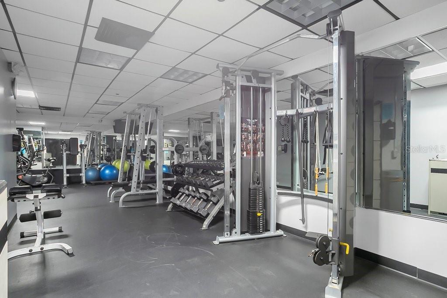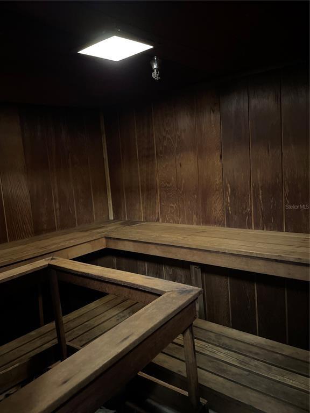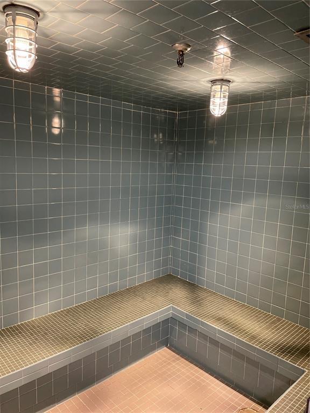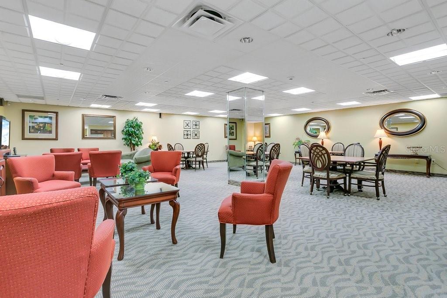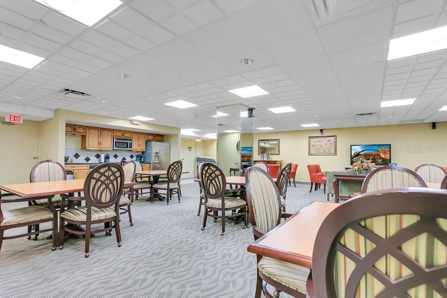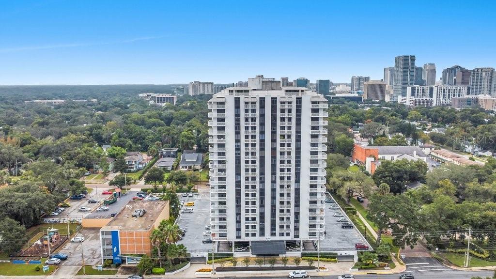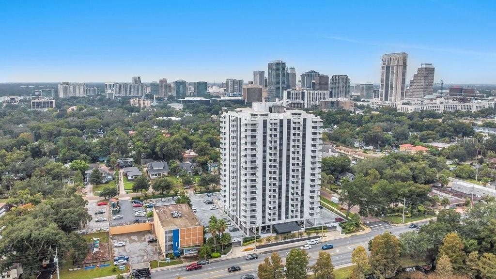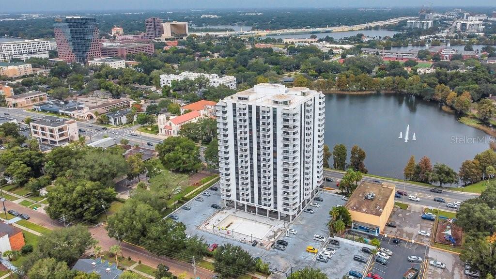400 E Colonial Dr #104, ORLANDO, FL 32803
$315,000
Price2
Beds2
Baths1,189
Sq Ft.
Everything is BRAND NEW! This beautiful 2-bedroom, 2-bathroom condo in downtown Orlando has been FULLY remodeled with modern, high-end finishes and includes stainless steel appliances, granite kitchen countertops, gorgeous wood-look vinyl flooring, sleek bathrooms, and fresh paint throughout. This unit has been COMPLETELY RE-PIPED and upgraded with a NEW water heater! The master bedroom features a walk-in closet and en-suite bathroom. Enjoy an open- concept living space with large windows, lots of natural lighting, and a lovely view of Park Lake from your private wrap-around balcony. Park Lake Towers is an upscale high-rise building in downtown Orlando that features fantastic amenities, including a fully equipped fitness center, sauna, recreation room, community pool, garage parking and 24-hour onsite security. There is a laundry room on each floor of the building. Monthly HOA includes water, sewer, pest control, cable and internet. This is a no-pet building. Schedule your showing today! Property Description: Corner Unit,High Rise
Property Details
Virtual Tour, Parking / Garage, Homeowners Association, School / Neighborhood
- Virtual Tour
- Virtual Tour
- Parking Information
- Parking Features: Assigned, Ground Level, Guest, Underground
- Garage Spaces: 1
- Has Attached Garage
- Has Garage
- HOA Information
- Association Name: Chris Bertoch
- Has HOA
- Montly Maintenance Amount In Addition To HOA Dues: 0
- Association Fee Requirement: Required
- Association Approval Required Y/N: 1
- Monthly HOA Amount: 590.00
- Association Amenities: Laundry
- Association Fee: $590
- Association Fee Frequency: Monthly
- Association Fee Includes: Cable TV, Common Area Taxes, Pool, Escrow Reserves Fund, Internet, Maintenance Structure, Maintenance Grounds, Management, Pest Control, Pool, Security, Sewer
- School Information
- Elementary School: Lake Como Elem
- High School: Edgewater High
Interior Features
- Bedroom Information
- # of Bedrooms: 2
- Bathroom Information
- # of Full Baths (Total): 2
- Laundry Room Information
- Laundry Features: Other
- Other Rooms Information
- # of Rooms: 5
- Heating & Cooling
- Heating Information: Central
- Cooling Information: Central Air
- Interior Features
- Interior Features: Ceiling Fans(s), Elevator, Open Floorplan, Solid Surface Counters, Thermostat, Walk-in Closet(s)
- Appliances: Dishwasher, Disposal, Electric Water Heater, Microwave, Range, Refrigerator
- Flooring: Vinyl
- Building Elevator YN: 1
Exterior Features
- Building Information
- Construction Materials: Block, Concrete
- Roof: Other
- Exterior Features
- Patio And Porch Features: Wrap Around
- Exterior Features: Balcony, Lighting, Other, Sauna, Sidewalk
Multi-Unit Information
- Multi-Family Financial Information
- Total Annual Fees: 7080.00
- Total Monthly Fees: 590.00
- Multi-Unit Information
- Unit Number YN: 0
Utilities, Taxes / Assessments, Lease / Rent Details, Location Details
- Utility Information
- Water Source: Public
- Sewer: Public Sewer
- Utilities: BB/HS Internet Available, Cable Connected, Electricity Available, Sewer Connected, Street Lights, Water Connected
- Tax Information
- Tax Annual Amount: $3,304
- Tax Year: 2020
- Lease / Rent Details
- Lease Restrictions YN: 0
- Location Information
- Directions: From I-4, go East on E. Colonial for approximately 1 mile. Building will be the white high-rise on the right. Turn right on Broadway then immediate left onto Hillcrest, then left in parking lot. Guest parking spaces are marked.
Property / Lot Details
- Property Features
- Universal Property Id: US-12095-N-252229667701040-S-104
- Waterfront Information
- Waterfront Feet Total: 0
- Water View Y/N: 1
- Water View Description: Lake
- Water Access Y/N: 0
- Water Extras Y/N: 0
- Property Information
- CDD Y/N: 0
- Homestead Y/N: 0
- Property Type: Residential
- Property Sub Type: Condominium
- Zoning: MXD-2/T
- Lot Information
- Lot Size Acres: 0.28
- Road Surface Type: Paved
- Lot Size Square Meters: 1117 Misc. Information, Subdivision / Building, Agent & Office Information
- Miscellaneous Information
- Third Party YN: 1
- Building Information
- MFR_BuildingNameNumber: PARK LAKE TOWERS
- Information For Agents
- Non Rep Compensation: 1%
Listing Information
- Listing Information
- Buyer Agency Compensation: 2.5
- Previous Status: Active
- Backups Requested YN: 0
- Listing Date Information
- Days to Contract: 100
- Status Contractual Search Date: 2022-02-06
- Listing Price Information
- Calculated List Price By Calculated Sq Ft: 264.93
Home Information
- Green Information
- Green Verification Count: 0
- Direction Faces: East
- Home Information
- Living Area: 1189
- Living Area Units: Square Feet
- Living Area Source: Public Records
- Living Area Meters: 110.46
- Building Area Units: Square Feet
- Foundation Details: Basement
- Stories Total: 17
- Levels: One
Community Information
- Condo Information
- Floor Number: 2
- Condo Land Included Y/N: 0
- Community Information
- Community Features: Buyer Approval Required, Fitness Center, Pool
- Pets Allowed: No
Schools
Public Facts
Beds: 2
Baths: 2
Finished Sq. Ft.: 1,189
Unfinished Sq. Ft.: —
Total Sq. Ft.: 1,189
Stories: —
Lot Size: —
Style: Condo/Co-op
Year Built: 1975
Year Renovated: 1986
County: Orange County
APN: 292225667701040
