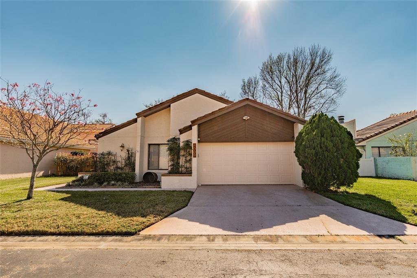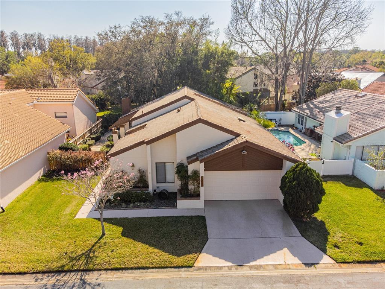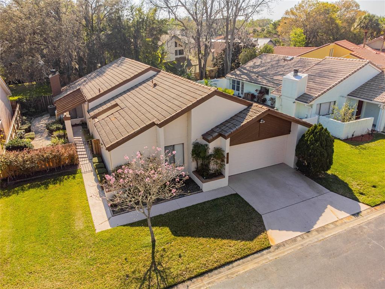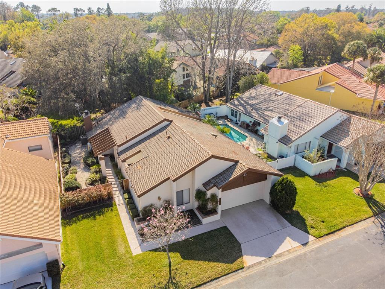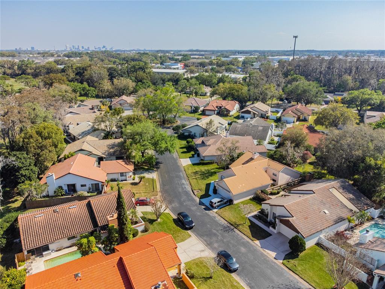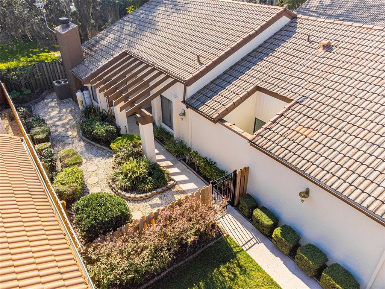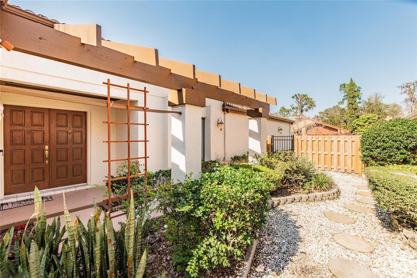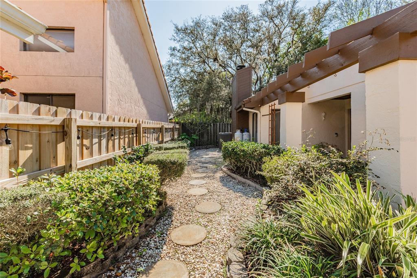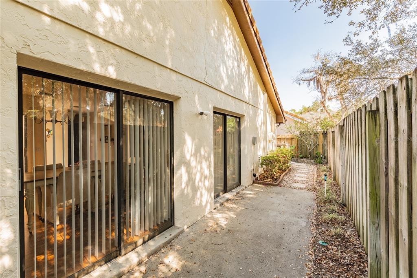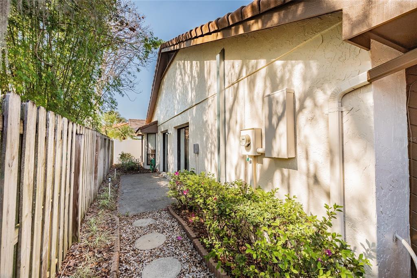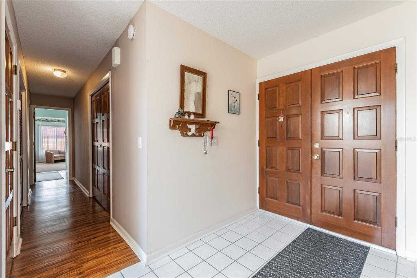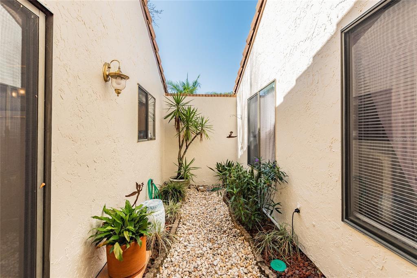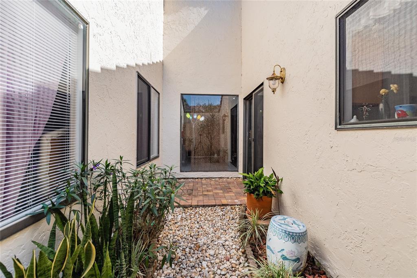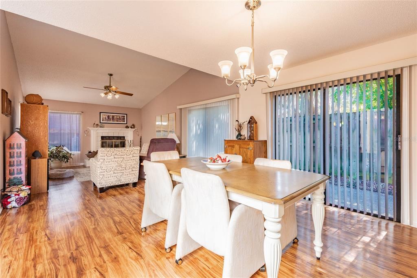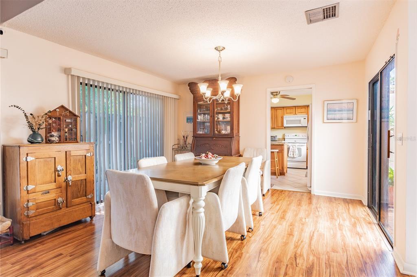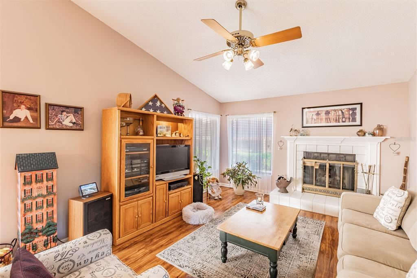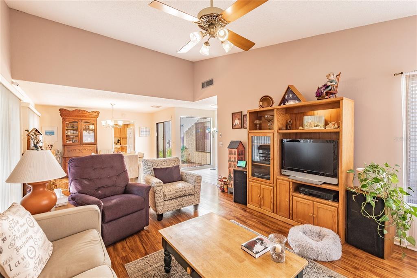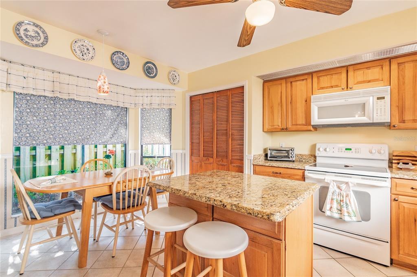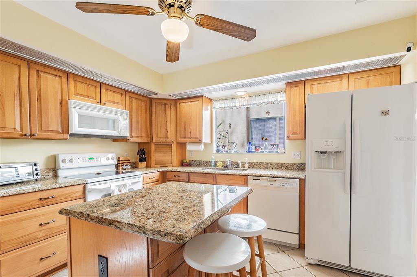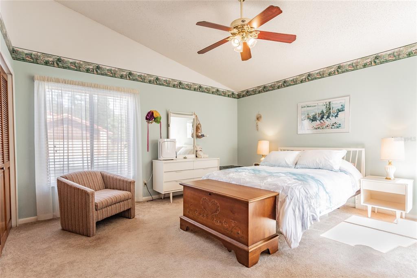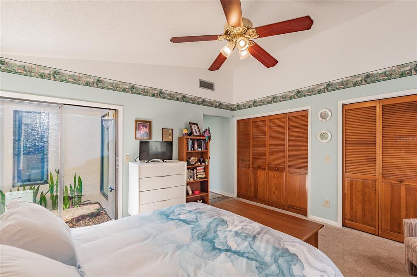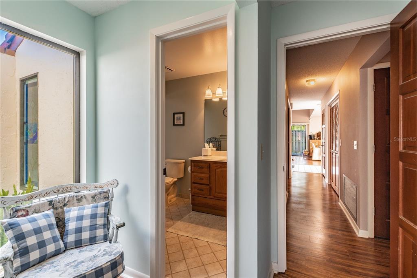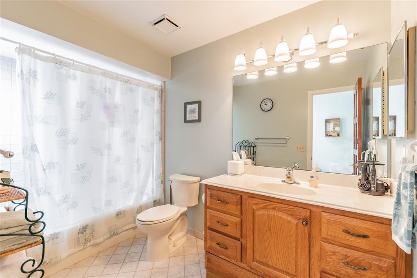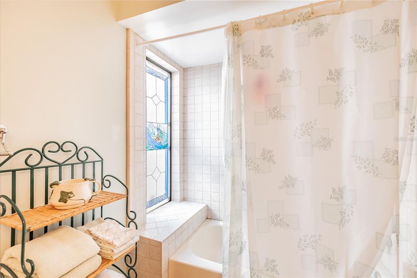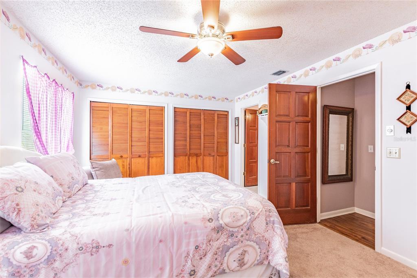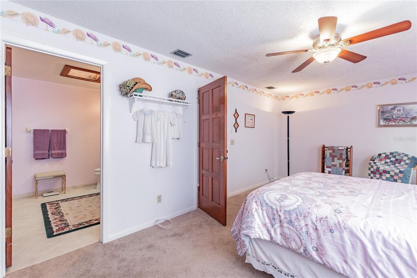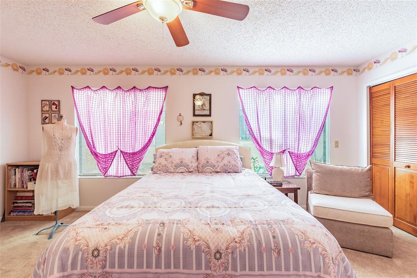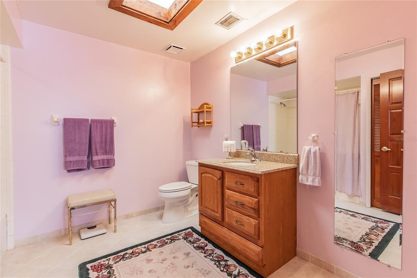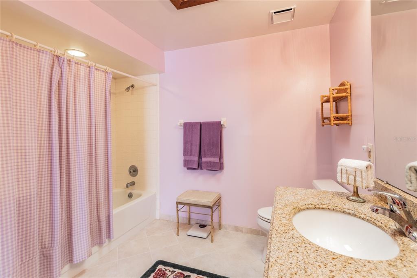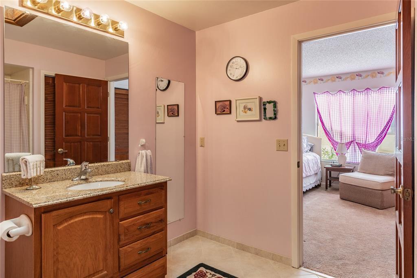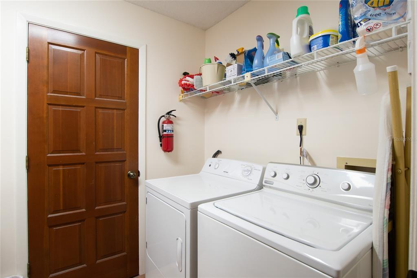4009 Golfside Dr #3, ORLANDO, FL 32808
$349,990
Price3
Beds2
Baths1,779
Sq Ft.
Fantastic location. Amazing opportunity to own this charming home that is conveniently located on the west side of Orlando in the desirable Golf Resort Villas community. Enjoy the convenience of condo living in a single-family home. This home is move in ready. You will fall in love the moment you lay eyes on it. The landscaping is immaculate. There is a well-maintained atrium that is assessable from the dining room. The eat-in kitchen contains an island, wooden cabinets, sleek granite counters, a bay window, and all the appliances are included. Ceramic tile, vinyl flooring, and vaulted ceilings can be found throughout the home. Easily entertain friends and family in the large dining room. Snuggle up in the living room next to the gas fireplace. This spacious, unique floorplan has large double master bedrooms. This smart home comes included with a ring doorbell, My Q garage controller, Honeywell smart thermostat, and a new sprinkler controller. Recent upgrades include a new AC installed in 2021, new interior paint, new fence, new garage door, and wood flooring and carpet installed in 2020. There is so much to love about this home. Living here provides you with easy access to downtown Orlando, Winter Park, major highways, shopping centers, restaurants, theme parks, and much more! Easy to show and a pleasure to see.
Property Details
Virtual Tour, Parking / Garage, Homeowners Association, Utilities
- Virtual Tour
- Virtual Tour
- Parking Information
- Garage Spaces: 2
- Has Attached Garage
- Has Garage
- HOA Information
- Association Name: Golf Resort Villas
- Has HOA
- Montly Maintenance Amount In Addition To HOA Dues: 75
- Association Fee Requirement: Required
- Association Approval Required Y/N: 0
- Monthly HOA Amount: 100.00
- Association Fee: $300
- Association Fee Frequency: Quarterly
- Association Fee Includes: Private Road
- Utility Information
- Water Source: Public
- Sewer: Public Sewer
- Utilities: Cable Available
Interior Features
- Bedroom Information
- # of Bedrooms: 3
- Bathroom Information
- # of Full Baths (Total): 2
- Other Rooms Information
- # of Rooms: 6
- Fireplace Information
- Has Fireplace
- Heating & Cooling
- Heating Information: Central
- Cooling Information: Central Air
- Interior Features
- Interior Features: Ceiling Fans(s)
- Appliances: Dishwasher, Dryer, Microwave, Range, Refrigerator, Washer
- Flooring: Carpet, Ceramic Tile, Vinyl
Exterior Features
- Building Information
- Construction Materials: Block
- Roof: Tile
- Exterior Features
- Exterior Features: Fence
Multi-Unit Information
- Multi-Family Financial Information
- Total Annual Fees: 2100.00
- Total Monthly Fees: 175.00
- Multi-Unit Information
- Unit Number YN: 0
Taxes / Assessments, Lease / Rent Details, Location Details, Misc. Information
- Tax Information
- Tax Annual Amount: $1,254.48
- Tax Year: 2021
- Lease / Rent Details
- Lease Restrictions YN: 0
- Location Information
- Directions: From John young Pkwy turn Right onto Lake Breeze Drive, then follow the road and turn right onto Golfside Drive. The home will be located on the left.
- Miscellaneous Information
- Third Party YN: 1
Property / Lot Details
- Property Features
- Universal Property Id: US-12095-N-082229305001310-S-3
- Waterfront Information
- Waterfront Feet Total: 0
- Water View Y/N: 0
- Water Access Y/N: 0
- Water Extras Y/N: 0
- Property Information
- CDD Y/N: 0
- Homestead Y/N: 1
- Property Type: Residential
- Property Sub Type: Condominium
- Zoning: R-3A/W
- Land Information
- Total Acreage: 0 to less than 1/4
- Lot Information
- Lot Size Acres: 0.12
- Road Surface Type: Asphalt
- Lot Size Square Meters: 474
Listing Information
- Listing Information
- Buyer Agency Compensation: 2
- Listing Date Information
- Status Contractual Search Date: 2022-03-08
- Listing Price Information
- Calculated List Price By Calculated Sq Ft: 196.73
Home Information
- Green Information
- Direction Faces: East
- Home Information
- Living Area: 1779
- Living Area Units: Square Feet
- Living Area Source: Public Records
- Living Area Meters: 165.27
- Building Area Units: Square Feet
- Foundation Details: Slab
- Stories Total: 1
- Levels: One
Community Information
- Condo Information
- Floor Number: 1
- Condo Land Included Y/N: 1
- Community Information
- Community Features: None
- Pets Allowed: Yes
- Max Pet Weight: 0 Subdivision / Building, Agent & Office Information
- Building Information
- MFR_BuildingNameNumber: 1
- Information For Agents
- Non Rep Compensation: 2%
Schools
Public Facts
Beds: 3
Baths: 2
Finished Sq. Ft.: 1,779
Unfinished Sq. Ft.: —
Total Sq. Ft.: 1,779
Stories: 1
Lot Size: —
Style: Condo/Co-op
Year Built: 1983
Year Renovated: 1983
County: Orange County
APN: 292208305001310
