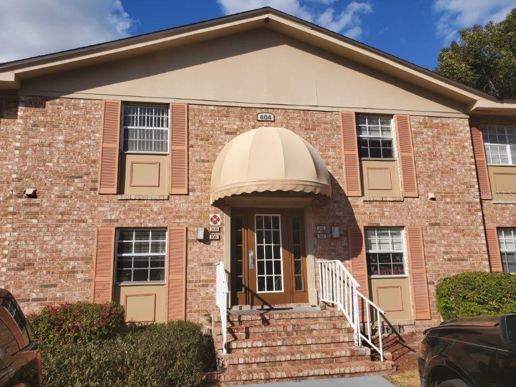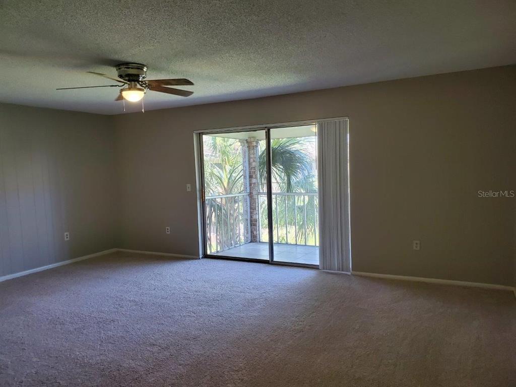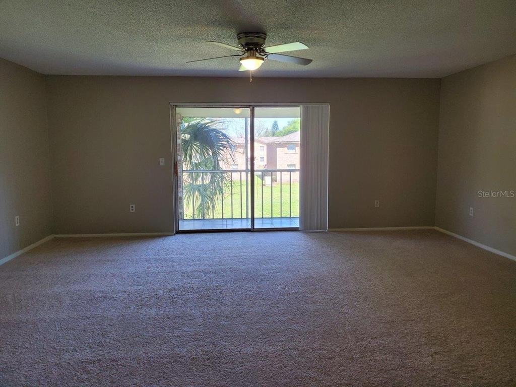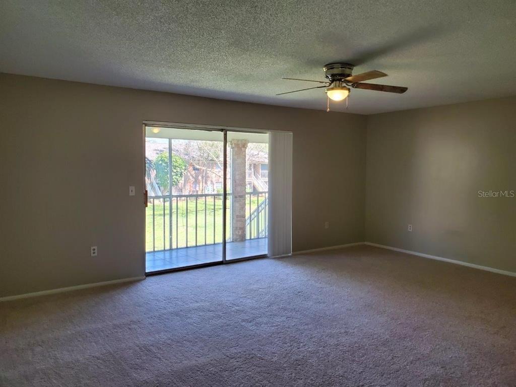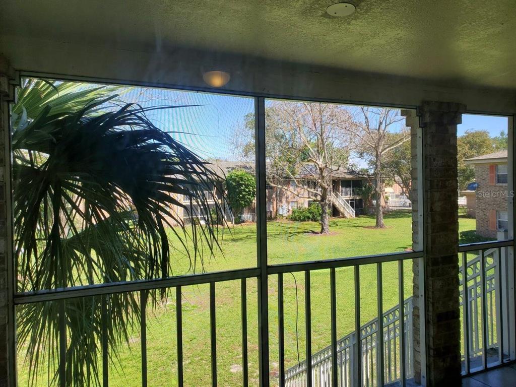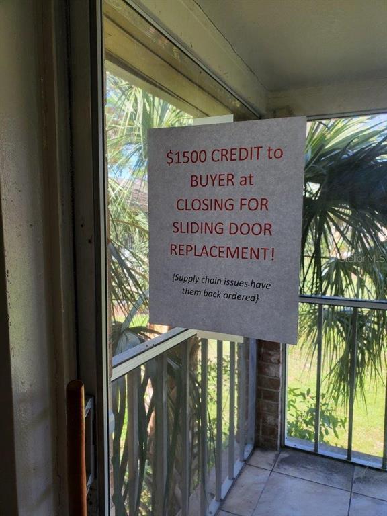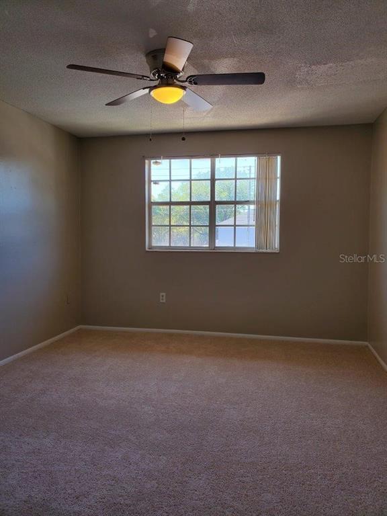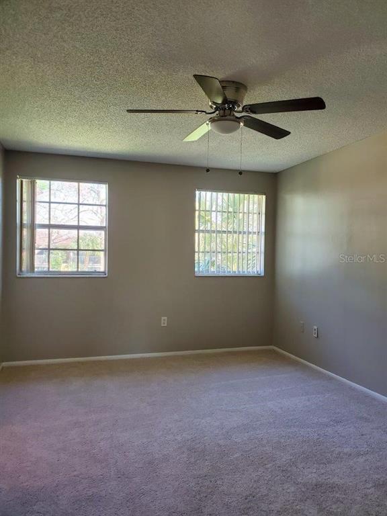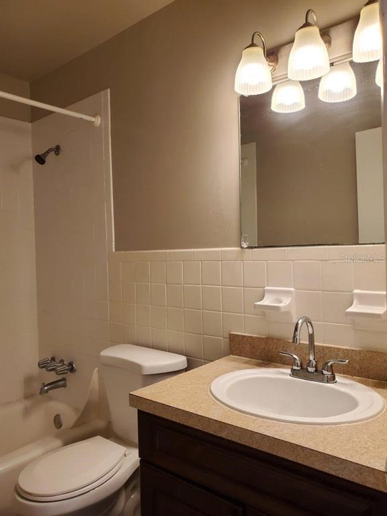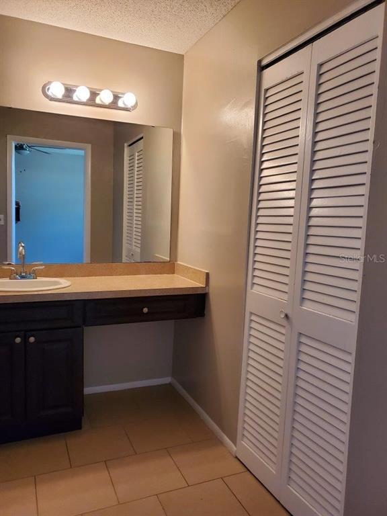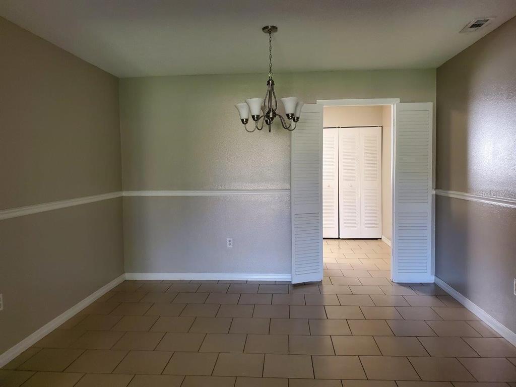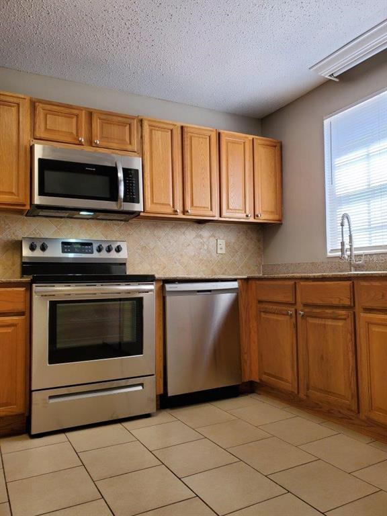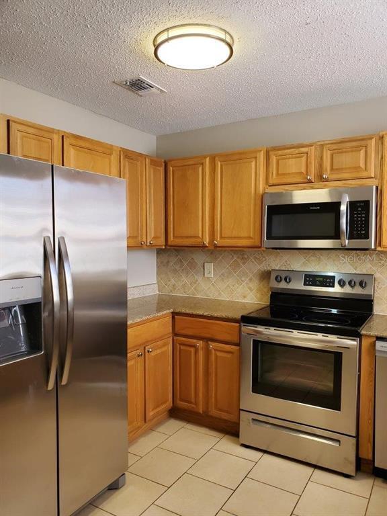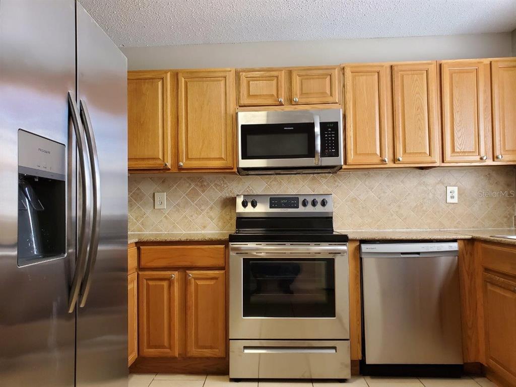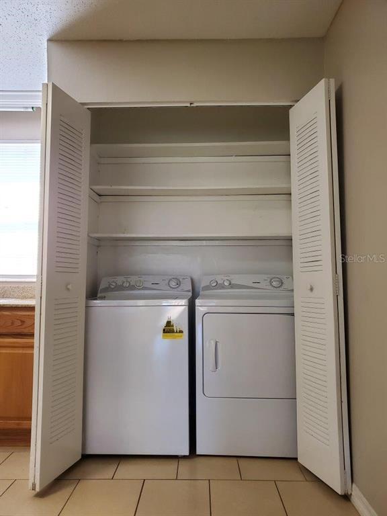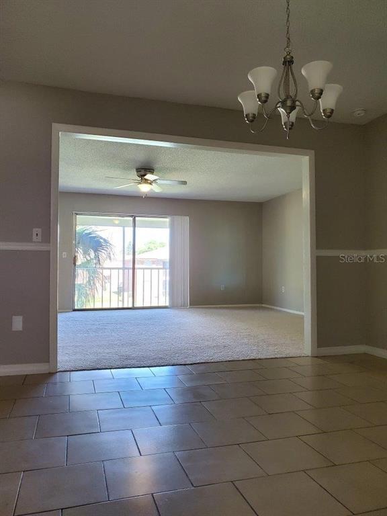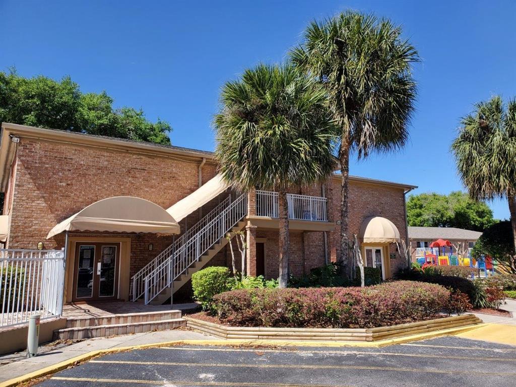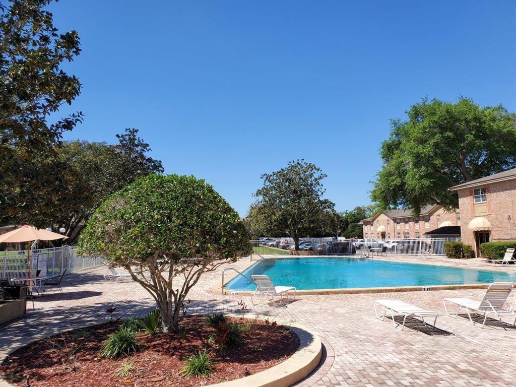404 Banyon Tree Cir #200, MAITLAND, FL 32751
$217,900
Price3
Beds2
Baths1,612
Sq Ft.
LOCATION, LOCATION, LOCATION…Do Not WAIT To Preview this Exceptionally Clean, Large, “Move in Ready” CARRINGTON PARK Condo! Featuring 3 beds, 2 baths and 1724 “Total” sqft. *** Ready for Owner or Tenant, a GREAT STARTER HOME or FANTASTIC INVESTMENT OPPORTUNITY. Condo Features: ***NEW STAINLESS-STEEL APPLIANCES***NEW CARPET***NEW FIXTURES***UPDATED BATHS***MOVE-IN READY CONDITION!!! Community amenities include a fitness center, multiple pools, playground, park, community clubhouse, etc. Publix, Walgreens are just a short walk. Plenty of dining and shopping options nearby, many within walking distance or just a few blocks away! Minutes to Rollins College, UCF and Full Sail. Easy access to major roads and highways *** $1500 CREDIT TO BUYER AT CLOSING FOR SLIDING DOOR REPLACEMENT {Supply chain has them back ordered}. Condo is ready for its next owner. Do Not Wait...CONDO WON'T LAST LONG AT THIS PRICE!! *** Property is NOT For Rent – FOR SALE ONLY ~ Please Do Not get Scammed!
Property Details
Virtual Tour, Parking / Garage, Homeowners Association, School / Neighborhood
- Virtual Tour
- Virtual Tour
- Parking Information
- Parking Features: Guest, Open
- HOA Information
- Association Name: Millie Rivera
- Has HOA
- Montly Maintenance Amount In Addition To HOA Dues: 0
- Association Fee Requirement: Required
- Association Approval Required Y/N: 1
- Monthly HOA Amount: 409.80
- Association Amenities: Clubhouse, Fitness Center, Park, Playground, Pool, Vehicle Restrictions
- Association Fee: $409.80
- Association Fee Frequency: Monthly
- Association Fee Includes: Common Area Taxes, Pool, Maintenance Structure, Maintenance Grounds, Management, Pest Control, Pool, Recreational Facilities, Sewer, Trash, Water
- School Information
- Elementary School: English Estates Elementary
- Middle Or Junior High School: South Seminole Middle
- High School: Lake Howell High
Interior Features
- Bedroom Information
- # of Bedrooms: 3
- Bathroom Information
- # of Full Baths (Total): 2
- Laundry Room Information
- Laundry Features: In Kitchen
- Other Rooms Information
- Additional Rooms: Formal Dining Room Separate
- # of Rooms: 7
- Heating & Cooling
- Heating Information: Central
- Cooling Information: Central Air
- Interior Features
- Interior Features: Ceiling Fans(s), L Dining, Solid Wood Cabinets, Stone Counters, Thermostat, Walk-in Closet(s)
- Window Features: Blinds
- Appliances: Dishwasher, Disposal, Dryer, Electric Water Heater, Microwave, Range, Refrigerator, Washer
- Flooring: Carpet, Ceramic Tile
- Building Elevator YN: 0
Exterior Features
- Building Information
- Construction Materials: Block, Brick
- Roof: Shingle
- Exterior Features
- Patio And Porch Features: Covered, Rear Porch, Screened
- Exterior Features: Irrigation System, Sidewalk, Sliding Doors
Multi-Unit Information
- Multi-Family Financial Information
- Total Annual Fees: 4917.60
- Total Monthly Fees: 409.80
- Multi-Unit Information
- Unit Number YN: 0
- Furnished: Unfurnished
Utilities, Taxes / Assessments, Lease / Rent Details, Location Details
- Utility Information
- Water Source: Public
- Sewer: Public Sewer
- Utilities: BB/HS Internet Available, Electricity Connected, Sewer Connected, Street Lights, Water Connected
- Tax Information
- Tax Annual Amount: $1,652.39
- Tax Year: 2021
- Lease / Rent Details
- Lease Restrictions YN: 1
- Location Information
- Directions: Coming from 408, Take North Semoran Boulevard, Left on Howell Branch, Complex is located on the righthand side.
Property / Lot Details
- Property Features
- Universal Property Id: US-12117-N-28213053616002000-S-200
- Waterfront Information
- Waterfront Feet Total: 0
- Water View Y/N: 0
- Water Access Y/N: 0
- Water Extras Y/N: 0
- Property Information
- CDD Y/N: 0
- Homestead Y/N: 0
- Property Type: Residential
- Property Sub Type: Condominium
- Zoning: RMF-20
- Land Information
- Vegetation: Mature Landscaping, Oak Trees, Trees/Landscaped
- Total Acreage: 0 to less than 1/4
- Lot Information
- Lot Features: City Limits, In County, Level, Near Public Transit, Sidewalk, Paved
- Lot Size Acres: 0.02
- Road Surface Type: Paved
- Lot Size Square Meters: 81 Misc. Information, Subdivision / Building, Agent & Office Information
- Miscellaneous Information
- Third Party YN: 1
- Building Information
- MFR_BuildingAreaTotalSrchSqM: 160.16
- MFR_BuildingNameNumber: CARRINGTON PARK
- Information For Agents
- Non Rep Compensation: 2.5%
Listing Information
- Listing Information
- Buyer Agency Compensation: 2.5
- Home Warranty YN: No
- Listing Date Information
- Status Contractual Search Date: 2022-03-13
- Listing Price Information
- Calculated List Price By Calculated Sq Ft: 135.17
Home Information
- Green Information
- Green Verification Count: 0
- Direction Faces: South
- Home Information
- Living Area: 1612
- Living Area Units: Square Feet
- Living Area Source: Public Records
- Living Area Meters: 149.76
- Building Area Total: 1724
- Building Area Units: Square Feet
- Building Area Source: Public Records
- Foundation Details: Slab
- Stories Total: 2
- Levels: One
- Security Features: Smoke Detector(s)
Community Information
- Condo Information
- Floor Number: 2
- Condo Land Included Y/N: 1
- Condo Fees: 0
- Community Information
- Community Features: Deed Restrictions, Fitness Center, Park, Playground, Pool, Sidewalks
- Pets Allowed: Yes
- Max Pet Weight: 0
Schools
Public Facts
Beds: 3
Baths: 2
Finished Sq. Ft.: 1,612
Unfinished Sq. Ft.: —
Total Sq. Ft.: 1,612
Stories: 1
Lot Size: —
Style: Condo/Co-op
Year Built: 1973
Year Renovated: 1973
County: Seminole County
APN: 28213053616002000
