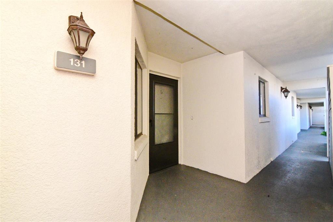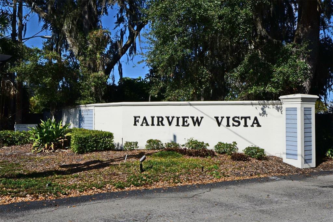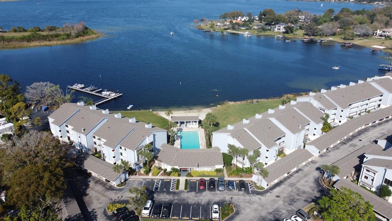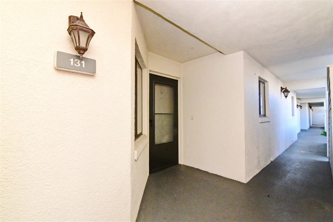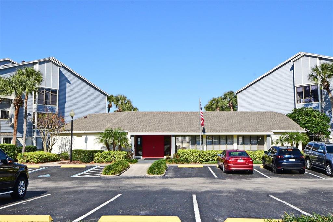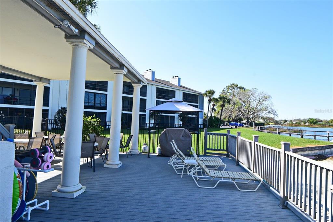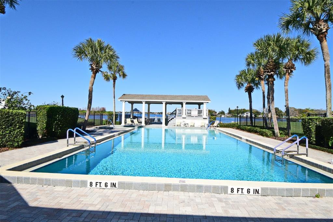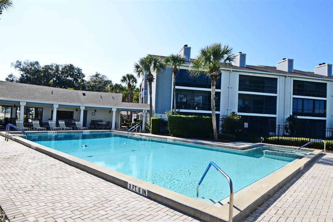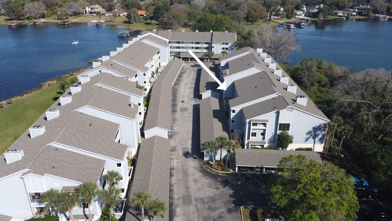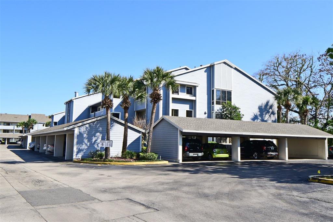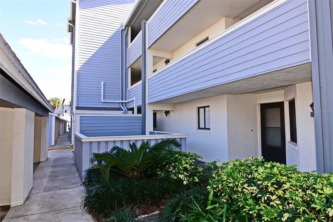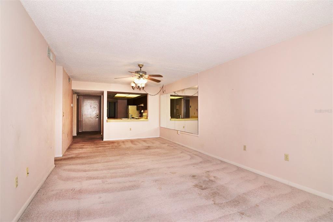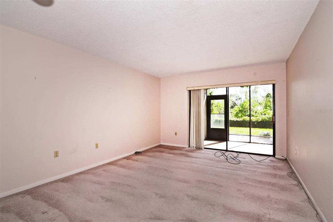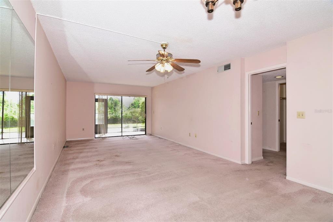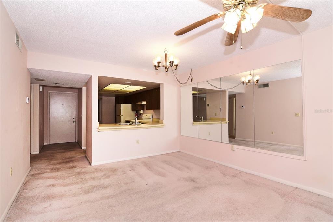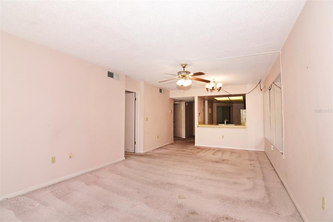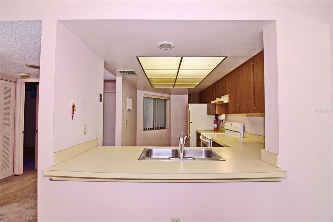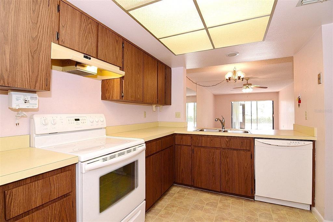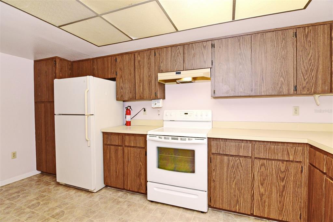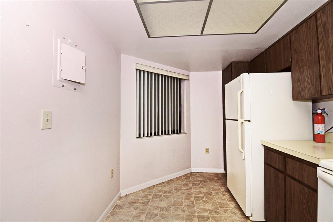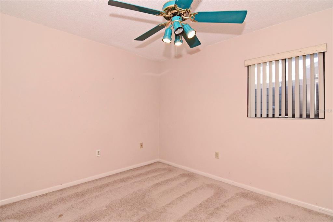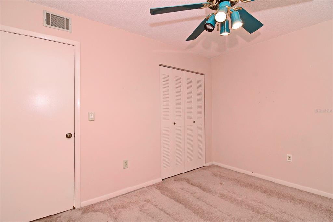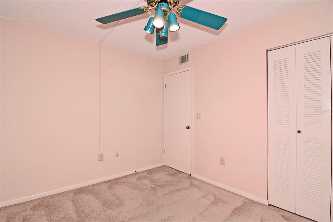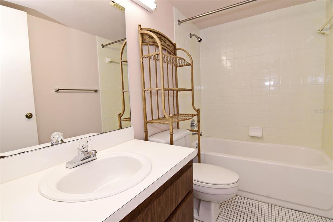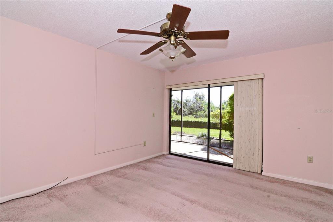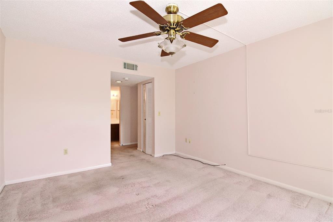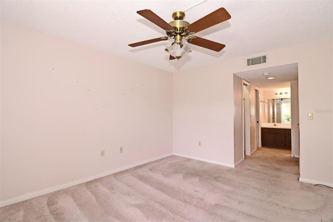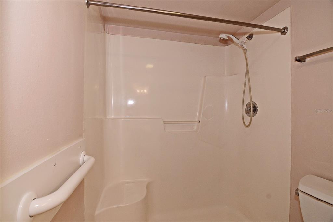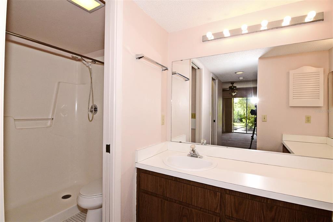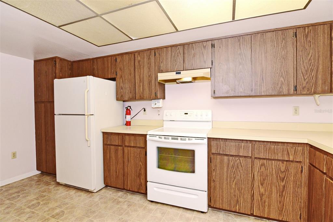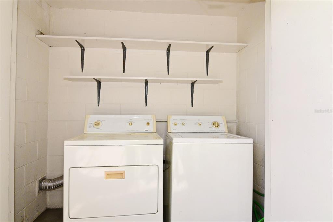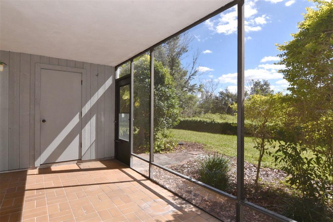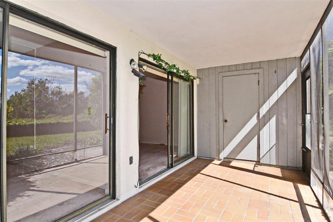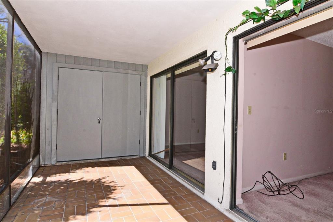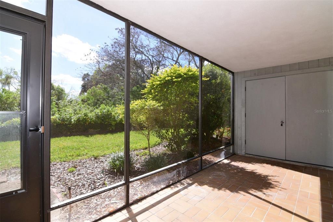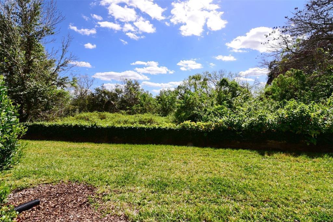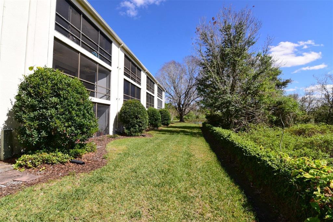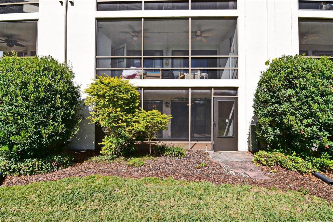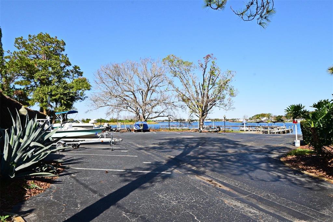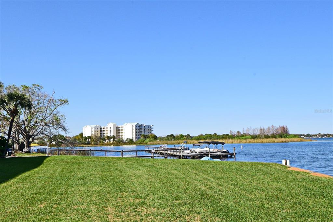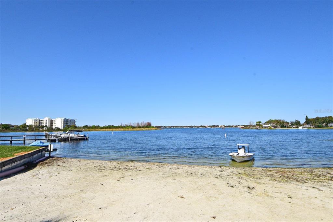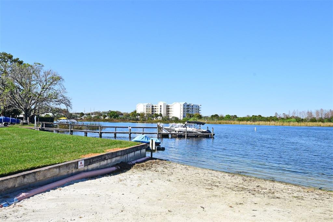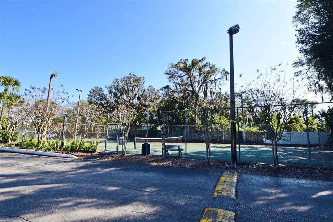4101 Fairview Vista Pt #131, ORLANDO, FL 32804
$187,000
Price2
Beds2
Baths1,065
Sq Ft.
Moving to Florida for an easy peasy lifestyle? Look no further than the 2 bedroom 2 bath Fairview Vista Condominium! This hidden gem located on the banks of Orlando's Lake Fairview features a private beach, boat ramp, swimming pool and tennis courts. This GROUND FLOOR unit is an estate sale and is in need of some love from its new owner. Priced appropriately to leave buyer room for new flooring and paint. Covered assigned parking is a short walk from the front door. Spend your days bird watching from your screened in back porch or basking in the sun at the pool or beach. This complex is all you need to enjoy that carefree Florida lifestyle you have been dreaming about. Book your appointment today! Property Description: Mid Rise
Property Details
Virtual Tour, Parking / Garage, Homeowners Association, School / Neighborhood
- Virtual Tour
- Virtual Tour
- Parking Information
- Parking Features: Assigned, Guest
- Has Carport
- Carport Spaces: 1
- HOA Information
- Association Name: Andre Rivera
- Has HOA
- Montly Maintenance Amount In Addition To HOA Dues: 0
- Association Fee Requirement: Required
- Association Approval Required Y/N: 1
- Monthly HOA Amount: 351.00
- Association Amenities: Dock, Elevator(s), Maintenance, Pool, Private Boat Ramp, Tennis Court(s), Wheelchair Access
- Association Fee: $351
- Association Fee Frequency: Monthly
- Association Fee Includes: Common Area Taxes, Pool, Escrow Reserves Fund, Insurance, Maintenance Structure, Maintenance Grounds, Management, Other, Pool
- School Information
- Elementary School: Lake Silver Elem
- Middle Or Junior High School: College Park Middle
- High School: Edgewater High
Interior Features
- Bedroom Information
- # of Bedrooms: 2
- Bathroom Information
- # of Full Baths (Total): 2
- Laundry Room Information
- Laundry Features: Laundry Closet
- Other Rooms Information
- # of Rooms: 5
- Heating & Cooling
- Heating Information: Central, Electric
- Cooling Information: Central Air
- Interior Features
- Interior Features: Ceiling Fans(s), Eat-in Kitchen, Living Room/Dining Room Combo, Open Floorplan, Split Bedroom, Thermostat, Walk-in Closet(s)
- Window Features: Blinds
- Appliances: Dishwasher, Disposal, Dryer, Electric Water Heater, Ice Maker, Range, Refrigerator, Washer
- Flooring: Carpet
- Building Elevator YN: 0
Exterior Features
- Building Information
- Construction Materials: Block, Other
- Roof: Shingle
- Exterior Features
- Patio And Porch Features: Screened
- Exterior Features: Other
Multi-Unit Information
- Multi-Family Financial Information
- Total Annual Fees: 4212.00
- Total Monthly Fees: 351.00
- Multi-Unit Information
- Unit Number YN: 0
Utilities, Taxes / Assessments, Lease / Rent Details, Location Details
- Utility Information
- Water Source: Public
- Sewer: Public Sewer
- Utilities: BB/HS Internet Available, Cable Available, Electricity Available, Other, Phone Available, Private, Sewer Connected, Water Available
- Tax Information
- Tax Annual Amount: $626
- Tax Year: 2021
- Lease / Rent Details
- Lease Restrictions YN: 1
- Location Information
- Directions: From Princeton St., turn right onto Highway 441 going North. Turn Right at the entrance to Fairview Vista. Follow along by the tennis courts and parking for Building 5 is on your right. There is open parking lot just past the tennis courts. Follow sidewalk to elevator - unit 131 is to the right of the elevator.
Property / Lot Details
- Property Features
- Universal Property Id: US-12095-N-292210266001154-S-131
- Waterfront Information
- Waterfront Feet Total: 0
- Water View Y/N: 0
- Water Access Y/N: 0
- Water Extras Y/N: 0
- Property Information
- CDD Y/N: 0
- Homestead Y/N: 0
- Property Type: Residential
- Property Sub Type: Condominium
- Zoning: R-3B/W
- Land Information
- Vegetation: Mature Landscaping
- Lot Information
- Lot Size Acres: 0.67
- Road Surface Type: Other
- Lot Size Square Meters: 2724 Misc. Information, Subdivision / Building, Agent & Office Information
- Miscellaneous Information
- Third Party YN: 0
- Building Information
- MFR_BuildingNameNumber: 4101
- Information For Agents
- Non Rep Compensation: 0%
Listing Information
- Listing Information
- Buyer Agency Compensation: 3
- Previous Status: Active
- Backups Requested YN: 0
- Home Warranty YN: No
- Listing Date Information
- Days to Contract: 4
- Status Contractual Search Date: 2022-02-25
- Listing Price Information
- Calculated List Price By Calculated Sq Ft: 175.59
Home Information
- Green Information
- Green Verification Count: 0
- Direction Faces: East
- Home Information
- Living Area: 1065
- Living Area Units: Square Feet
- Living Area Source: Public Records
- Living Area Meters: 98.94
- Building Area Units: Square Feet
- Foundation Details: Slab
- Stories Total: 3
- Levels: Multi/Split
- Security Features: Fire Sprinkler System, Smoke Detector(s)
Community Information
- Condo Information
- Floor Number: 1
- Condo Land Included Y/N: 0
- Community Information
- Community Features: Boat Ramp, Pool, Tennis Courts, Water Access, Waterfront, Wheelchair Access
- Pets Allowed: Breed Restrictions, Number Limit, Size Limit, Yes
- Max Pet Weight: 25
Schools
Public Facts
Beds: —
Baths: —
Finished Sq. Ft.: —
Unfinished Sq. Ft.: —
Total Sq. Ft.: —
Stories: —
Lot Size: —
Style: Condo/Co-op
Year Built: —
Year Renovated: —
County: Orange County
APN: 29-22-10-2660-01-154
