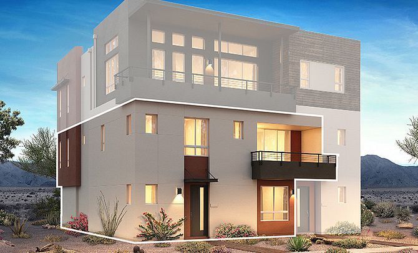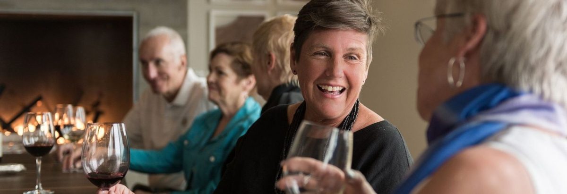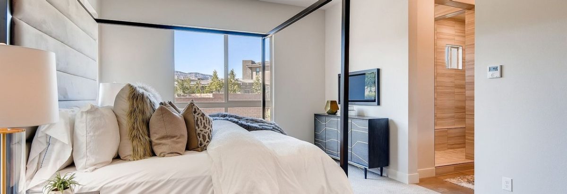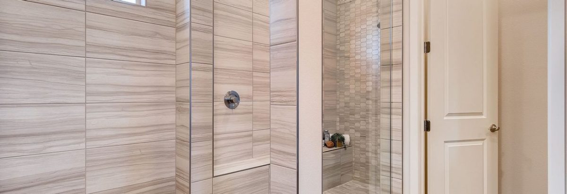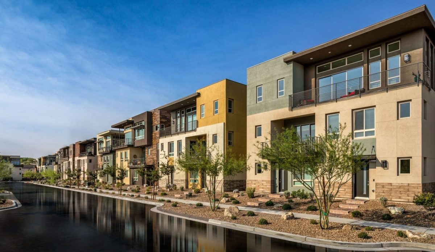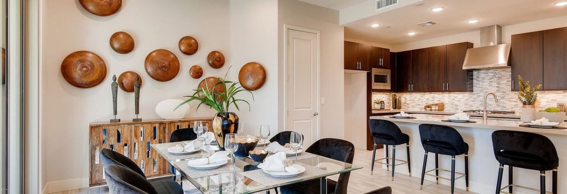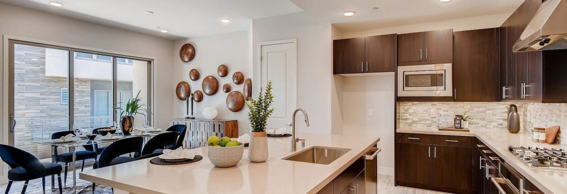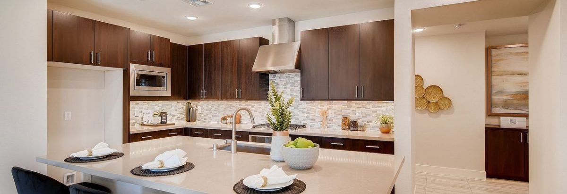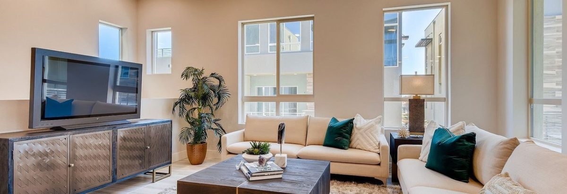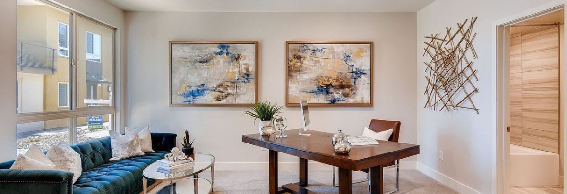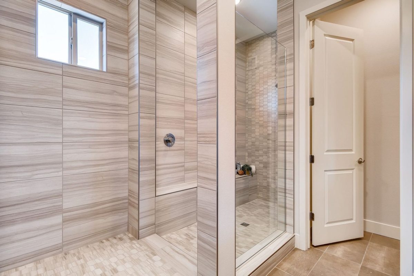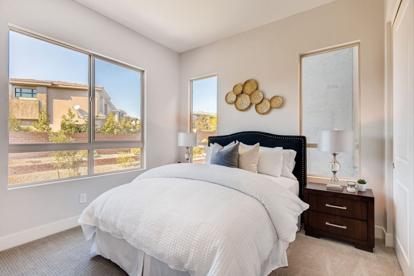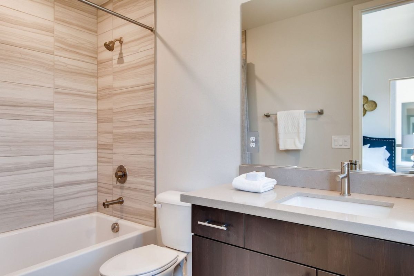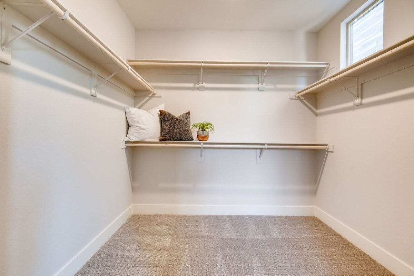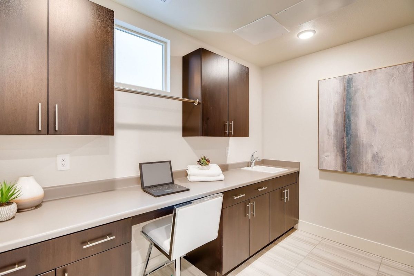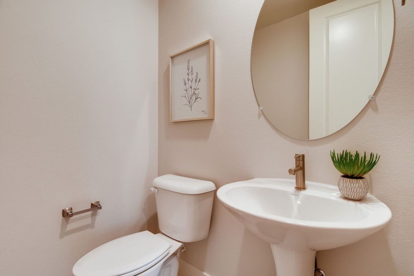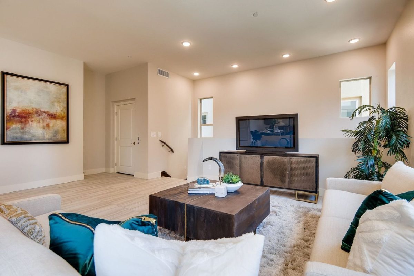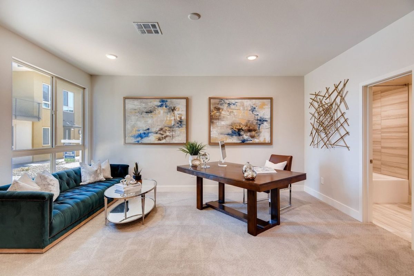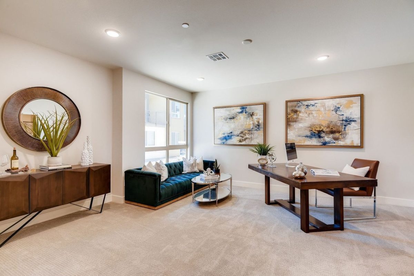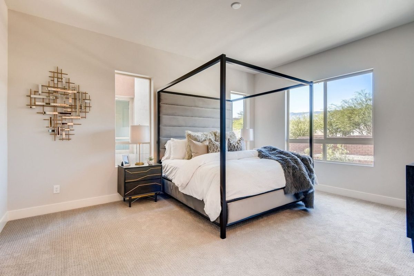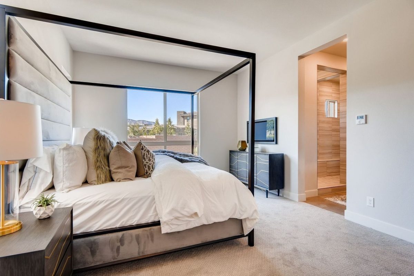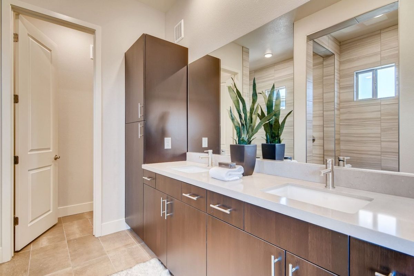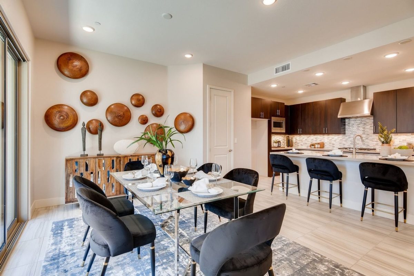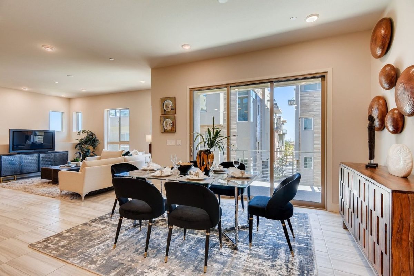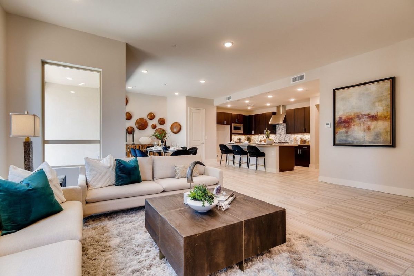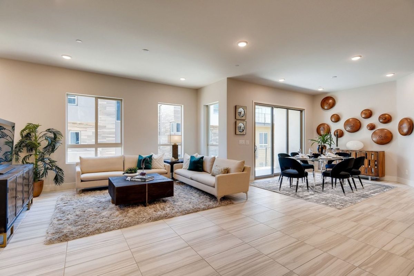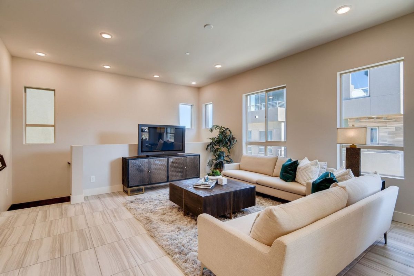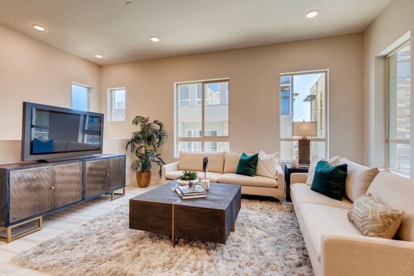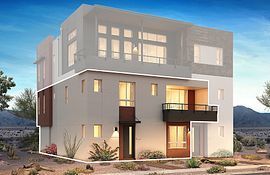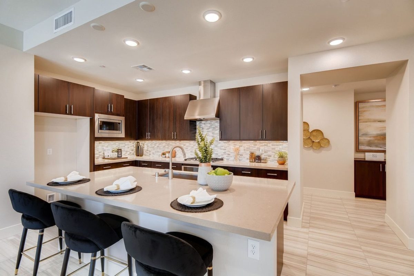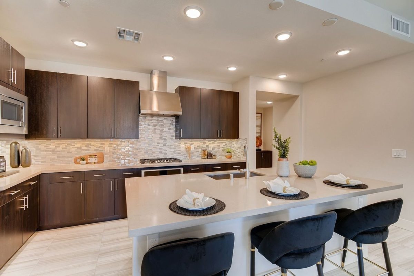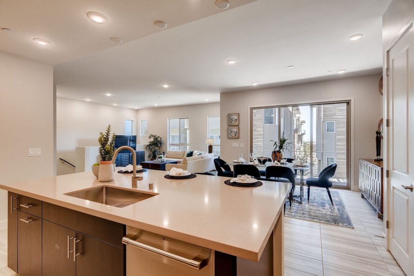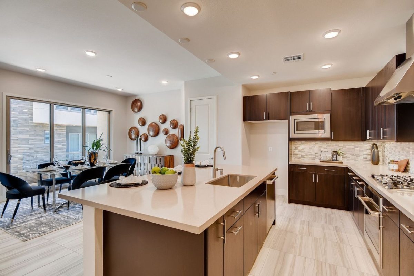4140 Yucca Bloom St, Las Vegas, NV 89135
$843,965
Price2
Beds3.5
Baths2,451
Sq Ft.
Spec Headline: Homesite 0263 Spec Description: Home Includes Over $113,000 in Upgrades Price Includes $80,000 Lot Premium Profile by GE Stainless Steel Appliances Upgraded Cabinets w/ 3" Molding Under Cabinet Lighting in Kitchen , 42" Upper Cabinets Quartz Countertops Throughout Kitchen Tile Backsplash Tile Shower Surrounds at Primary Bath Upper Cabinets in Laundry , Double Barn Door at Den Elevator 12x24 Staggered Tile & Upgraded Carpet Horizontal Steel Stair Railing 5 1/2" Baseboards 55+ Home Main Level Living Spacious Great Room Large Kitchen with Expansive Island , Primary Suite with Walk-In Closet Rolling Wall at Outdoor Deck Den/Office SmartSpace™ , Extended Storage in Garage Extra Interior Storage Space Optional Elevator Optional Wet Bar
Property Details
Home Information
- Builder Information
- Brand Name: Shea Homes-Trilogy
- Reporting Name: Shea Homes - Trilogy - Active Adult
- [Builder Website](http://www.trilogylife.com)
- Listing Information
- Listing Type: SingleFamily
- # of Stories: 2
- Listing Sq. Ft.: 2,451
- Listing Price: $843,965
- Listing ID: 2165263
- Listing Room Information
- # of Bedrooms: 2
- # of Baths: 3
- # of Baths (1/2): 1
- Living Area Types: GuestRoom
- Master Bedroom Location: Up
- Listing Garage Information
- # of Garages: 2
- Virtual Tour Information
- Virtual Tour
- Virtual Tour
- Home Plan Information
- Plan Name: Inspire
- Plan ID: 191616100
- Plan Type: SingleFamily
- Base Sq. Ft.: 2,451
- Home Plan Room Information
- # of Bedrooms: 2
- # of Baths: 3
- # of Baths (1/2): 1
- Master Bedroom Location: Down
- Living Area Types: GuestRoom
- Home Plan Garage Information
- # of Garages: 2
Community Information
- Utility Information
- Utility Companies: Clark County Water Reclamation,Southwest Gas Corporation,NV Energy
- Utility Types: WaterWastewater,Gas,Electric
- Sales Office Information
- Virtual Tour
- Community Location Information
- Street Line 1: 4182 Solace St
- City: Las Vegas
- State: NV
- Zip Code: 89135
- County: Clark
- Country: USA
- Latitude: 36.113654
- Longitude: -115.331588
- Community Information
- Just about 15 miles from downtown Las Vegas, Nevada, nestled on the western rim of the Las Vegas Valley, is Trilogy in Summerlin, an active adult community that’s taking 55+ living to a whole new level. This single level living community enjoys the best 55+ community location in Summerlin - a true town center, with designer shopping, boutiques, and signature dining less than three miles away from the community. At the heart of Trilogy is the stunning Outlook Club, with a variety of indoor and outdoor amenities including a culinary kitchen, a second-floor sports and media deck, a resort-style pool, a fully equipped fitness center and movement studio, a dog park, a Zen garden, pickleball and bocce courts, an events and meeting space, and more.
- Price (Low): $835,965
- Price (High): $988,673
- Sq. Ft. (Low): 2,236
- Sq. Ft. (High): 2,451
- Subdivision Name: Trilogy in Summerlin
- Subdivision ID: 113914
