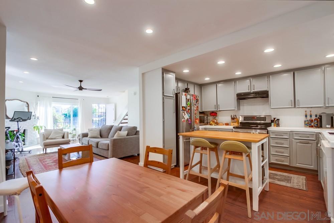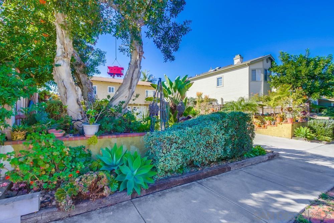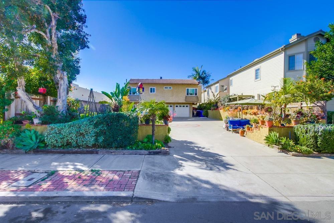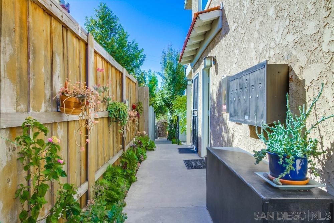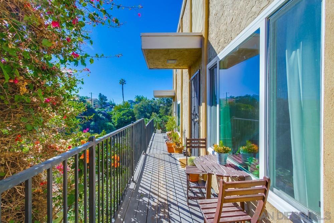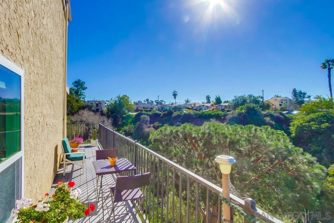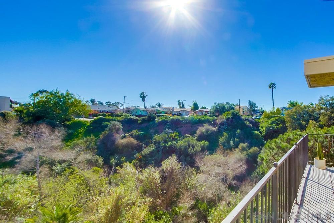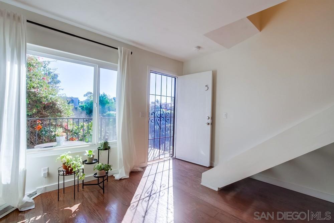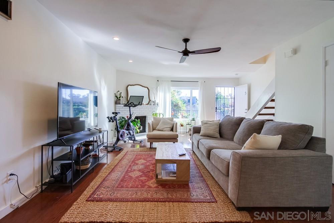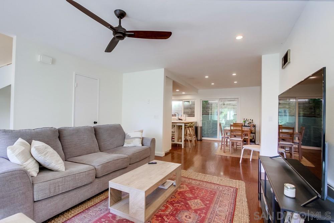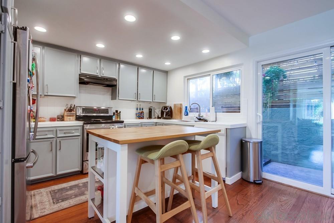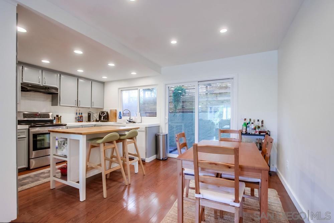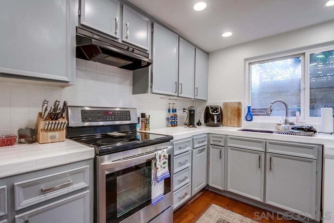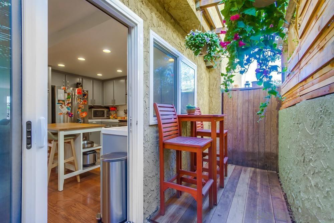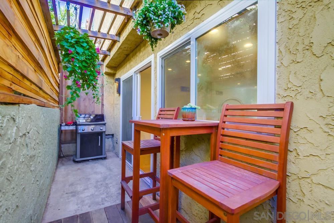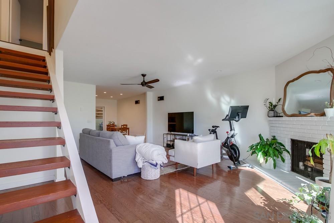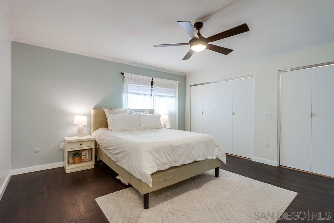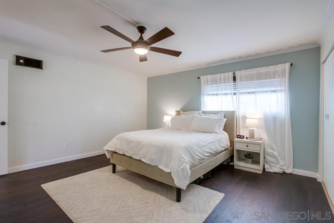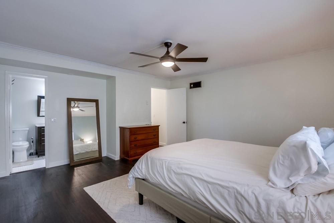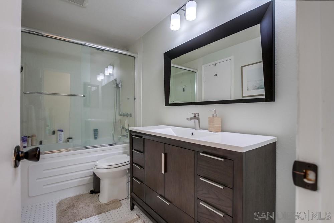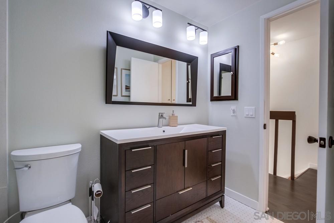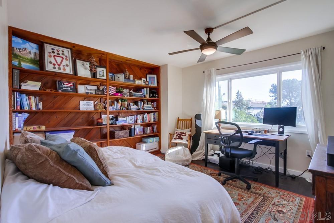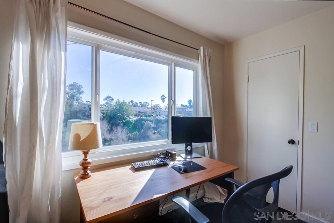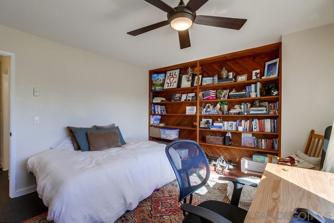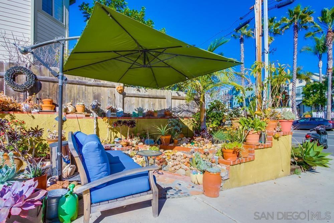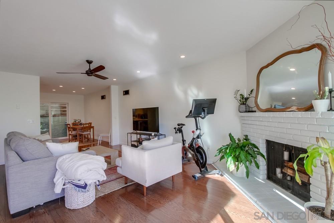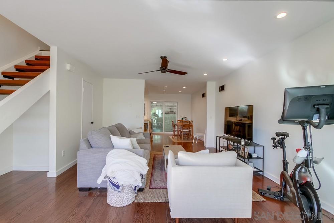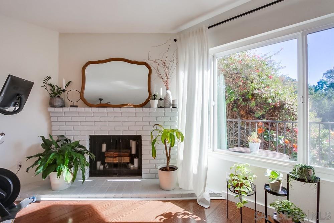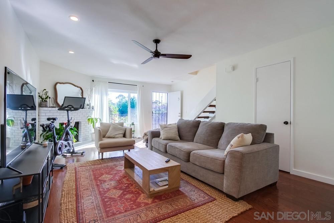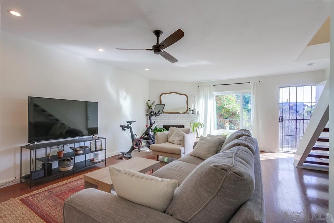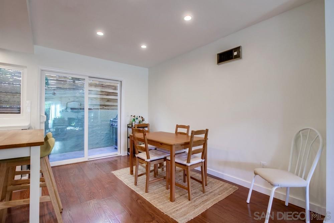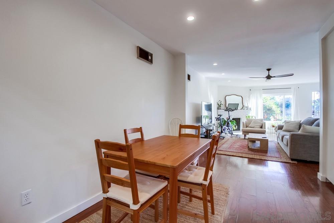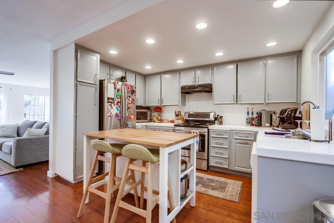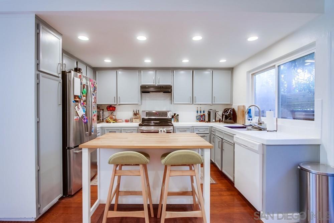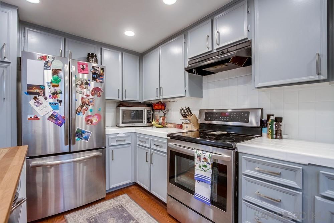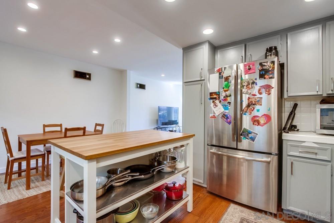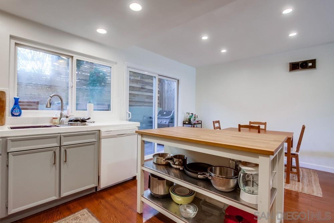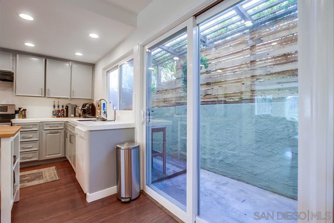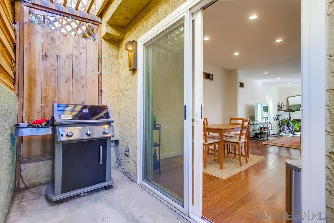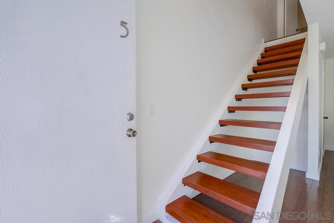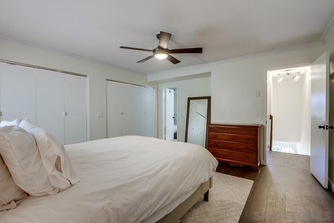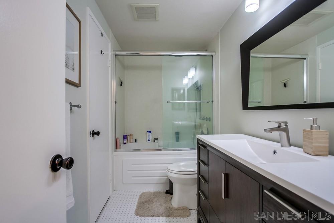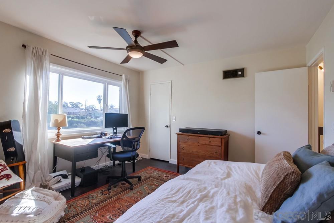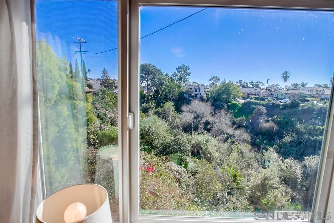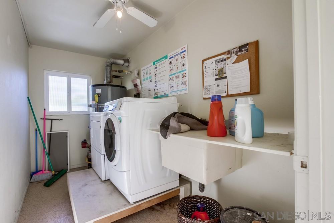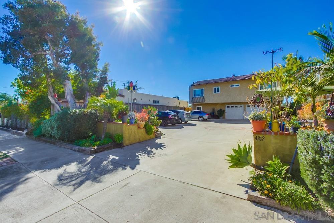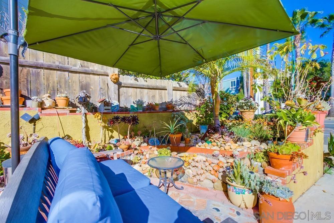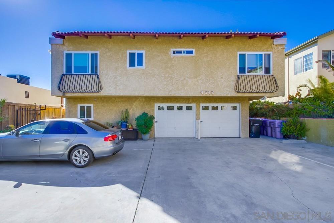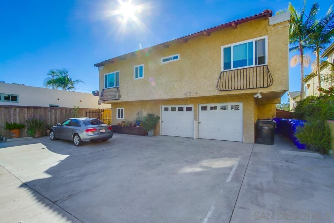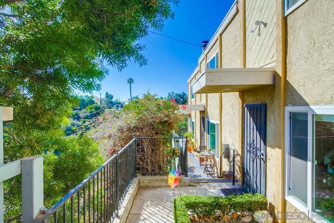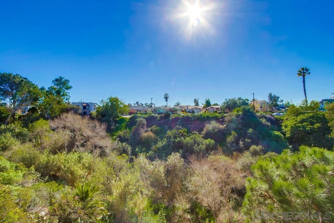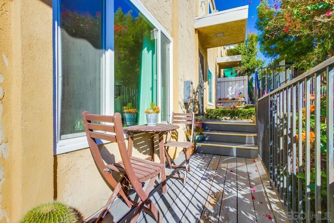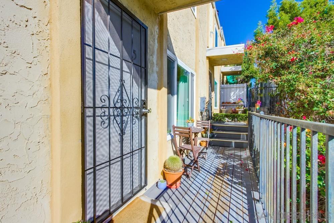4212 Maryland St #5, San Diego, CA 92103
$650,000
Price2
Beds1.5
Baths1,139
Sq Ft.
Fabulous Location & Canyon Views! Enjoy those canyon views as you step down the walkway to this serene two-story condo in desirable University Heights. From the open-concept living room on the first level, to the remodeled modern kitchen w/ new appliances, painted cabinets and new hardware, new sink fixture, and new recessed lighting to the dining area w/ patio doors to a private small sitting/barbecue/reading area and convenient half bath- the lower level is sweet! Upstairs the expansive views continue from the second bedroom. The master bedroom is unusually large with closet space galore. Only 6 units are in the complex and Unit number 5 is almost floating in the canyon. Walk Score of 92!!! See upgrades in supplement. Improvements to the property were made in 2020 and include the following: - freshly painted throughout unit, new modern baseboards and stained staircase - remodeled master and half bath- new tile, vanities, lighting, toilets. - kitchen upgrades… new appliances, painted cabinets and new hardware, new sink fixture, new recessed lighting. - installed new ceiling fans throughout and new recessed lighting living room and dining room. - new angle stops in all plumbing fixtures and replaced all outlets in unit (white) and slider style controls.
Property Details
Virtual Tour, Parking / Garage, Listing Information
- Virtual Tour
- Virtual Tour
- Virtual Tour
- Parking Information
- # of Non-Garage Parking Spaces: 1
- Non-Garage Parking: Assigned
- Listing Date Information
- LVT Date: 2022-02-14
Interior Features
- Bedroom Information
- # of Bedrooms: 2
- Master Bedroom Dimensions: 16x14
- Bedroom 2 Dimensions: 13 x 12
- Bathroom Information
- # of Baths (Full): 1
- # of Baths (1/2): 1
- Fireplace Information
- # of Fireplaces(s): 1
- Fireplace Information: Fireplace in Living Room
- Interior Features
- Equipment: Dishwasher, Microwave, Range/Oven, Refrigerator
- Heating & Cooling
- Heat Source: Electric
- Heat Equipment: Fireplace, Wall/Gravity
- Laundry Information
- Laundry Location: Community
- Laundry Utilities: Gas & Electric Dryer HU
- Room Information
- Square Feet (Estimated): 1,139
- Dining Room Dimensions: 12 x 9
- Family Room Dimensions:
- Kitchen Dimensions: 12 x 8
- Living Room Dimensions: 20 x 14
- Bedroom on Entry Level, Breakfast Area, Dining Area, Other (See Remarks), Kitchen, Living Room
Exterior Features
- Exterior Features
- Construction: Wood/Stucco
- Fencing: Full, Gate
- Building Information
- Contemporary
- Year Built: 1980
- Assessor
- # of Stories: 2
- Total Stories: 2
- Building Entrance Level: 1
- Roof: Composition
Multi-Unit Information
- Multi-Unit Information
- # of Units in Complex: 6
- # of Units in Building: 6
- Community Information
- Features: Laundry Facilities, Other (See Remarks)
Homeowners Association
- HOA Information
- Fee Payment Frequency: Monthly
- HOA Fees Reflect: Per Month
- HOA Name: APS
- HOA Phone: 619-299-6899
- HOA Fees: $360
- HOA Fees (Total): $4,320
- HOA Fees Include: Common Area Maintenance, Exterior Building Maintenance, Hot Water, Limited Insurance, Water
- Other Fee Information
- Monthly Fees (Total): $360
Utilities
- Utility Information
- Sewer Connected
- Water Information
- Water Available
Property / Lot Details
- Property Information
- # of Units in Building: 6
- # of Stories: 2
- Residential Sub-Category: Attached
- Residential Sub-Category: Attached
- Approximate Living Space: 1,000 to 1,499 Sq. Ft.
- Entry Level Unit: 5
- Sq. Ft. Source: Assessor Record
- Known Restrictions: CC&R's
- Lot Information
- Lot Size: 0 (Common Interest)
- Lot Size Source: Assessor Record
- View: Evening Lights, Valley/Canyon, City Lights
- Land Information
- Topography: Level
Schools
Public Facts
Beds: 2
Baths: 2
Finished Sq. Ft.: 1,139
Unfinished Sq. Ft.: —
Total Sq. Ft.: 1,139
Stories: 2
Lot Size: —
Style: Condo/Co-op
Year Built: 1979
Year Renovated: 1980
County: San Diego County
APN: 4452811602
