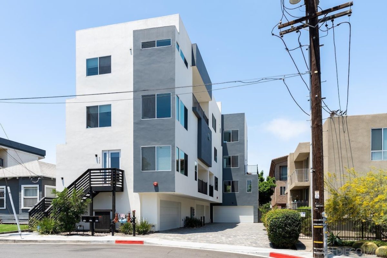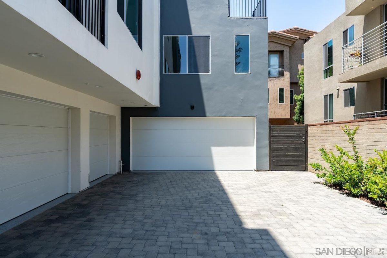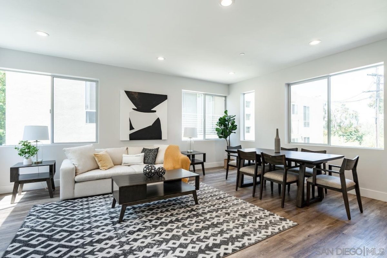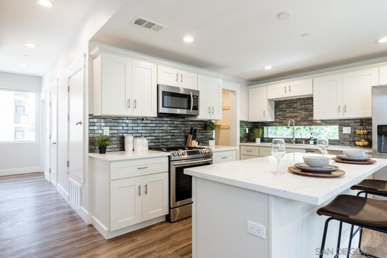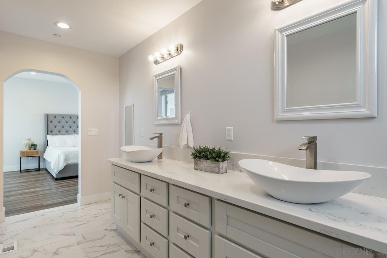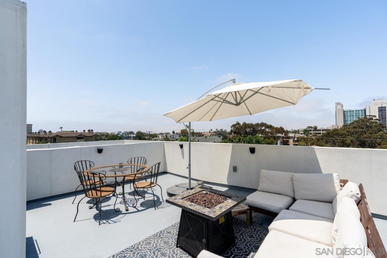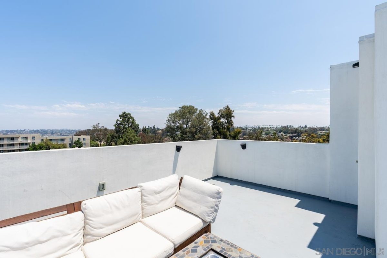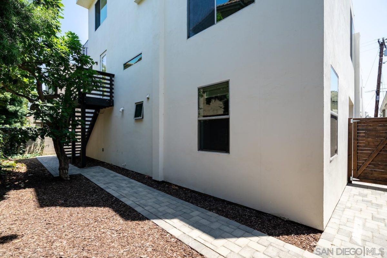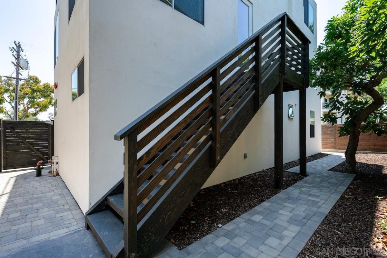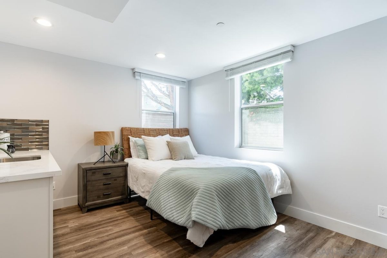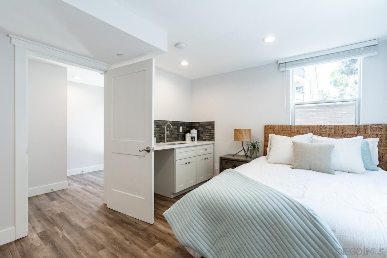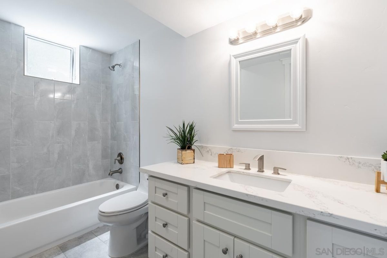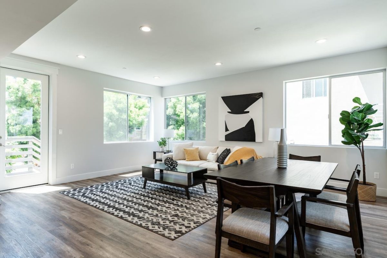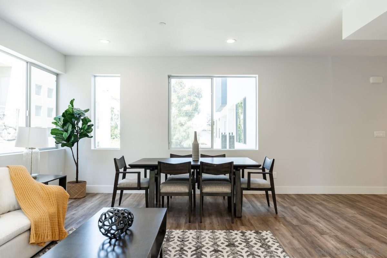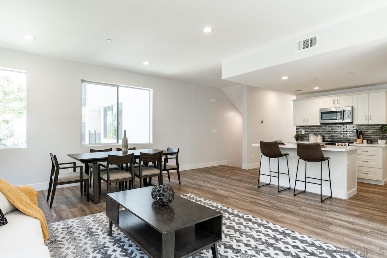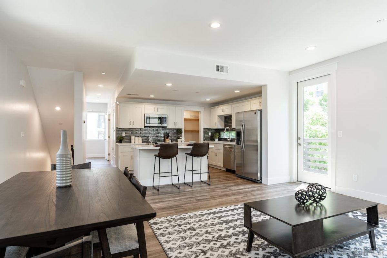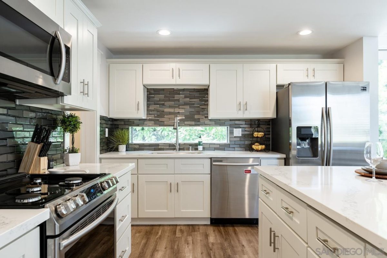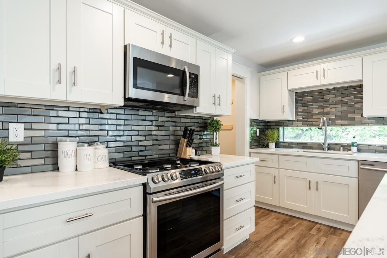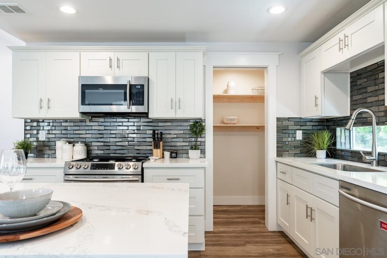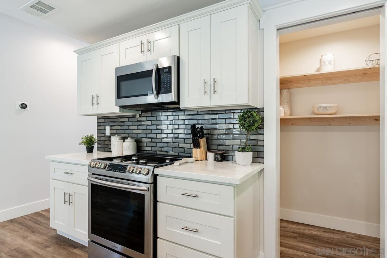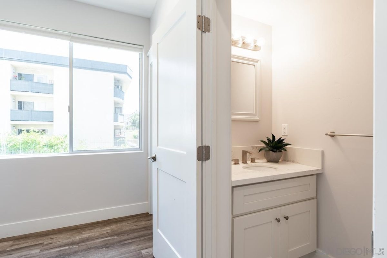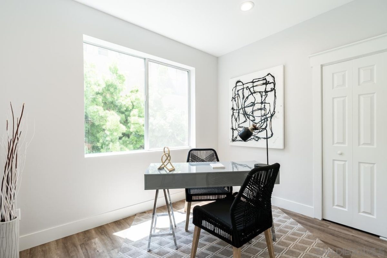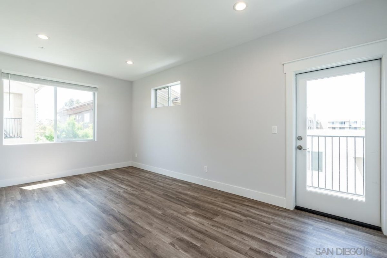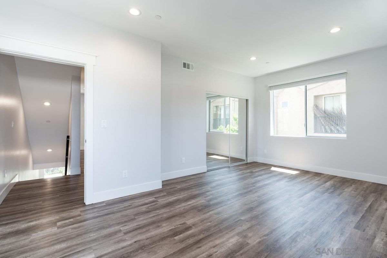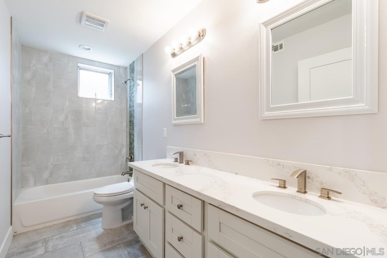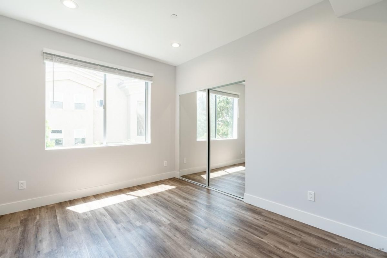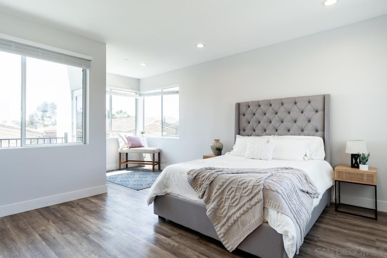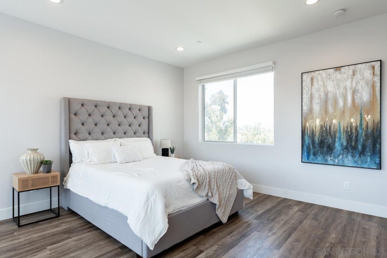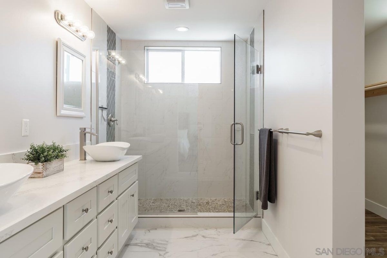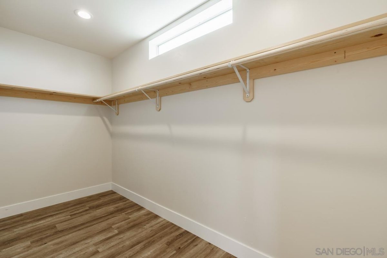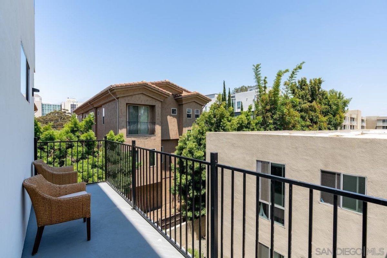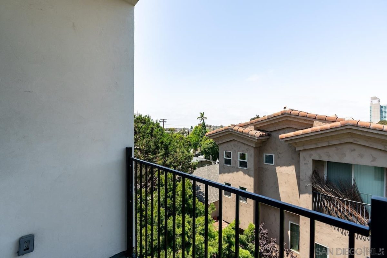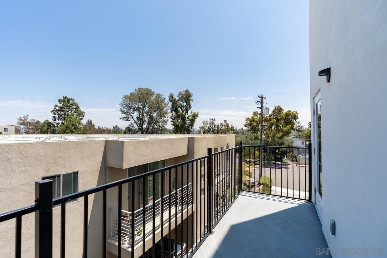4238 4TH Ave, SAN DIEGO, CA 92103
$1,625,000
Price5
Beds3.5
Baths2,520
Sq Ft.
Luxurious and modern newly built row home, unique in its kind, has everything you need. It even includes an attached mini-studio flat! Located in a quiet cul-de-sac, this home boasts a new gourmet kitchen with custom cabinetry, stainless steel appliances, and quartz countertops. A large family room, contemporary living room, office/bonus rooms, and a luxurious master suite with a walk-in closet and an inviting bath, feature high-end contemporary flooring. PLEASE Do not disturb tenants. A large open concept family room with a beautiful & contemporary kitchen, office/bonus rooms, and a luxurious master suite with a large walk-in closet, and an inviting bath, feature high-end contemporary flooring and marble tile throughout. This modern home is also equipped with a new Smart NEST Thermostat Central AC/heat, high ceilings, and recessed lighting. This space is perfect for both bringing people together, as well as giving each person their quiet, private space. Enjoy the private balconies, private backyard and your sunset view rooftop deck. This quiet home is just what you need for sunset views and to relax after a long day at work.
Property Details
Virtual Tour, Parking / Garage, Multi-Unit Information, Homeowners Association
- Virtual Tour
- Virtual Tour
- Parking Information
- # of Garage Parking Spaces: 2
- Multi-Unit Information
- # of Units in Complex: 3
- # of Units in Building: 1
- Other Fee Information
- Monthly Fees (Total): $90
- Fee Type: Other (See Remarks)
- Other Fees: $90
- Fee Payment Frequency: Monthly
Interior Features
- Bedroom Information
- # of Bedrooms: 5
- Master Bedroom Dimensions: 20x14
- Bedroom 2 Dimensions: 13 x 10
- Bedroom 3 Dimensions: 18 x 11
- Bedroom 4 Dimensions: 11 x 9
- Bedroom 5 Dimensions: 10 x 9
- Bathroom Information
- # of Baths (Full): 3
- # of Baths (1/2): 1
- Interior Features
- Equipment: Dishwasher, Disposal, Fire Sprinklers, Garage Door Opener, Microwave, Refrigerator, Freezer, Gas Oven, Ice Maker, Gas Range
- Heating & Cooling
- Cooling: Central Forced Air, Heat Pump(s)
- Heat Source: Electric
- Heat Equipment: Heat Pump
- Laundry Information
- Laundry Location: Closet(Full Sized), Laundry Room, Inside
- Laundry Utilities: Electric, Gas, Washer Hookup
- Room Information
- Square Feet (Estimated): 2,520
- Dining Room Dimensions: NA
- Family Room Dimensions: 18 x 16
- Kitchen Dimensions: 16 x 11
- Living Room Dimensions: NA
Exterior Features
- Exterior Features
- Construction: Stucco
- Fencing: Brick Wall, Wood
- Patio: Roof Top
- Building Information
- Year Built: 2019
- # of Stories: 4
- Total Stories: 3
- Building Entrance Level: 2
- Roof: Fiberglass, Mixed, Membrane
Utilities
- Utility Information
- Sewer Connected
- Water Information
- Meter on Property
- Water Heater Type: Gas, Tankless
Property / Lot Details
- Property Information
- # of Units in Building: 1
- # of Stories: 4
- Residential Sub-Category: Attached
- Residential Sub-Category: Attached
- Entry Level Unit: 1
- Sq. Ft. Source: Appraisal
- Known Restrictions: CC&R's
- Sign on Property: No
- Lot Information
- Lot Size: 0 (Common Interest)
- Lot Size Source: Assessor Record
- Land Information
- Topography: Level, Gentle Slope
Listing Information
- Listing Date Information
- LVT Date: 2022-02-10
Schools
Public Facts
Beds: —
Baths: —
Finished Sq. Ft.: —
Unfinished Sq. Ft.: —
Total Sq. Ft.: —
Stories: —
Lot Size: —
Style: Condo/Co-op
Year Built: —
Year Renovated: —
County: San Diego County
APN: 444-720-26-00
