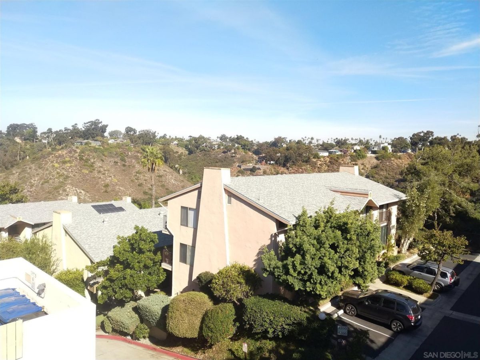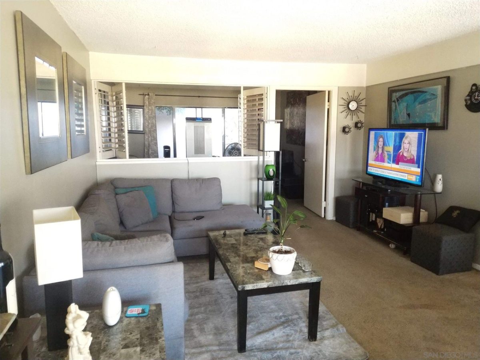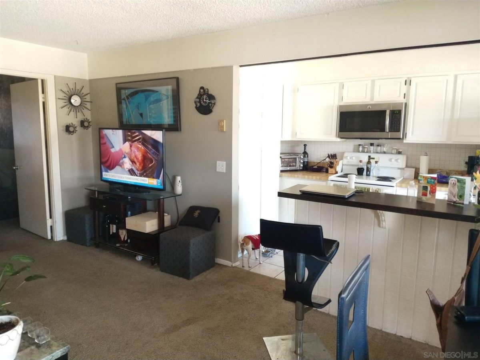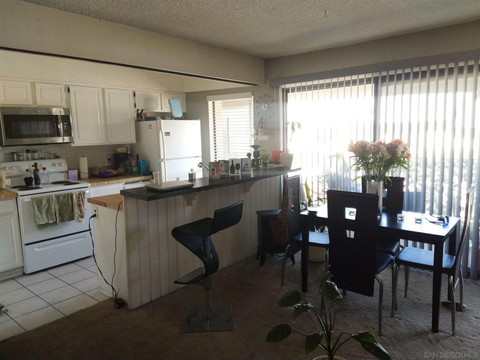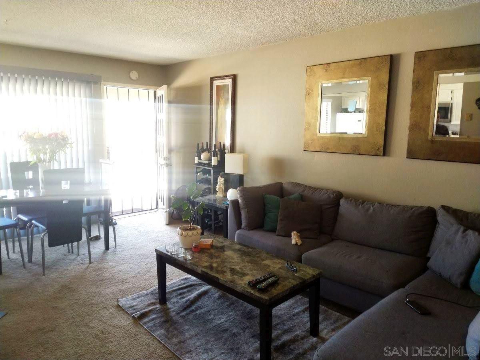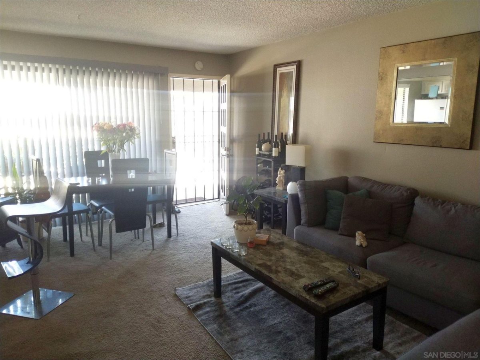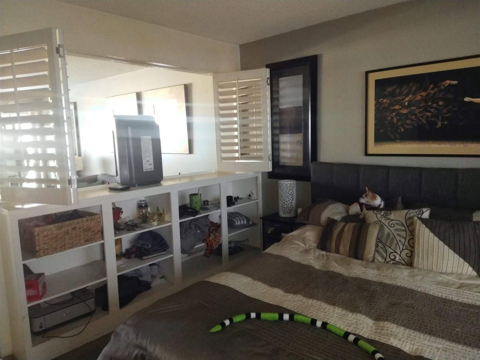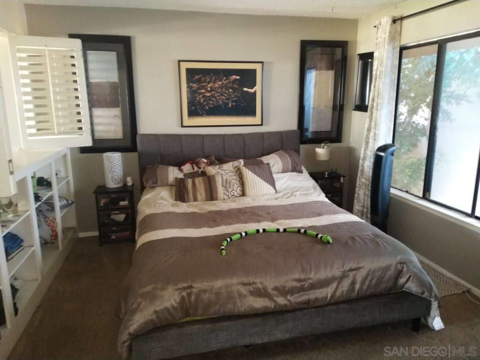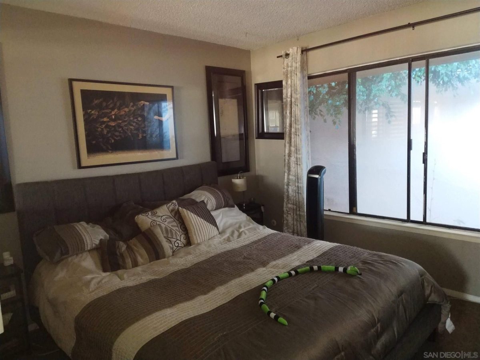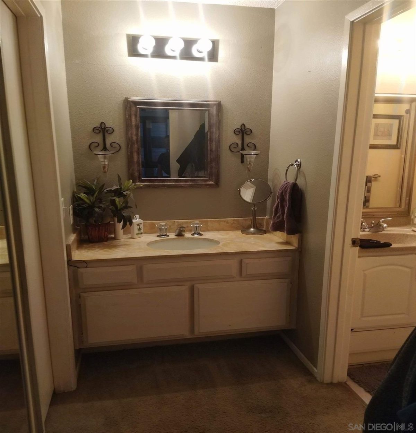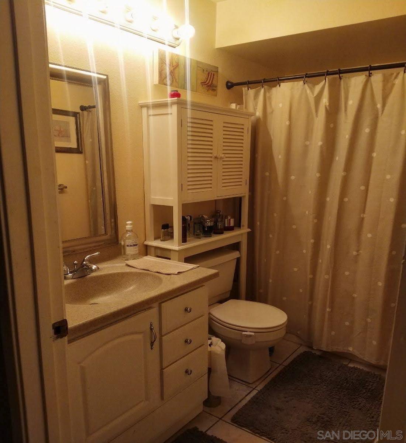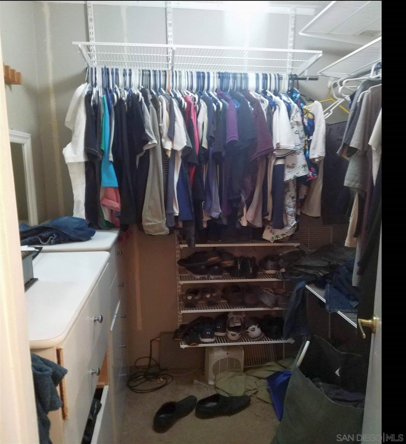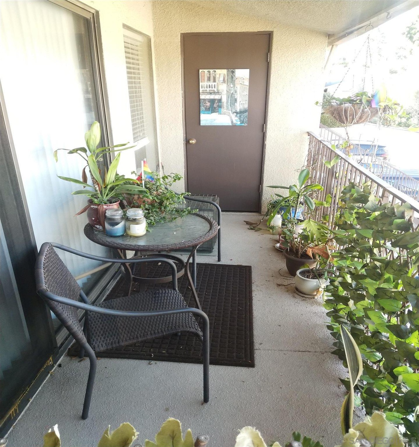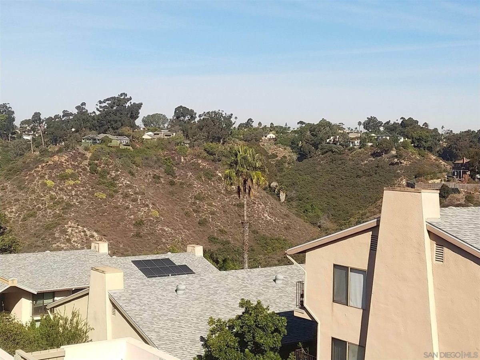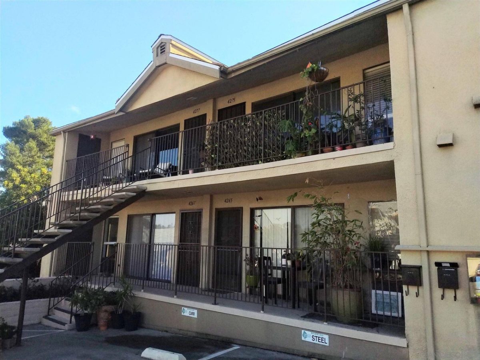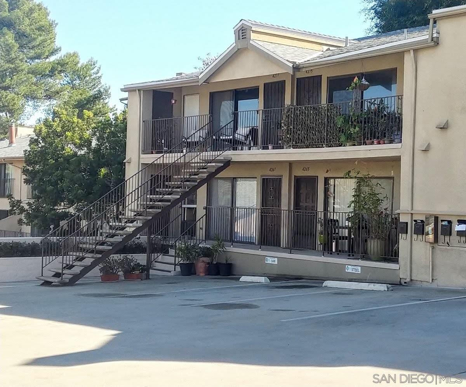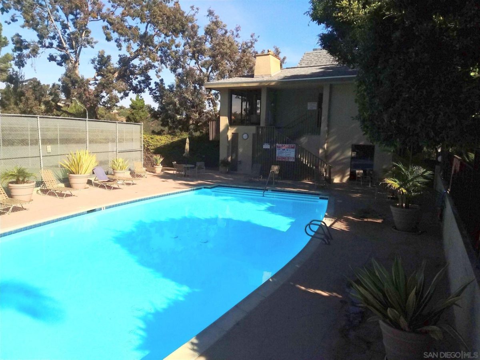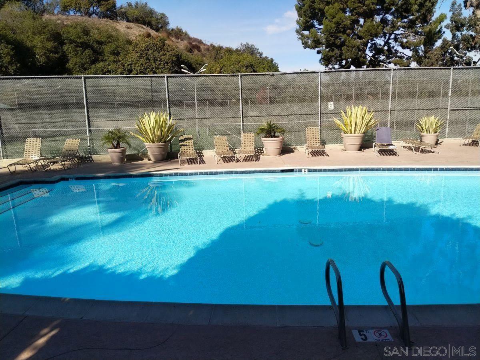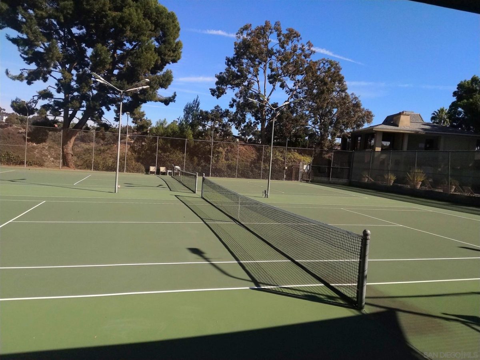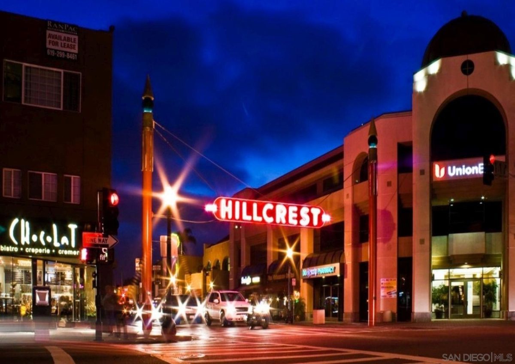4275 5Th Ave, San Diego, CA 92103
$450,000
Price1
Beds1
Baths640
Sq Ft.
Sought after Canyon Woods development. One of the better locations in complex. Upstairs unit w/ great canyon & hillside views. Bright, open & airy setting/design. New flooring and paint. Well maintained w/ big balcony, plenty of storage, dual bath vanity & walk-in closet. Skylight in bathroom. Dressing area vanity could be converted laundry washer hookup. * * 2 parking spaces (1 in garage w/ storage & the 2nd directly in front) * * . Lighted tennis courts, pool & BBQ area. Enjoy this prime Hillcrest location within walking distance to great restaurants, shopping, hospital & more.
Property Details
Virtual Tour, Parking / Garage, Multi-Unit Information, Lease / Rent Details
- Virtual Tour
- Virtual Tour
- Virtual Tour
- Parking Information
- # of Garage Parking Spaces: 1
- # of Non-Garage Parking Spaces: 1
- Garage Type: Assigned, Detached, Community Garage, Garage, Garage Door Opener
- Non-Garage Parking: Assigned, Uncovered, Driveway, Off Street, On Site, Parking Space
- Multi-Unit Information
- # of Units in Complex: 104
- # of Units in Building: 8
- Lease / Rental Information
- Allowed w/Restrictions
Interior Features
- Bedroom Information
- # of Bedrooms: 1
- Master Bedroom Dimensions: 14x12
- Bathroom Information
- # of Baths (Full): 1
- Interior Features
- Equipment: Dishwasher, Disposal, Garage Door Opener, Microwave, Range/Oven, Refrigerator, Electric Range
- Drywall Interior
- Heating & Cooling
- Heat Source: Electric
- Heat Equipment: Radiant
- Laundry Information
- Laundry Location: Community, Other (See Remarks)
- Laundry Utilities: Other (See Remarks)
- Room Information
- Square Feet (Estimated): 640
- Dining Room Dimensions: combo
- Family Room Dimensions:
- Kitchen Dimensions: 11 x 8
- Living Room Dimensions: 19 x 14
- Kitchen, Master Bedroom, Dressing Area, Master Bathroom, Walk-In Closet
Exterior Features
- Exterior Features
- Construction: Wood/Stucco
- Building Information
- Other
- Year Built: 1973
- Assessor
- # of Stories: 2
- Total Stories: 1
- Building Entrance Level: 2
- Roof: Common Roof
- Pool Information
- Pool Type: Below Ground, Community/Common, Association
Homeowners Association
- HOA Information
- Fee Payment Frequency: Monthly
- HOA Fees Reflect: Per Month
- HOA Name: Canyon Woods HOA
- HOA Phone: 619-291-6300
- HOA Fees: $450
- HOA Fees (Total): $5,400
- HOA Fees Include: Common Area Maintenance, Exterior (Landscaping), Exterior Building Maintenance, Roof Maintenance, Sewer, Trash Pickup, Water
- Other Fee Information
- Monthly Fees (Total): $450
Utilities
- Utility Information
- Sewer Connected, Public Sewer
- Water Information
- Public
- Water Heater Type: Electric
Property / Lot Details
- Property Information
- # of Units in Building: 8
- # of Stories: 2
- Residential Sub-Category: Attached
- Residential Sub-Category: Attached
- Approximate Living Space: 500 to 999 Sq. Ft.
- Entry Level Unit: 2
- Sq. Ft. Source: Assessor Record
- Pets Subject to Restrictions
- Known Restrictions: CC&R's
- Sign on Property: Yes
- Lot Information
- # of Acres (Approximate): 5.85
- Lot Size: 0 (Common Interest)
- Lot Size Source: Assessor Record
- View: Evening Lights, Mountains/Hills, Valley/Canyon
- Land Information
- Topography: Other (See Remarks)
Listing Information
- Listing Date Information
- LVT Date: 2022-02-19
Schools
Public Facts
Beds: 1
Baths: 1
Finished Sq. Ft.: 640
Unfinished Sq. Ft.: —
Total Sq. Ft.: 640
Stories: 1
Lot Size: —
Style: Condo/Co-op
Year Built: 1973
Year Renovated: 1973
County: San Diego County
APN: 4447201128
