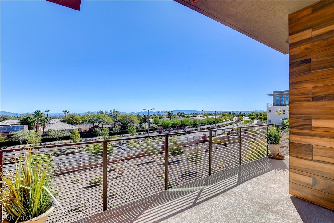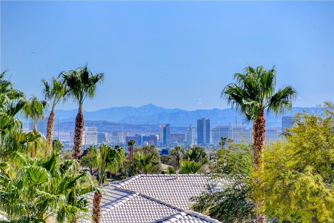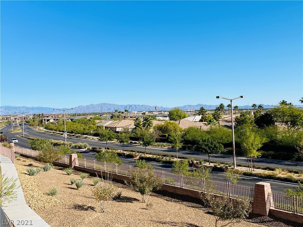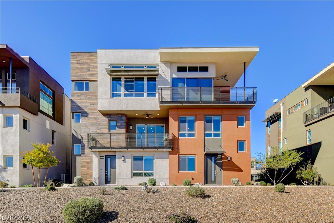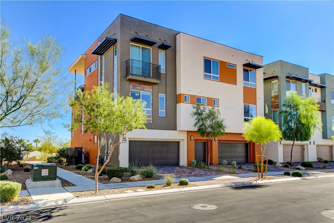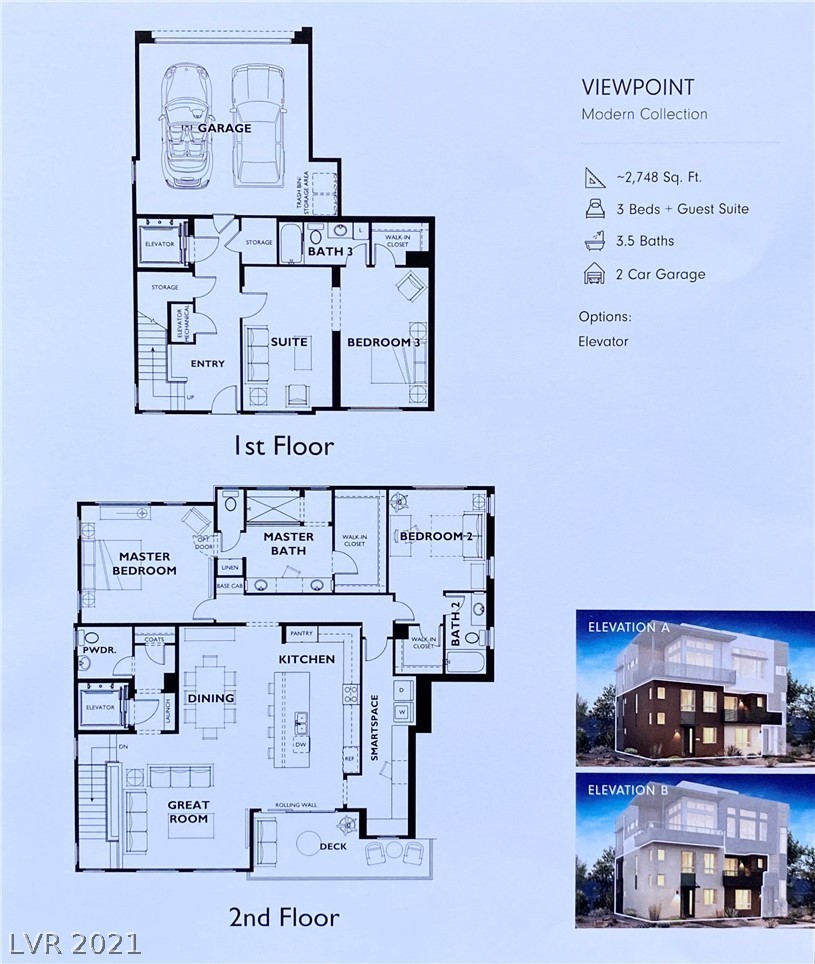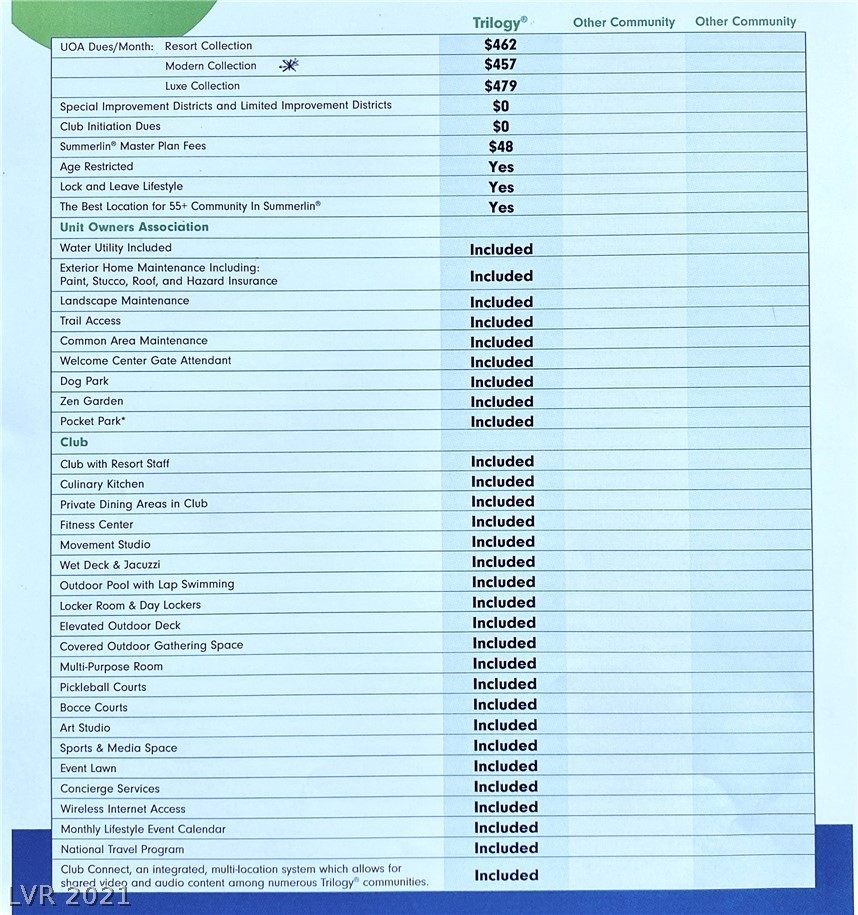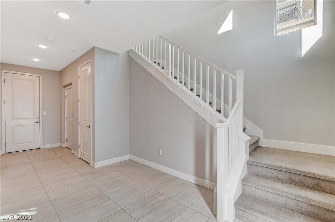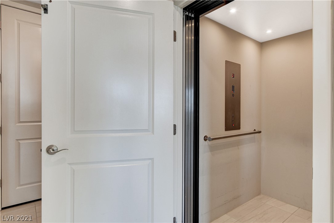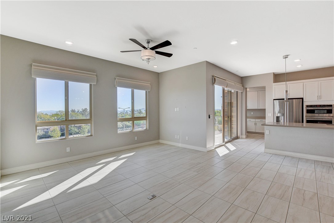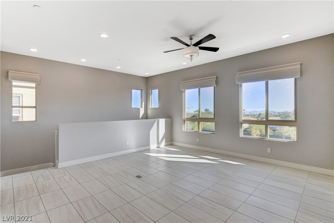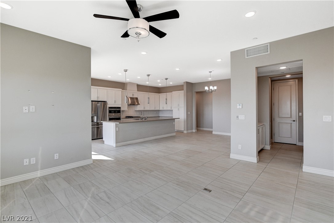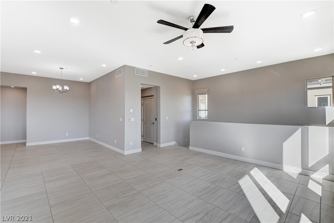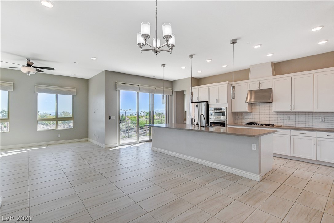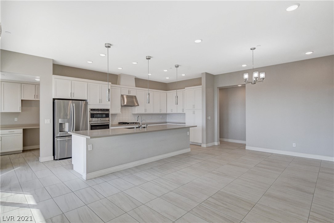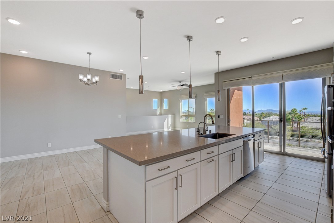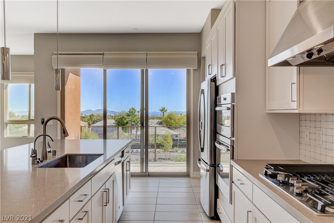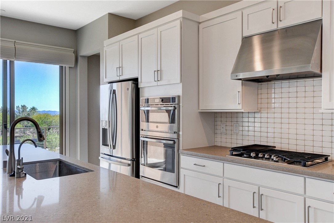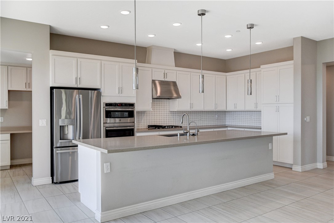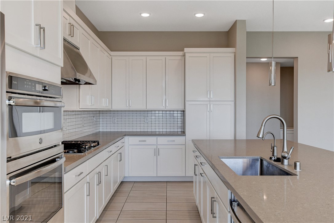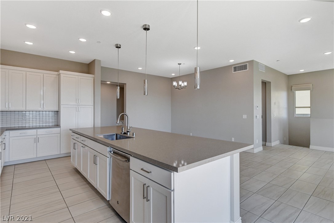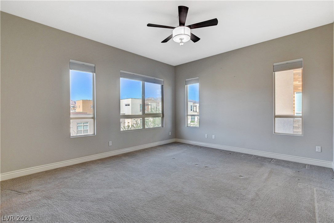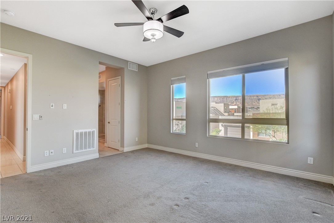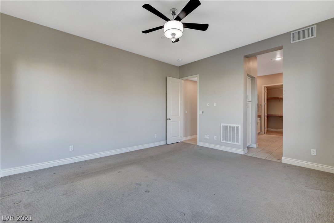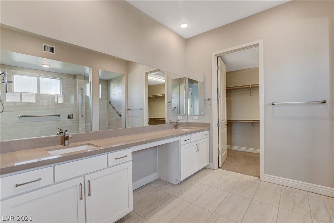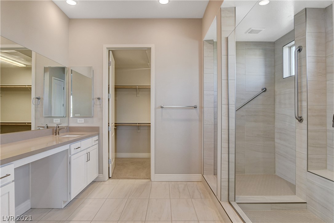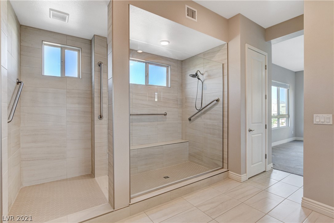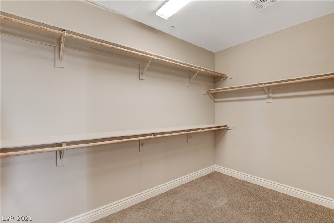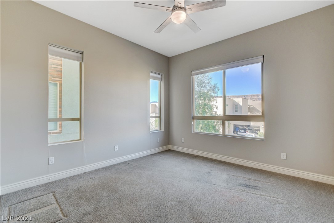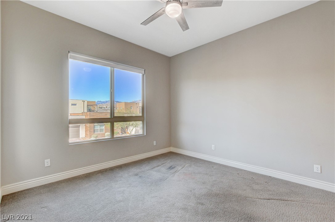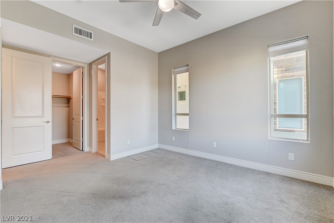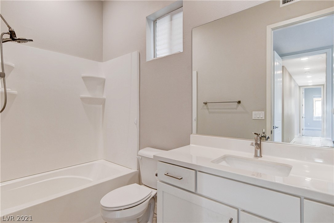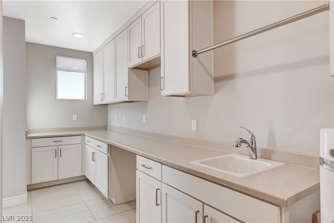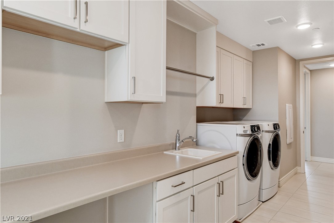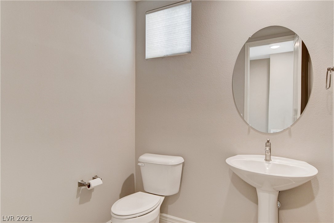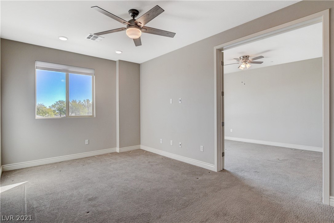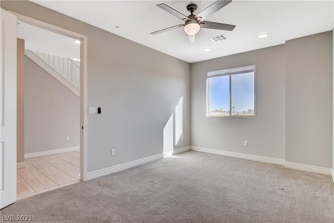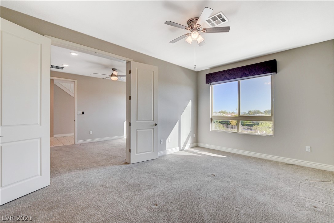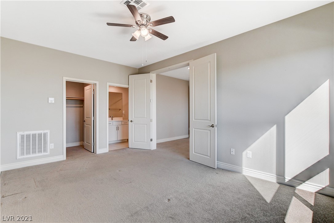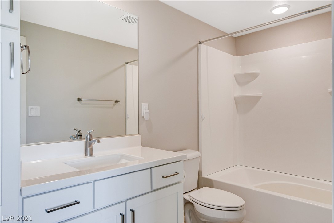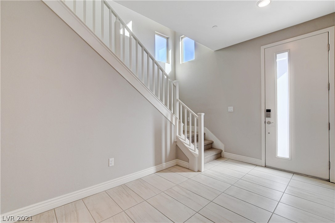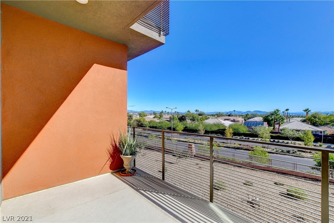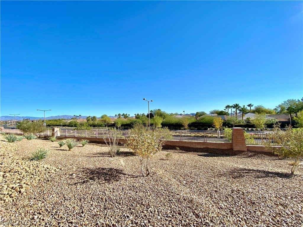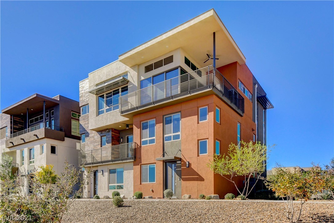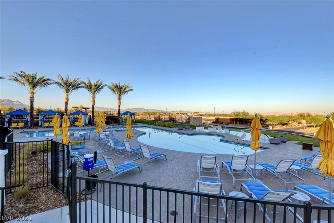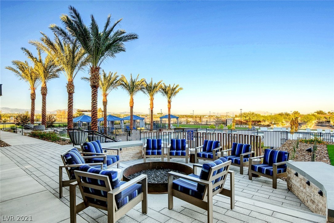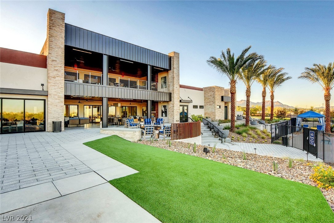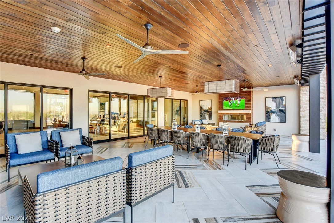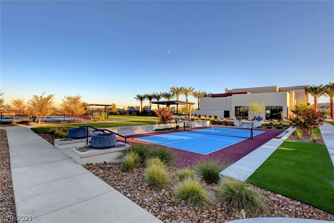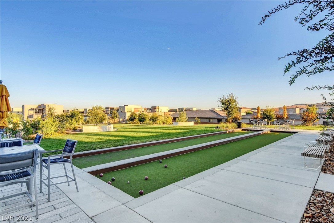4280 Veraz St, Las Vegas, NV 89135
$839,900
Price3
Beds3.5
Baths2,723
Sq Ft.
* * Stunning 180° Panoramic View of the LV Strip, City Skyline and Mountains * * $160,000 UPGRADES * * Guard gated Trilogy in Summerlin was voted the best 55+ Community, offering “Amenity-rich” lifestyle. Open concept main living area above it all on the top floor suite, featuring single-level living with a Private Elevator. Guest Suite /Den on the ground level. The luxury 10’ ceiling, white & gray color tones make this home sparkle with modern elegance. Highly upgraded tiles/ carpet, motorized blinds, Quartz counter, under mount sinks & ceiling fan/lights throughout. Chef’s kitchen w/ professional SS appliances, oversized island, 42’ cabinetry, pull-out shelves, backslash, pendant lighting & reverse osmosis system. A lovely deck is perfect for relaxing. Tinted windows & multi stack glass doors. Primary suite has gorgeous extended walk in shower w/ bench. Lots of Cabinetry & sink in laundry/SmartSpace; High-end washer/ dryer incl. Tankless water heater & water softener. AND MUCH MORE!
Property Details
Virtual Tour, Homeowners Association, School / Neighborhood, Taxes / Assessments
- Virtual Tour
- Virtual Tour
- HOA Information
- Has Home Owners Association
- Association Name: Trilogy
- Association Fee: $457
- Monthly
- Association Fee Includes: Association Management, Maintenance Grounds, Recreation Facilities, Security, Water
- Association Amenities: Clubhouse, Dog Park, Fitness Center, Gated, Pickleball, Pool, Recreation Room, Guard, Spa/Hot Tub, Security, Tennis Court(s)
- School
- Elementary School: Goolsby Judy & John,Goolsby Judy & John
- Middle Or Junior School: Fertitta Frank & Victoria
- High School: Durango
- Tax Information
- Annual Amount: $6,258
Interior Features
- Bedroom Information
- # of Bedrooms Possible: 4
- Bathroom Information
- # of Full Bathrooms: 3
- # of Half Bathrooms: 1
- Room Information
- # of Rooms (Total): 8
- Laundry Information
- Features: Cabinets, Laundry Room, Sink, Upper Level
- Equipment
- Appliances: Built-In Electric Oven, Dryer, Disposal, Microwave, Refrigerator, Water Softener Owned, Tankless Water Heater, Water Purifier, Washer
- Interior Features
- Window Features: Blinds, Double Pane Windows, Low Emissivity Windows, Tinted Windows
- Flooring: Carpet, Tile
- Other Features: Bedroom on Main Level, Ceiling Fan(s), Additional Living Quarters, Elevator
Parking / Garage
- Garage/Carport Information
- Has Garage
- Has Attached Garage
- # of Garage Spaces: 2
- Parking
- Features: Attached, Finished Garage, Garage, Garage Door Opener, Inside Entrance, Private
Exterior Features
- Building Information
- Stories: 2
- Year Built Details: RESALE
- Roof Details: Flat
- Builder Name: Shea Homes
- Builder Model: Viewpoint
- Exterior Features
- Exterior Features: Balcony, Deck, Fire Pit
- Patio And Porch Features: Balcony, Deck
- Security Features: Gated Community
- Green Features
- Green Energy Efficient: Windows
- Pool Information
- Pool Features: Community
Utilities
- Utility Information
- Utilities: Underground Utilities
- Electric: Photovoltaics None
- Sewer: Public Sewer
- Water Source: Public
- Heating & Cooling
- Has Cooling
- Cooling: Central Air, Electric, 2 Units
- Has Heating
- Heating: Central, Gas, Multiple Heating Units
Property / Lot Details
- Lot Information
- Lot Features: Desert Landscaping, Landscaped, < 1/4 Acre
- Property Information
- Has View
- Direction Faces: East
- Resale
- Zoning Description: Multi-Family
Location Details
- Community Information
- Community Features: Pool
- Senior Community
- Location Information
- Distance To Sewer Comments: Public
- Distance To Water Comments: Public
Schools
Public Facts
Beds: 3
Baths: 3.5
Finished Sq. Ft.: 2,723
Unfinished Sq. Ft.: —
Total Sq. Ft.: 2,723
Stories: 2
Lot Size: —
Style: Condo/Co-op
Year Built: 2018
Year Renovated: 2018
County: Clark County
APN: 16424118037
