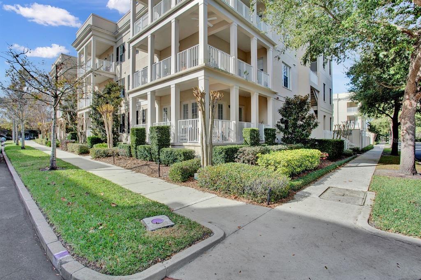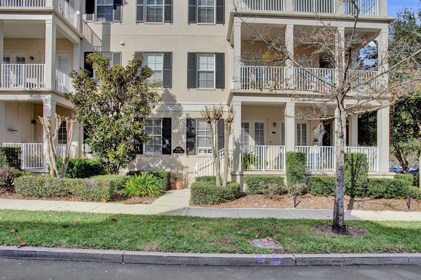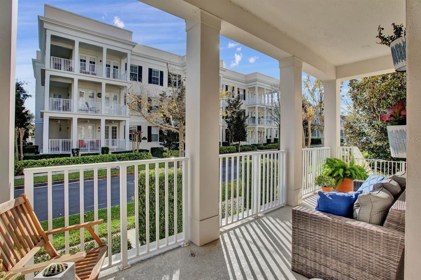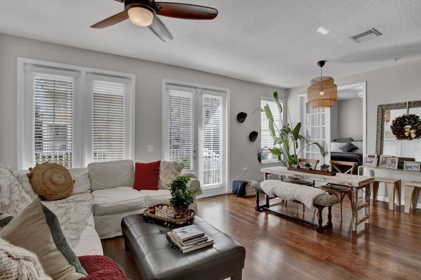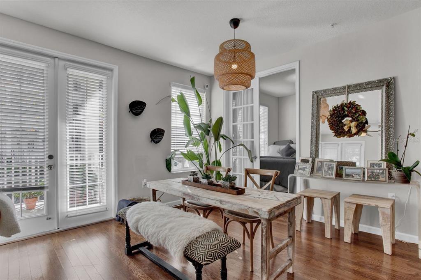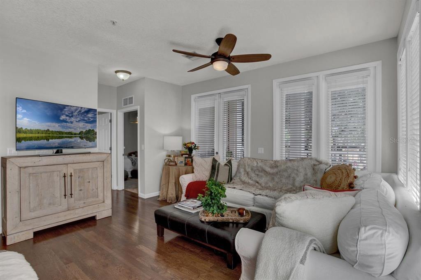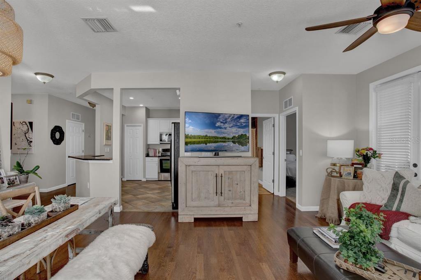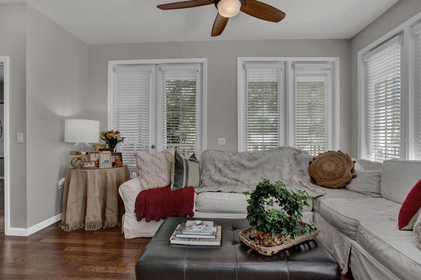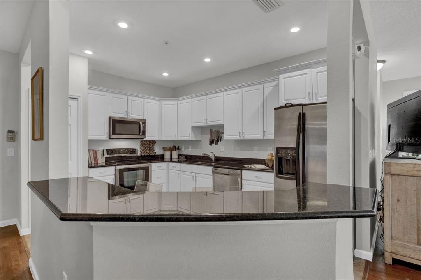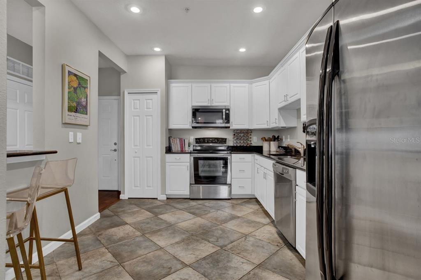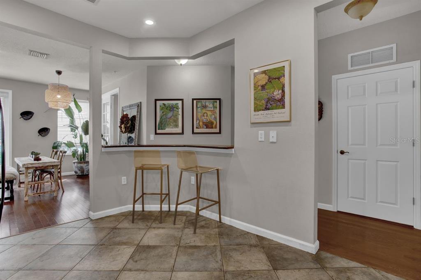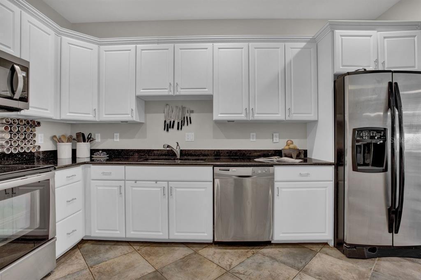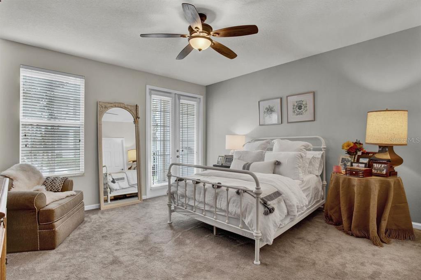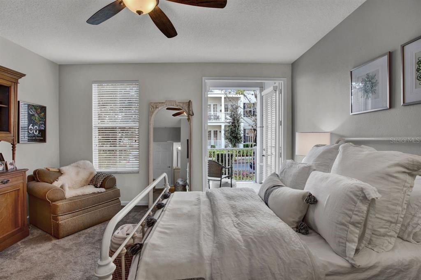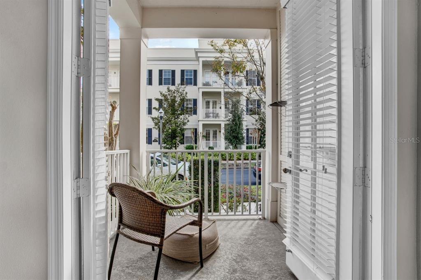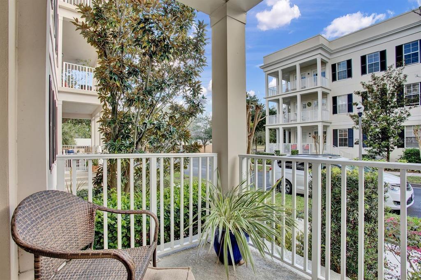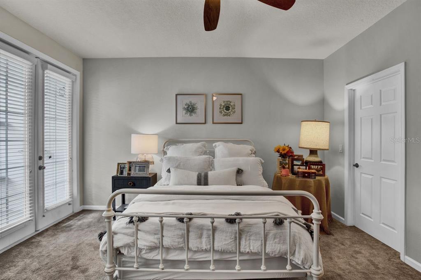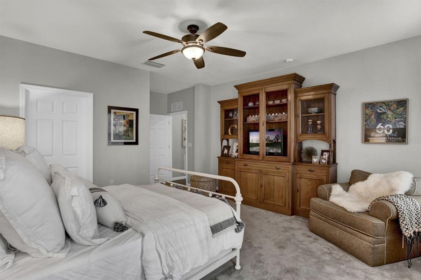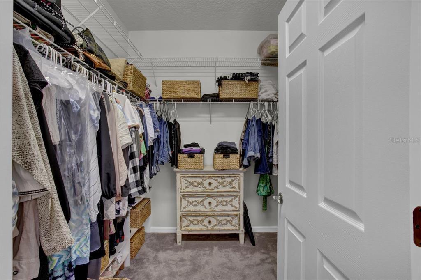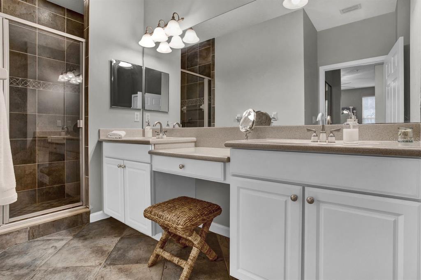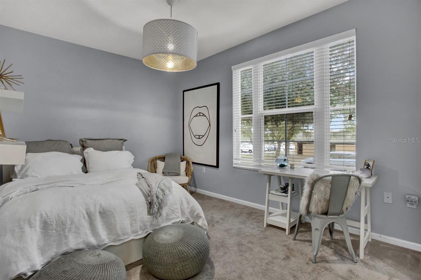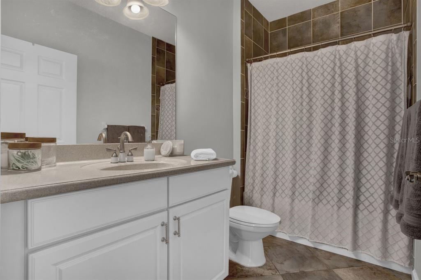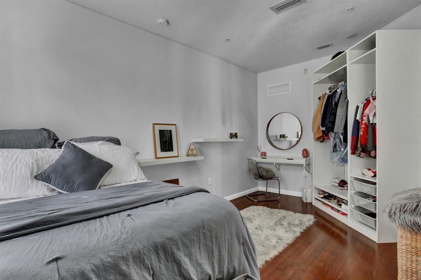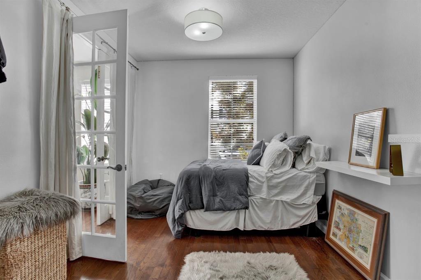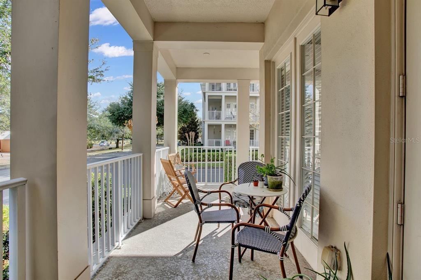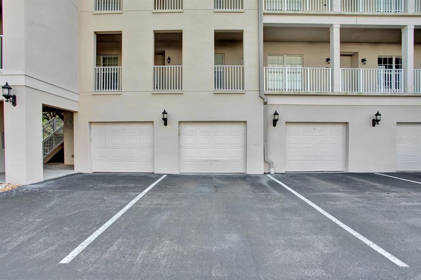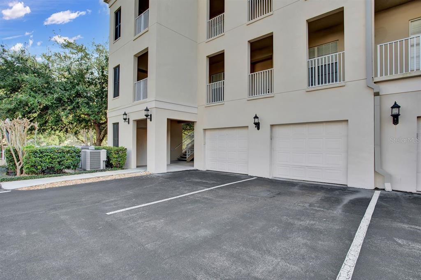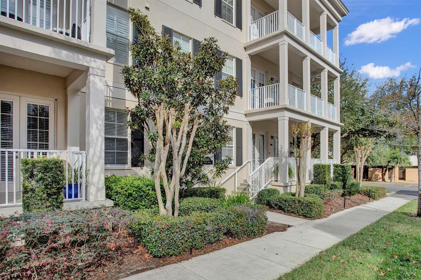4281 Anissa Ave Unit 11-101, ORLANDO, FL 32814
$575,000
Price3
Beds2
Baths1,410
Sq Ft.
Stunning Baldwin Park first floor end-unit condo with wrap around porch. Gorgeous 3 bedroom/ 2 bath with attached garage is what you have been waiting for! Wonderful open plan with gorgeous wood flooring and tons of natural light! No stairs! Beautiful open kitchen with breakfast bar, 42" cabinets, granite countertops, and pantry. Enjoy the peaceful wrap around porch off the living room! Master bedroom with en-suite bath with dual sinks and walk in shower. Private patio off the master to enjoy some quiet time! Just a few blocks to Baldwin Park’s restaurants, shops, playgrounds, pool and fitness center. Great location situated between downtown Orlando and Winter Park. Tenant in place until May 31,2022 Property Description: Corner Unit,End Unit
Property Details
Virtual Tour, Parking / Garage, Homeowners Association, School / Neighborhood
- Virtual Tour
- Virtual Tour
- Parking Information
- Parking Features: Alley Access, Garage Door Opener, Garage Faces Rear, Ground Level
- Garage Spaces: 1
- Has Attached Garage
- Has Garage
- HOA Information
- Association Name: Kim Clifton
- Has HOA
- Montly Maintenance Amount In Addition To HOA Dues: 0
- Association Fee Requirement: Required
- Association Approval Required Y/N: 0
- Monthly HOA Amount: 66.67
- Association Fee: $400
- Association Fee Frequency: Semi-Annually
- Association Fee Includes: Common Area Taxes, Pool, Escrow Reserves Fund, Maintenance Structure, Maintenance Grounds, Maintenance, Recreational Facilities
- School Information
- Elementary School: Baldwin Park Elementary
- Middle Or Junior High School: Glenridge Middle
- High School: Winter Park High
Interior Features
- Bedroom Information
- # of Bedrooms: 3
- Bathroom Information
- # of Full Baths (Total): 2
- Laundry Room Information
- Laundry Features: Inside, Laundry Room
- Other Rooms Information
- # of Rooms: 6
- Heating & Cooling
- Heating Information: Central
- Cooling Information: Central Air
- Interior Features
- Interior Features: Ceiling Fans(s), Kitchen/Family Room Combo, Master Bedroom Main Floor, Split Bedroom, Stone Counters, Walk-in Closet(s), Window Treatments
- Appliances: Dishwasher, Disposal, Dryer, Electric Water Heater, Range, Refrigerator, Washer
- Flooring: Carpet, Ceramic Tile, Wood
Exterior Features
- Building Information
- Construction Materials: Block
- Roof: Shingle
- Exterior Features
- Patio And Porch Features: Wrap Around
- Exterior Features: Balcony
Multi-Unit Information
- Multi-Family Financial Information
- Total Annual Fees: 5720.00
- Total Monthly Fees: 476.67
- Multi-Unit Information
- Unit Number YN: 0
Utilities, Lease / Rent Details, Location Details, Misc. Information
- Utility Information
- Water Source: Public
- Sewer: Public Sewer
- Utilities: Electricity Connected, Sewer Connected, Water Connected
- Lease / Rent Details
- Lease Restrictions YN: 0
- Location Information
- Directions: Lakemont, right on Meeting Place, left on Anissa. On Corner of Meeting Place and Anissa
- Miscellaneous Information
- Third Party YN: 1
Taxes / Assessments
- Assessment Information
- Other Annual Assessment Amount: $758
- Tax Information
- Tax Annual Amount: $5,927
- Tax Year: 2021
Property / Lot Details
- Property Features
- Universal Property Id: US-12095-N-172230053511101-S-11-101
- Waterfront Information
- Waterfront Feet Total: 0
- Water View Y/N: 0
- Water Access Y/N: 0
- Water Extras Y/N: 0
- Property Information
- CDD Y/N: 1
- Homestead Y/N: 0
- Property Type: Residential
- Property Sub Type: Condominium
- Zoning: PD
- Lot Information
- Lot Size Acres: 0.13
- Road Surface Type: Asphalt
- Lot Size Square Meters: 510
Listing Information
- Listing Information
- Buyer Agency Compensation: 2.5
- Previous Status: Pending
- Listing Date Information
- Status Contractual Search Date: 2022-01-26
- Listing Price Information
- Calculated List Price By Calculated Sq Ft: 407.80
Home Information
- Green Information
- Green Verification Count: 0
- Direction Faces: South
- Home Information
- Living Area: 1410
- Living Area Units: Square Feet
- Living Area Source: Public Records
- Living Area Meters: 130.99
- Building Area Units: Square Feet
- Foundation Details: Slab
- Stories Total: 1
- Levels: One
Community Information
- Condo Information
- Floor Number: 1
- Monthly Condo Fee Amount: 410
- Condo Land Included Y/N: 0
- Condo Fees Term: Monthly
- Condo Fees: 410
- Community Information
- Community Features: Park, Playground, Pool
- Pets Allowed: Yes
- Max Pet Weight: 200 Subdivision / Building, Agent & Office Information
- Building Information
- MFR_BuildingNameNumber: 11
- Information For Agents
- Non Rep Compensation: 1%
Schools
Public Facts
Beds: —
Baths: —
Finished Sq. Ft.: —
Unfinished Sq. Ft.: —
Total Sq. Ft.: —
Stories: —
Lot Size: —
Style: Condo/Co-op
Year Built: —
Year Renovated: —
County: Orange County
APN: 17-22-30-0535-11-101
