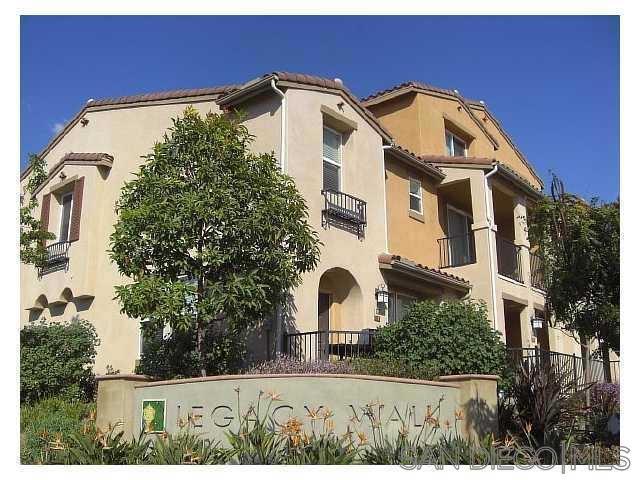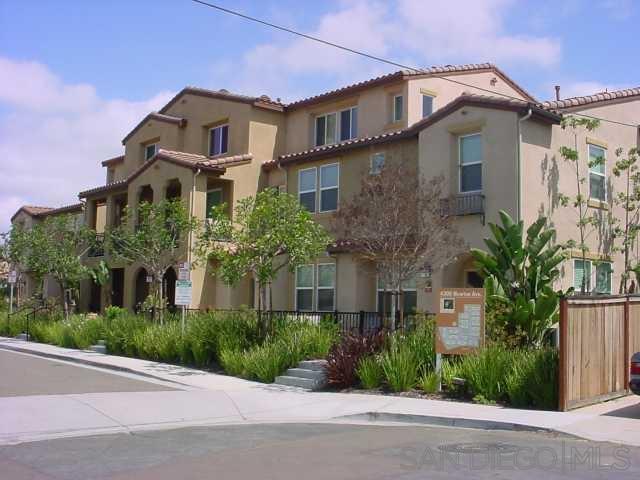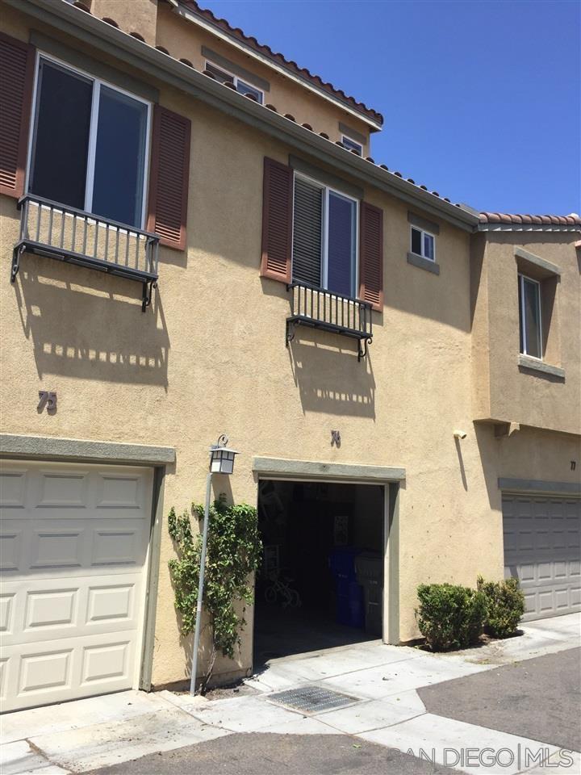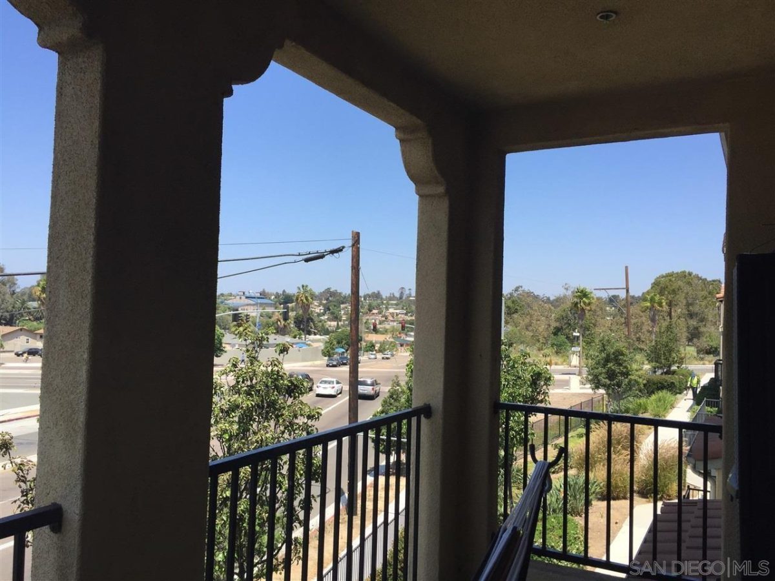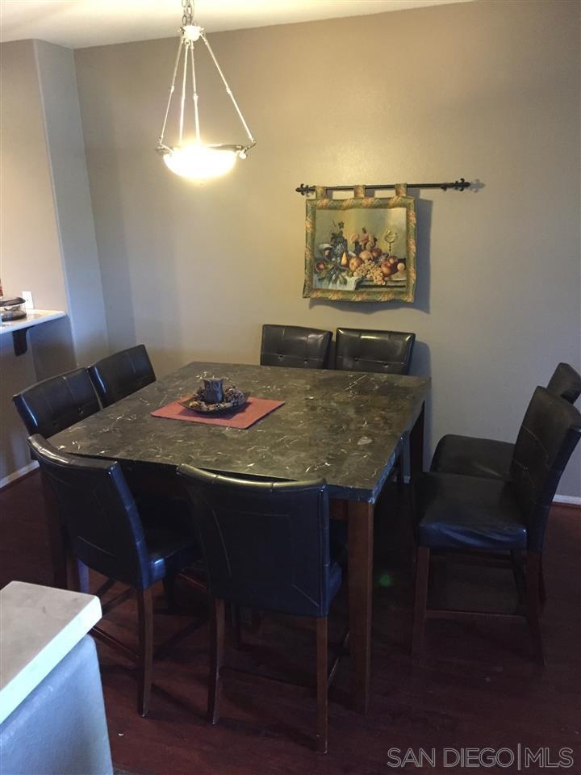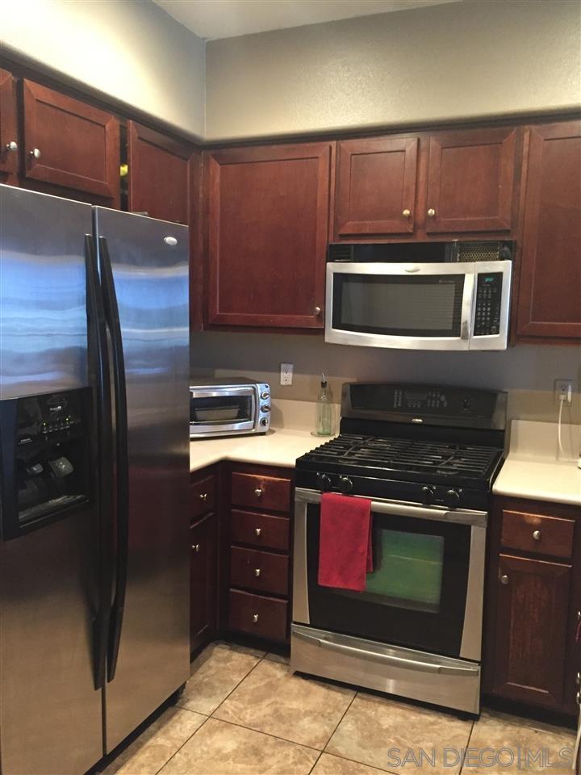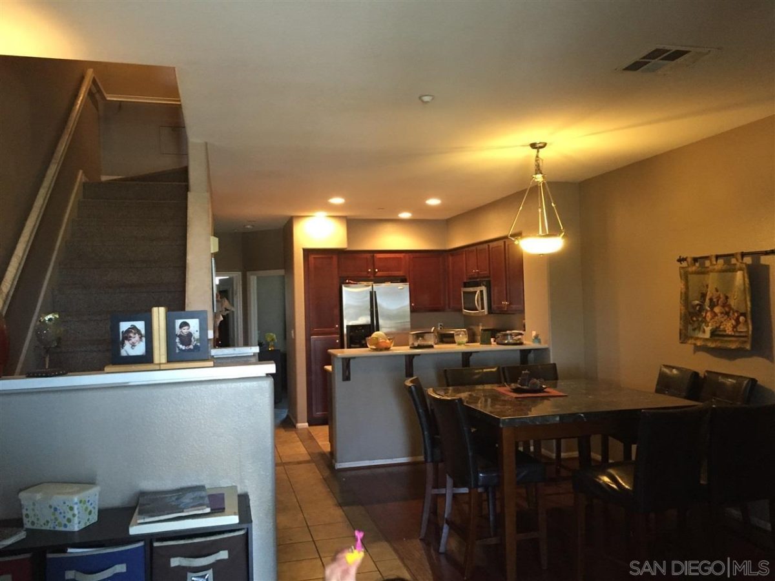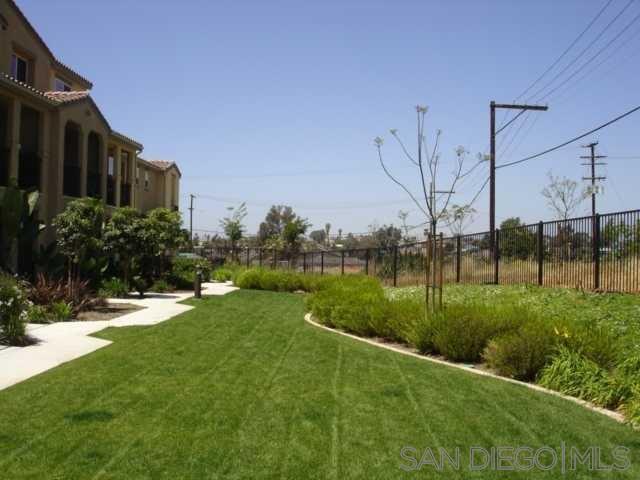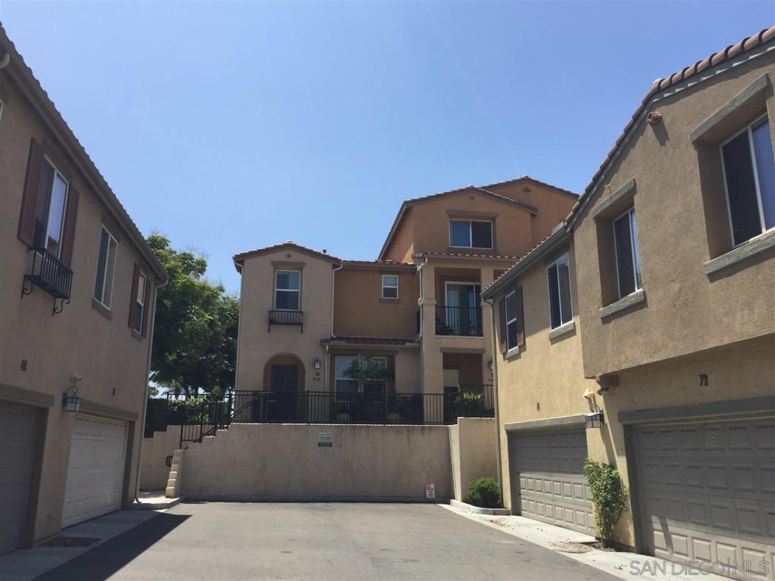4300 Newton Ave #76, San Diego, CA 92113
$599,900
Price3
Beds3
Baths1,288
Sq Ft.
Highly desirable Legacy Walk townhome. This beautiful home features 3 bedrooms, 3 baths, stainless appliances, tile floors, warm color tones, large balcony, in unit laundry, 2 car garage with storage, west views, open floor plan, espresso cabinets, down lighting, private front porch plus the lush grounds of Legacy Walk.
Property Details
Virtual Tour, Parking / Garage, Multi-Unit Information, Lease / Rent Details
- Virtual Tour
- Virtual Tour
- Virtual Tour
- Parking Information
- # of Garage Parking Spaces: 2
- Garage Type: Tandem
- Multi-Unit Information
- # of Units in Complex: 110
- # of Units in Building: 12
- Lease / Rental Information
- Allowed w/Restrictions
Interior Features
- Bedroom Information
- # of Bedrooms: 3
- Master Bedroom Dimensions: 13x11
- Bedroom 2 Dimensions: 11 x 10
- Bedroom 3 Dimensions: 10 x 10
- Bathroom Information
- # of Baths (Full): 3
- Interior Features
- Equipment: Dryer, Microwave, Range/Oven, Refrigerator, Washer
- Flooring: Carpet, Tile
- Heating & Cooling
- Cooling: Central Forced Air
- Heat Source: Natural Gas
- Heat Equipment: Forced Air Unit
- Laundry Information
- Laundry Location: Closet(Stacked)
- Laundry Utilities: Gas
- Room Information
- Square Feet (Estimated): 1,288
- Dining Room Dimensions: Combo
- Family Room Dimensions:
- Kitchen Dimensions: 12 x 10
- Living Room Dimensions: 16 x 12
Exterior Features
- Exterior Features
- Construction: Stucco
- Building Information
- Mediterranean/Spanish
- Year Built: 2006
- # of Stories: 3
- Total Stories: 3
- Building Entrance Level: 1
- 3+ Steps to Entry
- Roof: Concrete
- Pool Information
- Pool Heat: Gas
Homeowners Association
- HOA Information
- Fee Payment Frequency: Monthly
- HOA Fees Reflect: Per Month
- HOA Name: Legacy Walk
- HOA Phone: 858-547-4373
- HOA Fees: $215
- HOA Fees (Total): $2,580
- HOA Fees Include: Common Area Maintenance, Exterior (Landscaping), Exterior Building Maintenance
- Other Fee Information
- Monthly Fees (Total): $215
Utilities
- Utility Information
- Sewer Connected
- Water Information
- Meter on Property
Property / Lot Details
- Property Information
- # of Units in Building: 12
- # of Stories: 3
- Residential Sub-Category: Attached
- Residential Sub-Category: Attached
- Entry Level Unit: 1
- Sq. Ft. Source: Assessor Record
- Pets Subject to Restrictions
- Known Restrictions: CC&R's, Management Approval
- Sign on Property: No
- Lot Information
- Lot Size: 0 (Common Interest)
- Lot Size Source: Assessor Record
- Land Information
- Topography: Level, Steep Slope
Listing Information
- Listing Date Information
- LVT Date: 2021-09-30
Schools
Public Facts
Beds: 2
Baths: 3
Finished Sq. Ft.: 1,288
Unfinished Sq. Ft.: —
Total Sq. Ft.: 1,288
Stories: —
Lot Size: —
Style: Condo/Co-op
Year Built: 2006
Year Renovated: 2006
County: San Diego County
APN: 5510903810
