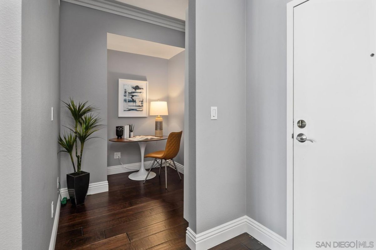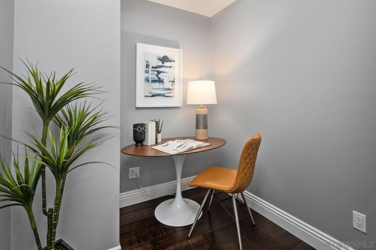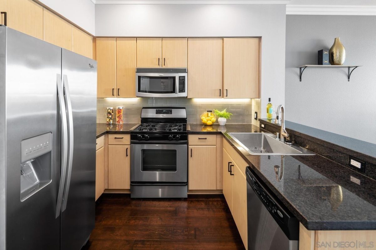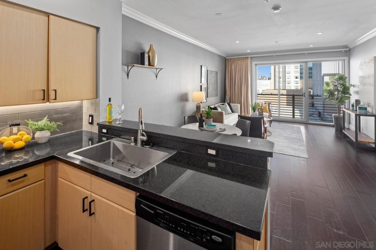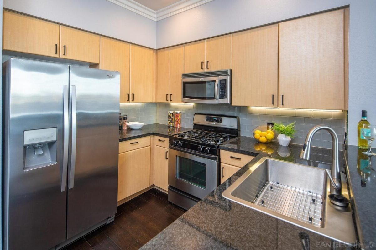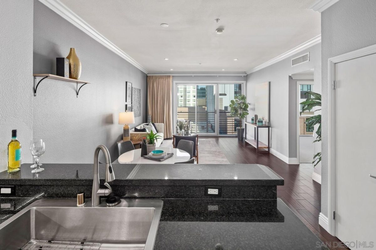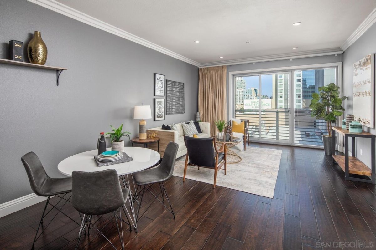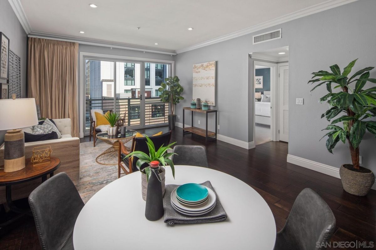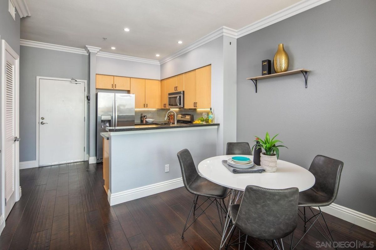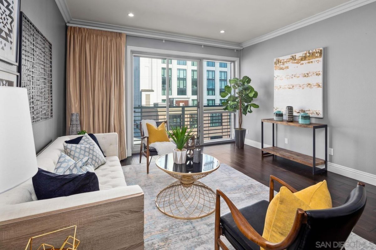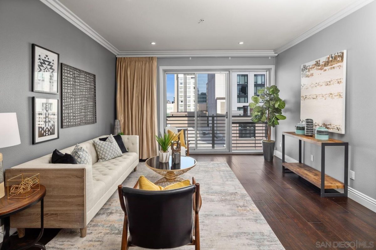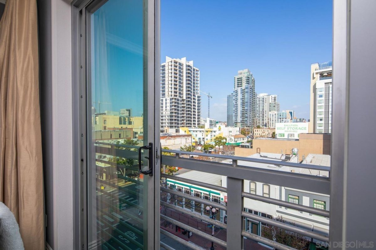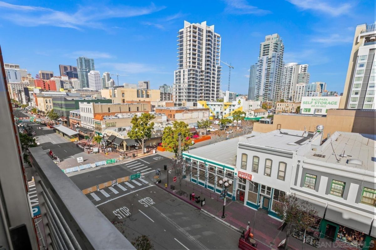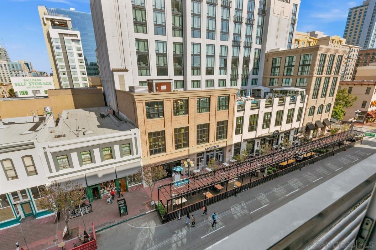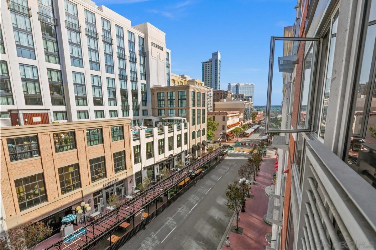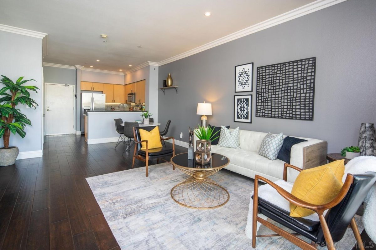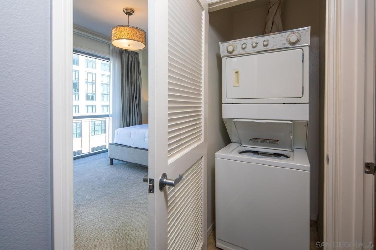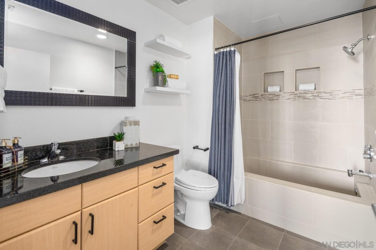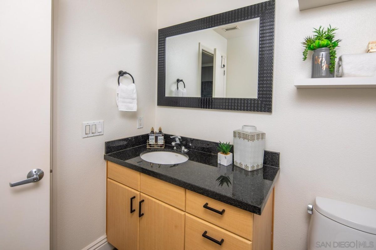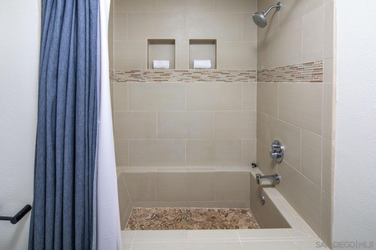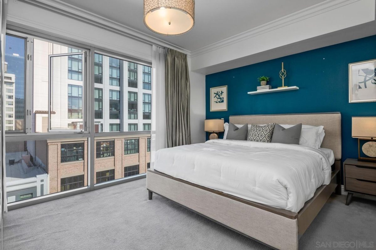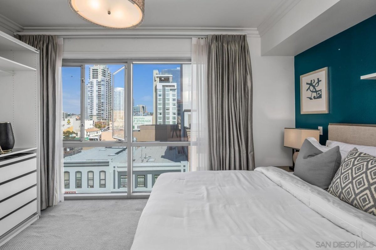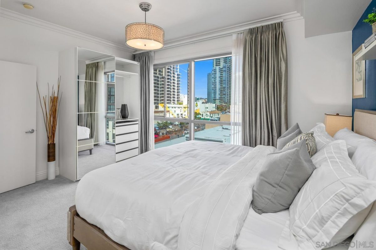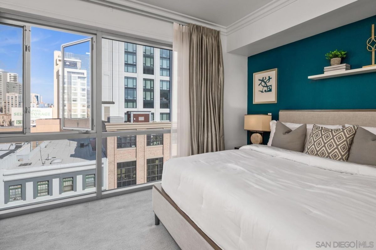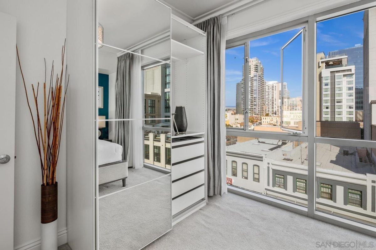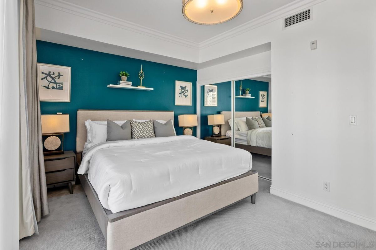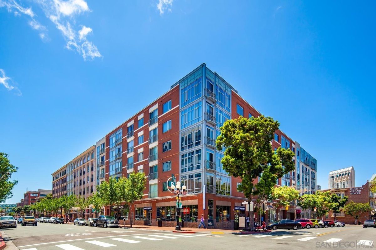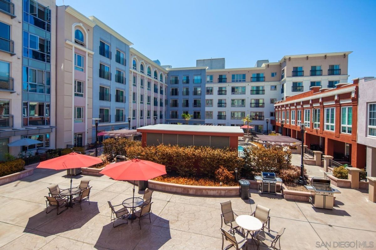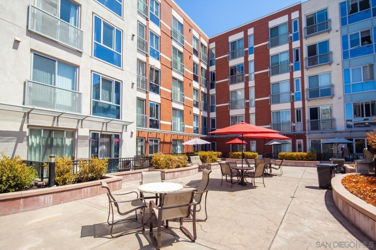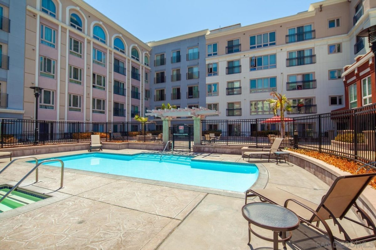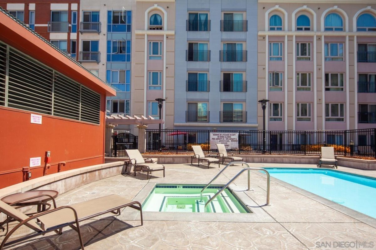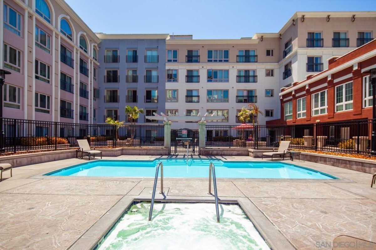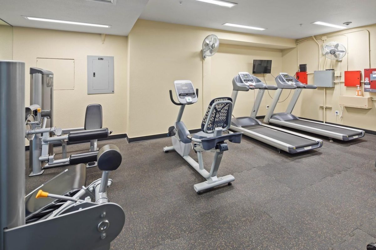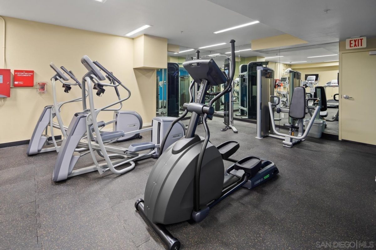445 Island Ave #623, San Diego, CA 92101
$569,000
Price1
Beds1
Baths832
Sq Ft.
Welcome to Gaslamp City Square 623. This spacious 1 bedroom plus nook condo offers a great space for those looking to either work from home or just need additional storage space. This exterior facing unit, looks out into 5th Ave which gives it a direct view into the vibrant Gaslamp Quarter. The floor to ceiling windows allow for great natural light in both the living space and bedroom. The bedroom is big enough to fit a King size bed plus night stands. What stands out the most about this unit is the fact that it comes with 2 assigned parking spots which are prime for this location. Gaslamp is one of the trendiest neighborhoods in all of San Diego. It’s hard to find a better location for those looking to be in the heart of it all. Aside from the location, this building offers resort-like amenities at what is considered to be one of the most cost effective HOA fees. Residents get to enjoy a pool, hot tub and fitness center. This building is VA and FHA approved.
Property Details
Virtual Tour, Parking / Garage, Lease / Rent Details, Listing Information
- Virtual Tour
- Virtual Tour
- Parking Information
- # of Garage Parking Spaces: 2
- Garage Type: Attached, Gated, Tandem, Underground
- Lease / Rental Information
- Allowed w/Restrictions
- Listing Date Information
- LVT Date: 2022-03-11
Interior Features
- Bedroom Information
- # of Bedrooms: 1
- Master Bedroom Dimensions: 14x10
- Bedroom 2 Dimensions: 6 x 5
- Bathroom Information
- # of Baths (Full): 1
- Interior Features
- Bathtub, Granite Counters, Open Floor Plan, Recessed Lighting, Shower
- Equipment: Dishwasher, Disposal, Microwave, Range/Oven, Refrigerator
- Heating & Cooling
- Cooling: Central Forced Air
- Heat Source: Other (See Remarks)
- Heat Equipment: Forced Air Unit
- Laundry Information
- Laundry Location: Closet(Stacked)
- Laundry Utilities: Electric
- Room Information
- Square Feet (Estimated): 832
- Dining Room Dimensions: 10 x 7
- Family Room Dimensions: Combo
- Kitchen Dimensions: 7 x 10
- Living Room Dimensions: 12 x 10
- Dining Area, Family Room, Kitchen, Entry
Exterior Features
- Exterior Features
- Construction: Stucco, Other (See Remarks)
- Fencing: Gate
- Building Information
- Year Built: 2006
- Assessor
- Turnkey
- # of Stories: 7
- Total Stories: 1
- Has Elevator
- Building Entrance Level: 1
- Roof: Composition, Other (See Remarks)
- Pool Information
- Pool Type: Community/Common
- Spa: Community/Common
Multi-Unit Information
- Multi-Unit Information
- # of Units in Complex: 120
- # of Units in Building: 223
- Community Information
- Features: BBQ, Clubhouse/Recreation Room, Exercise Room, Pet Restrictions, Pool, Spa/Hot Tub, Other (See Remarks)
Homeowners Association
- HOA Information
- Gym/Ex Room, Pet Rules, Spa, Barbecue, Pool
- Fee Payment Frequency: Monthly
- HOA Fees Reflect: Per Month
- HOA Name: First Service Residential
- HOA Phone: 800-428-5588
- HOA Fees: $487.26
- HOA Fees (Total): $5,847.12
- HOA Fees Include: Common Area Maintenance, Exterior (Landscaping), Exterior Building Maintenance, Gated Community, Roof Maintenance, Sewer
- Other Fee Information
- Monthly Fees (Total): $487
Utilities
- Utility Information
- Cable Available, Electricity Available, Phone Available, Water Available, Sewer Connected
- Sewer Connected
- Water Information
- Meter on Property
Property / Lot Details
- Property Information
- # of Units in Building: 223
- # of Stories: 7
- Residential Sub-Category: Attached
- Residential Sub-Category: Attached
- Approximate Living Space: 500 to 999 Sq. Ft.
- Entry Level Unit: 6
- Sq. Ft. Source: Assessor Record
- Pets Subject to Restrictions
- Known Restrictions: CC&R's
- Sign on Property: No
- Property Features
- Elevators/Stairclimber
- Security: Gated Community
- Telecommunications: Cable (Coaxial), Computer (Cat 5), Wired High-Speed Internet
- Lot Information
- # of Acres (Approximate): 0.56
- Lot Size: 0 (Common Interest)
- Lot Size Source: Assessor Record
- View: City, Evening Lights, Mountains/Hills, City Lights
- Land Information
- Topography: Level
Schools
Public Facts
Beds: 1
Baths: 1
Finished Sq. Ft.: 832
Unfinished Sq. Ft.: —
Total Sq. Ft.: 832
Stories: —
Lot Size: —
Style: Condo/Co-op
Year Built: 2006
Year Renovated: 2006
County: San Diego County
APN: 5350851282
