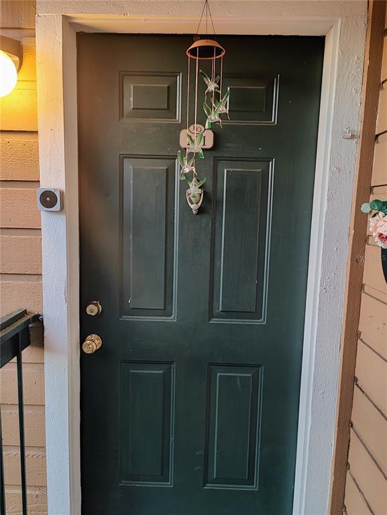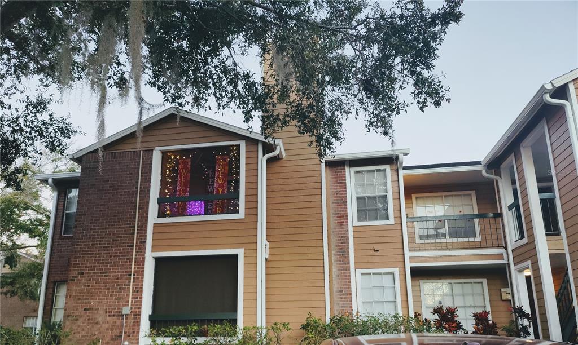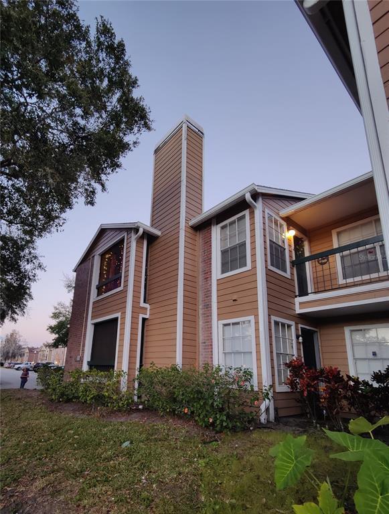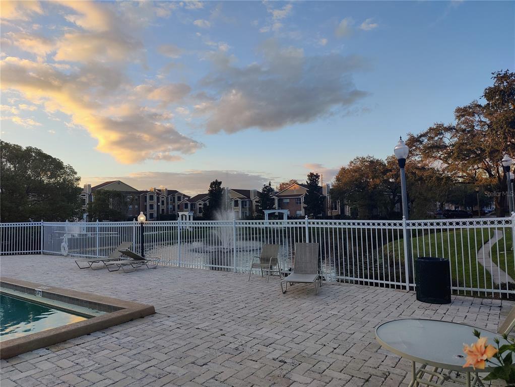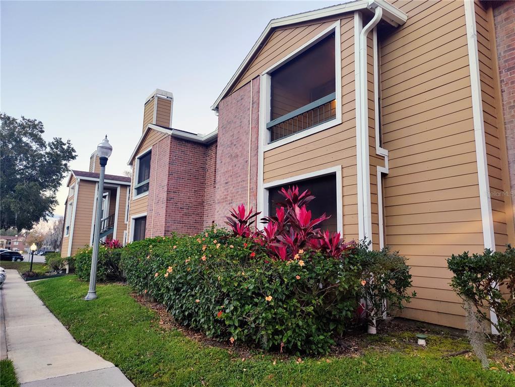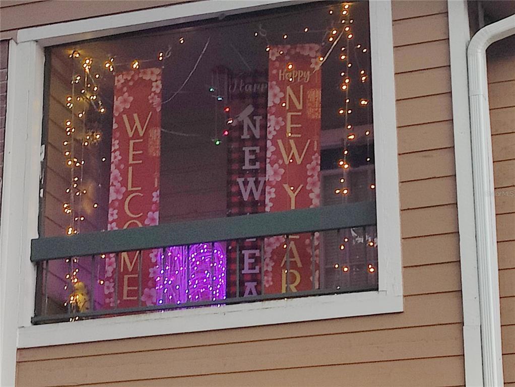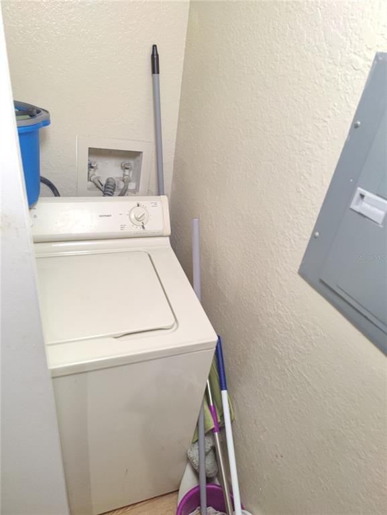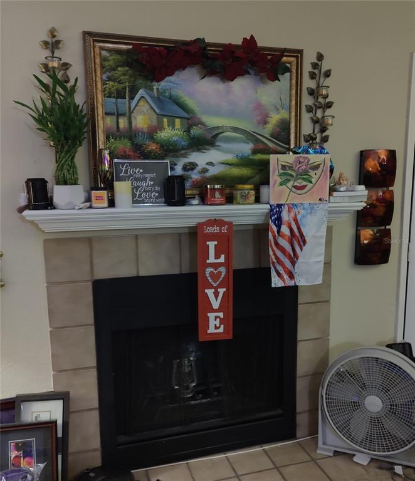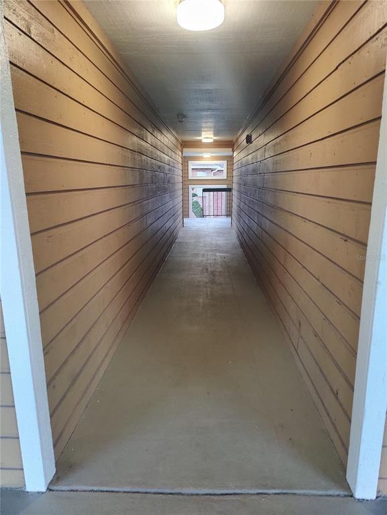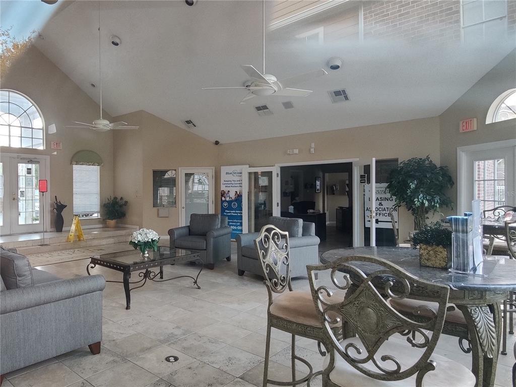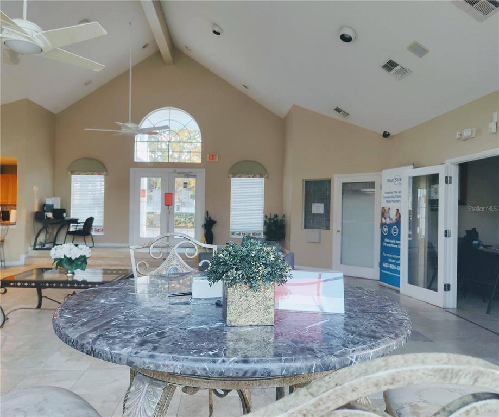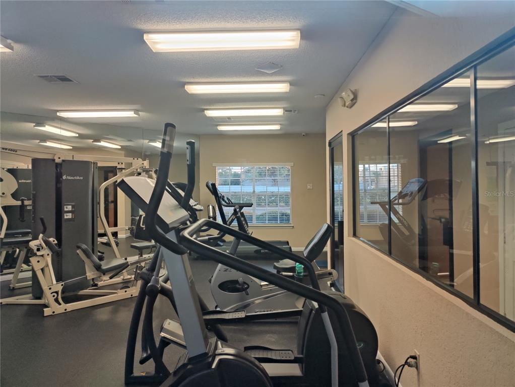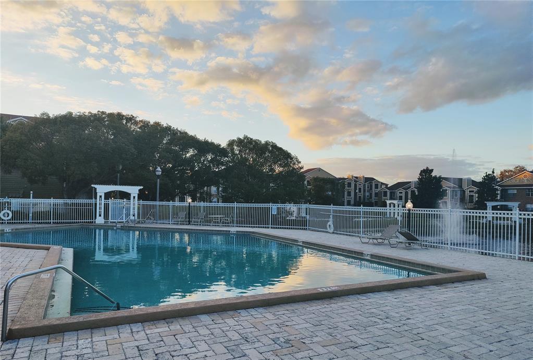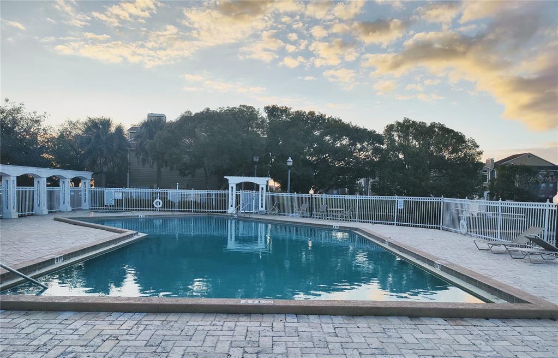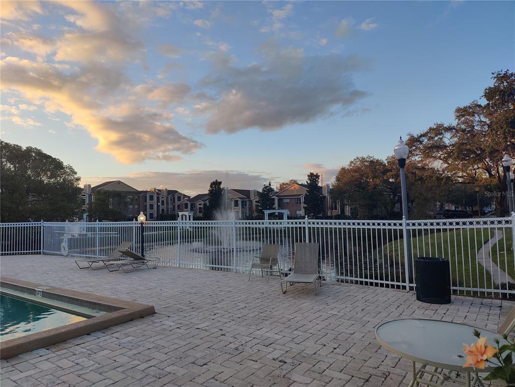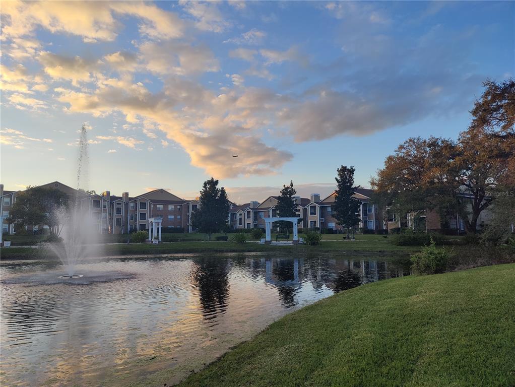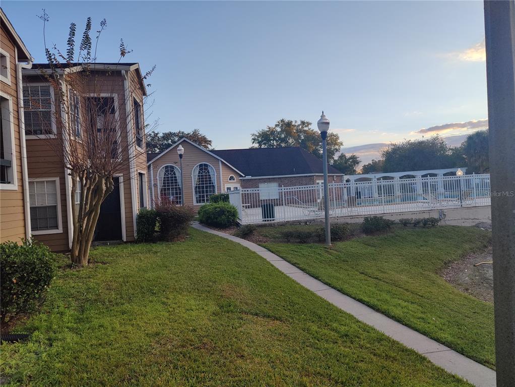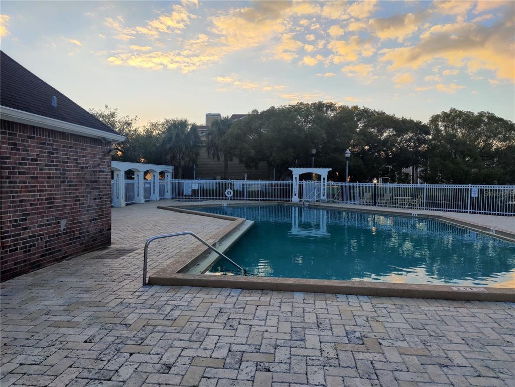4460 Perkinshire Ln #201, ORLANDO, FL 32822
$165,000
Price2
Beds2
Baths1,000
Sq Ft.
Opportunity to First time Buyers., or Investor. this condo with 2 bedrooms and 2 full bathrooms. Open floor layout, with fire place and screened patio with nice view from the second floor , master has a walk-in closet, laundry with a full size Dryer and Washer. Good start for a family and for Investors it is great opportunity this unit is currently rented for an immediate return until 7/31/2022 . Regency Garden Condominiums is conveniently located a minutes from 408, 528, and Downtown. Enjoy the Community features: 2 beautiful swimming pool, fitness center, playground, 2 ponds with fountains.
Property Details
Virtual Tour, Homeowners Association, School / Neighborhood, Utilities
- Virtual Tour
- Virtual Tour
- HOA Information
- Association Name: terri Beeler
- Has HOA
- Montly Maintenance Amount In Addition To HOA Dues: 0
- Association Fee Requirement: None
- Association Approval Required Y/N: 0
- Monthly HOA Amount: 389.28
- Association Amenities: Clubhouse, Spa/Hot Tub
- Association Fee: $389.28
- Association Fee Frequency: Monthly
- Association Fee Includes: Pool, Escrow Reserves Fund, Insurance, Maintenance Structure, Maintenance Grounds, Pest Control, Pool, Sewer, Trash, Water
- School Information
- Elementary School: Lake George Elem
- Middle Or Junior High School: Conway Middle
- High School: Boone High
- Utility Information
- Water Source: None
- Sewer: Public Sewer
- Utilities: Cable Available, Electricity Connected, Phone Available, Public, Street Lights, Water Connected
Interior Features
- Bedroom Information
- # of Bedrooms: 2
- Bathroom Information
- # of Full Baths (Total): 2
- Other Rooms Information
- # of Rooms: 6
- Fireplace Information
- Has Fireplace
- Heating & Cooling
- Heating Information: Central
- Cooling Information: Central Air
- Interior Features
- Interior Features: Thermostat, Walk-in Closet(s)
- Appliances: Dishwasher, Disposal, Dryer, Electric Water Heater, Microwave, Range, Refrigerator, Washer
- Flooring: Carpet
- Building Elevator YN: 0
Exterior Features
- Building Information
- Construction Materials: Brick
- Roof: Shingle
- Exterior Features
- Patio And Porch Features: Other, Screened
- Exterior Features: Balcony, Irrigation System
Multi-Unit Information
- Multi-Family Financial Information
- Total Annual Fees: 4671.36
- Total Monthly Fees: 389.28
- Multi-Unit Information
- Unit Number YN: 0
- Furnished: Unfurnished
Taxes / Assessments, Lease / Rent Details, Location Details, Misc. Information
- Tax Information
- Tax Annual Amount: $1,732
- Tax Year: 2021
- Lease / Rent Details
- Lease Restrictions YN: 1
- Location Information
- Directions: From the Orlando International on South Semoran Blvd. Turn left to Pershing Ave turn right to Perkinshire Ln the building is at the left side
- Miscellaneous Information
- Third Party YN: 1
Property / Lot Details
- Property Features
- Universal Property Id: US-12095-N-092330733120201-S-201
- Waterfront Information
- Waterfront Feet Total: 0
- Water View Y/N: 0
- Water Access Y/N: 0
- Water Extras Y/N: 0
- Property Information
- CDD Y/N: 0
- Homestead Y/N: 0
- Property Type: Residential
- Property Sub Type: Condominium
- Property Condition: Completed
- Zoning: R-3B/AN
- Land Information
- Total Acreage: 0 to less than 1/4
- Lot Information
- Lot Size Acres: 0.23
- Road Surface Type: Asphalt
- Lot Size Square Meters: 930
Listing Information
- Listing Information
- Buyer Agency Compensation: 2.5
- Listing Date Information
- Status Contractual Search Date: 2022-02-24
- Listing Price Information
- Calculated List Price By Calculated Sq Ft: 165.00
Home Information
- Green Information
- Green Verification Count: 0
- Direction Faces: North
- Home Information
- Living Area: 1000
- Living Area Units: Square Feet
- Living Area Source: Public Records
- Living Area Meters: 92.90
- Building Area Total: 1000
- Building Area Units: Square Feet
- Building Area Source: Public Records
- Foundation Details: Slab
- Stories Total: 3
- Levels: One
Community Information
- Condo Information
- Floor Number: 2
- Condo Land Included Y/N: 1
- Condo Fees: 0
- Community Information
- Community Features: Fitness Center, Irrigation-Reclaimed Water, Playground, Pool, Tennis Courts
- Pets Allowed: Yes
- Max Pet Weight: 50 Subdivision / Building, Agent & Office Information
- Building Information
- MFR_BuildingAreaTotalSrchSqM: 92.90
- MFR_BuildingNameNumber: 4460
- Information For Agents
- Non Rep Compensation: 1%
Schools
Public Facts
Beds: 2
Baths: 2
Finished Sq. Ft.: 1,000
Unfinished Sq. Ft.: —
Total Sq. Ft.: 1,000
Stories: —
Lot Size: —
Style: Condo/Co-op
Year Built: 1987
Year Renovated: 1987
County: Orange County
APN: 302309733120201
