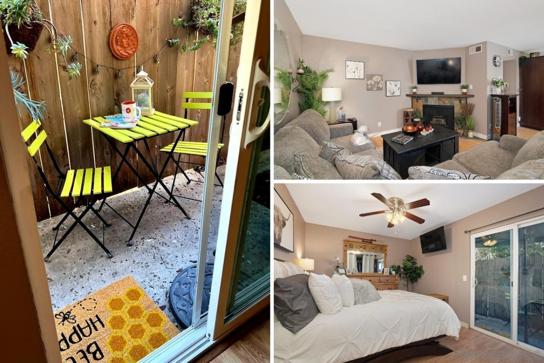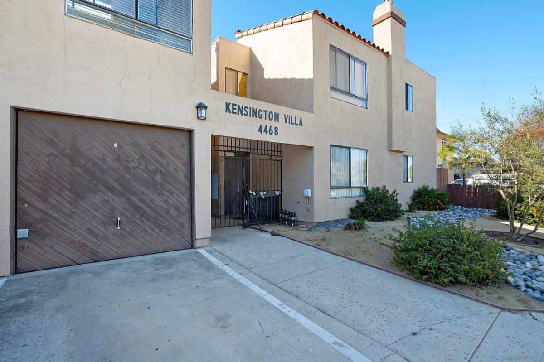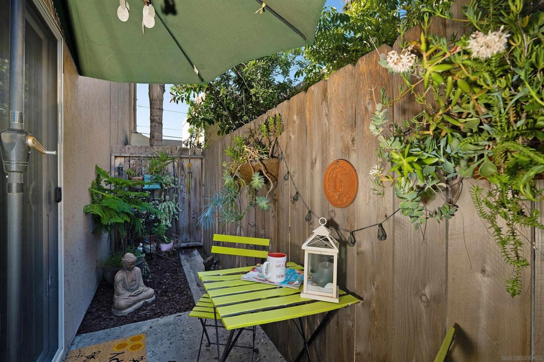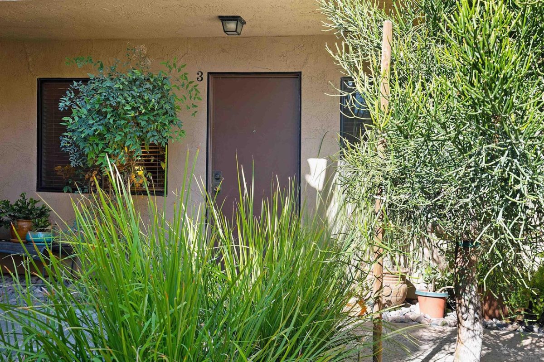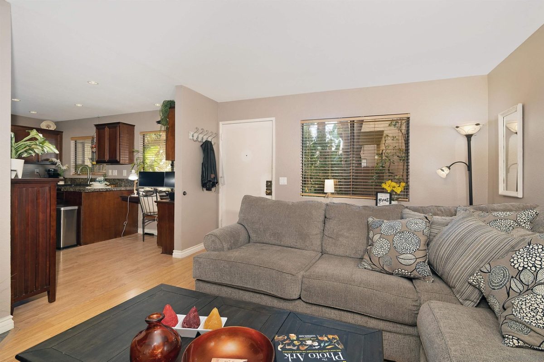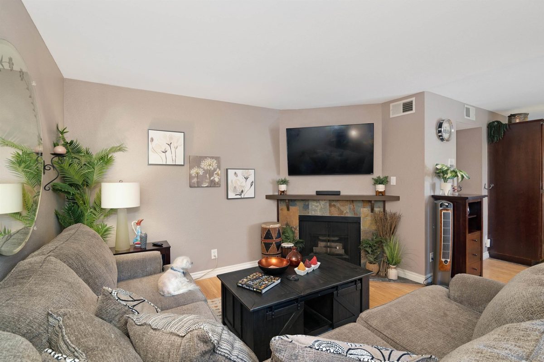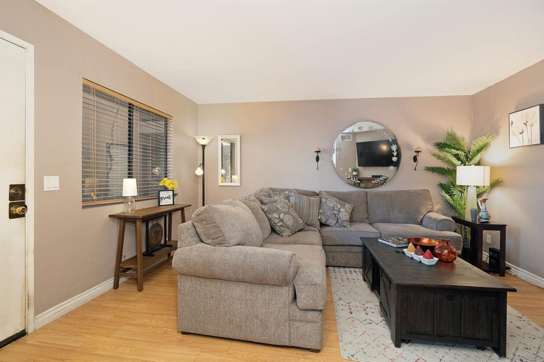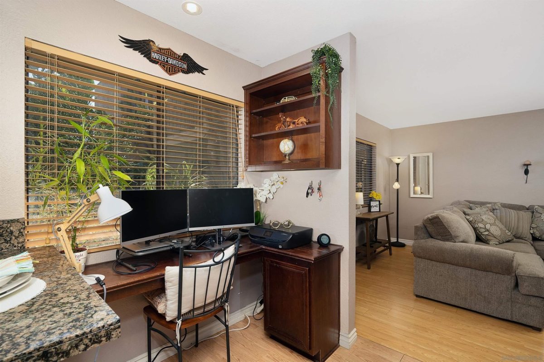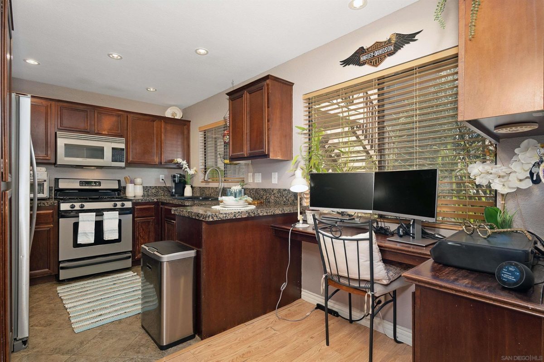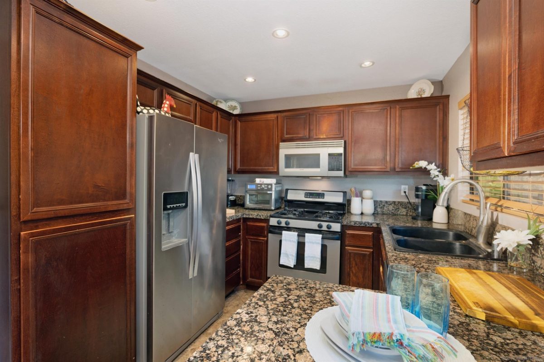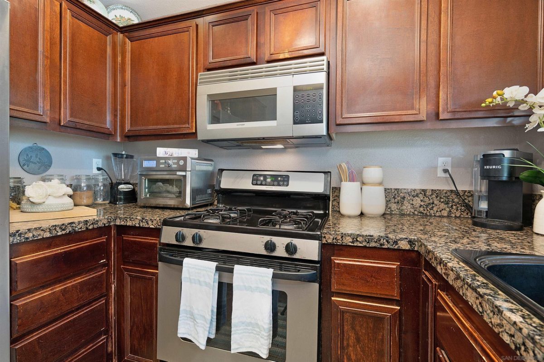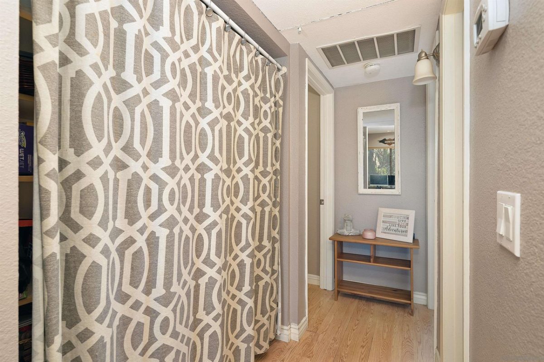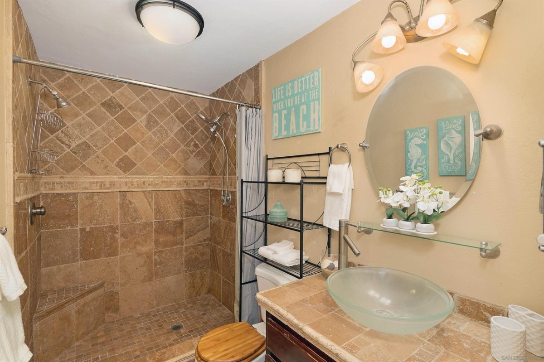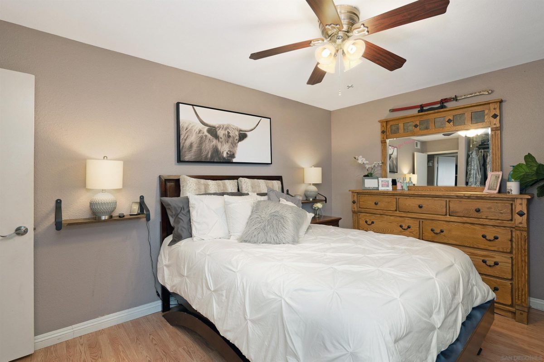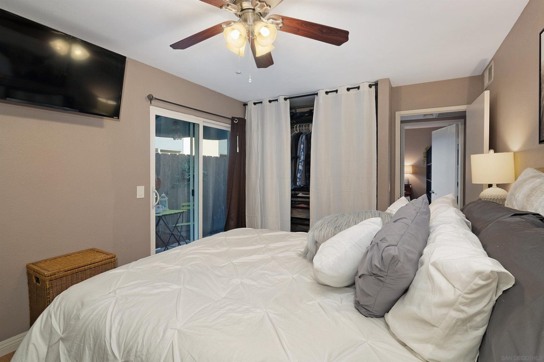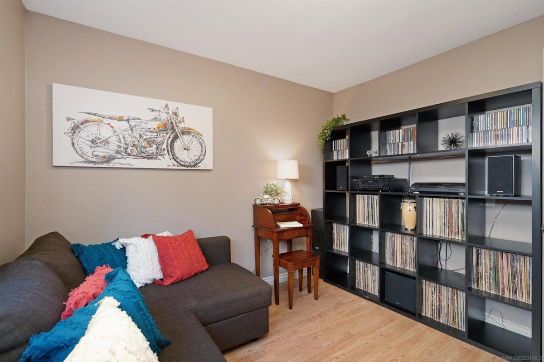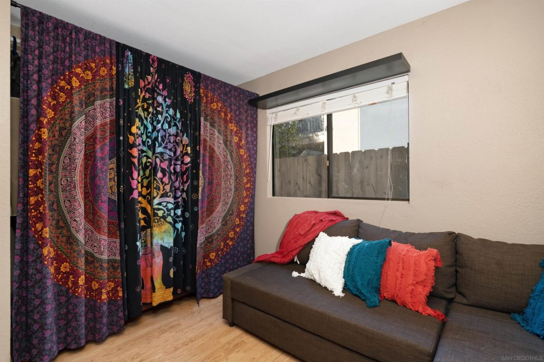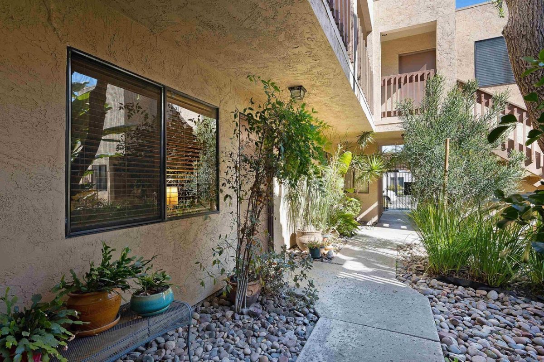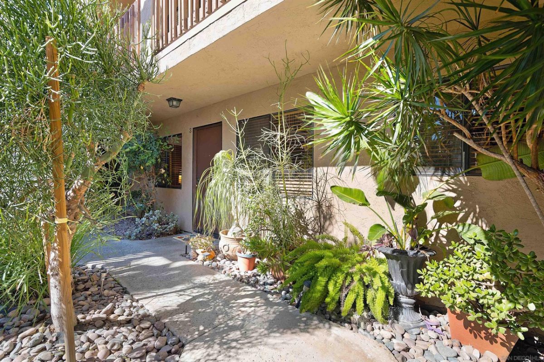4468 Marlborough #3, San Diego, CA 92116
$400,000
Price2
Beds1
Baths675
Sq Ft.
Update first level 2BR/1BA single car garage condo just 2 blocks from all that makes Kensington a special place! Open floor plan has been remodeled throughout. The kitchen now features shaker style cabinets with granite tile counter tops and laminate flooring PLUS a built-in desk/workspace for remote working. The bathroom remodeled with designer fixtures and a "shower with a friend" sized travertine shower featuring dual shower heads. Your new home also has its own fully fenced patio area. Incredible Kensington location in a quiet, small complex. Don't miss out on this great opportunity for a homeowner or investor!
Property Details
Virtual Tour, Parking / Garage, Multi-Unit Information, Lease / Rent Details
- Virtual Tour
- Virtual Tour
- Virtual Tour
- Parking Information
- # of Garage Parking Spaces: 1
- # of Non-Garage Parking Spaces: 1
- Garage Type: Assigned, Detached, Garage Door Opener
- Non-Garage Parking: Driveway
- Multi-Unit Information
- # of Units in Complex: 11
- # of Units in Building: 4
- Lease / Rental Information
- Allowed w/Restrictions
Interior Features
- Bedroom Information
- # of Bedrooms: 2
- Master Bedroom Dimensions: 13x10
- Bedroom 2 Dimensions: 10 x 10
- Bathroom Information
- # of Baths (Full): 1
- Fireplace Information
- # of Fireplaces(s): 1
- Fireplace Information: Fireplace in Living Room
- Interior Features
- Remodeled Kitchen
- Equipment: Dishwasher, Disposal, Microwave, Refrigerator, Gas Range
- Flooring: Laminate
- Heating & Cooling
- Cooling: Central Forced Air
- Heat Source: Natural Gas
- Heat Equipment: Forced Air Unit
- Laundry Information
- Laundry Location: Community
- Laundry Utilities: Other (See Remarks)
- Room Information
- Square Feet (Estimated): 675
- Dining Room Dimensions: combo
- Family Room Dimensions:
- Kitchen Dimensions: 18 x 15
- Living Room Dimensions: 14 x 12
- Master Bedroom on Entry Level
Exterior Features
- Exterior Features
- Construction: Stucco
- Fencing: Full
- Patio: Patio
- Building Information
- Year Built: 1983
- Assessor
- Turnkey
- # of Stories: 2
- Total Stories: 2
- Building Entrance Level: 1
- Roof: Mixed
- Pool Information
- Spa: Community/Common
- Spa Heat: Gas
Homeowners Association
- HOA Information
- Fee Payment Frequency: Monthly
- HOA Fees Reflect: Per Month
- HOA Name: Kensington Villas
- HOA Phone: 619-276-5196
- HOA Fees: $350
- HOA Fees (Total): $4,200
- HOA Fees Include: Common Area Maintenance, Exterior (Landscaping), Exterior Building Maintenance, Gas, Hot Water, Limited Insurance, Trash Pickup, Water
- Other Fee Information
- Monthly Fees (Total): $350
Utilities
- Utility Information
- Cable Connected, Electricity Connected, Natural Gas Connected, Sewer Connected, Water Connected
- Sewer Connected
- Water Information
- Water Heater Type: Other (See Remarks)
Property / Lot Details
- Property Information
- # of Units in Building: 4
- # of Stories: 2
- Residential Sub-Category: Attached
- Residential Sub-Category: Attached
- Approximate Living Space: 500 to 999 Sq. Ft.
- Entry Level Unit: 1
- Sq. Ft. Source: Assessor Record
- Exclusive-Use Yard
- Pets Subject to Restrictions
- Known Restrictions: CC&R's
- Unit Location: Middle
- Sign on Property: Yes
- Property Features
- None
- Security: Gated Community
- Lot Information
- Lot Dimensions (Approximate): common interest
- Lot Size: 0 (Common Interest)
- Lot Size Source: Assessor Record
- Public Street, Sidewalks
- Land Information
- Topography: Level
Listing Information
- Listing Date Information
- LVT Date: 2022-02-10
Schools
Public Facts
Beds: 2
Baths: 2
Finished Sq. Ft.: 675
Unfinished Sq. Ft.: —
Total Sq. Ft.: 675
Stories: —
Lot Size: —
Style: Condo/Co-op
Year Built: 1983
Year Renovated: 1983
County: San Diego County
APN: 4547233203
