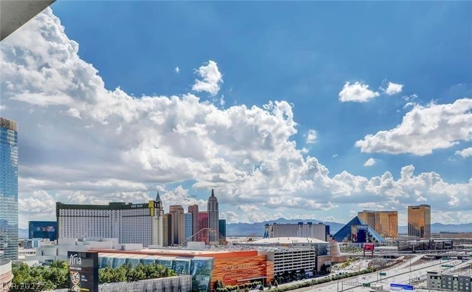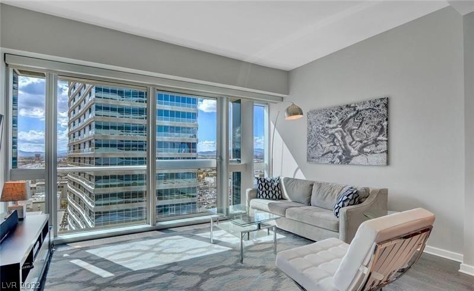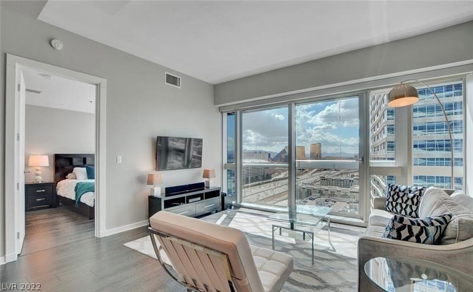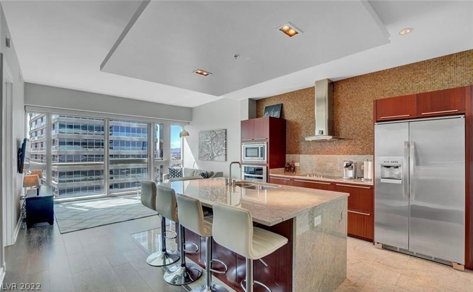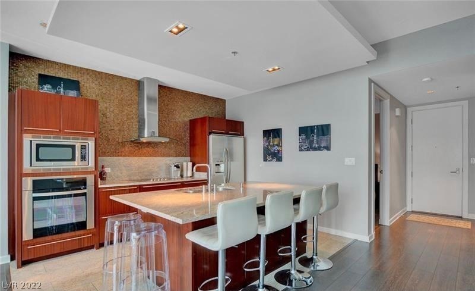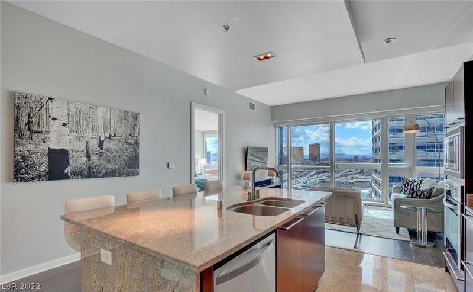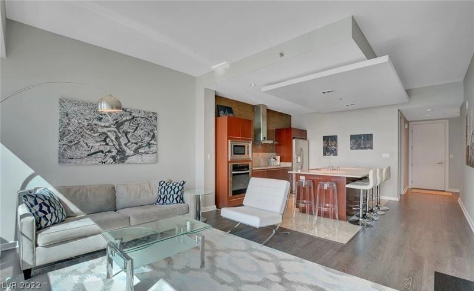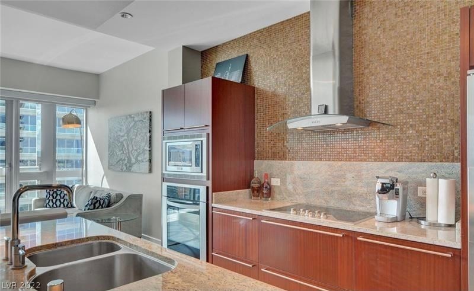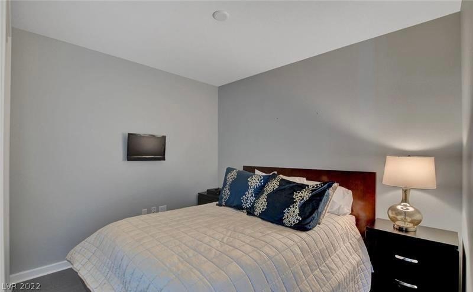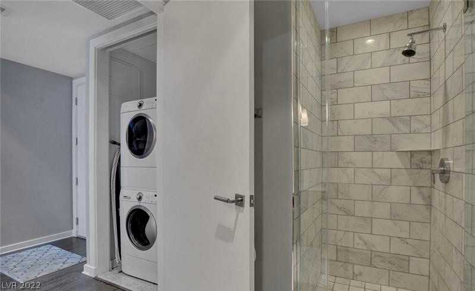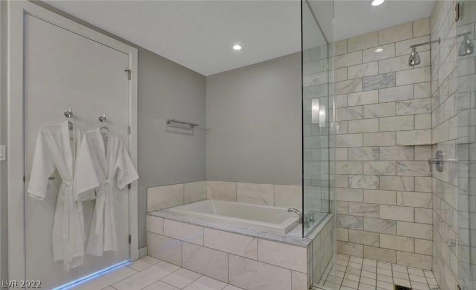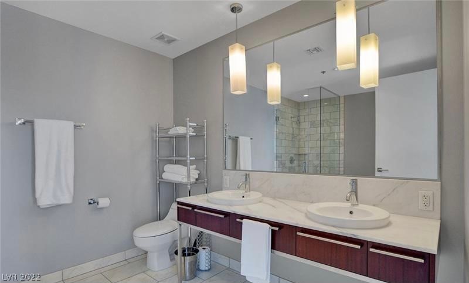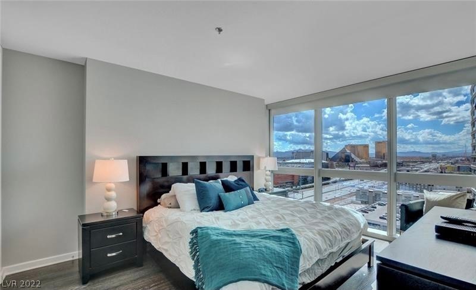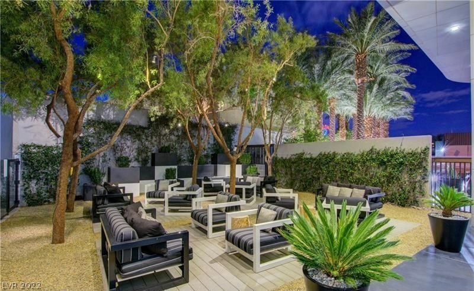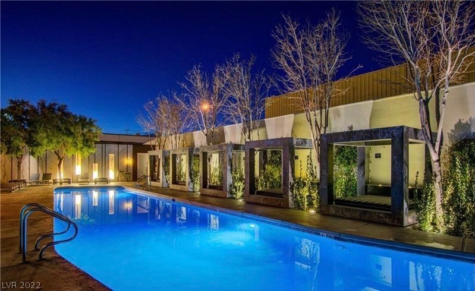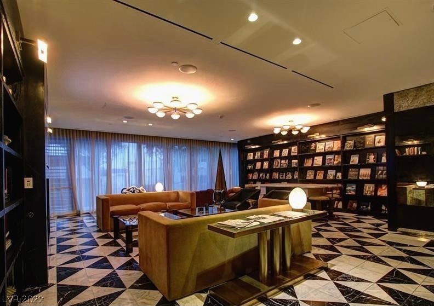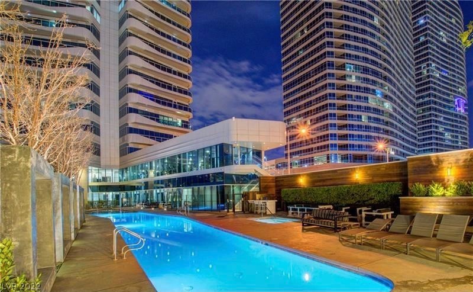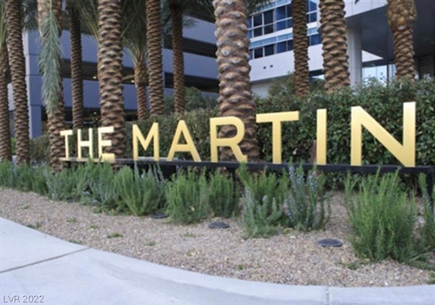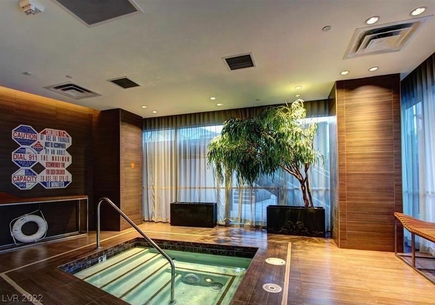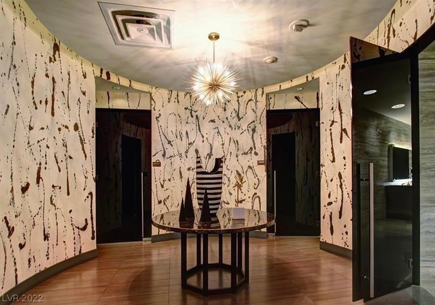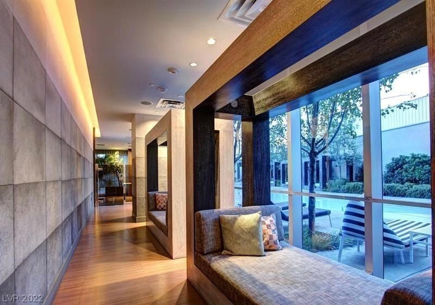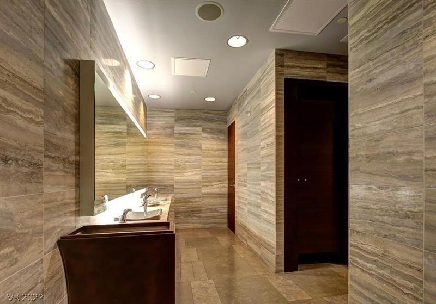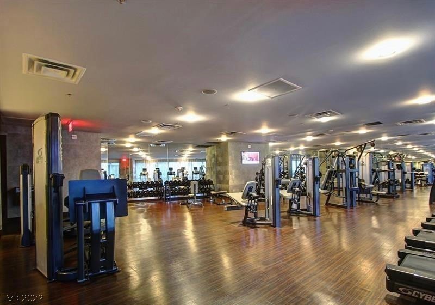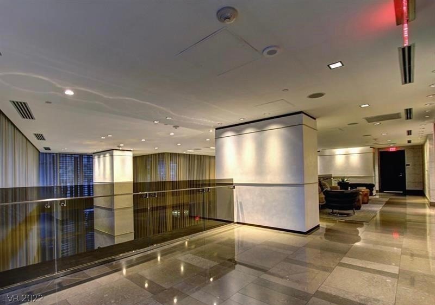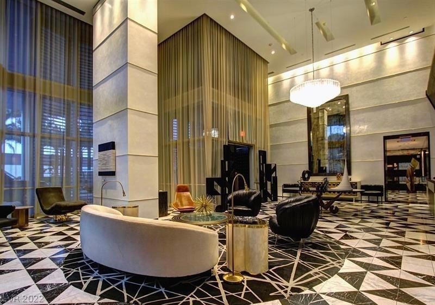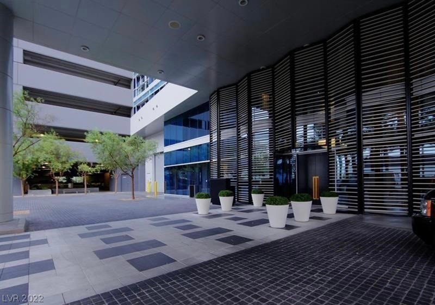4471 Dean Martin Dr #1805, Las Vegas, NV 89103
$525,000
Price2
Beds2
Baths1,111
Sq Ft.
SOUTH STRIP VIEW!! COME EXPERIENCE LUXURY HIGH RISE LIVING STEPS FROM THE LAS VEGAS STRIP. ENJOY ALL THE MARTIN HAS TO OFFER ALL LOCATED 100 STEPS FROM CITY CENTER, BELLAGIO AND LV BLVD. YOUR MODERN STYLE FULLY FURNISHED CONDO IS READY FOR YOU JUST BRING YOUR LUGGAGE. CONDO HAS ALL STAINLESS STEEL KITCHEN APPLIANCES, GRANITE COUNTERTOPS, WOOD LAMINATE FLOORS, MARBLE BATHROOMS AND VIEWS VIEWS VIEWS FLOOR TO CEILING WINDOWS AND MOTORIZED WINDOW SHADES WITH BLACK OUT FOR THE MAIN BEDROOM. BASIC CABLE, INTERNET, WATER TRASH AND SEWER IS INCLUDED WITH YOUR HOA. FITNESS CENTER, POOL, CABANAS, SPA, COMPLIMENTARY VALET, LIBRARY AND BUSINESS CONFERENCE ROOM ALL AVAILABLE FOR Y0U TO USE IN THE LOBBY. CURRENTLY TENANT OCCUPIED UNTIL 8/31/22.
Property Details
Virtual Tour, Parking / Garage, Multi-Unit Information, Homeowners Association
- Virtual Tour
- Virtual Tour
- Parking
- Features: Assigned, One Space
- Multi Unit Information
- Pets Allowed: Breed Restrictions, Number Limit, Size Limit, Yes
- HOA Information
- Has Home Owners Association
- Association Name: MARTIN UOA
- Association Fee: $713
- Monthly
- Association Fee Includes: Association Management, Cable TV, Internet, Maintenance Grounds, Recreation Facilities, Trash, Water
- Association Amenities: Dog Park, Fitness Center, Pool, Spa/Hot Tub, Elevator(s)
Interior Features
- Bedroom Information
- # of Bedrooms Possible: 2
- Bathroom Information
- # of Full Bathrooms: 1
- # of Three Quarter Bathrooms: 1
- Room Information
- # of Rooms (Total): 3
- Laundry Information
- Features: Laundry Closet
- Equipment
- Appliances: Built-In Electric Oven, Dryer, Dishwasher, Electric Cooktop, Disposal, Microwave, Refrigerator, Washer
- Interior Features
- Window Features: Low Emissivity Windows
Exterior Features
- Building Information
- Building Name: THE MARTIN
- Year Built Details: RESALE
- Construction Details: Drywall
- Exterior Features
- Exterior Features: Fire Pit
- Security Features: Closed Circuit Camera(s), Floor Access Control, Fire Sprinkler System
- Green Features
- Green Energy Efficient: Windows
- Pool Information
- Pool Features: Association
School / Neighborhood, Taxes / Assessments, Lease / Rent Details, Property / Lot Details
- School
- Elementary School: Thiriot Joseph,Thiriot Joseph
- Middle Or Junior School: Sawyer Grant
- High School: Clark Ed. W.
- Tax Information
- Annual Amount: $2,766
- Lease Information
- Lease Expiration: 2022-08-31
- Property Information
- Has View
- Entry Level: 18
- Resale
Utilities
- Utility Information
- Utilities: Cable Available, Electricity Available
- Heating & Cooling
- Has Cooling
- Cooling: Electric, High Efficiency
- Has Heating
- Heating: Central, Electric
Schools
Public Facts
Beds: 2
Baths: 2
Finished Sq. Ft.: 1,111
Unfinished Sq. Ft.: —
Total Sq. Ft.: 1,111
Stories: 1
Lot Size: —
Style: Condo/Co-op
Year Built: 2007
Year Renovated: 2007
County: Clark County
APN: 16220213122
