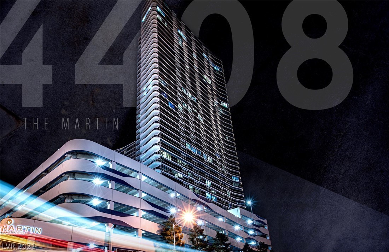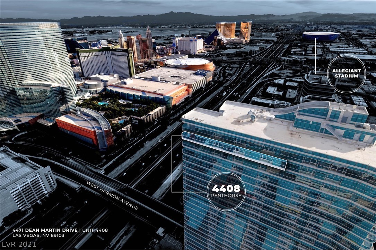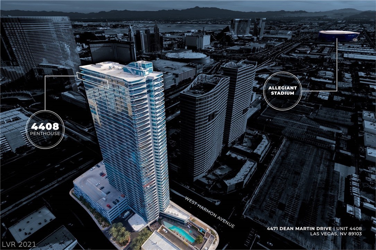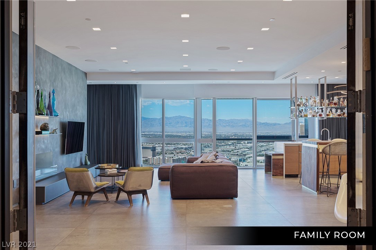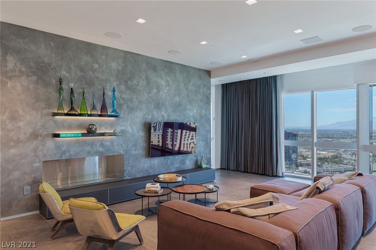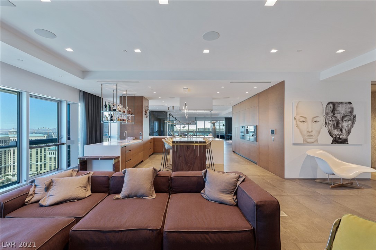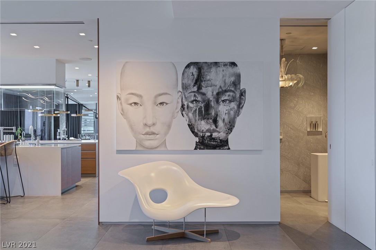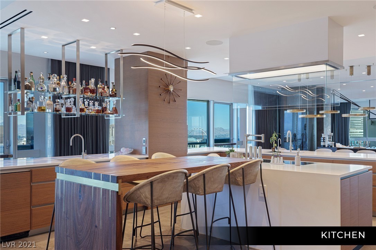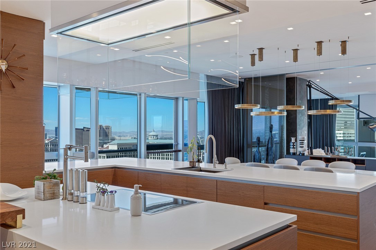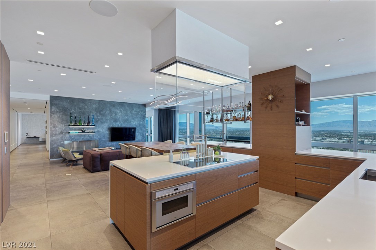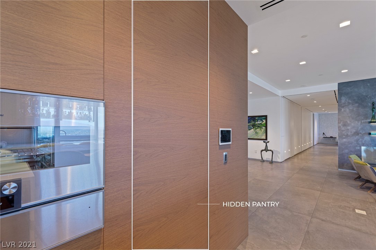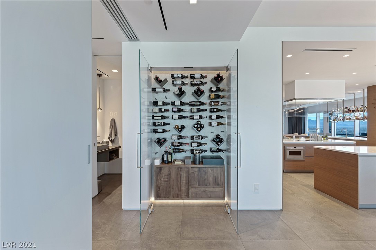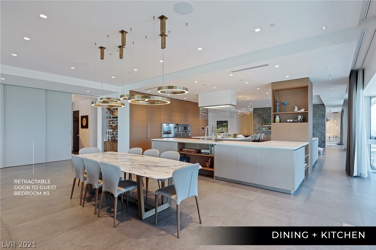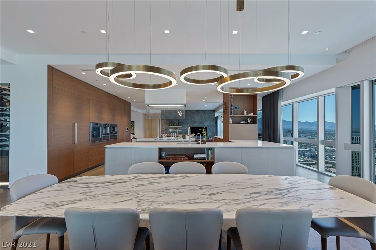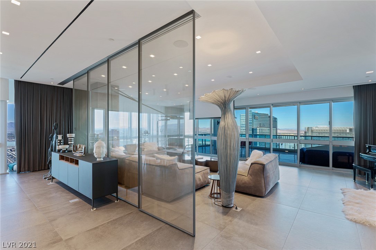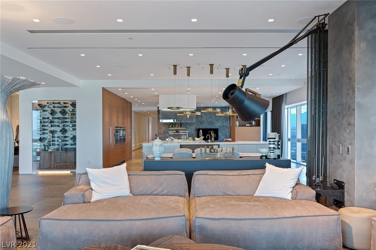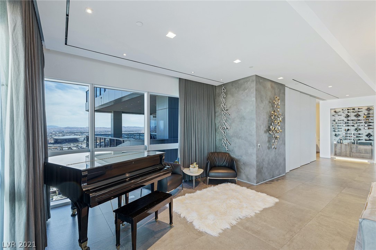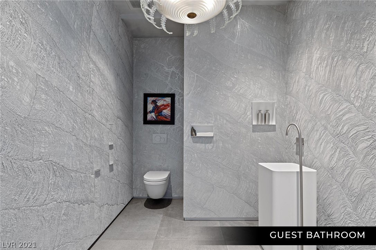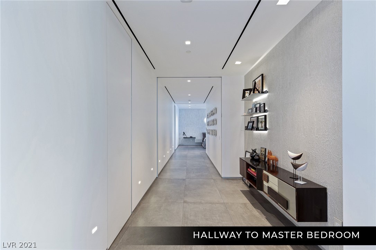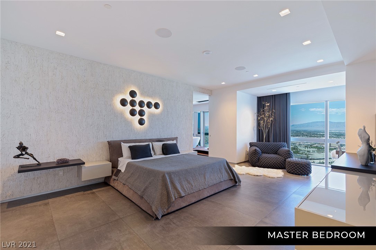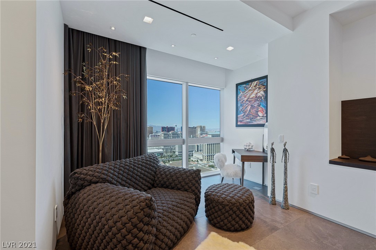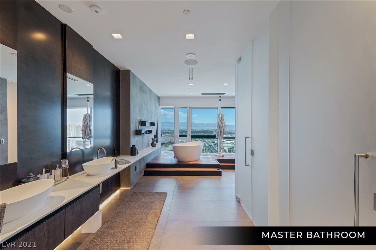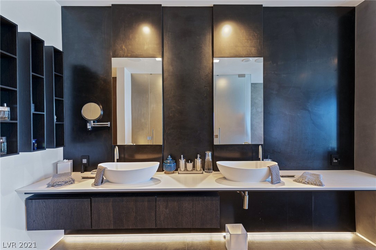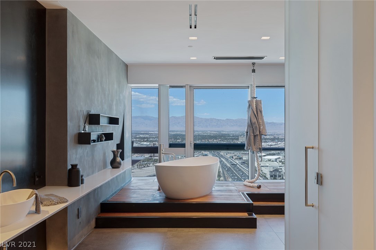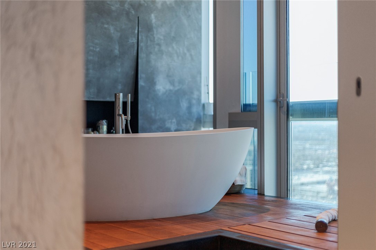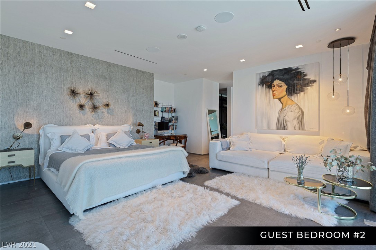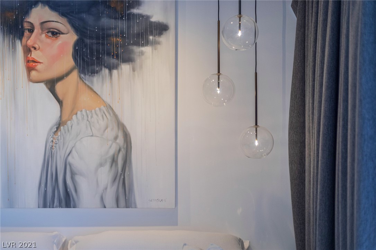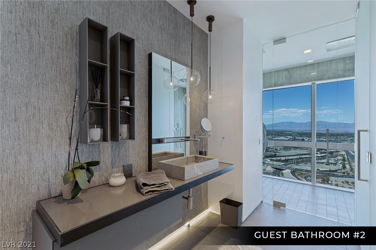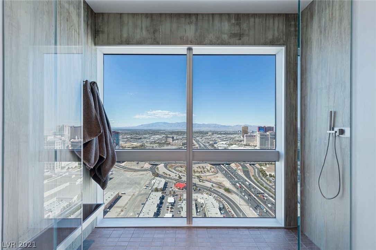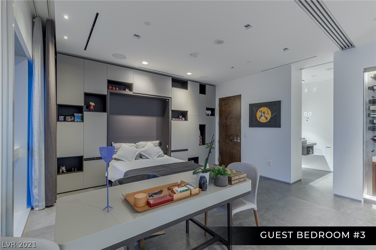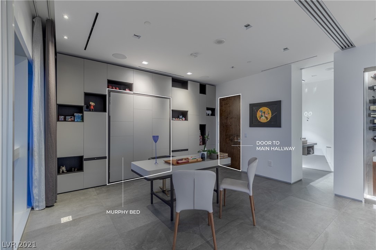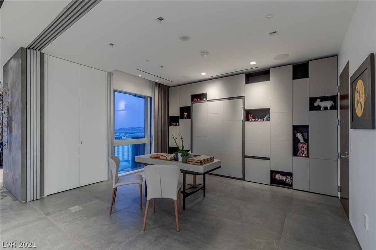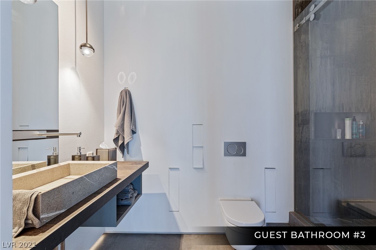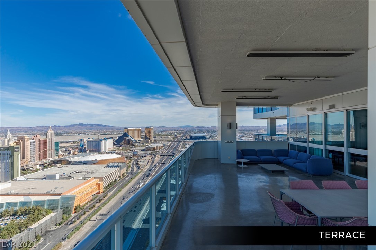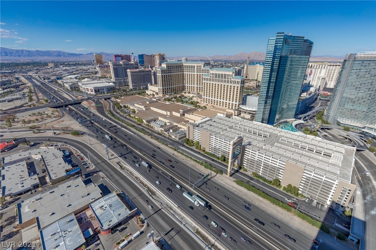4471 Dean Martin Dr #4408, Las Vegas, NV 89103
$10,000,000
Price3
Beds3.5
Baths5,217
Sq Ft.
Every city has a handful of trophy properties and “La Vista”, sitting atop The Martin, is one of them. With 3 bedrooms and 4 bathrooms, spanning over 5,000 sqft with an additional 800 sqft Strip facing balcony, this unit was delivered “grey shell”, allowing for every element to be custom designed and built from the “air” up with the finest Italian finishes. From the custom Dada kitchen with Gaggenau appliances, Franke sinks and a Boffi glass hood, to the Rimadesio sliding glass doors with magnetic closures and ceiling-mounted sliding rails that allow for an unadulterated Italian porcelain tile floor. This is the residence for those that want the ultimate in security, convenience, luxury and a front-row seat to one of the world’s most important streets and the all new Raiders Stadium.
Property Details
Virtual Tour, Parking / Garage, Multi-Unit Information, Homeowners Association
- Virtual Tour
- Virtual Tour
- Virtual Tour
- Parking
- Features: Guest, Valet
- Multi Unit Information
- Pets Allowed: Number Limit, Yes
- HOA Information
- Has Home Owners Association
- Association Name: The Martin
- Association Fee: $3,338
- Monthly
- Association Fee Includes: Association Management, Security
- Association Amenities: Business Center, Dog Park, Fitness Center, Gated, Barbecue, Pool, Pet Restrictions, Guard, Spa/Hot Tub, Concierge, Elevator(s)
Interior Features
- Bedroom Information
- # of Bedrooms Possible: 3
- Bathroom Information
- # of Full Bathrooms: 2
- # of Three Quarter Bathrooms: 1
- # of Half Bathrooms: 1
- Room Information
- # of Rooms (Total): 8
- Laundry Information
- Features: Laundry Room
- Fireplace Information
- Has Fireplace
- Features: Living Room
- Equipment
- Appliances: Built-In Electric Oven, Dryer, Dishwasher, Gas Cooktop, Disposal, Microwave, Refrigerator, Wine Refrigerator, Washer
- Interior Features
- Window Features: Blinds, Drapes, Tinted Windows
- Flooring: Ceramic Tile
- Other Features: Ceiling Fan(s), Programmable Thermostat
Exterior Features
- Building Information
- Building Name: THE MARTIN
- Year Built Details: RESALE
- Exterior Features
- Security Features: Closed Circuit Camera(s), Floor Access Control, 24 Hour Security
- Green Features
- Green Energy Efficient: Windows
- Pool Information
- Pool Features: Association, Community
School / Neighborhood, Taxes / Assessments, Property / Lot Details, Location Details
- School
- Elementary School: Thiriot Joseph,Thiriot Joseph
- Middle Or Junior School: Sawyer Grant
- High School: Clark Ed. W.
- Tax Information
- Annual Amount: $27,793
- Property Information
- Has View
- Entry Level: 44
- Resale
- Community Information
- Community Features: Pool
Utilities
- Utility Information
- Utilities: Electricity Available
- Heating & Cooling
- Has Cooling
- Cooling: Electric
- Has Heating
- Heating: Central, Electric
Schools
Public Facts
Beds: —
Baths: —
Finished Sq. Ft.: 5,217
Unfinished Sq. Ft.: —
Total Sq. Ft.: 5,217
Stories: 1
Lot Size: —
Style: Condo/Co-op
Year Built: 2007
Year Renovated: 2007
County: Clark County
APN: 16220213377
