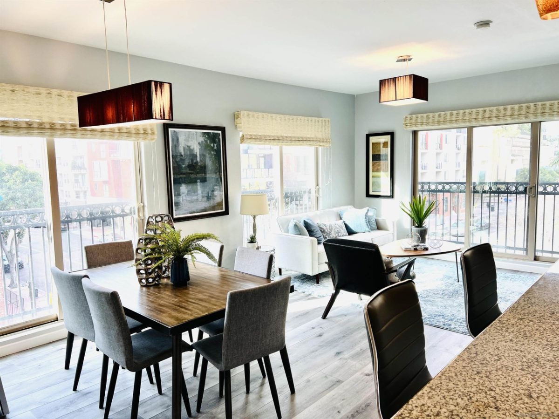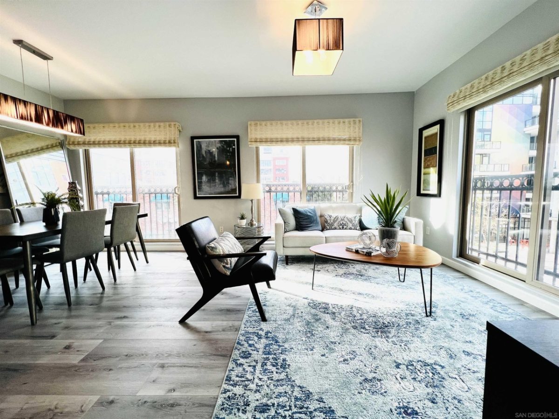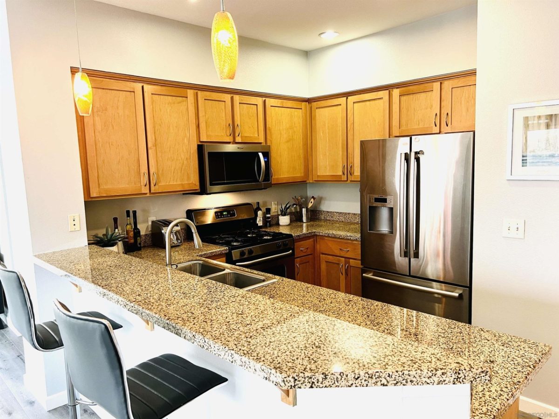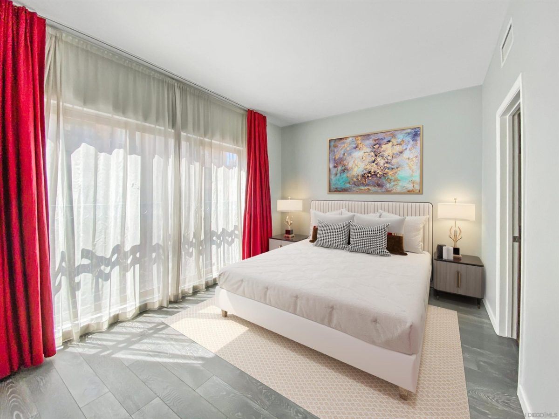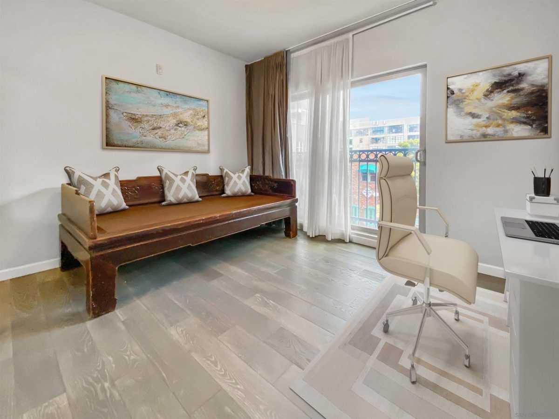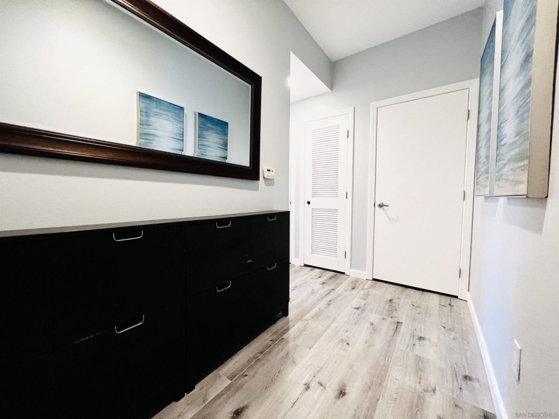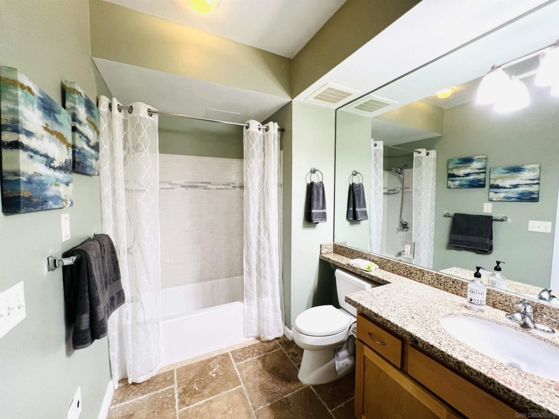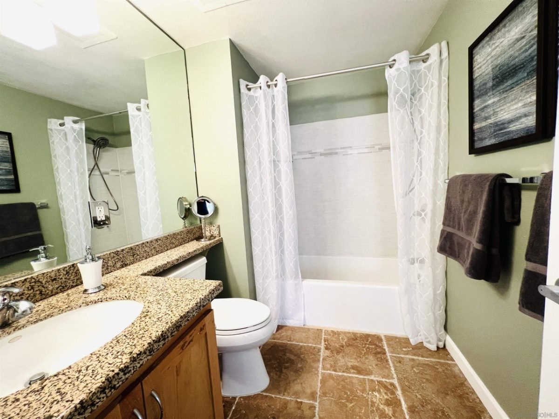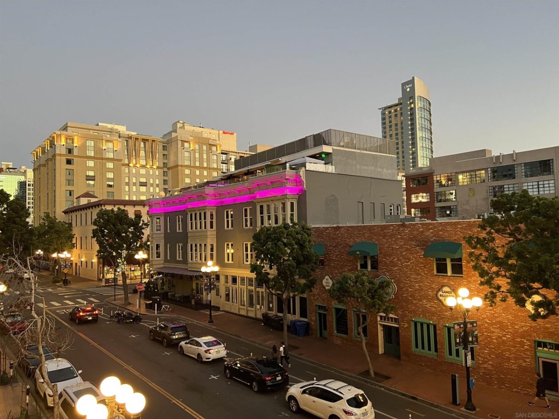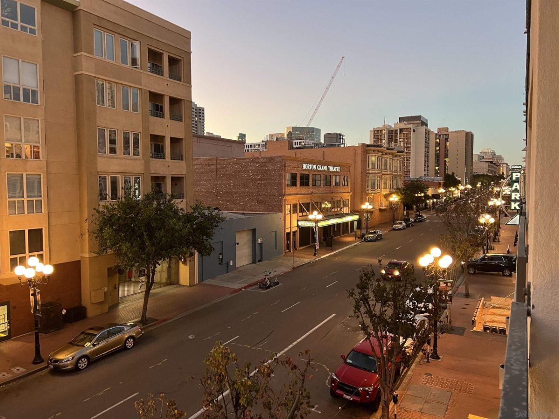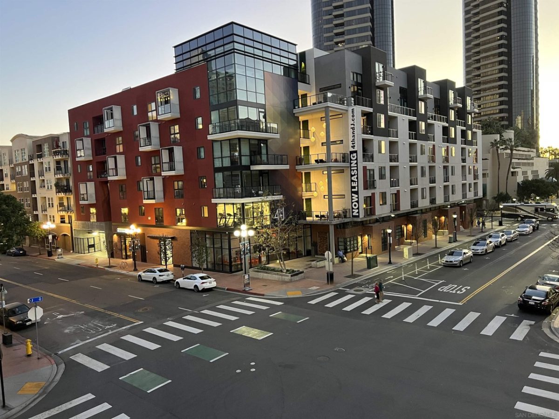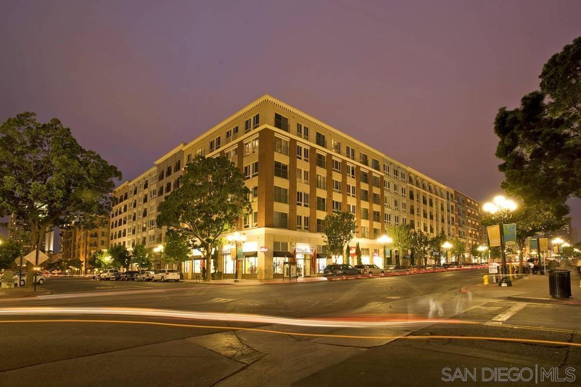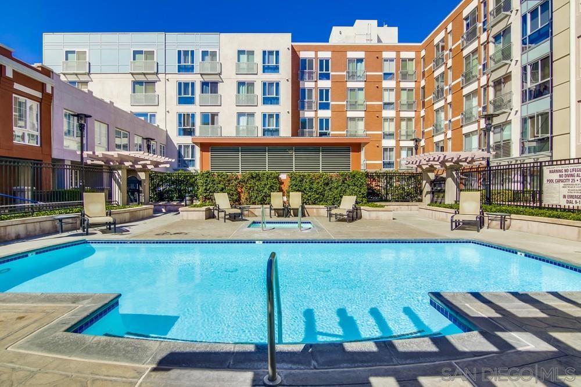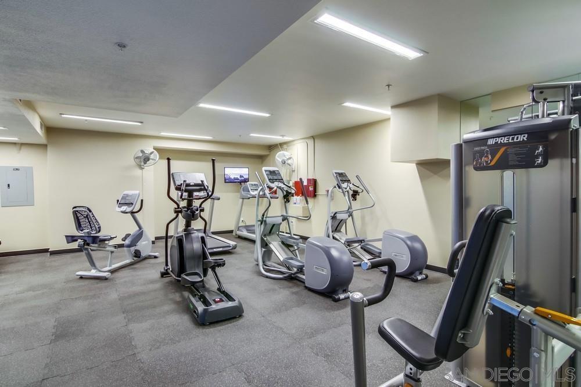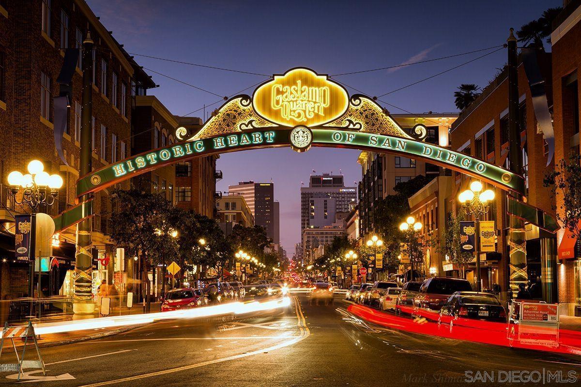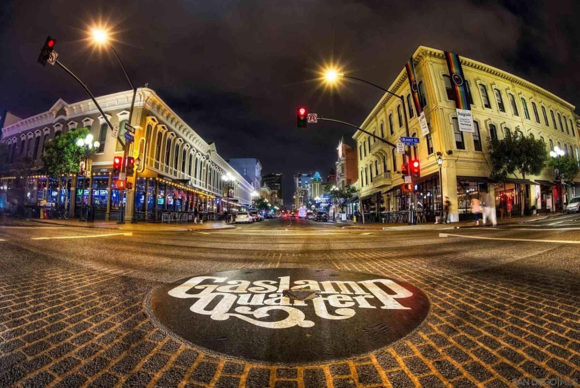450 J St #3251, san diego, CA 92101
$799,000
Price2
Beds2
Baths1,013
Sq Ft.
Live in the heart of the Historic Gaslamp Quarter. This is the best floor plan in the building, the SW corner, split bedrooms and five large sliding glass doors offering tremendous natural light. Great lifestyle with cafes, coffee shops, shopping etc. out your front door. The bay and Petco Park are within a five minute walk. This residence is on the same floor and just a few steps to the resort style courtyard with pool, hot tub, lots of lounging chairs and four gas BBQ's. Also located on the same level as the pool and gym. First time on the market in 18 years. Furnishings available for purchase.
Property Details
Virtual Tour, Parking / Garage, Multi-Unit Information, Listing Information
- Virtual Tour
- Virtual Tour
- Virtual Tour
- Parking Information
- # of Garage Parking Spaces: 2
- Garage Type: Gated, Tandem, Underground, Community Garage
- Multi-Unit Information
- # of Units in Complex: 208
- # of Units in Building: 208
- Listing Date Information
- LVT Date: 2022-03-02
Interior Features
- Bedroom Information
- # of Bedrooms: 2
- Master Bedroom Dimensions: 13x10
- Bedroom 2 Dimensions: 12 x 11
- Bathroom Information
- # of Baths (Full): 2
- Interior Features
- Equipment: Dishwasher, Disposal, Dryer, Microwave, Range/Oven, Washer, Gas Range, Gas Cooking
- Heating & Cooling
- Cooling: Central Forced Air
- Heat Source: Electric
- Heat Equipment: Forced Air Unit
- Laundry Information
- Laundry Location: Closet(Full Sized), Closet(Stacked)
- Laundry Utilities: Electric
- Room Information
- Square Feet (Estimated): 1,013
- Dining Room Dimensions: combo
- Family Room Dimensions:
- Kitchen Dimensions: 10 x 10
- Living Room Dimensions: 20 x 12
Exterior Features
- Exterior Features
- Construction: Other (See Remarks)
- Fencing: Gate
- Building Information
- Year Built: 2004
- # of Stories: 7
- Total Stories: 1
- Building Entrance Level: 1
- Roof: Other (See Remarks)
- Pool Information
- Pool Type: Community/Common
Homeowners Association
- HOA Information
- Fee Payment Frequency: Monthly
- HOA Fees Reflect: Per Month
- HOA Name: Gaslamp City Square
- HOA Phone: 800-428-5588
- HOA Fees: $505
- HOA Fees (Total): $6,060
- HOA Fees Include: Common Area Maintenance, Exterior (Landscaping), Exterior Building Maintenance, Gas, Gated Community, Hot Water, Limited Insurance, Roof Maintenance, Sewer, Trash Pickup, Water, Security
- Other Fee Information
- Monthly Fees (Total): $505
Utilities
- Utility Information
- Sewer Connected
- Water Information
- Public
Property / Lot Details
- Property Information
- # of Units in Building: 208
- # of Stories: 7
- Residential Sub-Category: Attached
- Residential Sub-Category: Attached
- Approximate Living Space: 1,000 to 1,499 Sq. Ft.
- Entry Level Unit: 3
- Sq. Ft. Source: Assessor Record
- Known Restrictions: CC&R's, Management Approval
- Lot Information
- Lot Size: 0 (Common Interest)
- Lot Size Source: Assessor Record
- Land Information
- Topography: Level
Schools
Public Facts
Beds: —
Baths: —
Finished Sq. Ft.: —
Unfinished Sq. Ft.: —
Total Sq. Ft.: —
Stories: —
Lot Size: —
Style: Condo/Co-op
Year Built: —
Year Renovated: —
County: San Diego County
APN: 535-085-13-21
