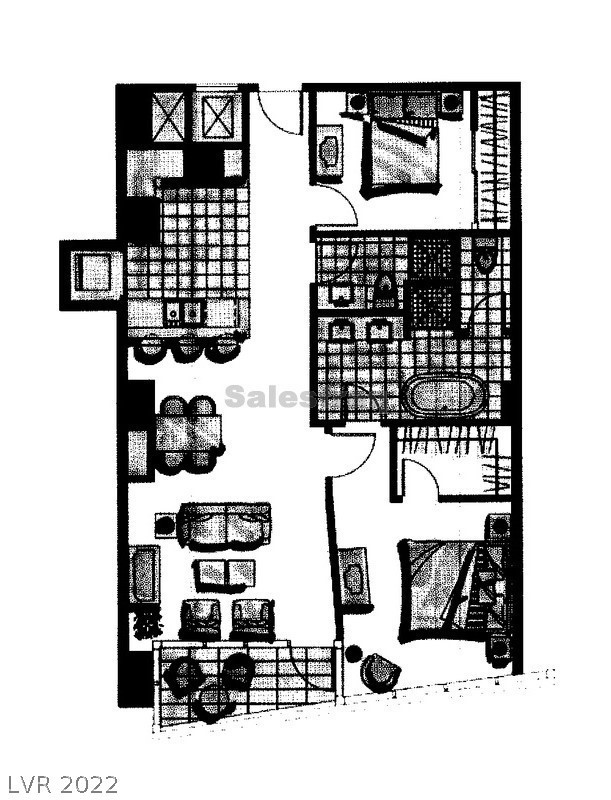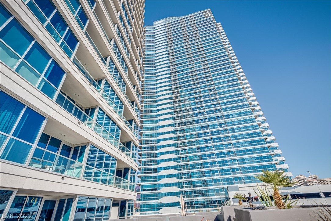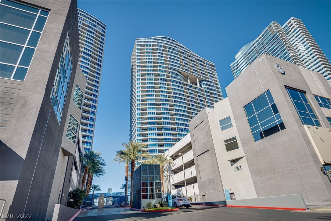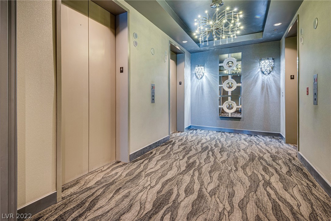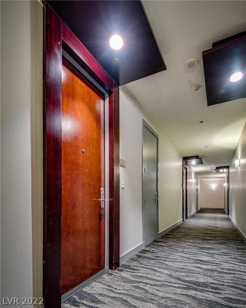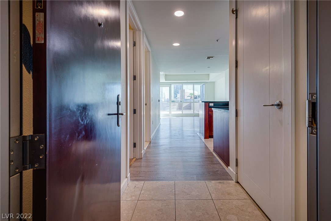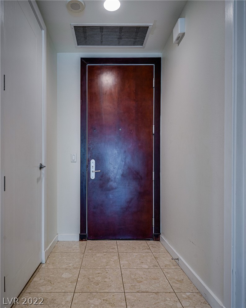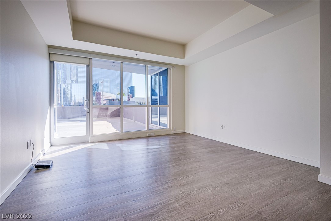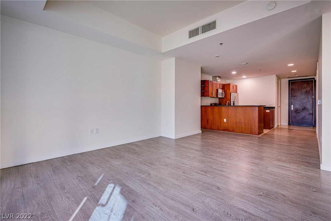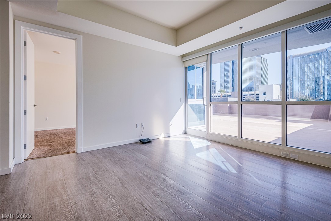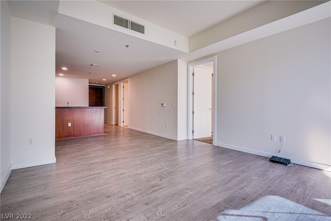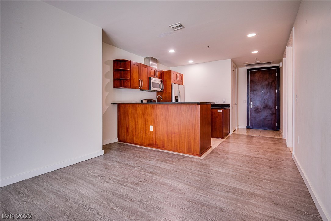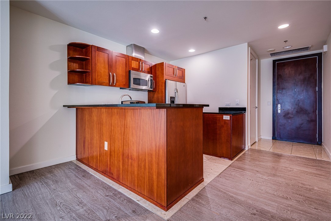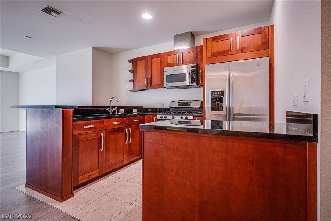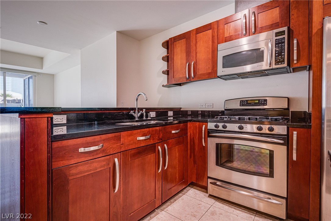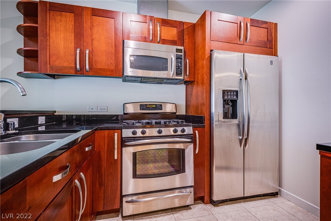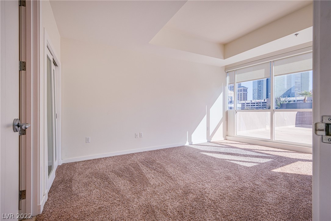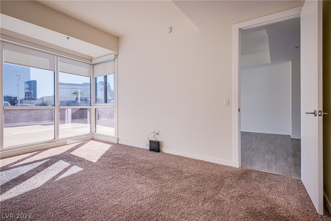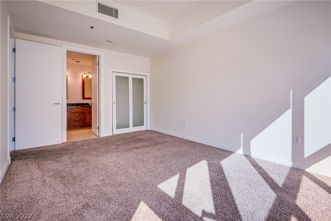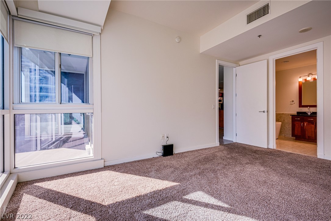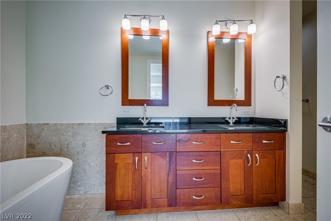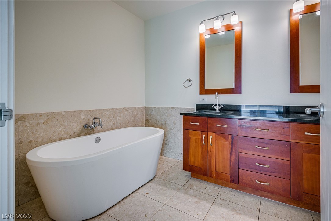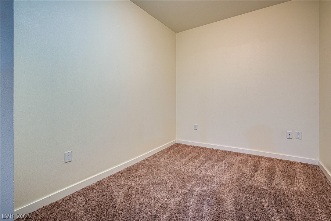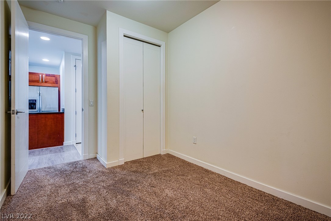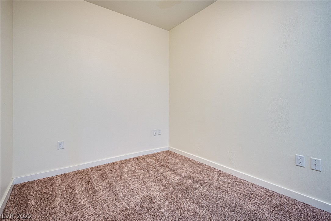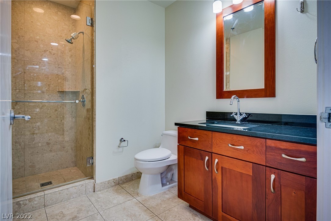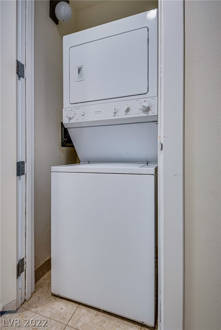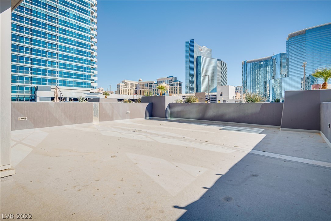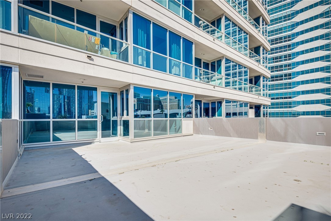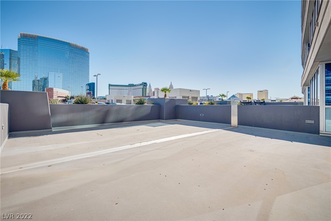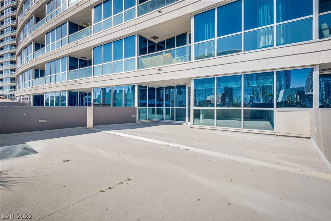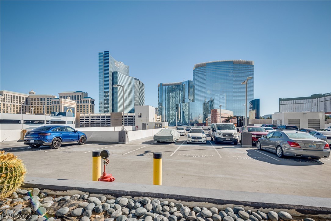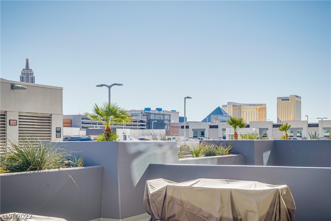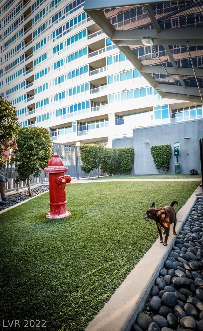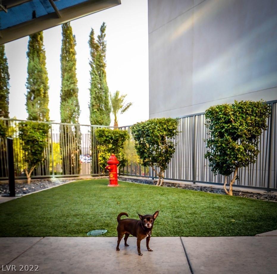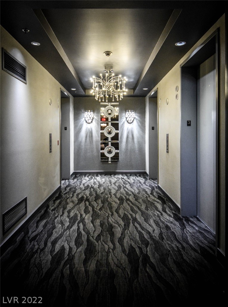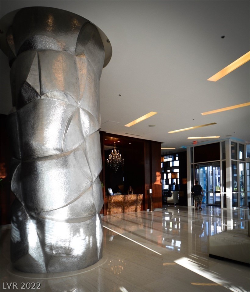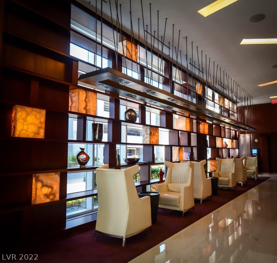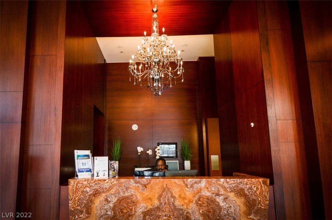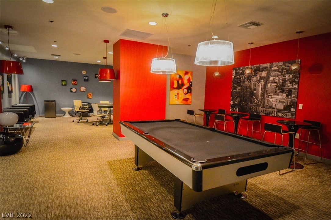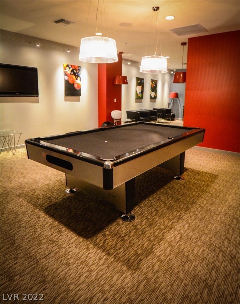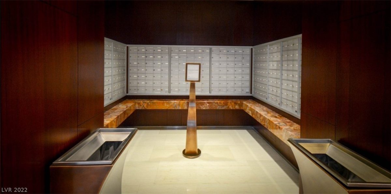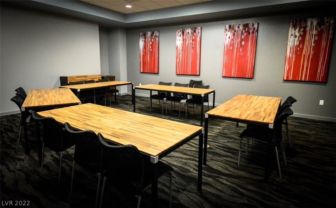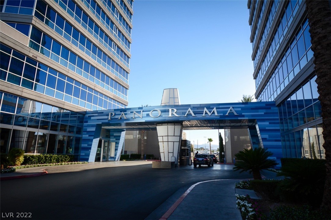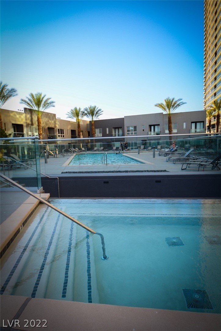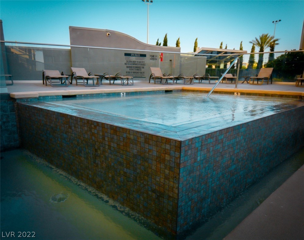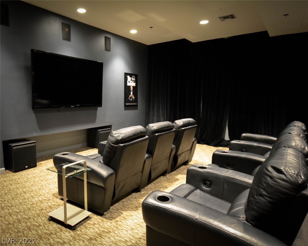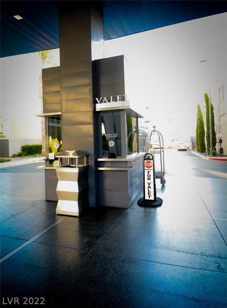4525 Dean Martin Dr #403, Las Vegas, NV 89103
$415,000
Price2
Beds2
Baths1,124
Sq Ft.
Panorama Towers offers beautifully crafted condominium living, awe-inspiring views of the Las Vegas Strip. Gorgeous unit with hardwood flooring, granite counter tops, stainless steel appliances, master bedroom separate from other, over-sized patio facing the strip, great for entertaining! Guard gated community including security, concierge, valet, fitness, pool & spa. All amenities and services are included in the HOA except electricity through another company called Priority Submeter and Solutions. Las Vegas lock and go living at its finest!!
Property Details
Virtual Tour, Parking / Garage, Multi-Unit Information, Homeowners Association
- Virtual Tour
- Virtual Tour
- Parking
- Features: Assigned, Covered, Valet, Guest
- Multi Unit Information
- Pets Allowed: Number Limit, Size Limit, Yes
- HOA Information
- Has Home Owners Association
- Association Name: Panorama HOA
- Association Fee: $779
- Monthly
- Association Fee Includes: Association Management, Gas, Recreation Facilities, Sewer, Trash, Water
- Association Amenities: Business Center, Fitness Center, Gated, Media Room, Barbecue, Pool, Pet Restrictions, Guard, Spa/Hot Tub, Security, Concierge, Elevator(s)
Interior Features
- Bedroom Information
- # of Bedrooms Possible: 2
- Bathroom Information
- # of Full Bathrooms: 2
- Room Information
- # of Rooms (Total): 5
- Laundry Information
- Features: Laundry Closet
- Equipment
- Appliances: Dryer, Dishwasher, Disposal, Gas Range, Microwave, Refrigerator, Washer
- Interior Features
- Window Features: Tinted Windows
- Flooring: Hardwood, Tile
- Other Features: Programmable Thermostat
Exterior Features
- Building Information
- Building Name: PANORAMA TOWERS
- Year Built Details: RESALE
- Exterior Features
- Patio And Porch Features: Terrace
- Security Features: Closed Circuit Camera(s), Floor Access Control, 24 Hour Security
- Green Features
- Green Energy Efficient: Windows
- Pool Information
- Pool Features: Community
School / Neighborhood, Taxes / Assessments, Property / Lot Details, Location Details
- School
- Elementary School: Thiriot Joseph,Thiriot Joseph
- Middle Or Junior School: Sawyer Grant
- High School: Clark Ed. W.
- Tax Information
- Annual Amount: $2,307
- Property Information
- Has View
- Entry Level: 4
- Resale
- Community Information
- Community Features: Pool
Utilities
- Utility Information
- Utilities: Cable Available
- Heating & Cooling
- Has Cooling
- Cooling: Electric
- Has Heating
- Heating: Central, Electric
Schools
Public Facts
Beds: 2
Baths: 2
Finished Sq. Ft.: 1,124
Unfinished Sq. Ft.: —
Total Sq. Ft.: 1,124
Stories: 1
Lot Size: —
Style: Condo/Co-op
Year Built: 2006
Year Renovated: 2006
County: Clark County
APN: 16220311022
