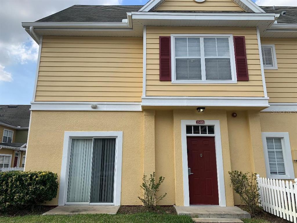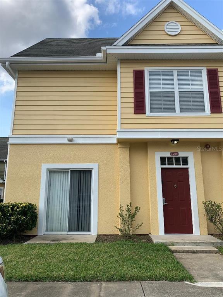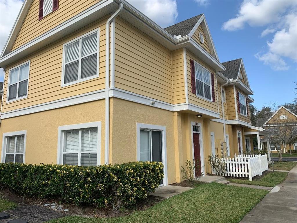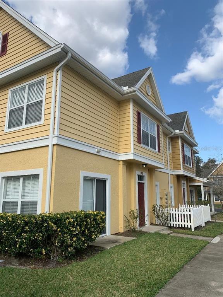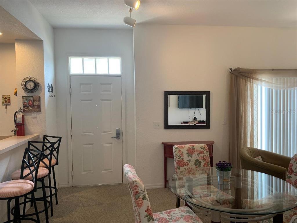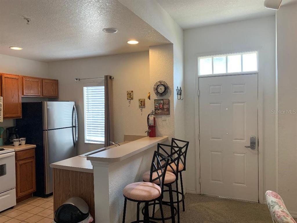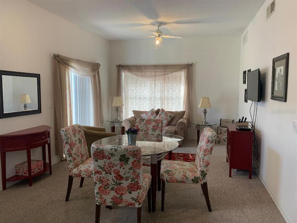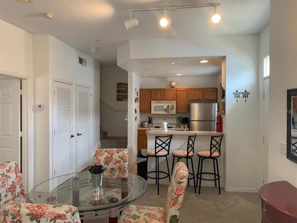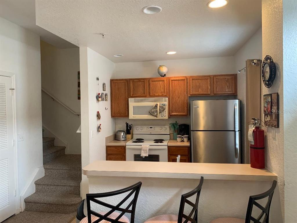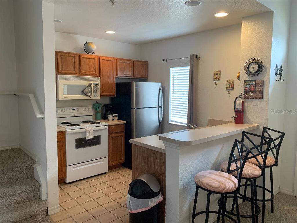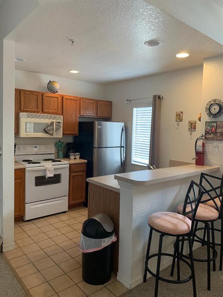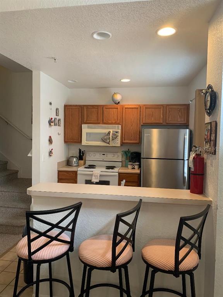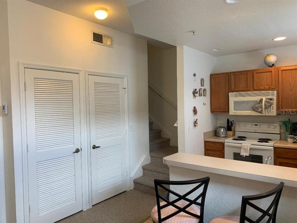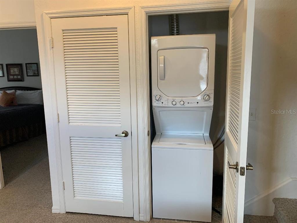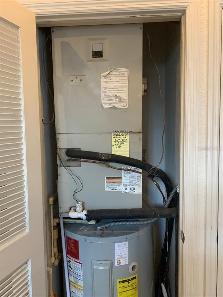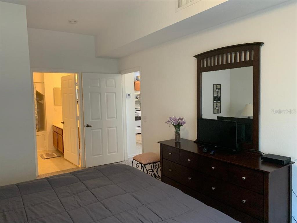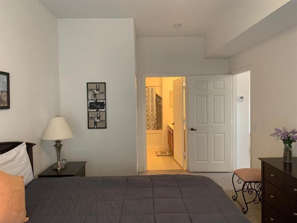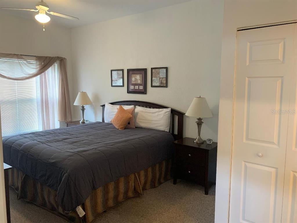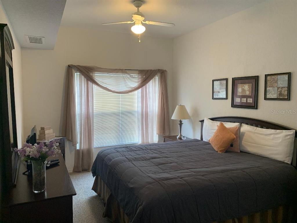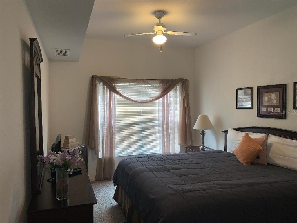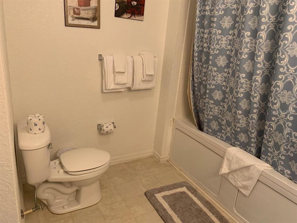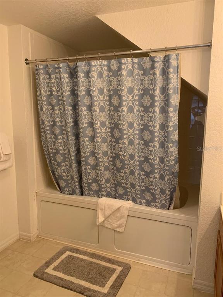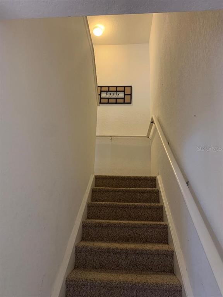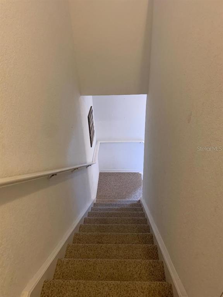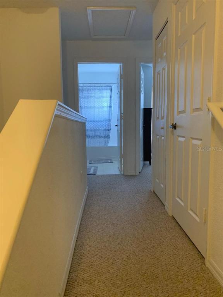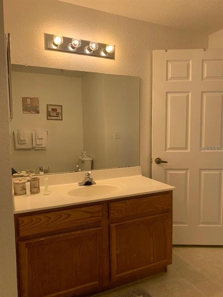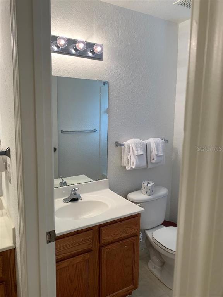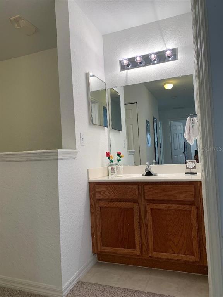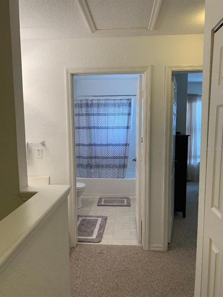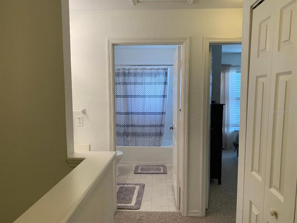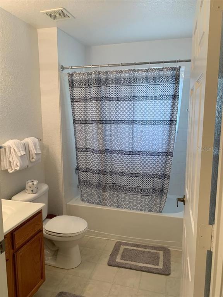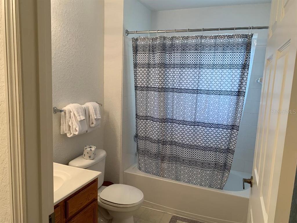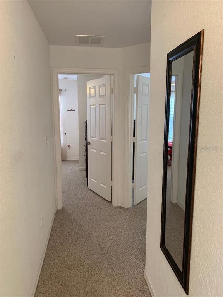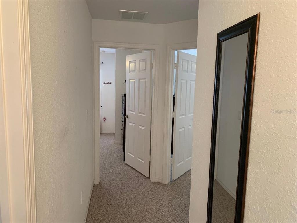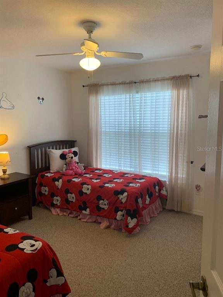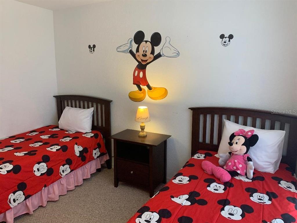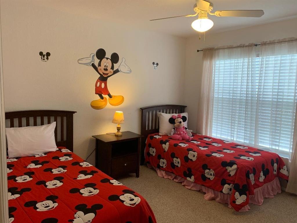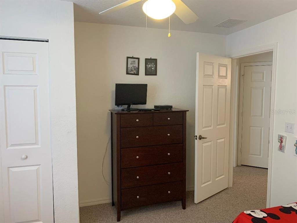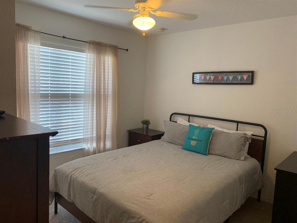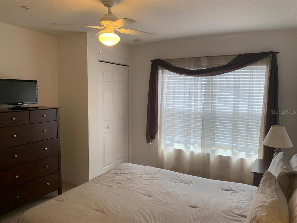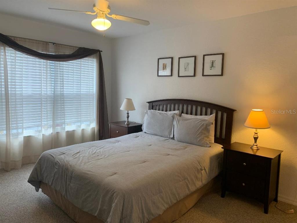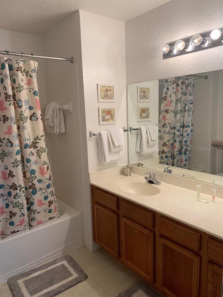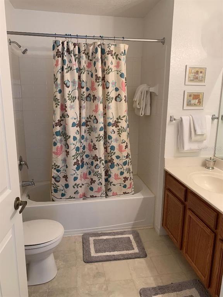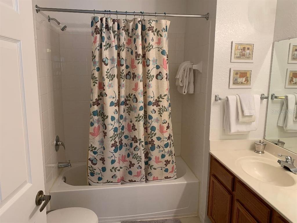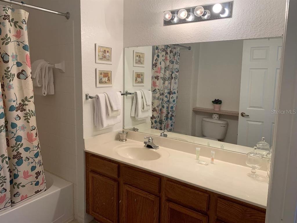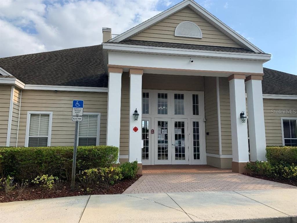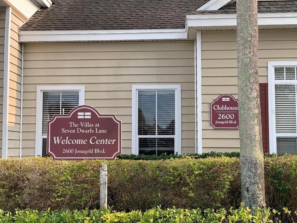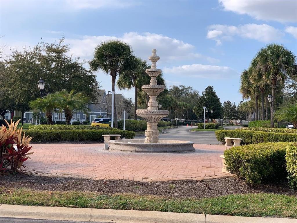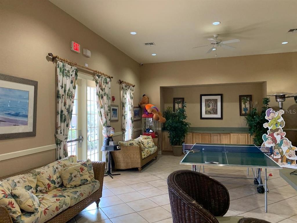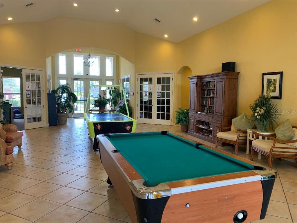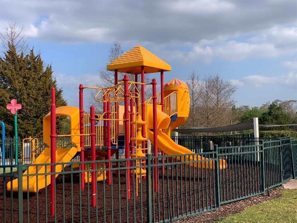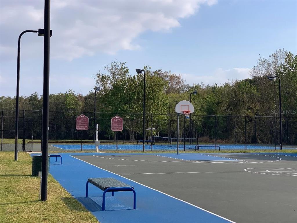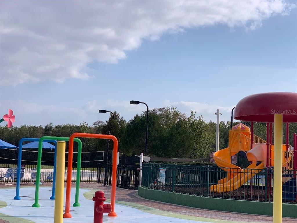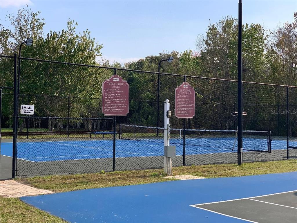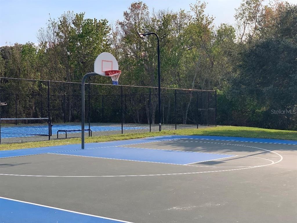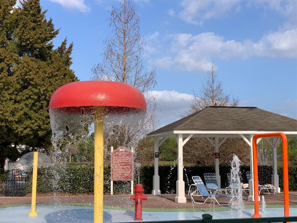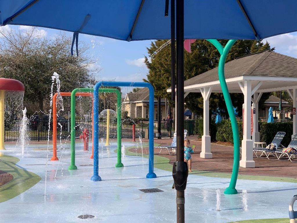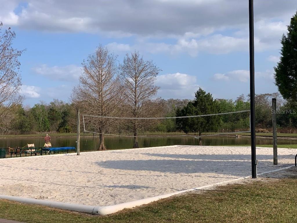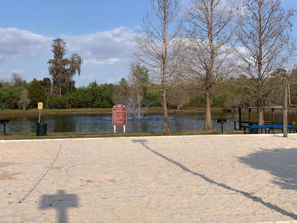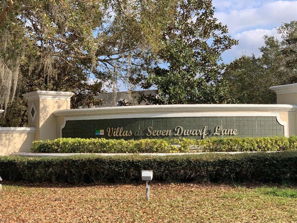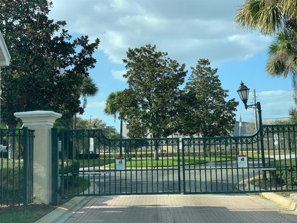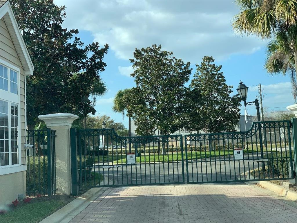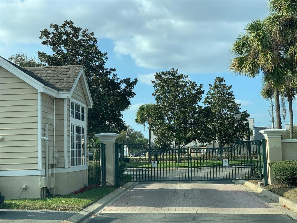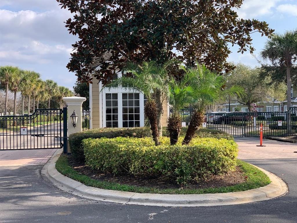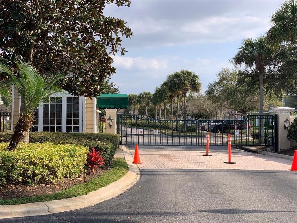4552 Jonafree Ln #101, KISSIMMEE, FL 34746
$309,900
Price4
Beds3
Baths1,470
Sq Ft.
Villas at Seven Dwarfs is a 24 hr guard gated community that is also zoned for short-term renting. Perfect location because you can park your car right in front of the unit. No walking around the building to get to this unit. You can see the pool/clubhouse as soon as you walk out your door. 2-minute walk. Very popular vacation community. This is a fully furnished 4 bedroom/ 3 full bathroom unit. The primary bedroom is on the first floor and the bathroom has a jacuzzi tub. Upstairs you have the other 3 bedrooms. And the 4th bedroom is also considered the 2nd primary bedroom with its own full bathroom. The community offers a Resort-style Pool, Water splash, Fitness center, Pool table, Arcade Games, Volleyball Court, and Outdoor Playground. In addition to basic common area maintenance, HOA Fees also includes Cable TV, Exterior Pest control, and Lawn Maintenance. Disney is only 7 miles away about 15 minutes drive. Close to shopping, restaurants, highway, the other amusement parks etc... I could not take pictures of the pool area because many guests were enjoying the pool. And I am sure you are going to be doing the same while staying here. Property Description: Corner Unit
Property Details
Virtual Tour, Homeowners Association, School / Neighborhood, Utilities
- Virtual Tour
- Virtual Tour
- HOA Information
- Association Name: Nicki Batty
- Has HOA
- Montly Maintenance Amount In Addition To HOA Dues: 0
- Association Fee Requirement: Required
- Association Approval Required Y/N: 1
- Monthly HOA Amount: 400.00
- Association Amenities: Basketball Court, Clubhouse, Fitness Center, Gated, Playground, Recreation Facilities, Tennis Court(s)
- Association Fee: $400
- Association Fee Frequency: Monthly
- Association Fee Includes: Pool, Maintenance Structure, Maintenance Grounds, Recreational Facilities, Trash
- School Information
- Elementary School: Floral Ridge Elementary
- Middle Or Junior High School: Kissimmee Middle
- High School: Celebration High
- Utility Information
- Water Source: Public
- Sewer: Public Sewer
- Utilities: Public
Interior Features
- Bedroom Information
- # of Bedrooms: 4
- Bathroom Information
- # of Full Baths (Total): 3
- Laundry Room Information
- Laundry Features: Inside, Laundry Closet
- Other Rooms Information
- # of Rooms: 7
- Heating & Cooling
- Heating Information: Central, Electric
- Cooling Information: Central Air
- Interior Features
- Interior Features: Ceiling Fans(s), Living Room/Dining Room Combo, Master Bedroom Main Floor
- Window Features: Blinds
- Appliances: Dishwasher, Dryer, Microwave, Range, Refrigerator, Washer
- Flooring: Carpet, Ceramic Tile, Linoleum
- Building Elevator YN: 0
Exterior Features
- Building Information
- Construction Materials: Block, Stucco, Wood Frame
- Roof: Shingle
- Exterior Features
- Exterior Features: Irrigation System, Rain Gutters, Sidewalk, Sliding Doors
Multi-Unit Information
- Multi-Family Financial Information
- Total Annual Fees: 4800.00
- Total Monthly Fees: 400.00
- Multi-Unit Information
- Unit Number YN: 0
- Furnished: Yes
Taxes / Assessments, Lease / Rent Details, Location Details, Misc. Information
- Tax Information
- Tax Annual Amount: $2,500
- Tax Year: 2021
- Lease / Rent Details
- Lease Restrictions YN: 1
- Location Information
- Directions: From John Young Pkwy go west on 192 (Irlo Bronson Memorial Hwy). Right on Seven Dwarfs Ln. Right on Jonagold Blvd. Left on Yellowgold Rd E. The last building on the left corner of Yellowgold Rd E and Jona Free Ln. Unit 101.
- Miscellaneous Information
- Third Party YN: 1
Property / Lot Details
- Property Features
- Universal Property Id: US-12097-N-122528544900231010-S-101
- Waterfront Information
- Waterfront Feet Total: 0
- Water View Y/N: 0
- Water Access Y/N: 0
- Water Extras Y/N: 0
- Property Information
- CDD Y/N: 0
- Homestead Y/N: 0
- Property Type: Residential
- Property Sub Type: Condominium
- Zoning: PD
- Land Information
- Vegetation: Trees/Landscaped
- Total Acreage: 0 to less than 1/4
- Lot Information
- Lot Features: Corner Lot, In County, Sidewalk, Paved
- Lot Size Acres: 0.02
- Road Surface Type: Asphalt
- Road Responsibility: Private Maintained Road
- Lot Size Square Meters: 67
Listing Information
- Listing Information
- Buyer Agency Compensation: 2.5
- Previous Status: Active
- Backups Requested YN: 1
- Listing Date Information
- Days to Contract: 2
- Status Contractual Search Date: 2022-02-26
- Listing Price Information
- Calculated List Price By Calculated Sq Ft: 210.82
Home Information
- Green Information
- Direction Faces: Southeast
- Home Information
- Living Area: 1470
- Living Area Units: Square Feet
- Living Area Source: Public Records
- Living Area Meters: 136.57
- Building Area Total: 1470
- Building Area Units: Square Feet
- Building Area Source: Public Records
- Foundation Details: Slab
- Stories Total: 2
- Levels: Two
Community Information
- Condo Information
- Floor Number: 1
- Condo Land Included Y/N: 1
- Condo Fees: 0
- Community Information
- Community Features: Fitness Center, Gated, Playground, Pool, Sidewalks, Tennis Courts
- Pets Allowed: Breed Restrictions, Yes
- Max Pet Weight: 25 Subdivision / Building, Agent & Office Information
- Building Information
- MFR_BuildingAreaTotalSrchSqM: 136.57
- MFR_BuildingNameNumber: 4552
- Information For Agents
- Non Rep Compensation: 2.5%
Schools
Public Facts
Beds: 4
Baths: 3
Finished Sq. Ft.: 1,470
Unfinished Sq. Ft.: —
Total Sq. Ft.: 1,470
Stories: 2
Lot Size: —
Style: Condo/Co-op
Year Built: 2006
Year Renovated: 2006
County: Osceola County
APN: 122528544900231010
