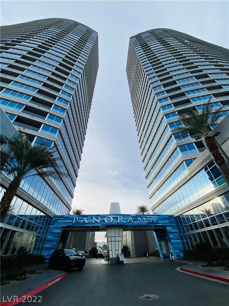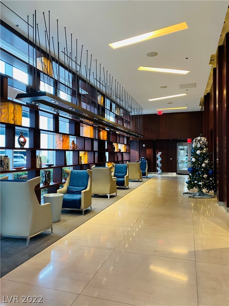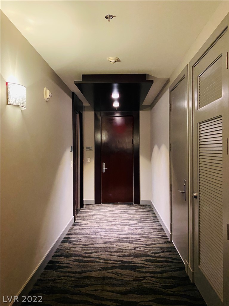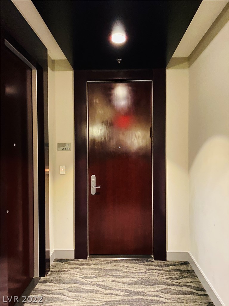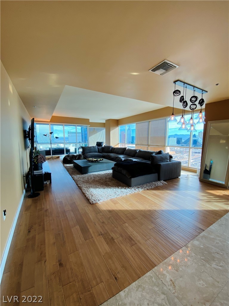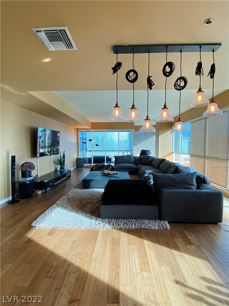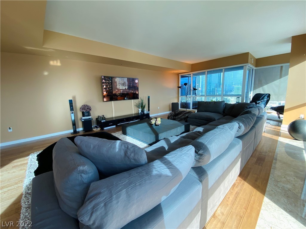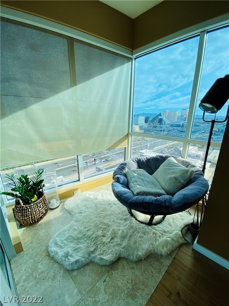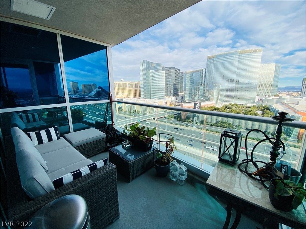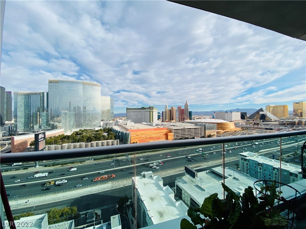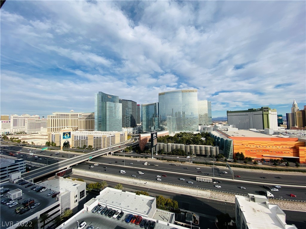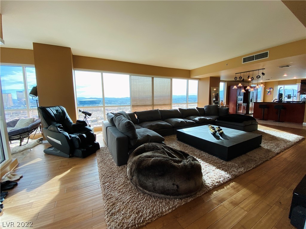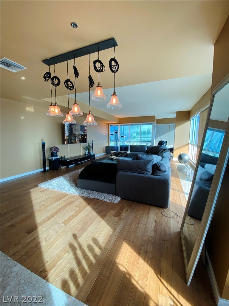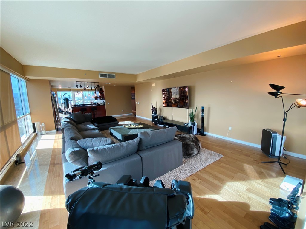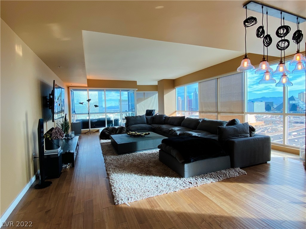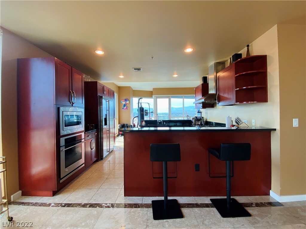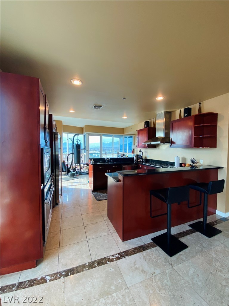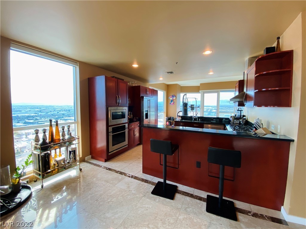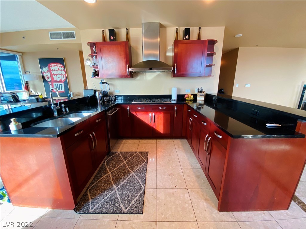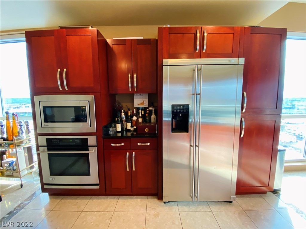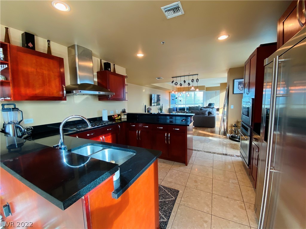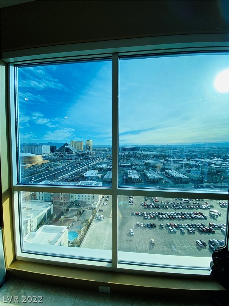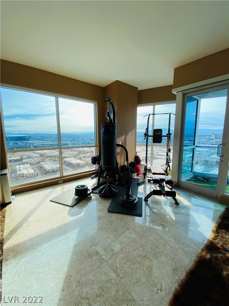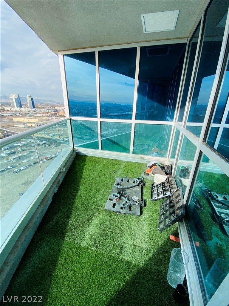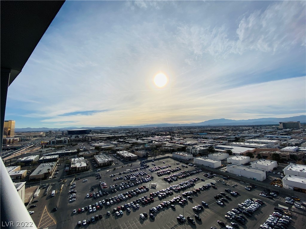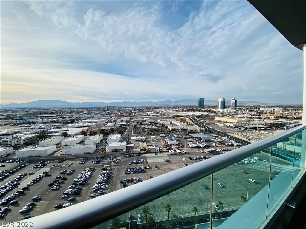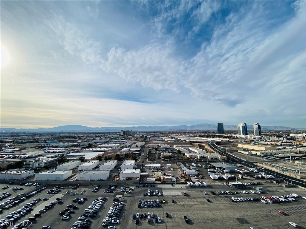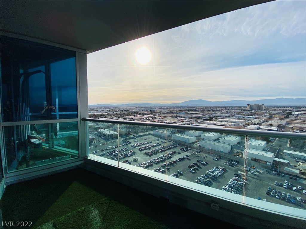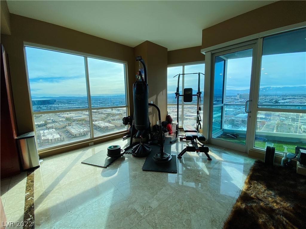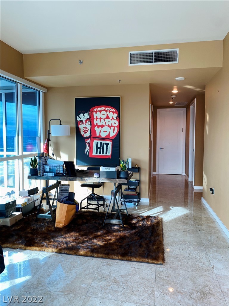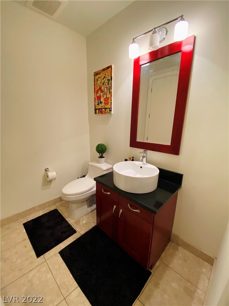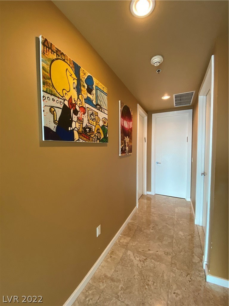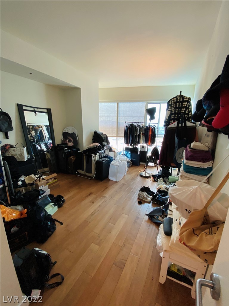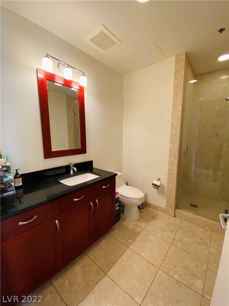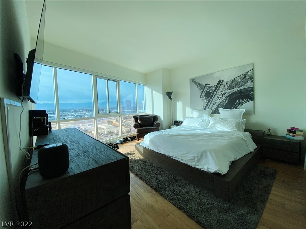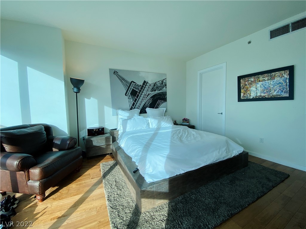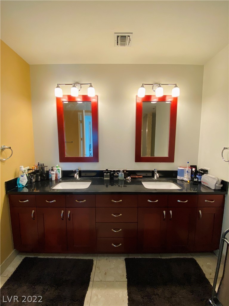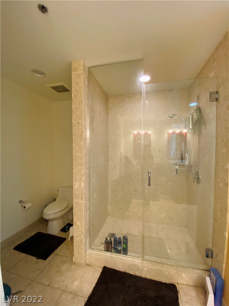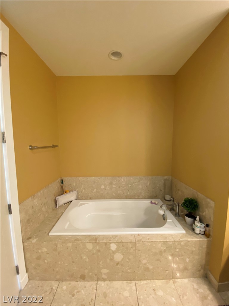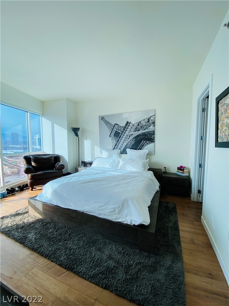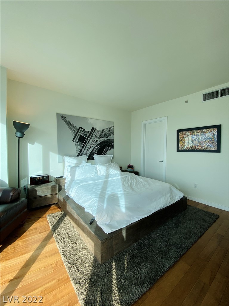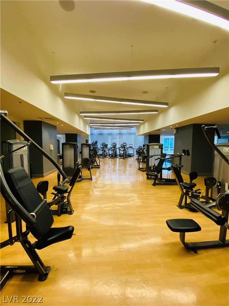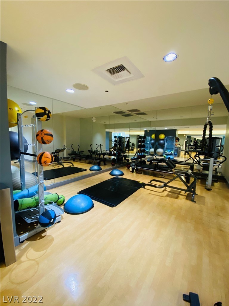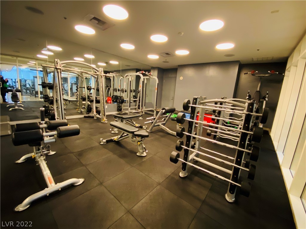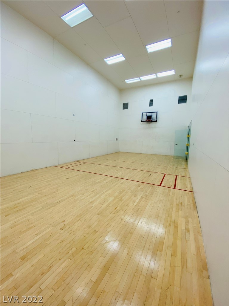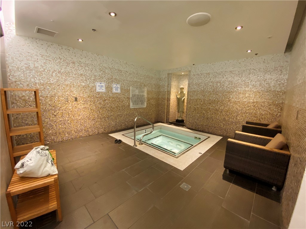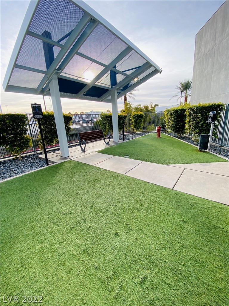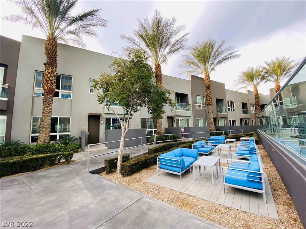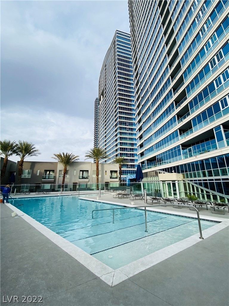4575 Dean Martin Dr #2000, Las Vegas, NV 89103
$1,075,000
Price2
Beds2.5
Baths2,372
Sq Ft.
Home is across from City Center, End Unit with entire Stunning Strip view, City view, Mountain view, and Valley view with Two Terrace, Fantastic Location, Huge Living Room, Large Window with Electric Blinds, Floor Sound Insulation, Custom Kitchen with Granite Counter Top, Stainless Appliances, Featuring Guard Gate Entry, 24 hrs Security, Complimentary Limo Service, Pool, Spa, Fitness Center, indoor Spa & Sauna, Theater, Racquetball Courts, Valet Parking, and Concierge, HOA Dues include everything except the Electric.
Property Details
Virtual Tour, Parking / Garage, Multi-Unit Information, Homeowners Association
- Virtual Tour
- Virtual Tour
- Parking
- Features: Underground, Valet, Guest
- Multi Unit Information
- Pets Allowed: Number Limit, Size Limit, Yes
- HOA Information
- Has Home Owners Association
- Association Name: Panorama Towers
- Association Fee: $1,643
- Monthly
- Association Fee Includes: Association Management, Maintenance Grounds, Sewer, Security, Water
- Association Amenities: Basketball Court, Clubhouse, Dog Park, Fitness Center, Gated, Barbecue, Pool, Guard, Spa/Hot Tub, Security
Interior Features
- Bedroom Information
- # of Bedrooms Possible: 2
- Bathroom Information
- # of Full Bathrooms: 1
- # of Three Quarter Bathrooms: 1
- # of Half Bathrooms: 1
- Room Information
- # of Rooms (Total): 5
- Laundry Information
- Features: Laundry Closet
- Equipment
- Appliances: Dryer, Dishwasher, Gas Cooktop, Disposal, Microwave, Refrigerator, Washer
- Interior Features
- Window Features: Low Emissivity Windows
- Other Features: Window Treatments, Programmable Thermostat
Exterior Features
- Building Information
- Building Name: PANORAMA TOWERS
- Year Built Details: RESALE
- Exterior Features
- Patio And Porch Features: Terrace
- Security Features: Floor Access Control, 24 Hour Security
- Green Features
- Green Energy Efficient: Windows
- Pool Information
- Pool Features: Heated, Community
- Spa Features: In Ground
School / Neighborhood, Taxes / Assessments, Lease / Rent Details, Property / Lot Details
- School
- Elementary School: Thiriot Joseph,Thiriot Joseph
- Middle Or Junior School: Sawyer Grant
- High School: Clark Ed. W.
- Tax Information
- Annual Amount: $5,607
- Lease Information
- Lease Expiration: 2022-06-30
- Property Information
- Has View
- Entry Level: 20
- Resale
Utilities
- Utility Information
- Utilities: Cable Available
- Heating & Cooling
- Has Cooling
- Cooling: Electric
- Has Heating
- Heating: Central, Gas
Location Details
- Community Information
- Community Features: Pool
Schools
Public Facts
Beds: 3
Baths: 3
Finished Sq. Ft.: 2,372
Unfinished Sq. Ft.: —
Total Sq. Ft.: 2,372
Stories: 1
Lot Size: —
Style: Condo/Co-op
Year Built: 2005
Year Renovated: 2005
County: Clark County
APN: 16220312187
