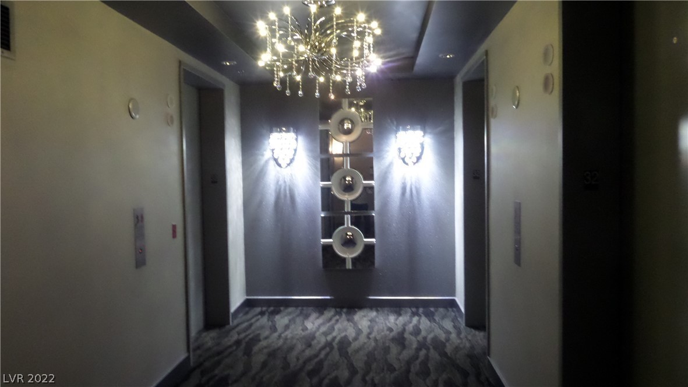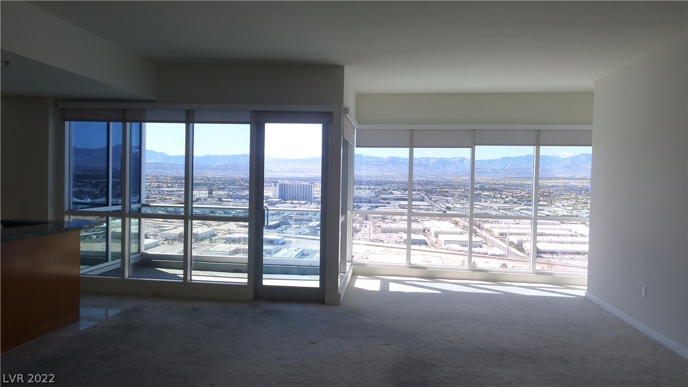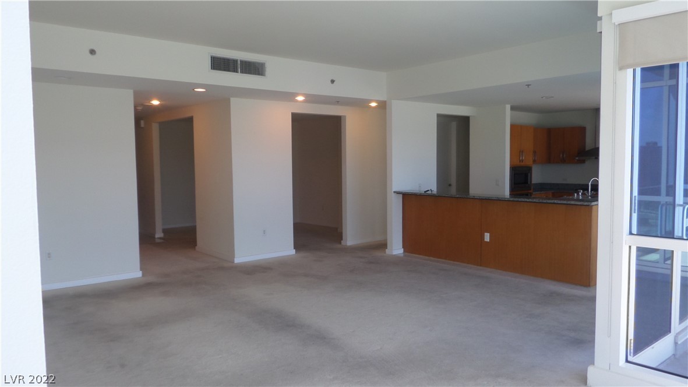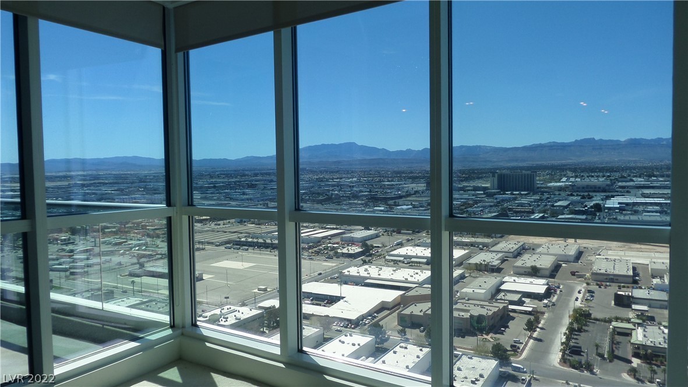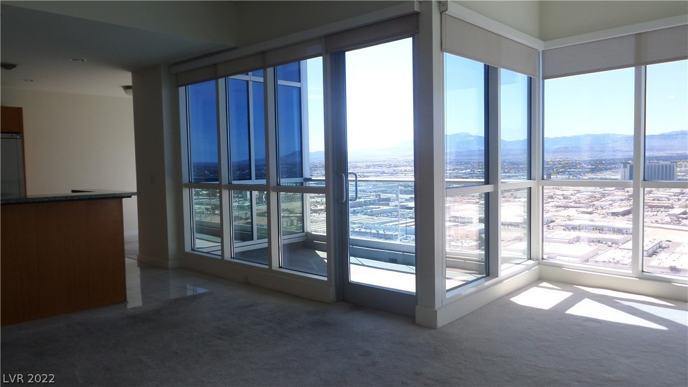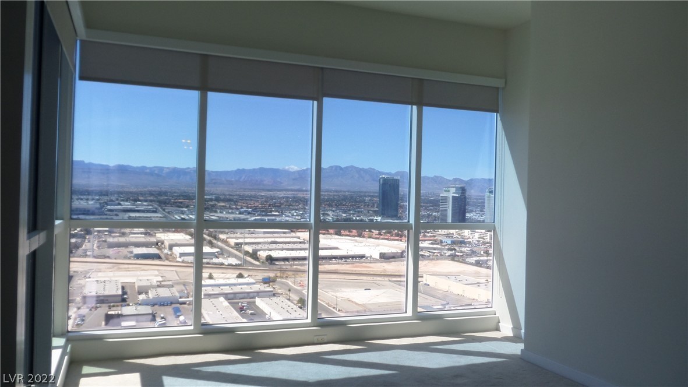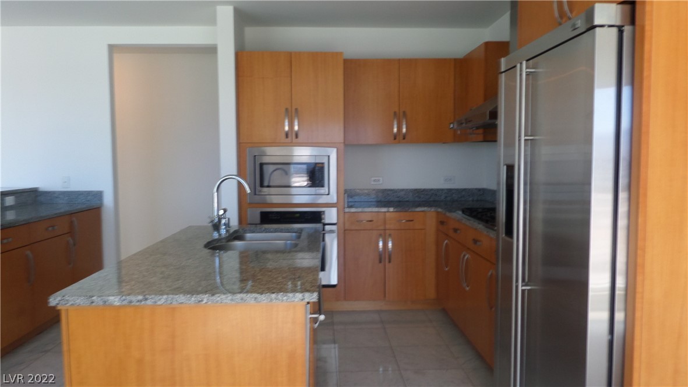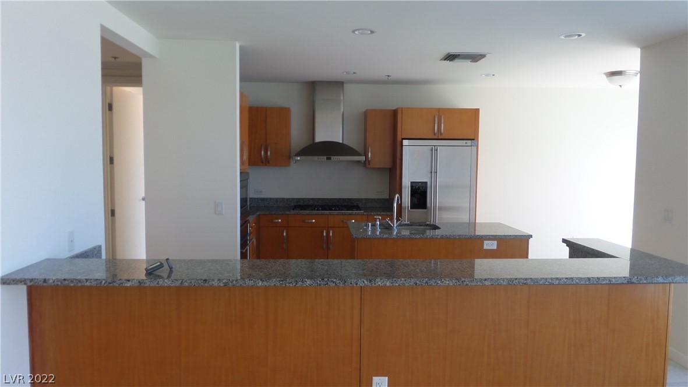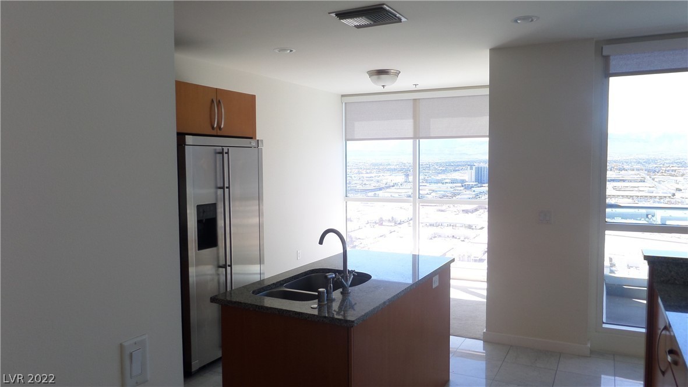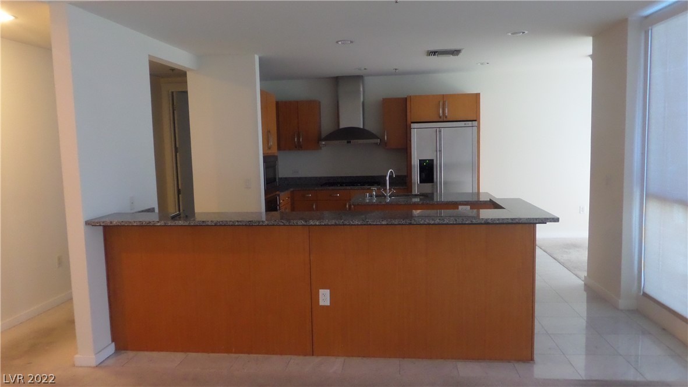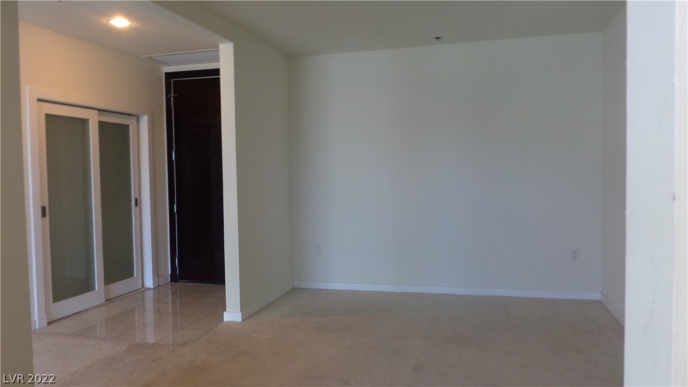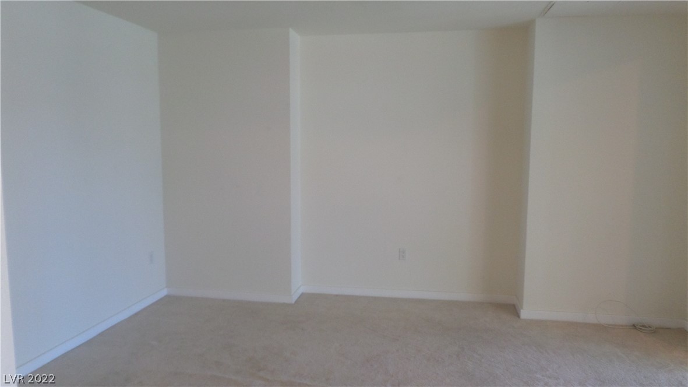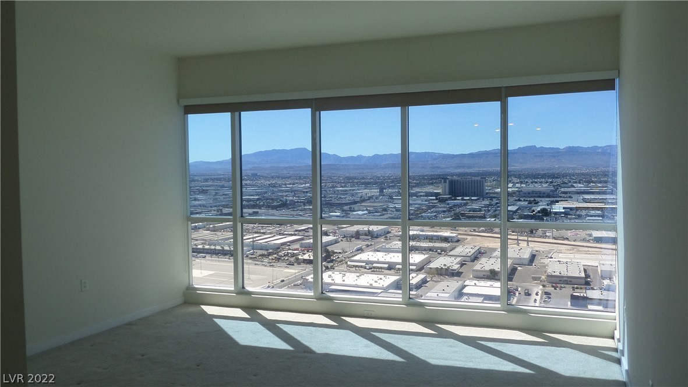4575 Dean Martin Dr #3206, Las Vegas, NV 89103
$825,000
Price2
Beds2.5
Baths2,324
Sq Ft.
ONE OF THE LARGEST MODELS AT 2324 SQUARE FEET * INCLUDES A GREAT RM & SEPARATE DEN OR DINING RM * LARGE KITCHEN WITH GRANITE COUNTERS & EATING NOOK * DOUBLE MASTERS WITH BATH & SEPARATION FROM EACH OTHER * * GUARDED COMMUNITY ENTRY WITH VALET, CONCIERGE, FITNESS AREA & OUTDOOR POOL * * LOCATION IS CLOSE TO SHOPPING & ACTIVITIES ON THE STRIP * PRISTINE UNIT ON 32ND FLOOR WITH MOUNTAIN & VALLEY VIEWS * *
Property Details
Virtual Tour, Parking / Garage, Multi-Unit Information, Homeowners Association
- Virtual Tour
- Virtual Tour
- Parking
- Features: Assigned, Covered
- Multi Unit Information
- Pets Allowed: Number Limit, Size Limit, Yes
- HOA Information
- Has Home Owners Association
- Association Name: PANORAMA HOA
- Association Fee Includes: Sewer, Security, Water
- Association Amenities: Fitness Center, Gated, Pool, Guard, Security, Concierge
Interior Features
- Bedroom Information
- # of Bedrooms Possible: 3
- Bathroom Information
- # of Full Bathrooms: 2
- # of Half Bathrooms: 1
- Room Information
- # of Rooms (Total): 5
- Laundry Information
- Features: Main Level, Laundry Room
- Equipment
- Appliances: Built-In Electric Oven, Dryer, Dishwasher, Gas Cooktop, Disposal, Microwave, Refrigerator, Stainless Steel Appliance(s), Washer
- Interior Features
- Window Features: Low Emissivity Windows
- Other Features: None, Programmable Thermostat
Exterior Features
- Building Information
- Building Name: PANORAMA TOWERS
- Year Built Details: RESALE
- Exterior Features
- Patio And Porch Features: Terrace
- Security Features: Floor Access Control, 24 Hour Security, Gated Community
- Green Features
- Green Energy Efficient: Windows
- Pool Information
- Pool Features: Community
School / Neighborhood, Taxes / Assessments, Property / Lot Details, Location Details
- School
- Elementary School: Thiriot Joseph,Thiriot Joseph
- Middle Or Junior School: Sawyer Grant
- High School: Clark Ed. W.
- Tax Information
- Annual Amount: $5,133
- Property Information
- Has View
- Entry Level: 32
- Resale
- Community Information
- Community Features: Pool
Utilities
- Utility Information
- Utilities: Cable Available
- Heating & Cooling
- Has Cooling
- Cooling: Electric
- Has Heating
- Heating: Central, Gas
Schools
Public Facts
Beds: 2
Baths: 2.5
Finished Sq. Ft.: 2,324
Unfinished Sq. Ft.: —
Total Sq. Ft.: 2,324
Stories: 1
Lot Size: —
Style: Condo/Co-op
Year Built: 2005
Year Renovated: 2005
County: Clark County
APN: 16220312310
