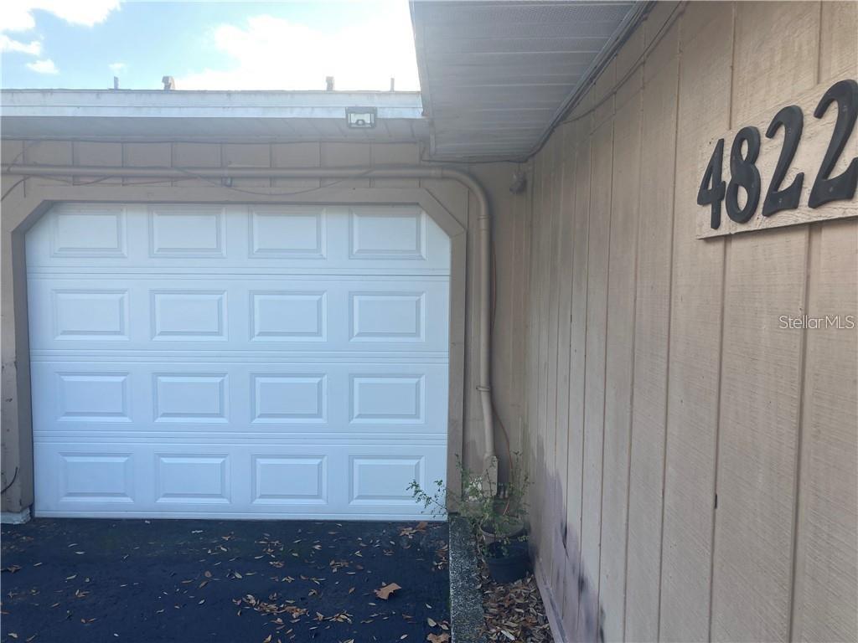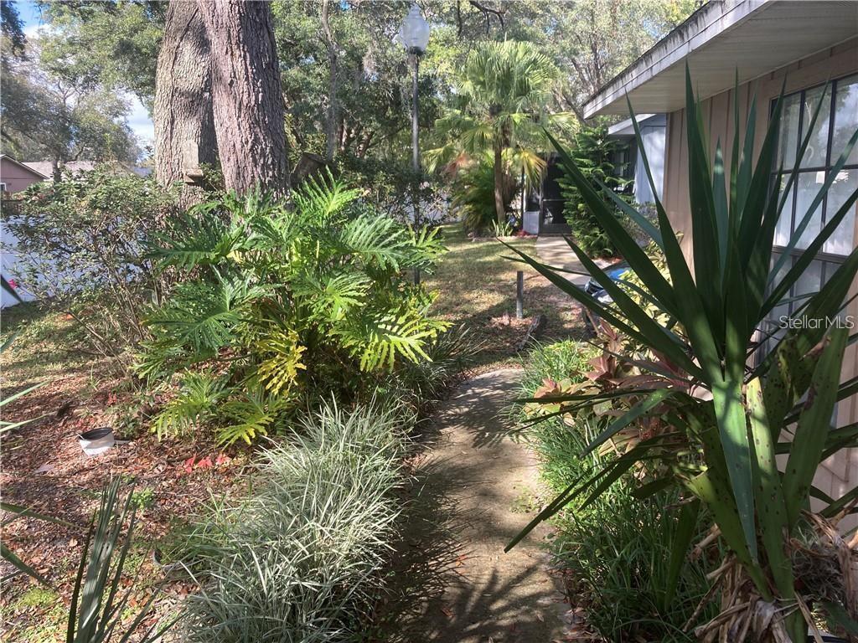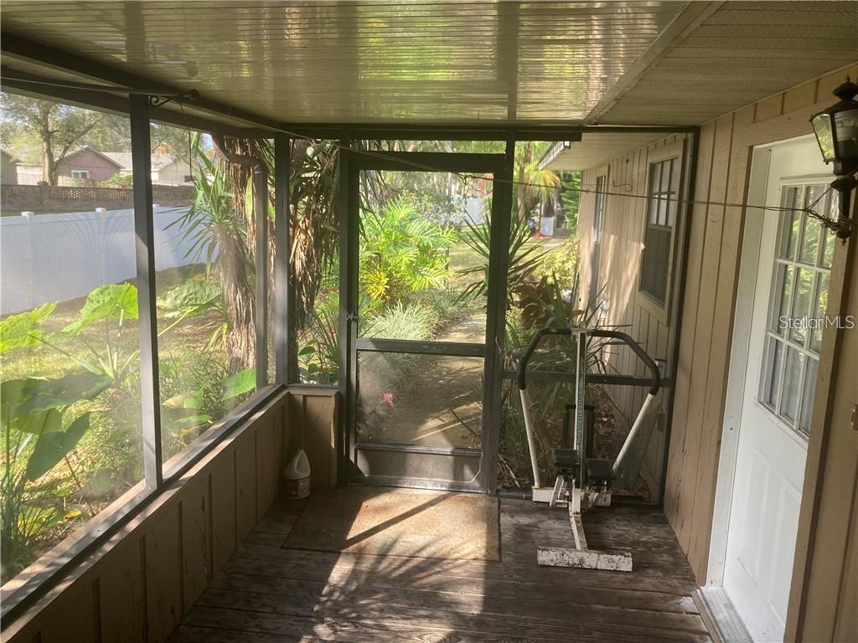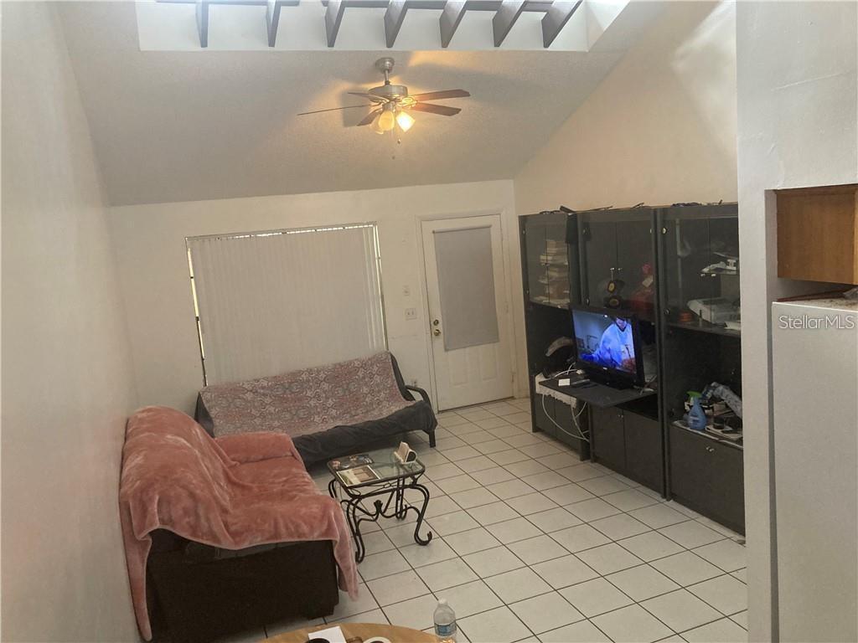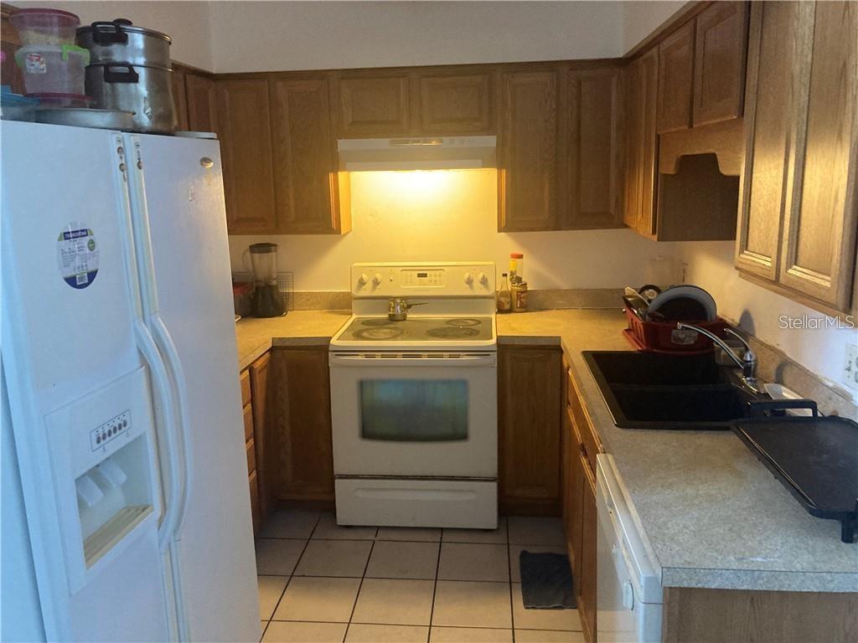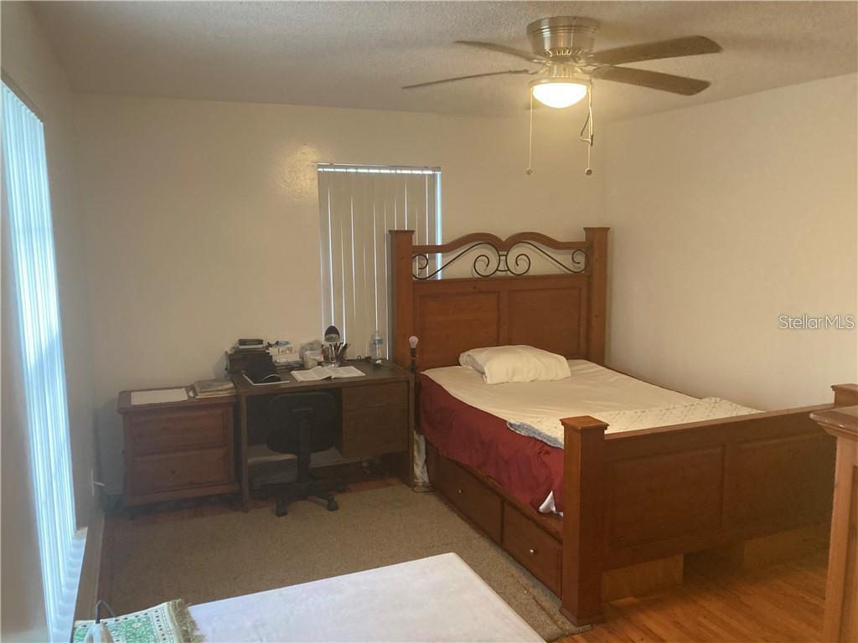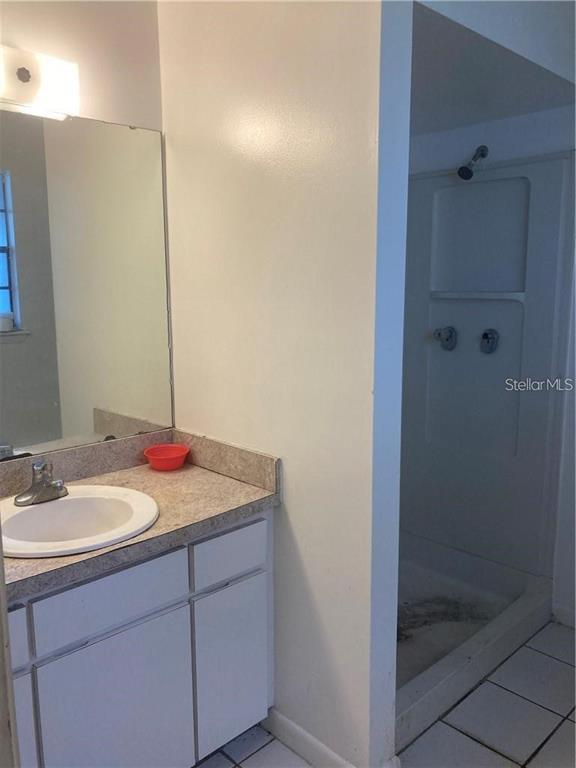4822 Lighthouse Cir #32, ORLANDO, FL 32808
$139,900
Price2
Beds2
Baths935
Sq Ft.
Live, work, and play in close proximity to everything you need! Whether you're looking to downsize or invest, you'll appreciate this two-bedroom, two- bathroom, one-car garage condo. Conveniently located near a variety of shopping and restaurants, easy access to College Park, Winter Park Village, and Downtown Orlando, N. John Young Pkwy, HWY 50, and I-4! Just minutes to the Rosemont Community Center that offers a playground, pool, pavilions, fitness center, soccer fields and so much more. The quiet established neighborhood of Carmel Oaks is condo living at its finest!
Property Details
Virtual Tour, Parking / Garage, Homeowners Association, School / Neighborhood
- Virtual Tour
- Virtual Tour
- Parking Information
- Garage Dimensions: 12x22
- Parking Features: Assigned, Guest
- Garage Spaces: 1
- Carport Spaces: 0
- Has Attached Garage
- Has Garage
- HOA Information
- Association Name: Lighthouse Management & Consulting/Michael L
- Has HOA
- Montly Maintenance Amount In Addition To HOA Dues: 0
- Association Fee Requirement: Required
- Association Approval Required Y/N: 0
- Monthly HOA Amount: 185.00
- Association Fee: $185
- Association Fee Frequency: Monthly
- Association Fee Includes: Maintenance Structure, Maintenance Grounds, Management
- School Information
- Elementary School: Rosemont Elem
- Middle Or Junior High School: College Park Middle
- High School: Evans High
Interior Features
- Bedroom Information
- # of Bedrooms: 2
- Bathroom Information
- # of Full Baths (Total): 2
- Other Rooms Information
- # of Rooms: 4
- Heating & Cooling
- Heating Information: Central, Electric
- Cooling Information: Central Air
- Interior Features
- Interior Features: Ceiling Fans(s), Skylight(s), Solid Surface Counters, Solid Wood Cabinets
- Window Features: Blinds
- Appliances: Dishwasher, Range, Refrigerator
- Flooring: Ceramic Tile, Laminate
- Building Elevator YN: 0
Exterior Features
- Building Information
- Construction Materials: Block
- Roof: Shingle
- Exterior Features
- Patio And Porch Features: Covered, Screened, Side Porch
- Exterior Features: Sidewalk
Multi-Unit Information
- Multi-Family Financial Information
- Total Annual Fees: 2220.00
- Total Monthly Fees: 185.00
- Multi-Unit Information
- Unit Number YN: 0
- Furnished: Unfurnished
Utilities, Taxes / Assessments, Lease / Rent Details, Location Details
- Utility Information
- Water Source: Public
- Sewer: Public Sewer
- Utilities: BB/HS Internet Available, Cable Available, Electricity Available, Electricity Connected, Public, Sewer Available, Sewer Connected, Water Available, Water Connected
- Tax Information
- Tax Annual Amount: $1,366
- Tax Year: 2021
- Lease / Rent Details
- Lease Restrictions YN: 0
- Location Information
- Directions: From N Pine Hills Rd, turn Right onto White Heron Dr, turn Right onto Center Ln, Center Ln turns Left and becomes Watch Hill Rd, turn Left onto Signal Hill Rd, turn right onto Lighthouse Cir.
Property / Lot Details
- Property Features
- Universal Property Id: US-12095-N-062229118630320-S-32
- Waterfront Information
- Waterfront Feet Total: 0
- Water View Y/N: 0
- Water Access Y/N: 0
- Water Extras Y/N: 0
- Farm Information
- Number Of Wells: 0
- Number Of Septics: 0
- Property Information
- CDD Y/N: 0
- Homestead Y/N: 0
- Property Type: Residential
- Property Sub Type: Condominium
- Property Condition: Completed
- Attached Property
- Zoning: R-3A/W/RP
- Land Information
- Vegetation: Mature Landscaping
- Total Acreage: 0 to less than 1/4
- Lot Information
- Number Of Lots: 1
- Lot Features: City Limits, Sidewalk, Paved
- Lot Size Acres: 0.03
- Road Surface Type: Paved
- Lot Size Square Meters: 116
- Other Exemptions YN: 0 Misc. Information, Subdivision / Building, Agent & Office Information
- Miscellaneous Information
- Third Party YN: 1
- Building Information
- MFR_BuildingAreaTotalSrchSqM: 86.86
- MFR_BuildingNameNumber: 4822
- Information For Agents
- Non Rep Compensation: 1%-$495
Listing Information
- Listing Information
- Home Warranty YN: No
- Listing Date Information
- Status Contractual Search Date: 2022-02-26
- Listing Price Information
- Calculated List Price By Calculated Sq Ft: 149.63
Home Information
- Green Information
- Green Verification Count: 0
- Direction Faces: East
- Home Information
- Living Area: 935
- Living Area Units: Square Feet
- Living Area Source: Public Records
- Living Area Meters: 86.86
- Building Area Total: 935
- Building Area Units: Square Feet
- Building Area Source: Public Records
- Foundation Details: Slab
- Stories Total: 1
- Levels: One
- Security Features: Smoke Detector(s)
Community Information
- Condo Information
- Floor Number: 1
- Condo Land Included Y/N: 1
- Community Information
- Community Features: Deed Restrictions, Sidewalks
- Pets Allowed: Yes
- Max Pet Weight: 60
Schools
Public Facts
Beds: 2
Baths: 2
Finished Sq. Ft.: 935
Unfinished Sq. Ft.: —
Total Sq. Ft.: 935
Stories: —
Lot Size: —
Style: Condo/Co-op
Year Built: 1983
Year Renovated: 1983
County: Orange County
APN: 292206118630320

