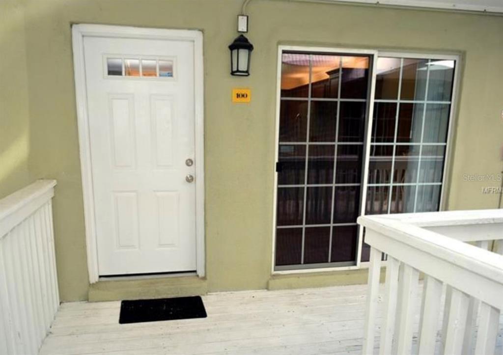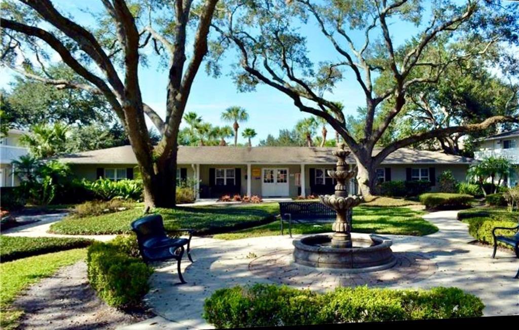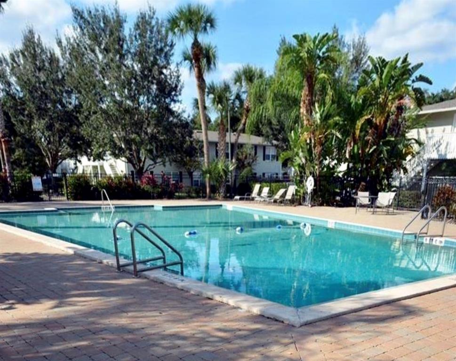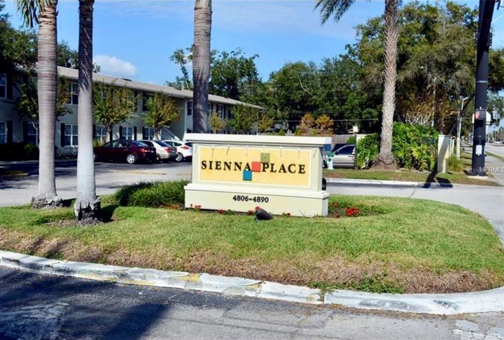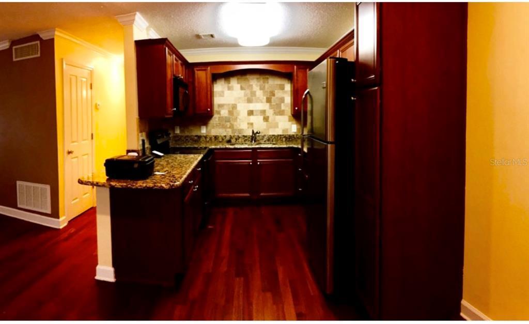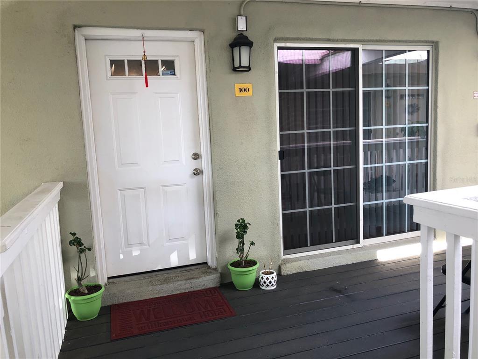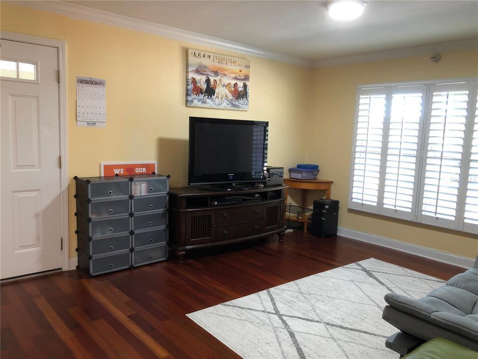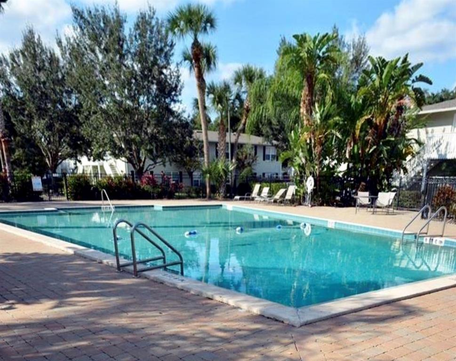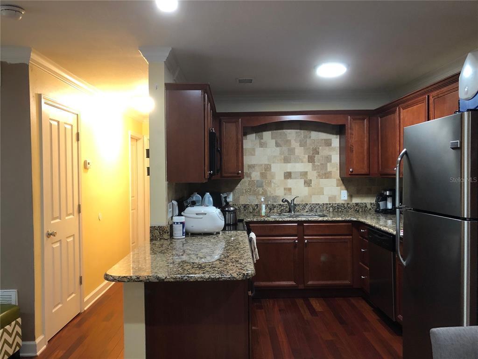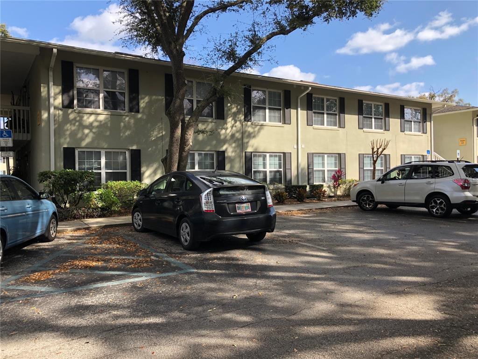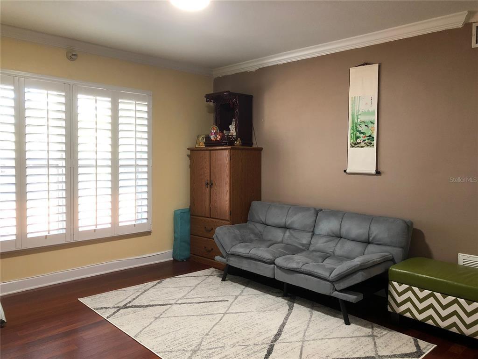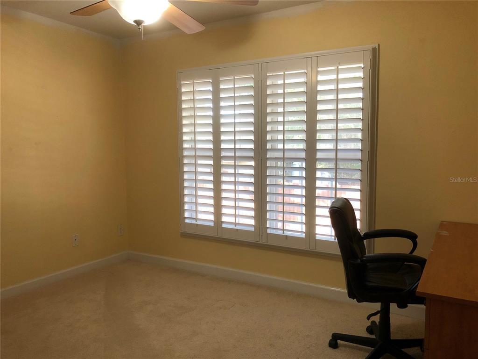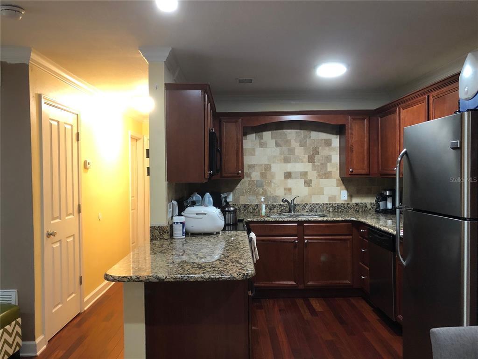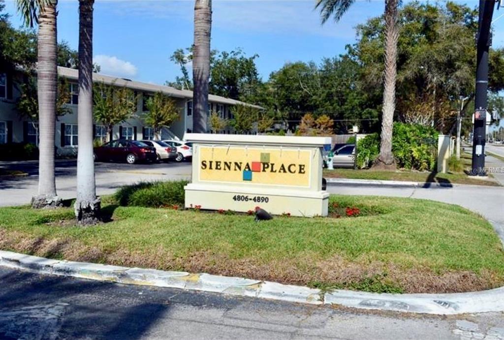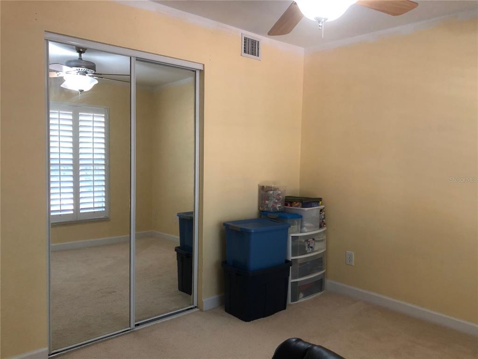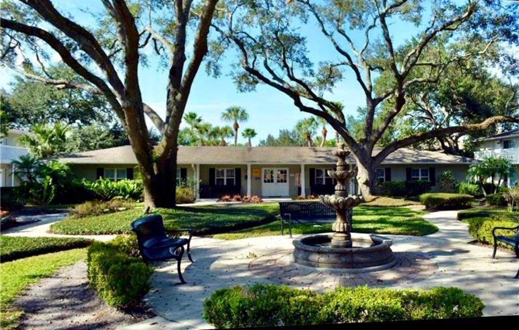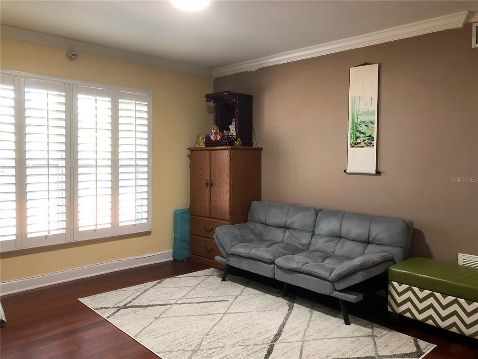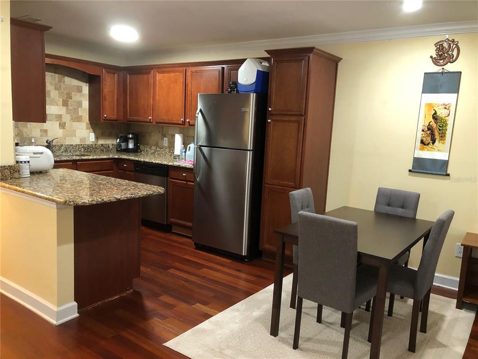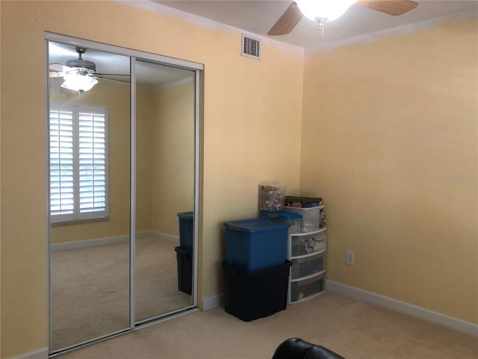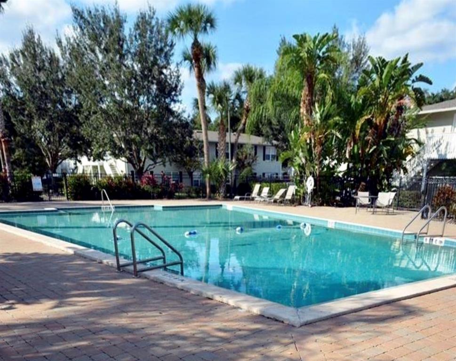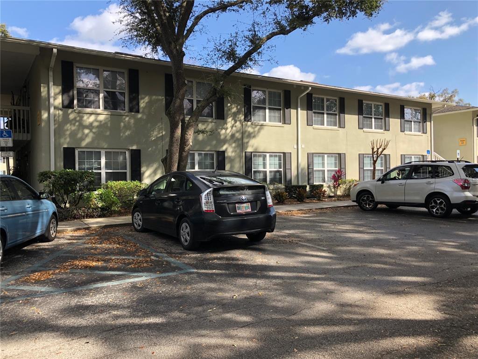4874 Conway Rd #100, ORLANDO, FL 32812
$185,000
Price2
Beds2
Baths870
Sq Ft.
Welcome home! This very loved unit is in Siena Place Condo, house 2 bedrooms 2 bathrooms. Located in the beautiful Conway neighborhood in Downtown Orlando. The area is close to the Orlando International Airport, surrounded by great schools, many shopping and dining establishments, along with all major Central Florida toll and roadways. The interior is light and airy, and all windows are adorned with PLANTATION SHUTTERS. OPEN CONCEPT FLOOR PLAN of living and dining room combo invites you to enjoy time with your friends and family. Rich SOLID WOOD FLOORING and CROWN MOLDING give that exquisite touch. The kitchen is gorgeous and fully equipped, including stainless steel refrigerator, GRANITE COUNTER TOPS, maple WOOD CABINETRY and tasteful TRAVERTINE backsplash. GENEROUS SIZED Master Bedroom with ensuite master bath is greatly appointed. Separate washer and dryer inside the generous walk in closet. An additional bedroom is also SPACIOUS with its own bath right across. ROOF and CEILING are 2 years young. Electricity is updated to City of Orlando's standard. Community has a great swimming pool, clubhouse and fitness room. HOA takes care of your exterior and ground maintenance, community amenities, water and sewer. Take the opportunity of spending many beautiful days enjoying the stunning grounds of the community with lots of Florida's foliage. Enjoy a low-maintenance lifestyle and be surrounded by everything Orlando has to offer. Owner is motivated. More pictures will be uploaded soon.
Property Details
Virtual Tour, Parking / Garage, Homeowners Association, School / Neighborhood
- Virtual Tour
- Virtual Tour
- Parking Information
- Parking Features: Common, Open
- HOA Information
- Association Name: Siena Place Association Condo
- Has HOA
- Montly Maintenance Amount In Addition To HOA Dues: 0
- Association Fee Requirement: Required
- Association Approval Required Y/N: 1
- Monthly HOA Amount: 323.00
- Association Fee: $323
- Association Fee Frequency: Monthly
- Association Fee Includes: Pool, Maintenance Structure, Maintenance Grounds, Management, Pool, Sewer, Trash, Water
- School Information
- Elementary School: Shenandoah Elem
- Middle Or Junior High School: Conway Middle
- High School: Boone High
Interior Features
- Bedroom Information
- # of Bedrooms: 2
- Bathroom Information
- # of Full Baths (Total): 2
- Laundry Room Information
- Laundry Features: Inside
- Other Rooms Information
- # of Rooms: 4
- Heating & Cooling
- Heating Information: Central, Electric
- Cooling Information: Central Air
- Interior Features
- Interior Features: Ceiling Fans(s), Crown Molding, Living Room/Dining Room Combo, Open Floorplan, Solid Wood Cabinets, Stone Counters, Thermostat, Window Treatments
- Window Features: Shutters
- Appliances: Cooktop, Dishwasher, Disposal, Electric Water Heater, Microwave, Range, Refrigerator
- Flooring: Carpet, Wood
- Building Elevator YN: 0
Exterior Features
- Building Information
- Construction Materials: Block
- Roof: Shingle
- Exterior Features
- Exterior Features: Irrigation System, Lighting, Other, Outdoor Grill, Sidewalk
Multi-Unit Information
- Multi-Family Financial Information
- Total Annual Fees: 3876.00
- Total Monthly Fees: 323.00
- Multi-Unit Information
- Unit Number YN: 0
Utilities, Taxes / Assessments, Lease / Rent Details, Location Details
- Utility Information
- Water Source: Public
- Sewer: Public Sewer
- Utilities: BB/HS Internet Available, Cable Available, Electricity Connected, Sewer Available, Sewer Connected, Street Lights, Water Available, Water Connected
- Tax Information
- Tax Annual Amount: $834
- Tax Year: 2021
- Lease / Rent Details
- Lease Restrictions YN: 1
- Location Information
- Directions: From FL-528, take exit 9 for Tradeport Dr toward Conway Rd. Continue to Jetport Rd. Use left lane to turn left onto Tradeport Dr. Turn left then right.
Property / Lot Details
- Property Features
- Universal Property Id: US-12095-N-172330802913100-S-100
- Waterfront Information
- Waterfront Feet Total: 0
- Water View Y/N: 0
- Water Access Y/N: 0
- Water Extras Y/N: 0
- Property Information
- CDD Y/N: 0
- Homestead Y/N: 1
- Property Type: Residential
- Property Sub Type: Condominium
- Property Condition: Completed
- Zoning: R-3
- Lot Information
- Lot Size Acres: 0.09
- Road Surface Type: Asphalt
- Road Responsibility: Public Maintained Road
- Lot Size Square Meters: 349 Misc. Information, Subdivision / Building, Agent & Office Information
- Miscellaneous Information
- Third Party YN: 1
- Building Information
- MFR_BuildingNameNumber: M
- Information For Agents
- Non Rep Compensation: 1%
Listing Information
- Listing Information
- Buyer Agency Compensation: 2.5
- Previous Status: Active
- Backups Requested YN: 1
- Home Warranty YN: No
- Listing Date Information
- Days to Contract: 21
- Status Contractual Search Date: 2022-03-07
- Listing Price Information
- Calculated List Price By Calculated Sq Ft: 212.64
Home Information
- Green Information
- Direction Faces: South
- Home Information
- Living Area: 870
- Living Area Units: Square Feet
- Living Area Source: Public Records
- Living Area Meters: 80.83
- Building Area Units: Square Feet
- Foundation Details: Slab
- Stories Total: 1
- Levels: One
Community Information
- Condo Information
- Floor Number: 2
- Condo Land Included Y/N: 0
- Community Information
- Community Features: Fitness Center, Park, Playground, Pool, Sidewalks
- Pets Allowed: Yes
- Max Pet Weight: 30
Schools
Public Facts
Beds: 2
Baths: 2
Finished Sq. Ft.: 870
Unfinished Sq. Ft.: —
Total Sq. Ft.: 870
Stories: —
Lot Size: —
Style: Condo/Co-op
Year Built: 1973
Year Renovated: 1993
County: Orange County
APN: 302317802913100
