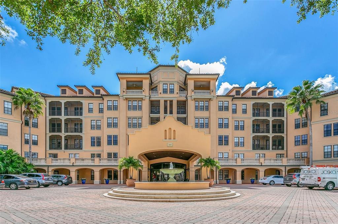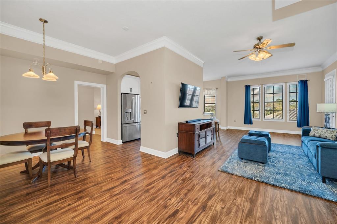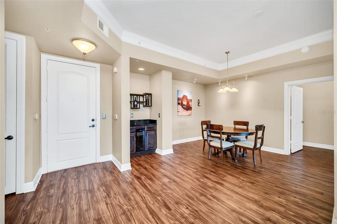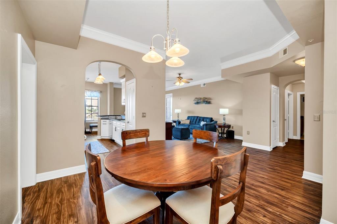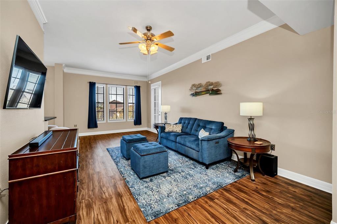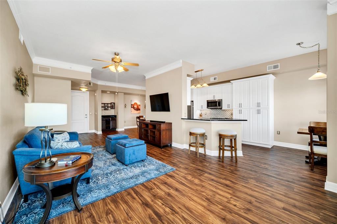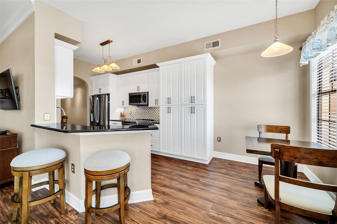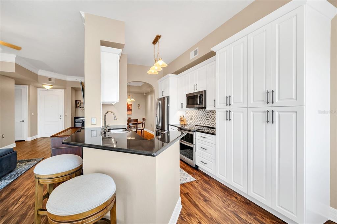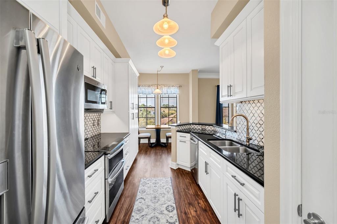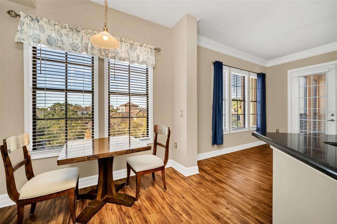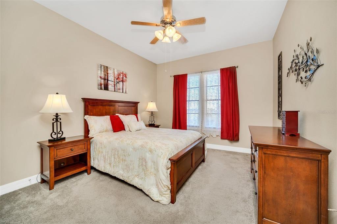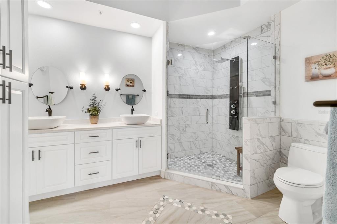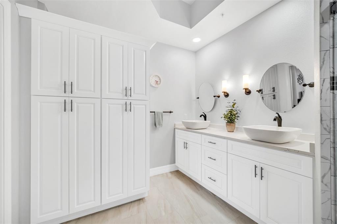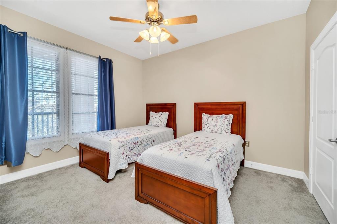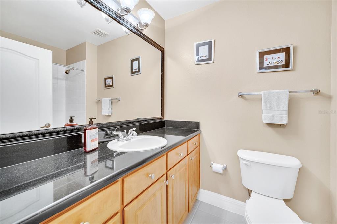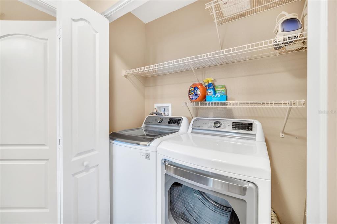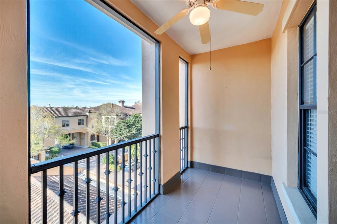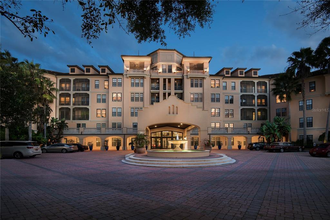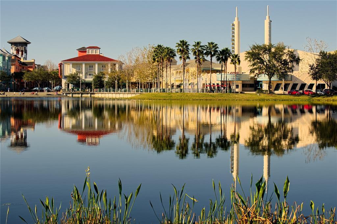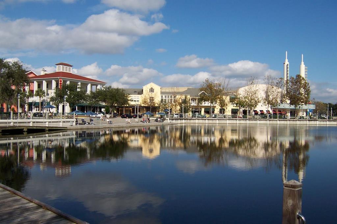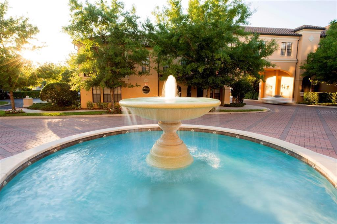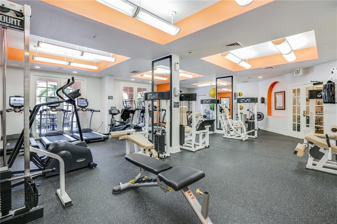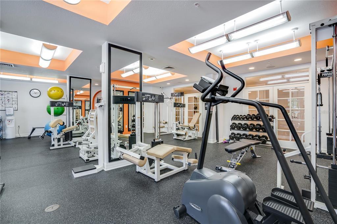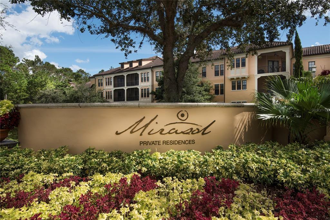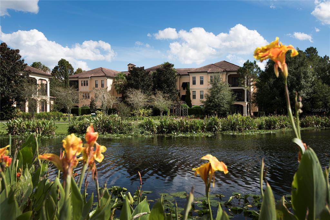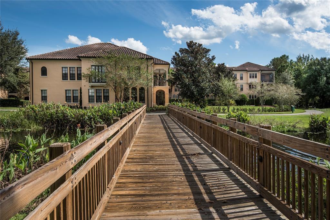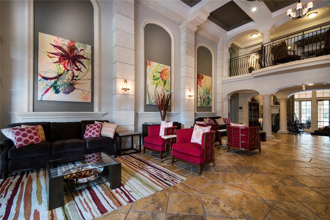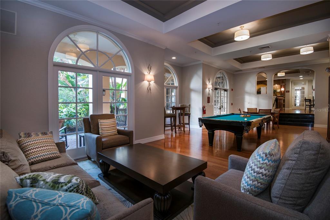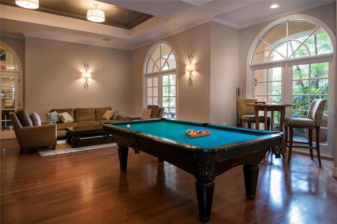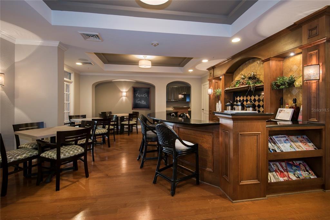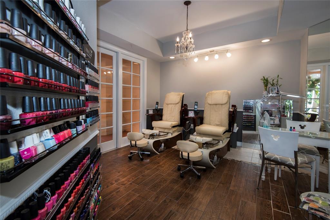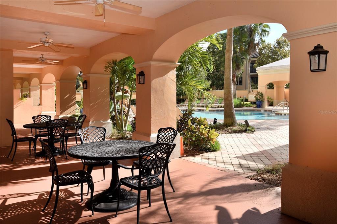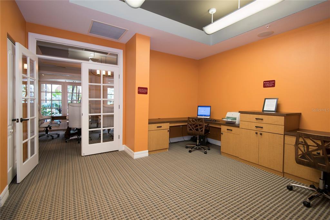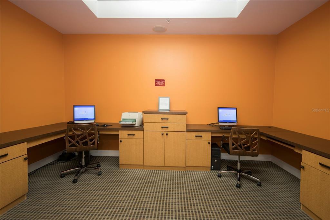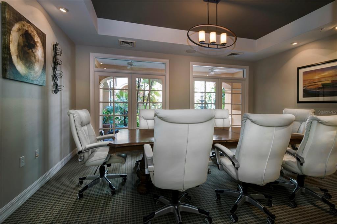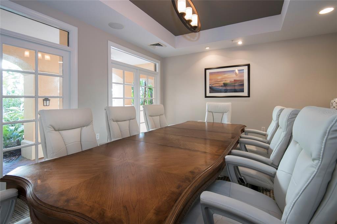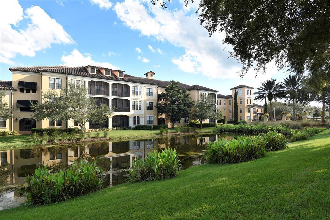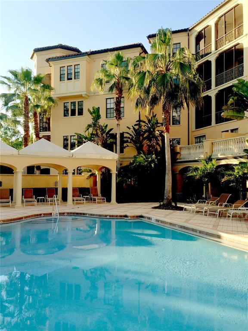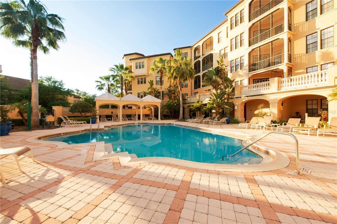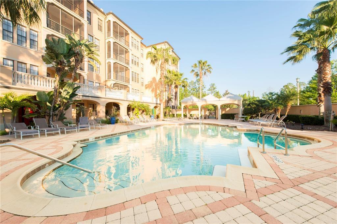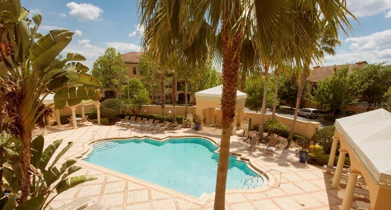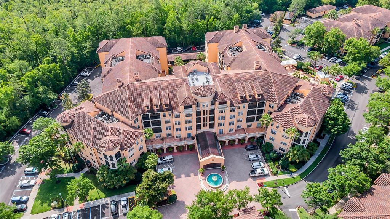501 Mirasol Cir #413, CELEBRATION, FL 34747
$485,000
Price2
Beds2
Baths1,488
Sq Ft.
Prime Location, 4th floor fully upgraded in 2020. This 2/2 is clean, furnished & move-in ready. Deluxe engineered vinyl plank flooring w/ sound padding in the living, dining, kitchen & breakfast nook. The kitchen has soft close white 42" cabinets w/ crown molding, a GE profile stainless steel refrigerator, double oven, range, microwave, & Kitchenaid dishwasher. Enjoy the luxury of a built in wine refrigerator, granite counter-tops, Mother-of-Pearl mosaic back- splash, under cabinet lighting, & pull-out lower pantry cabinet shelving. The upgrades continue: designer lighting package, 2" window blinds, glazed painted floor & tub surround in guest bath, glazed painted patio floor, newer washer & dryer. Newer hot water heater, newer A/C & smoke detectors (2018), walk-in closets, 10 foot ceilings w/ crown molding. Assigned parking space included. The master bath had a complete remodel w/ a pocket door, ceramic tile, walk in frameless glass shower w/rain shower, 6 jet spray, handheld shower head & built in niche, soft close linen cabinet & vanity cabinets w/quartz top, vessel sinks, bath accessories & lighting. Well cared for and tastefully furnished with high quality pieces. A maintenance free lifestyle awaits you, perfect for a second home or a full-time residence. This award-winning community comes with resort-style amenities: heated pool, pool spa, on-site day spa, fully-equipped fitness center, concierge, clubroom w/ billiards, business center w/ private conference room , cyber café, resident lounge with WIFI, coffee bar, & a butler’s pantry. Located in the Celebration Village, connect to 26 miles of trails & a short distance to town center with fine dining, eclectic shops, entertainment, & tennis courts. This luxury residence is minutes away from Walt Disney World, close to Sea World & Universal Studios. Within an hour to Atlantic Ocean & Gulf of Mexico. One hour to Tampa, Busch Gardens Park & just 20 min to the airport. Available for immediate closing. Property Description: Mid Rise
Property Details
Virtual Tour, Parking / Garage, Homeowners Association, School / Neighborhood
- Virtual Tour
- [Branded Virtual Tour](http://www.LincolnRealtyServices.com)
- Virtual Tour
- Parking Information
- Parking Features: Assigned, None, Open
- HOA Information
- Association Name: Nubia Thomas - Grand Manors
- Has HOA
- Montly Maintenance Amount In Addition To HOA Dues: 0
- Association Fee Requirement: Required
- Association Approval Required Y/N: 0
- Monthly HOA Amount: 88.99
- Association Amenities: Clubhouse, Elevator(s), Fitness Center, Lobby Key Required, Pool, Recreation Facilities, Security, Spa/Hot Tub, Vehicle Restrictions, Wheelchair Access
- Association Fee: $266.97
- Association Fee Frequency: Quarterly
- Association Fee Includes: Pool, Escrow Reserves Fund, Fidelity Bond, Insurance, Maintenance Structure, Maintenance Grounds, Management, Pest Control, Pool, Recreational Facilities, Security, Trash
- School Information
- Elementary School: Celebration K-8
- Middle Or Junior High School: Celebration K-8
- High School: Celebration High
Interior Features
- Bedroom Information
- # of Bedrooms: 2
- Bathroom Information
- # of Full Baths (Total): 2
- Laundry Room Information
- Laundry Features: Inside, Laundry Closet
- Other Rooms Information
- # of Rooms: 6
- Heating & Cooling
- Heating Information: Central, Electric, Heat Pump
- Cooling Information: Central Air
- Interior Features
- Interior Features: Ceiling Fans(s), Crown Molding, Dry Bar, Eat-in Kitchen, High Ceilings, Living Room/Dining Room Combo, Open Floorplan, Solid Wood Cabinets, Split Bedroom, Stone Counters, Thermostat, Tray Ceiling(s), Walk-in Closet(s), Window Treatments
- Window Features: Blinds, Drapes
- Appliances: Dishwasher, Disposal, Dryer, Electric Water Heater, Microwave, Range, Refrigerator, Washer, Wine Refrigerator
- Flooring: Carpet, Ceramic Tile, Vinyl
- Building Elevator YN: 1
Exterior Features
- Building Information
- Construction Materials: Block, Stucco
- Roof: Tile
- Exterior Features
- Patio And Porch Features: Patio, Screened
- Exterior Features: Awning(s), Irrigation System, Lighting, Rain Gutters, Sidewalk, Tennis Court(s)
- Pool Information
- Pool Dimensions: 32 X 46
- Spa Features: Heated, In Ground
- Pool Features: Gunite, Heated, In Ground, Lighting
- Has Spa
Multi-Unit Information
- Multi-Family Financial Information
- Total Annual Fees: 8255.88
- Total Monthly Fees: 687.99
- Multi-Unit Information
- Unit Number YN: 0
- Furnished: Yes
Utilities, Lease / Rent Details, Location Details, Misc. Information
- Utility Information
- Water Source: Public
- Sewer: Public Sewer
- Utilities: BB/HS Internet Available, Cable Available, Electricity Connected, Public, Sewer Connected, Street Lights, Underground Utilities, Water Connected
- Lease / Rent Details
- Lease Restrictions YN: 1
- Location Information
- Directions: FROM HWY 192 TURN ON TO CELEBRATION AVE., DRIVE APPROX. 1 MILE, MIRASOL IS ON LEFT. THE UNIT IS LOCATED ON THE FOURTH FLOOR IN BUILDING 501.
- Miscellaneous Information
- Third Party YN: 1
Taxes / Assessments
- Assessment Information
- Other Annual Assessment Amount: $249
- Tax Information
- Tax Annual Amount: $3,609
- Tax Year: 2021
Property / Lot Details
- Property Features
- Universal Property Id: US-12097-N-082528254305014130-S-413
- Waterfront Information
- Waterfront Feet Total: 0
- Water View Y/N: 0
- Water Access Y/N: 0
- Water Extras Y/N: 0
- Property Information
- CDD Y/N: 1
- Homestead Y/N: 0
- Property Type: Residential
- Property Sub Type: Condominium
- Property Condition: Completed
- Zoning: RESI
- Land Information
- Vegetation: Mature Landscaping, Trees/Landscaped
- Total Acreage: Non-Applicable
- Lot Information
- Lot Features: Near Golf Course, Near Public Transit, Sidewalk, Paved
- Lot Size Acres: 0
- Lot Size Dimensions: 0
- Road Surface Type: Asphalt
- Lot Size Square Meters: 0
- Zoning Compatible YN: 1
Listing Information
- Listing Information
- Buyer Agency Compensation: 2.75
- Previous Status: Active
- Backups Requested YN: 1
- Home Warranty YN: No
- Listing Date Information
- Days to Contract: 8
- Status Contractual Search Date: 2022-01-15
- Listing Price Information
- Calculated List Price By Calculated Sq Ft: 325.94
Home Information
- Green Information
- Green Verification Count: 0
- Direction Faces: Northwest
- Home Information
- Living Area: 1488
- Living Area Units: Square Feet
- Living Area Source: Public Records
- Living Area Meters: 138.24
- Building Area Total: 1488
- Building Area Units: Square Feet
- Building Area Source: Public Records
- Foundation Details: Slab
- Stories Total: 5
- Levels: One
- Security Features: Fire Alarm, Fire Sprinkler System, Security Lights, Security System, Security System Owned, Smoke Detector(s)
Community Information
- Condo Information
- Floor Number: 4
- Monthly Condo Fee Amount: 599
- Condo Land Included Y/N: 0
- Condo Fees Term: Monthly
- Condo Fees: 599
- Community Information
- Community Features: Association Recreation - Owned, Buyer Approval Required, Deed Restrictions, Fitness Center, Pool, Sidewalks, Tennis Courts, Wheelchair Access
- Pets Allowed: Breed Restrictions, Number Limit, Size Limit, Yes
- Max Pet Weight: 100 Subdivision / Building, Agent & Office Information
- Building Information
- MFR_BuildingAreaTotalSrchSqM: 138.24
- MFR_BuildingNameNumber: 501
- Information For Agents
- Non Rep Compensation: 0%
Schools
Public Facts
Beds: 2
Baths: 2
Finished Sq. Ft.: 1,488
Unfinished Sq. Ft.: —
Total Sq. Ft.: 1,488
Stories: 1
Lot Size: —
Style: Condo/Co-op
Year Built: 2003
Year Renovated: 2003
County: Osceola County
APN: 082528254305014130
