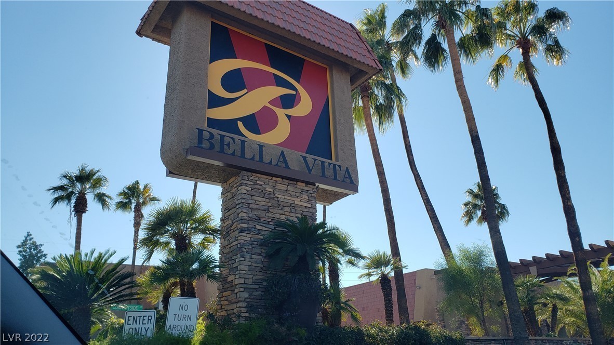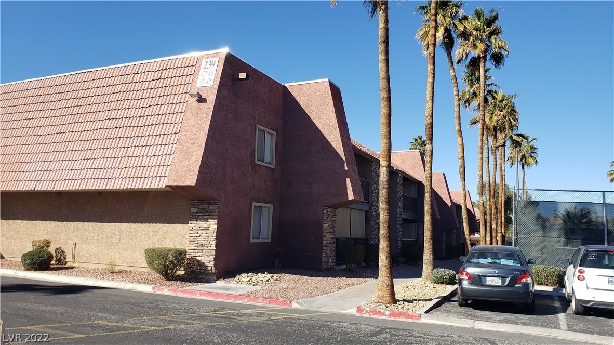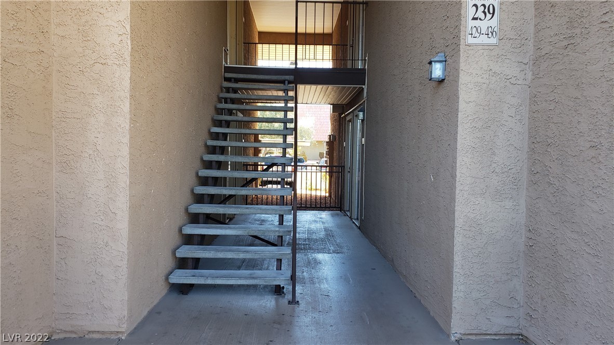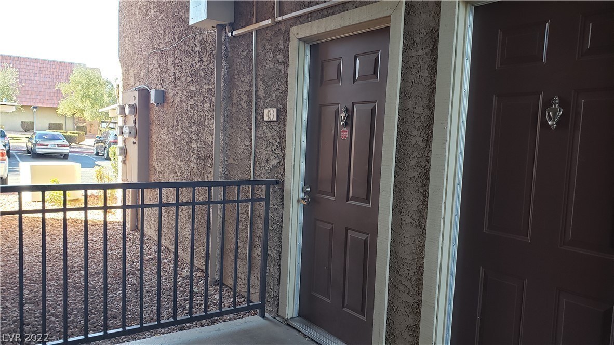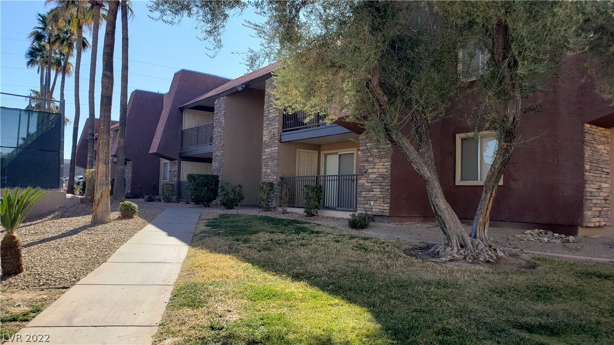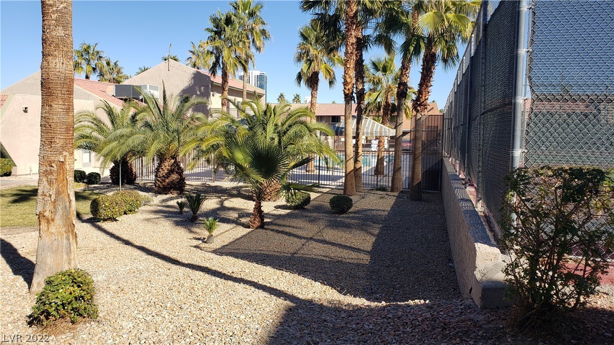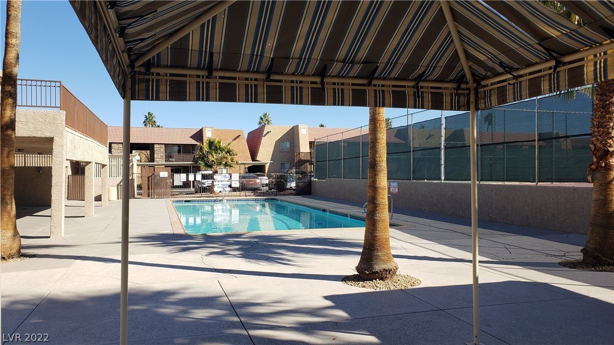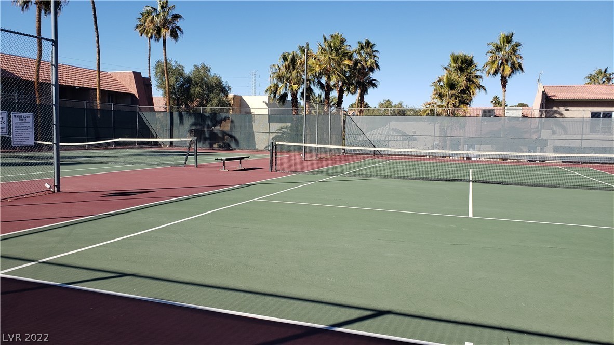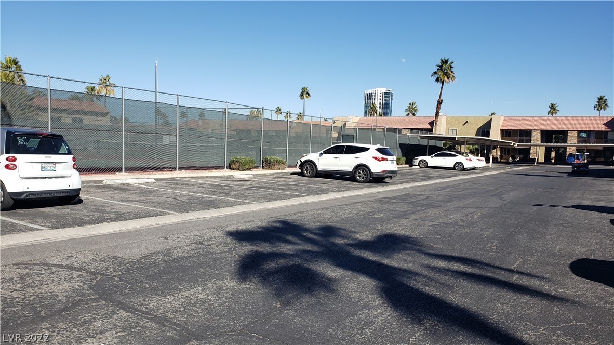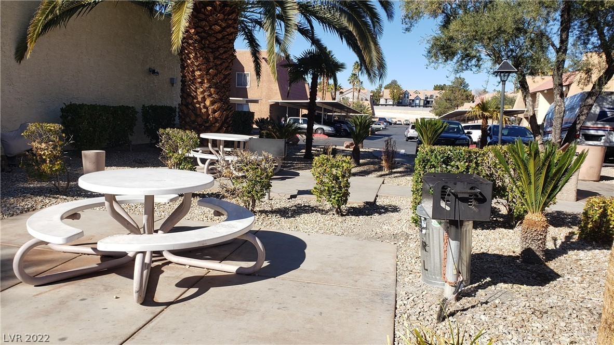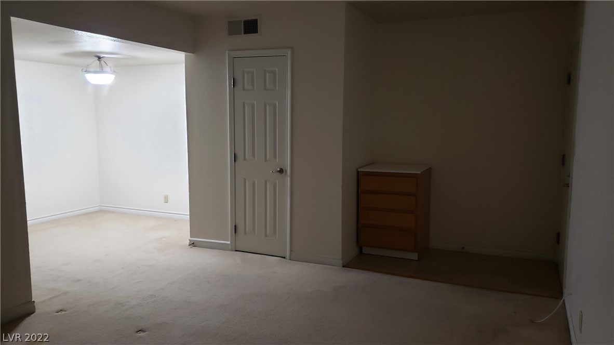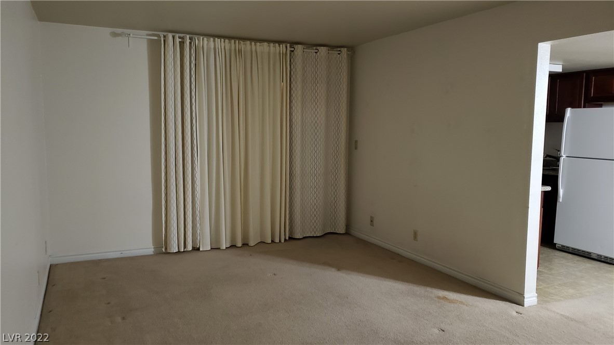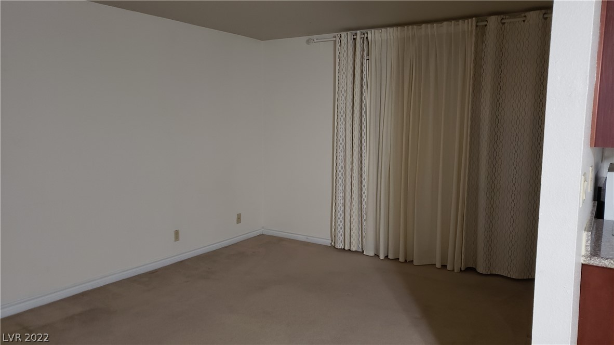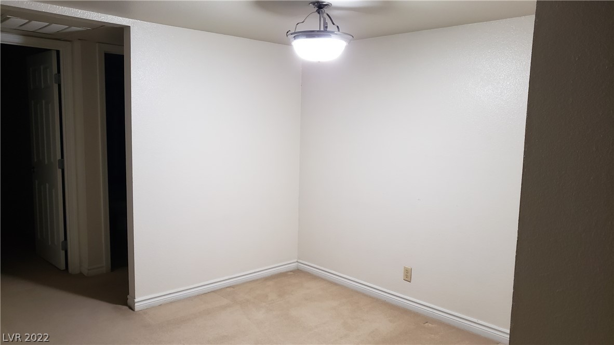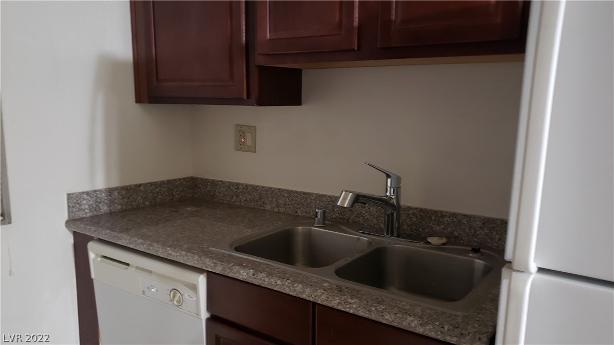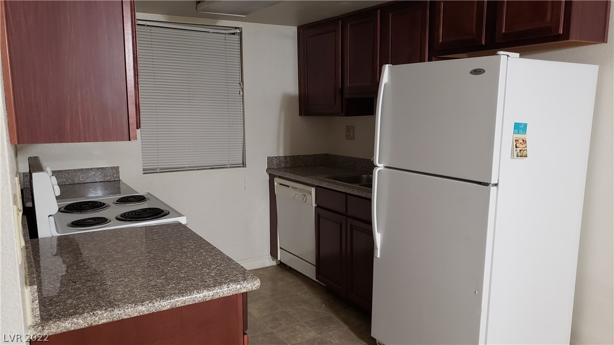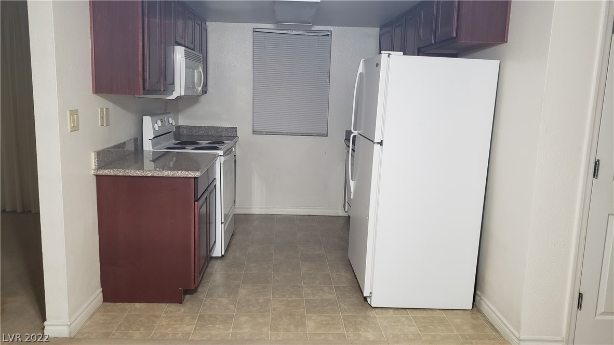5020 Indian River Dr #433, Las Vegas, NV 89103
$155,000
Price1
Beds1
Baths700
Sq Ft.
LOCATION, LOCATION, LOCATION! If your looking in the master plan guard gated community of Bella Vita don't miss out on this unit. Upgrade the way you want and enjoy the perfect location near pool, 3 tennis courts, BBQ area and plenty of guest parking near by!
Property Details
Virtual Tour, Homeowners Association, School / Neighborhood, Taxes / Assessments
- Virtual Tour
- Virtual Tour
- HOA Information
- Has Home Owners Association
- Association Name: Bella Vita
- Association Fee: $210
- Monthly
- Association Fee Includes: Association Management, Maintenance Grounds, Security, Water
- Association Amenities: Gated, Barbecue, Pool, Guard
- School
- Elementary School: Thiriot Joseph,Thiriot Joseph
- Middle Or Junior School: Sawyer Grant
- High School: Clark Ed. W.
- Tax Information
- Annual Amount: $487
Interior Features
- Bedroom Information
- # of Bedrooms Possible: 1
- Bathroom Information
- # of Full Bathrooms: 1
- Room Information
- # of Rooms (Total): 5
- Laundry Information
- Features: Laundry Closet, Main Level, Laundry Room
- Equipment
- Appliances: Dryer, Electric Cooktop, Refrigerator, Washer
- Interior Features
- Flooring: Carpet
- Other Features: Bedroom on Main Level, Master Downstairs, None
Parking / Garage
- Garage/Carport Information
- Has Carport
- # of Carport Spaces: 1
- Parking
- Features: Assigned, Covered, Detached Carport, Guest
Exterior Features
- Building Information
- Year Built Details: RESALE
- Roof Details: Tile
- Pool Information
- Pool Features: Community
Utilities
- Utility Information
- Utilities: Electricity Available, Natural Gas Not Available, Underground Utilities
- Electric: Photovoltaics None
- Sewer: Public Sewer
- Water Source: Public
- Heating & Cooling
- Has Cooling
- Cooling: Central Air, Electric
- Has Heating
- Heating: Central, Electric
Lease / Rent Details
- Lease Information
- Lease Expiration: 2022-02-28
Property / Lot Details
- Lot Information
- Lot Features: < 1/4 Acre
- Property Information
- Direction Faces: South
- Resale
- Zoning Description: Multi-Family
Location Details
- Community Information
- Community Features: Pool
- Location Information
- Distance To Sewer Comments: Public
- Distance To Water Comments: Public
Schools
Public Facts
Beds: 1
Baths: 1
Finished Sq. Ft.: 700
Unfinished Sq. Ft.: —
Total Sq. Ft.: 700
Stories: 1
Lot Size: —
Style: Condo/Co-op
Year Built: 1982
Year Renovated: 1982
County: Clark County
APN: 16324612433
