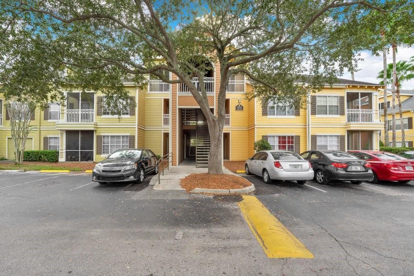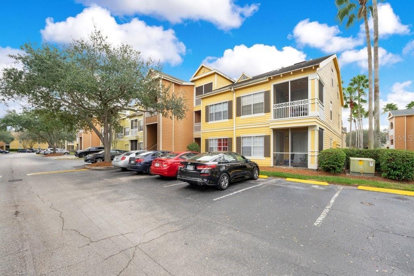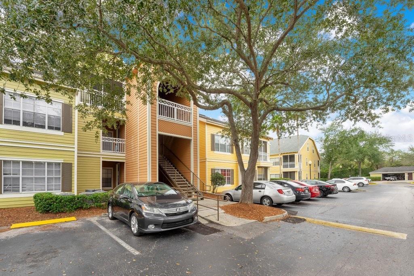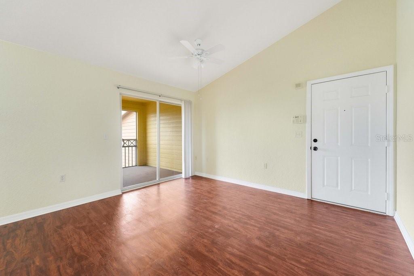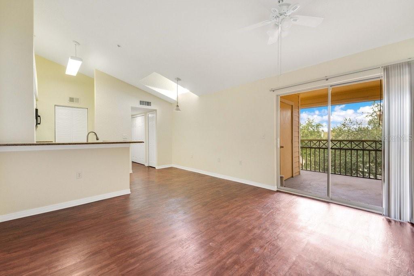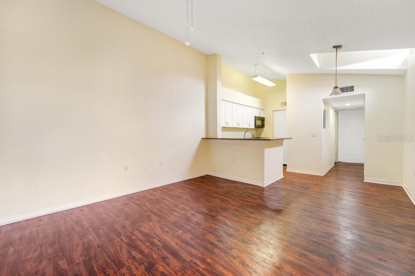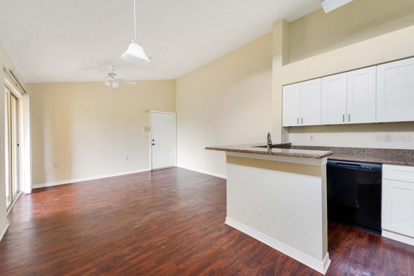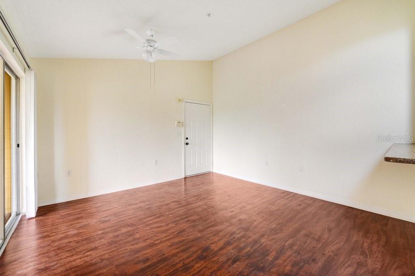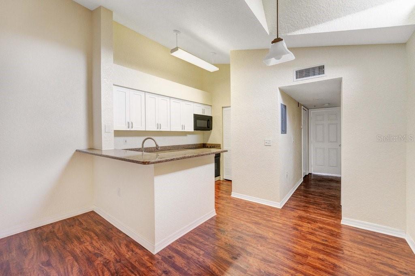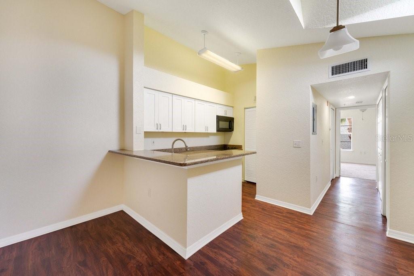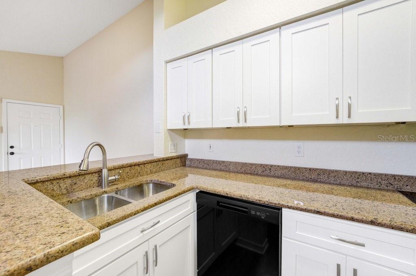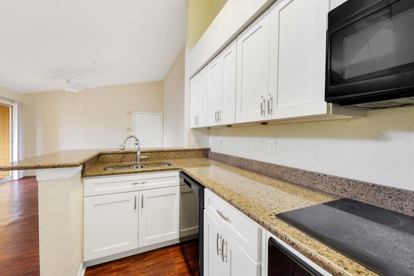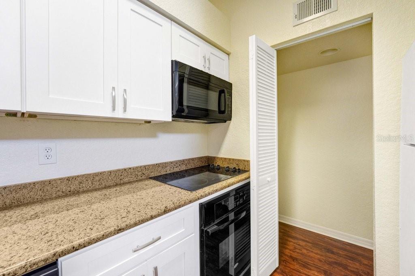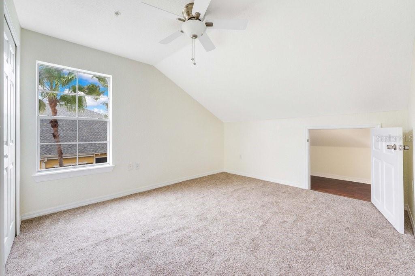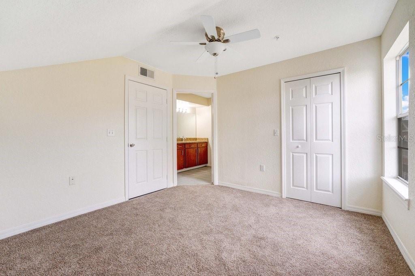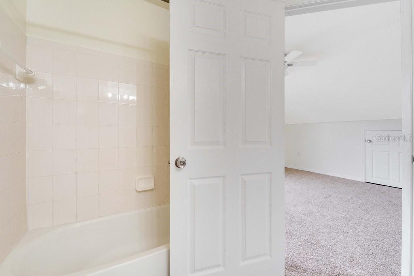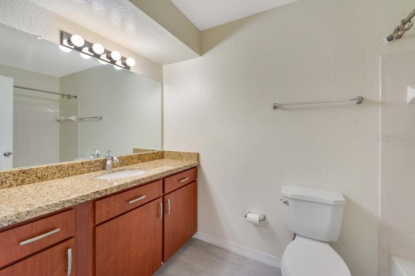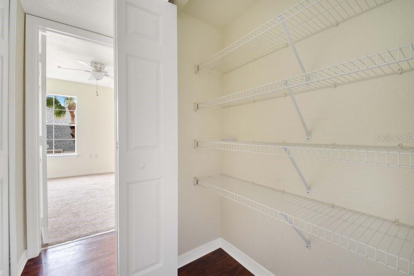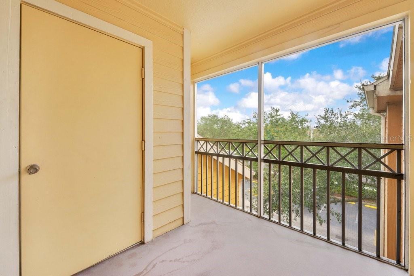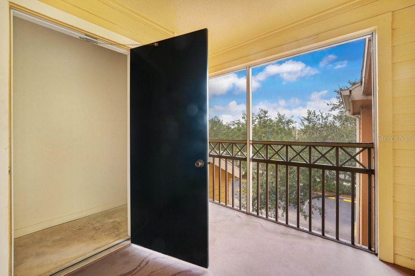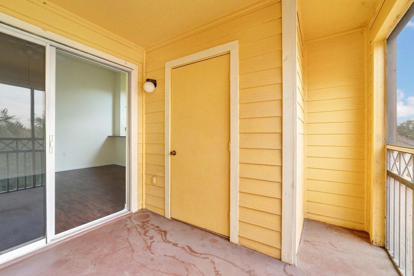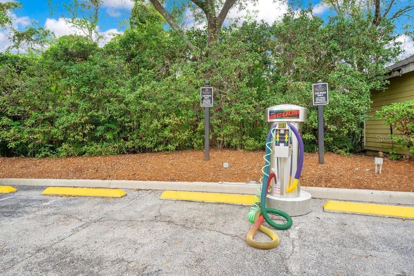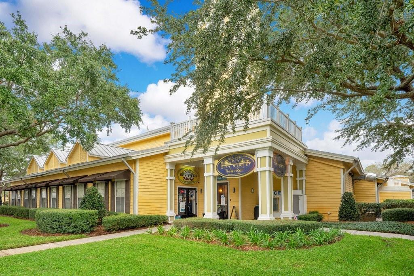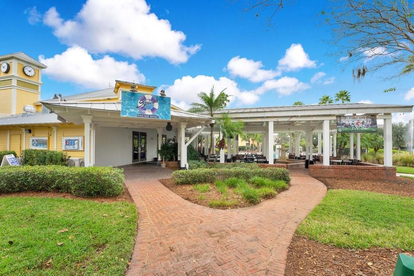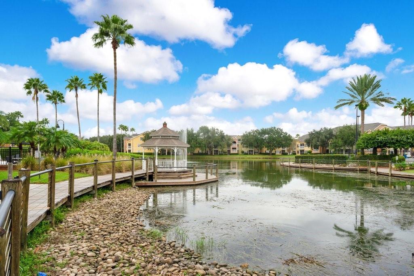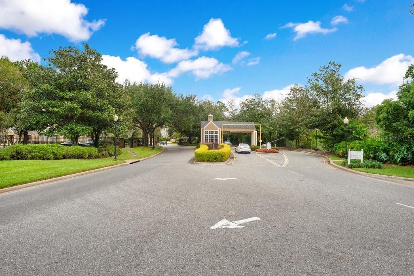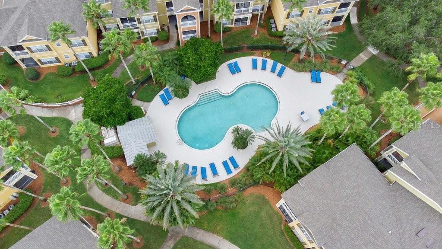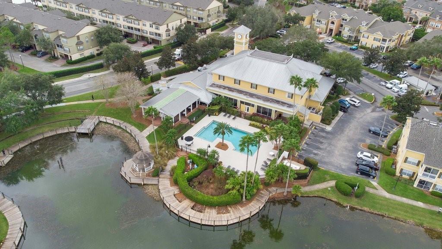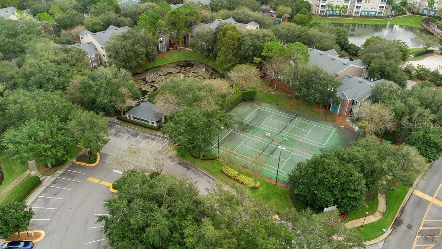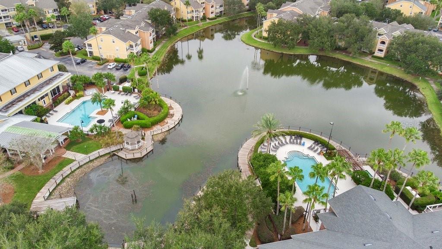5041 City St #1734, ORLANDO, FL 32839
$159,000
Price1
Beds1
Baths650
Sq Ft.
Located in the Exclusive resort style gated community of Park Central, this newly remodeled one bedroom, one bathroom is a great starter home or an investment property. Amenities included are a 4000 sq. foot gym, a fully air conditioned . racquetball courts as well as tennis courts. There are 5 resort style pools to enjoy and a onsite restaurant. There is also a mini mart on the property. There is 24 hour security and a manned gate to enter Park Central. The location of this beautiful community is unmatched. 1-4, 408, 417, 528 and the turnpike are in close proximity. The mall at Millenia is one mile away. Downtown and theme parks are also close by.
Property Details
Virtual Tour, Homeowners Association, School / Neighborhood, Utilities
- Virtual Tour
- Virtual Tour
- HOA Information
- Association Name: RIZETTA & COMPANY
- Has HOA
- Montly Maintenance Amount In Addition To HOA Dues: 0
- Association Fee Requirement: Required
- Association Approval Required Y/N: 1
- Monthly HOA Amount: 258.00
- Association Fee: $258
- Association Fee Frequency: Monthly
- Association Fee Includes: Pool, Maintenance Structure, Maintenance Grounds, Pool
- School Information
- Elementary School: Millenia Gardens Elementary
- Middle Or Junior High School: Memorial Middle
- High School: Oak Ridge High
- Utility Information
- Water Source: Public
- Sewer: Public Sewer
- Utilities: Cable Available, Electricity Connected
Interior Features
- Bedroom Information
- # of Bedrooms: 1
- Bathroom Information
- # of Full Baths (Total): 1
- Other Rooms Information
- # of Rooms: 2
- Heating & Cooling
- Heating Information: Electric
- Cooling Information: Central Air
- Interior Features
- Interior Features: Living Room/Dining Room Combo, Open Floorplan
- Appliances: Cooktop, Dishwasher, Microwave, Refrigerator
- Flooring: Laminate
- Building Elevator YN: 0
Exterior Features
- Building Information
- Construction Materials: Stucco
- Roof: Shingle
- Exterior Features
- Exterior Features: Balcony
Multi-Unit Information
- Multi-Family Financial Information
- Total Annual Fees: 3096.00
- Total Monthly Fees: 258.00
- Multi-Unit Information
- Unit Number YN: 0
Taxes / Assessments, Lease / Rent Details, Location Details, Misc. Information
- Tax Information
- Tax Annual Amount: $1,378.81
- Tax Year: 2020
- Lease / Rent Details
- Lease Restrictions YN: 1
- Location Information
- Directions: Right on S John Young Pkwy, right onto Grand Central Pkwy, left at Park Central Dr, left on Midtown Ter, 1st Right on City St.
- Miscellaneous Information
- Third Party YN: 1
Property / Lot Details
- Property Features
- Universal Property Id: US-12095-N-162329001501734-S-1734
- Waterfront Information
- Waterfront Feet Total: 0
- Water View Y/N: 0
- Water Access Y/N: 0
- Water Extras Y/N: 0
- Property Information
- CDD Y/N: 0
- Homestead Y/N: 0
- Property Type: Residential
- Property Sub Type: Condominium
- Zoning: PD
- Lot Information
- Lot Size Acres: 0.25
- Road Surface Type: Asphalt
- Lot Size Square Meters: 993
Listing Information
- Listing Information
- Buyer Agency Compensation: 2.5
- Listing Date Information
- Status Contractual Search Date: 2021-12-14
- Listing Price Information
- Calculated List Price By Calculated Sq Ft: 244.62
Home Information
- Green Information
- Green Verification Count: 0
- Direction Faces: North
- Home Information
- Living Area: 650
- Living Area Units: Square Feet
- Living Area Source: Public Records
- Living Area Meters: 60.39
- Building Area Units: Square Feet
- Foundation Details: Slab
- Stories Total: 1
- Levels: One
Community Information
- Condo Information
- Floor Number: 3
- Condo Land Included Y/N: 0
- Condo Fees: 0
- Community Information
- Community Features: Gated
- Pets Allowed: Yes
- Max Pet Weight: 999 Subdivision / Building, Agent & Office Information
- Building Information
- MFR_BuildingNameNumber: 5041
- Information For Agents
- Non Rep Compensation: 1%
Schools
Public Facts
Beds: 1
Baths: 1
Finished Sq. Ft.: 650
Unfinished Sq. Ft.: —
Total Sq. Ft.: 650
Stories: —
Lot Size: —
Style: Condo/Co-op
Year Built: 1997
Year Renovated: 1997
County: Orange County
APN: 292316001501734
